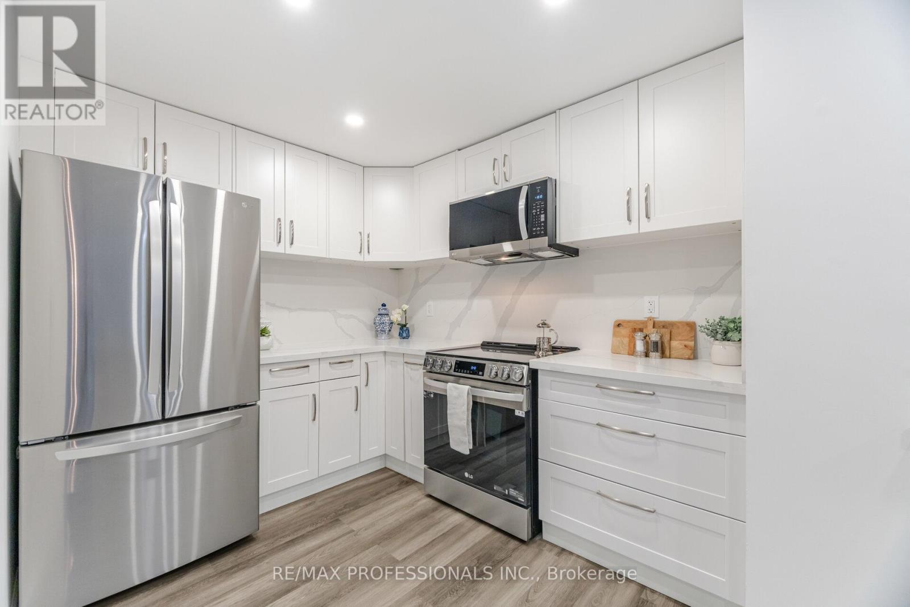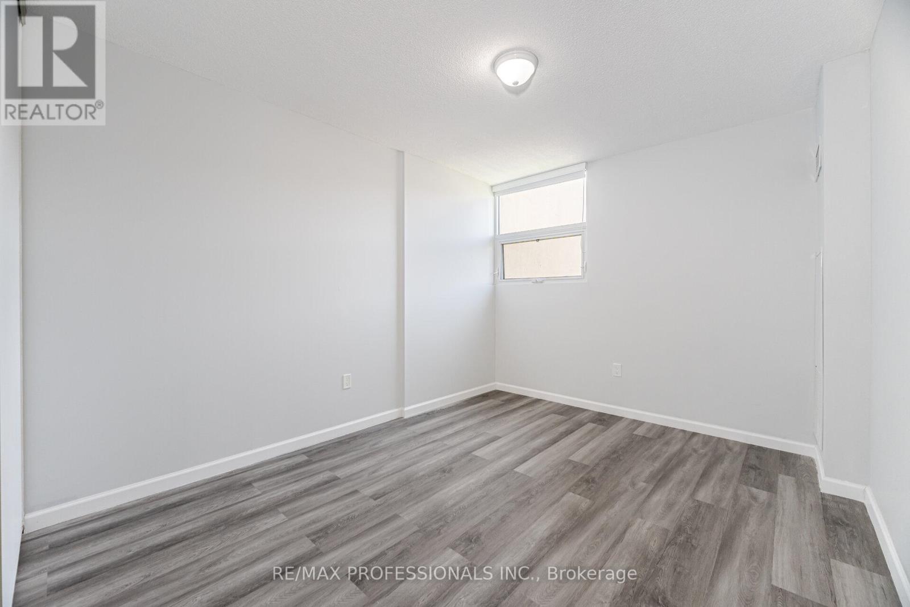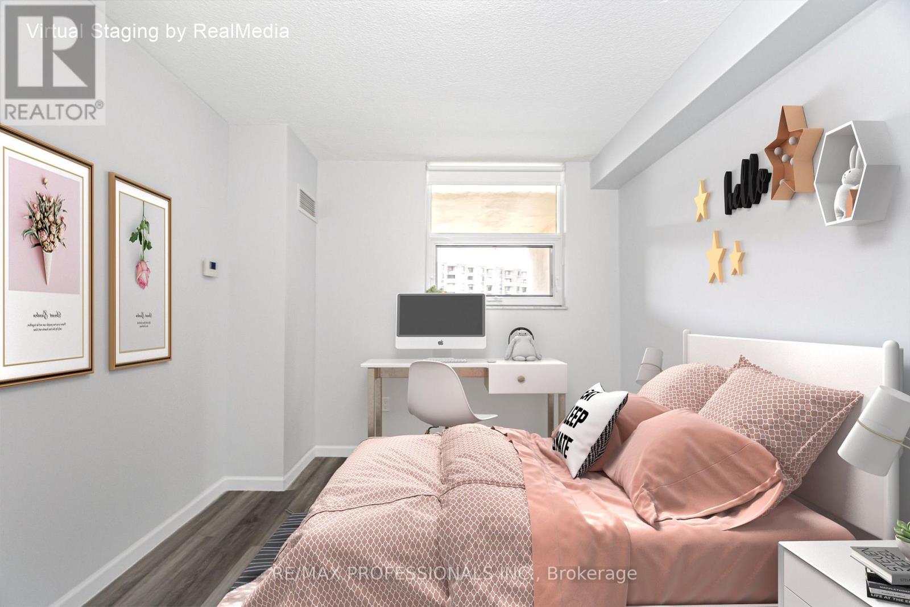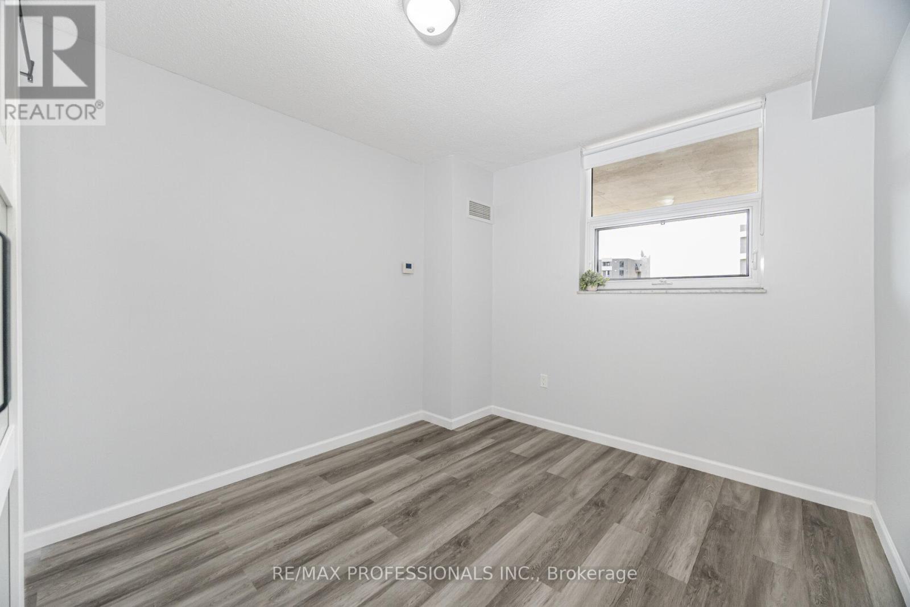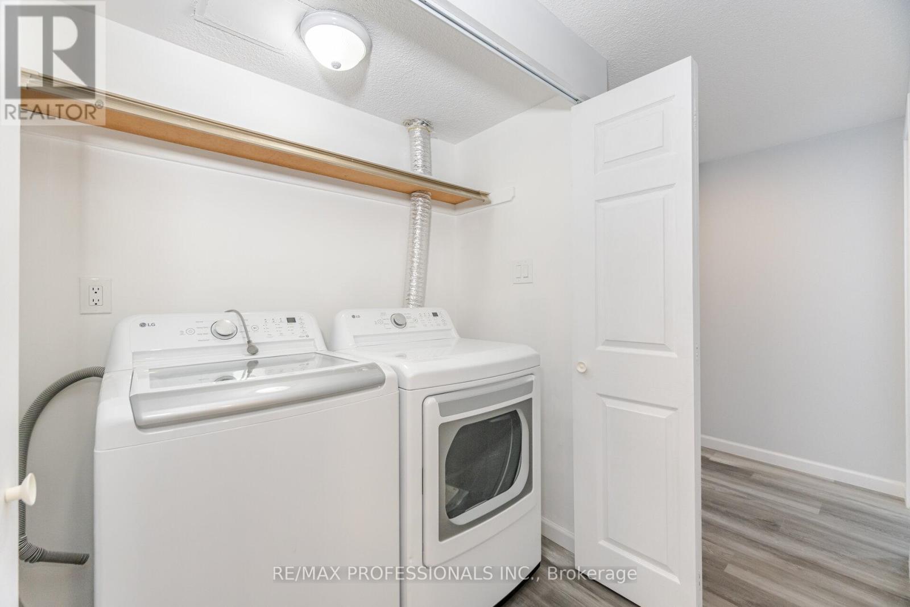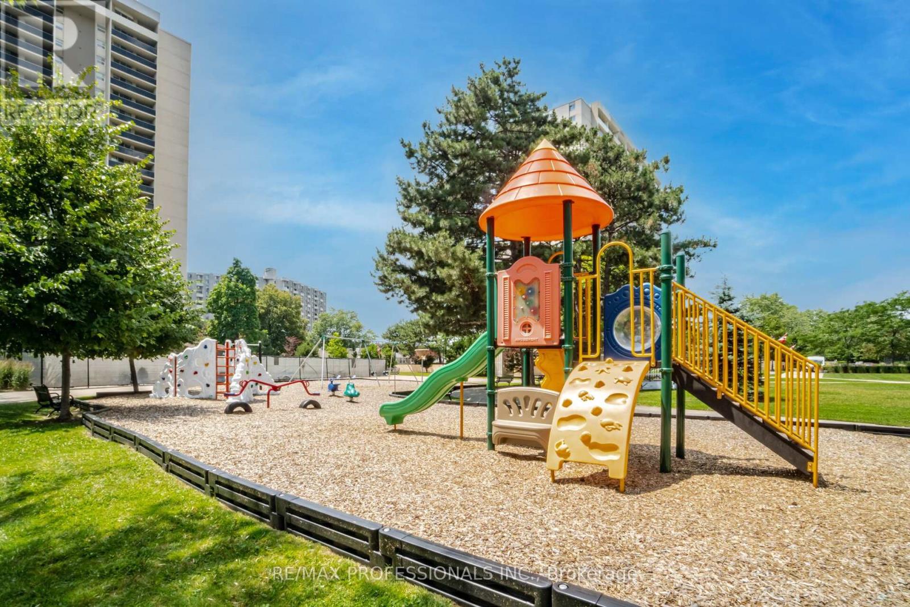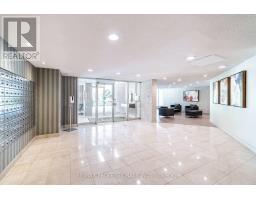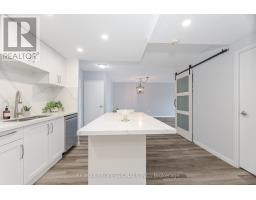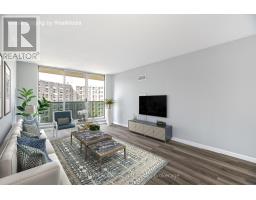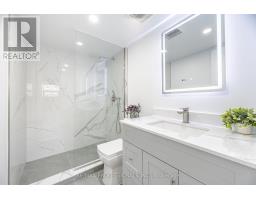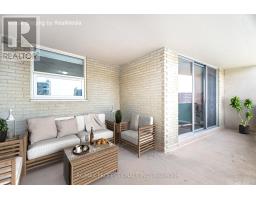1101 - 299 Mill Road Toronto, Ontario M9C 4V9
$759,900Maintenance, Heat, Common Area Maintenance, Electricity, Insurance, Water, Parking, Cable TV
$1,365.02 Monthly
Maintenance, Heat, Common Area Maintenance, Electricity, Insurance, Water, Parking, Cable TV
$1,365.02 MonthlyBe the first to live in this fully renovated unit in Millgate Manor! Spacious 3 Bdrm condo features a stunning all new open concept kitchen, centre island, quartz counters and backsplash. All new LG appliances with warranties. Beautiful Vinyl floors thru-out, 2 gorgeous all new baths. Large ensuite laundry area. Super size ensuite locker, new blinds professionally installed in Bedrooms. Spacious covered terrace with sunset city views! Maintenance fees are inclusive of all utilities as well as VIP Cable TV package and unlimited High speed Internet! Complex has Indoor and Outdoor pool, gym, hobby rm, party rm, outdoor playground and more. Walk to Centennial Pk, excellent schools and Etobicoke Creek. Don't miss this opportunity to live comfortably in fabulous Markland Wood! (id:50886)
Property Details
| MLS® Number | W12104264 |
| Property Type | Single Family |
| Community Name | Markland Wood |
| Community Features | Pet Restrictions |
| Features | Conservation/green Belt, Elevator, Balcony, Carpet Free |
| Parking Space Total | 1 |
| View Type | View, City View |
Building
| Bathroom Total | 2 |
| Bedrooms Above Ground | 3 |
| Bedrooms Total | 3 |
| Amenities | Security/concierge |
| Appliances | Blinds, Dishwasher, Dryer, Microwave, Stove, Washer, Refrigerator |
| Cooling Type | Central Air Conditioning |
| Exterior Finish | Brick |
| Flooring Type | Vinyl |
| Foundation Type | Concrete |
| Heating Fuel | Natural Gas |
| Heating Type | Forced Air |
| Size Interior | 1,200 - 1,399 Ft2 |
| Type | Apartment |
Parking
| Underground | |
| Garage |
Land
| Acreage | No |
| Surface Water | River/stream |
Rooms
| Level | Type | Length | Width | Dimensions |
|---|---|---|---|---|
| Main Level | Living Room | 9.37 m | 3.45 m | 9.37 m x 3.45 m |
| Main Level | Dining Room | 9.37 m | 3.45 m | 9.37 m x 3.45 m |
| Main Level | Kitchen | 5.23 m | 3.2 m | 5.23 m x 3.2 m |
| Main Level | Bedroom | 3.75 m | 2.94 m | 3.75 m x 2.94 m |
| Main Level | Bedroom | 4.02 m | 2.98 m | 4.02 m x 2.98 m |
| Main Level | Primary Bedroom | 4.34 m | 3.33 m | 4.34 m x 3.33 m |
https://www.realtor.ca/real-estate/28215816/1101-299-mill-road-toronto-markland-wood-markland-wood
Contact Us
Contact us for more information
Teresa Elaine Elliott
Salesperson
www.telliotthomes.ca/
www.facebook.com/Teresaelliotthomes
4242 Dundas St W Unit 9
Toronto, Ontario M8X 1Y6
(416) 236-1241
(416) 231-0563







