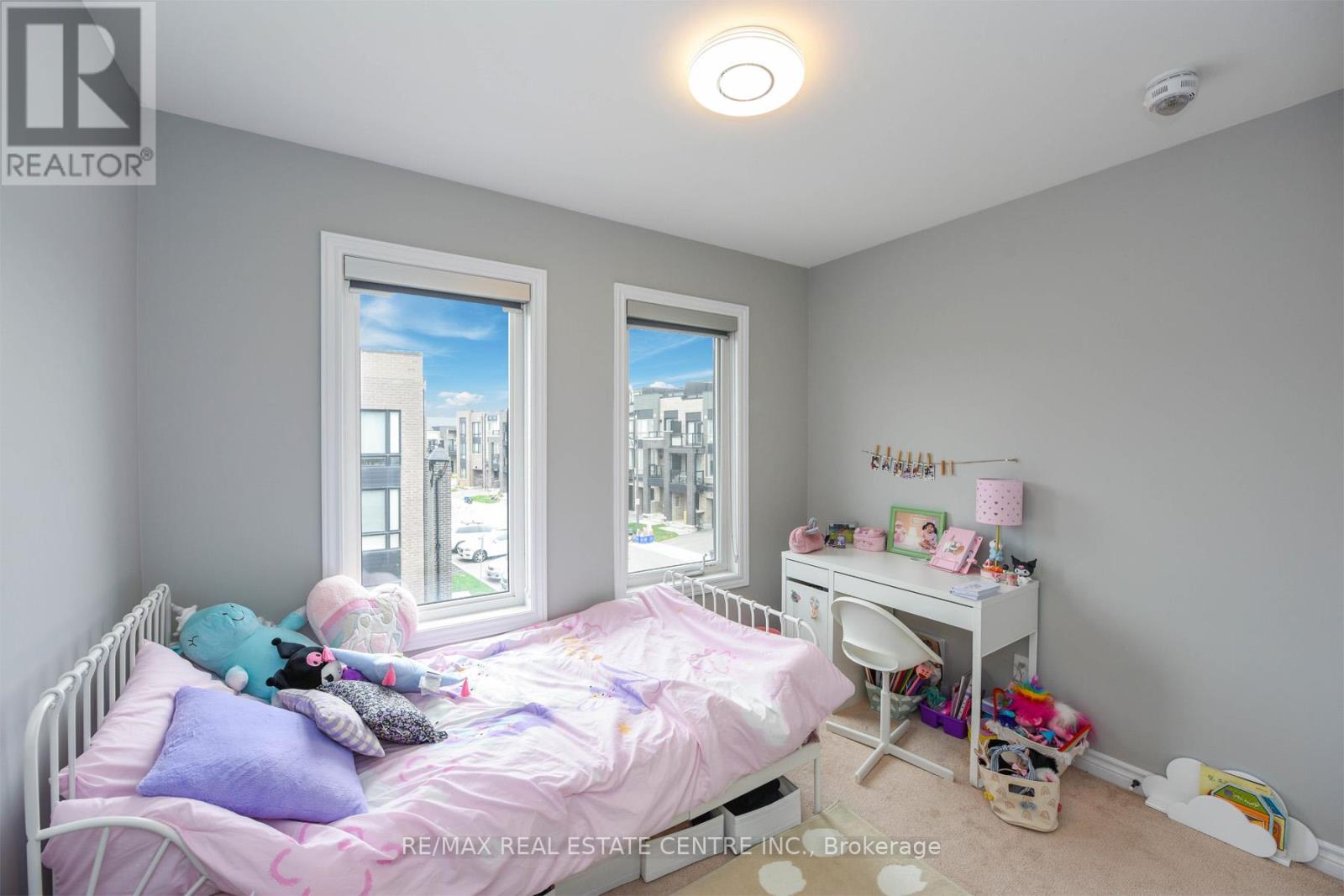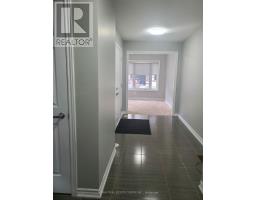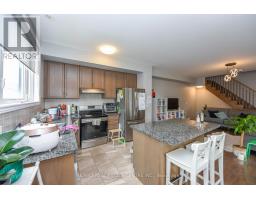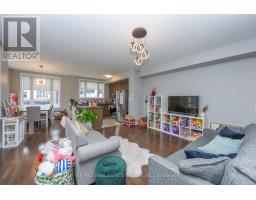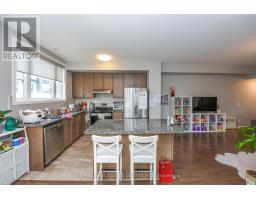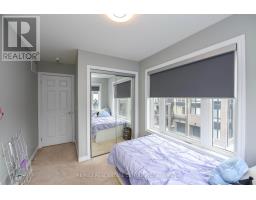428 Rockwell Common Oakville, Ontario L6H 7E3
$3,300 Monthly
**Bright & Spacious 3 Bedroom Corner Unit Townhouse W/Large Windows**Double Door Entry** Main Floor Office/Study/Den & Laundry**Access From Garage** Modern Open Concept 2nd Floor With High Ceiling & Walk Out To Balcony** Family Size Functional Kitchen Equipped With S/S Appliances & Breakfast Bar**Granit Counter Top & Tile Back Splash** Sunfilled Living Room & Dining Area Complete 2nd Floor**Well Appointed Primary Bedroom W/Walk In Closet & 4Pc Ensuite**2 Good Sized Additional Bedrooms With Closet Space** Convenient Location With Easy Access To All Amenities** Ideal Family Home In Great Neighborhood** Pictures Taken In 2023** (id:50886)
Property Details
| MLS® Number | W12104090 |
| Property Type | Single Family |
| Community Name | 1040 - OA Rural Oakville |
| Features | In Suite Laundry |
| Parking Space Total | 2 |
Building
| Bathroom Total | 3 |
| Bedrooms Above Ground | 3 |
| Bedrooms Total | 3 |
| Appliances | Dryer, Washer, Window Coverings |
| Basement Type | Crawl Space |
| Construction Style Attachment | Attached |
| Cooling Type | Central Air Conditioning |
| Exterior Finish | Brick |
| Flooring Type | Tile, Carpeted, Hardwood |
| Foundation Type | Concrete |
| Half Bath Total | 1 |
| Heating Fuel | Natural Gas |
| Heating Type | Forced Air |
| Stories Total | 3 |
| Size Interior | 1,500 - 2,000 Ft2 |
| Type | Row / Townhouse |
| Utility Water | Municipal Water |
Parking
| Attached Garage | |
| Garage |
Land
| Acreage | No |
| Sewer | Sanitary Sewer |
Rooms
| Level | Type | Length | Width | Dimensions |
|---|---|---|---|---|
| Second Level | Living Room | 5.12 m | 4.72 m | 5.12 m x 4.72 m |
| Second Level | Kitchen | 2.56 m | 3.04 m | 2.56 m x 3.04 m |
| Second Level | Dining Room | 3.16 m | 3.04 m | 3.16 m x 3.04 m |
| Third Level | Primary Bedroom | 3.65 m | 3.04 m | 3.65 m x 3.04 m |
| Third Level | Bedroom 2 | 2.74 m | 2.56 m | 2.74 m x 2.56 m |
| Third Level | Bedroom 3 | 3.1 m | 2.74 m | 3.1 m x 2.74 m |
| Ground Level | Foyer | 3.23 m | 2.49 m | 3.23 m x 2.49 m |
| Ground Level | Den | 3.04 m | 2.49 m | 3.04 m x 2.49 m |
Contact Us
Contact us for more information
Kavi Ashok Kumar
Salesperson
102-50 Burnhamthorpe Rd W.
Mississauga, Ontario L5B 3C2
(905) 277-0771
(905) 277-0086
www.remaxrealtyoneinc.com/
Ashok Selliah
Salesperson
www.ashokselliah.com/
1140 Burnhamthorpe Rd W #141-A
Mississauga, Ontario L5C 4E9
(905) 270-2000
(905) 270-0047

























