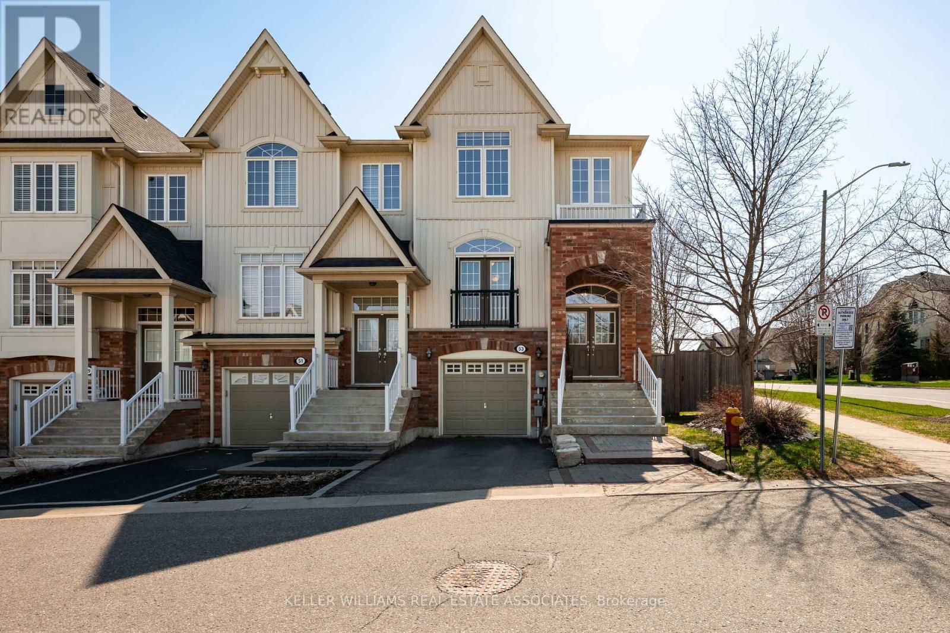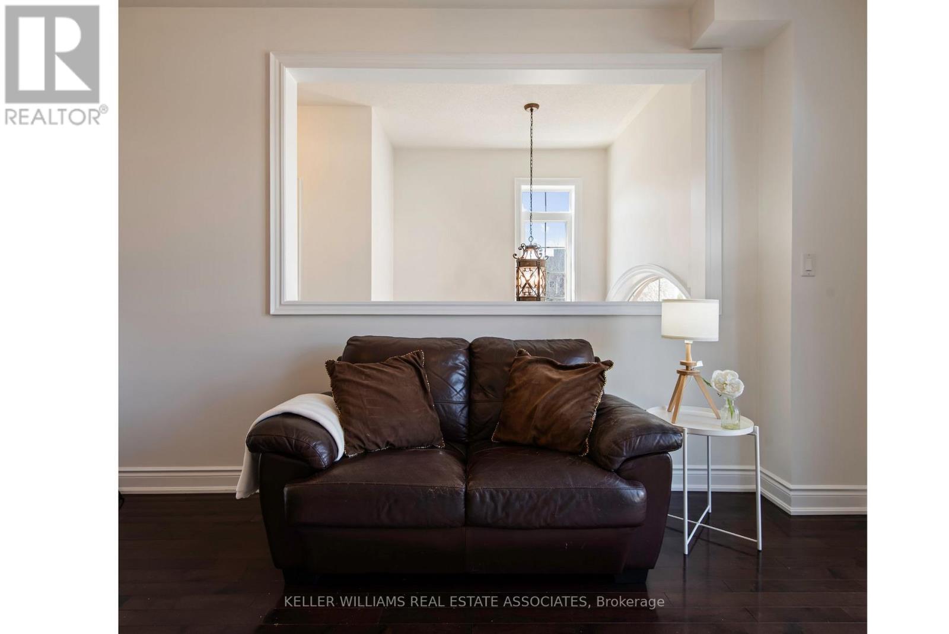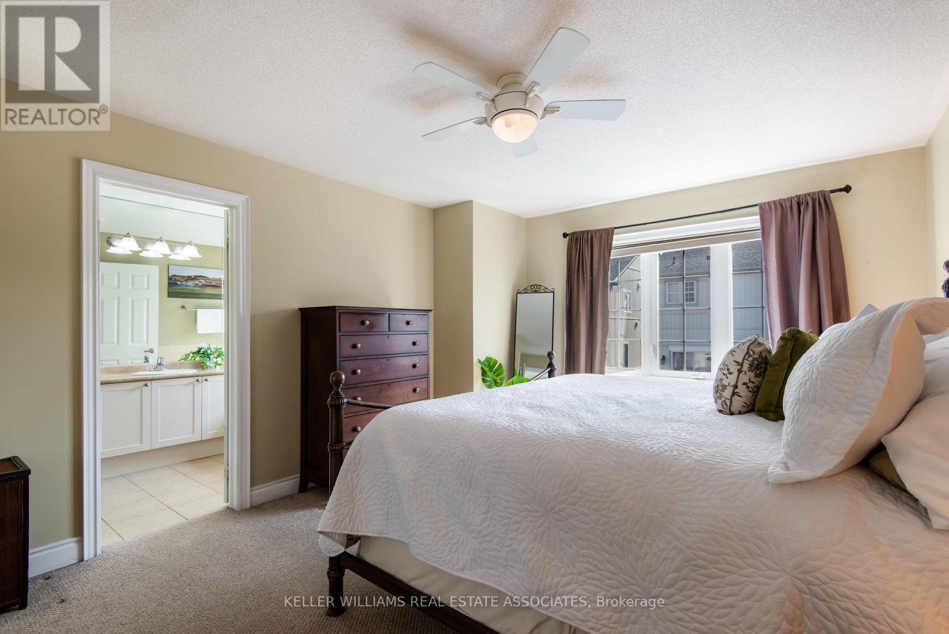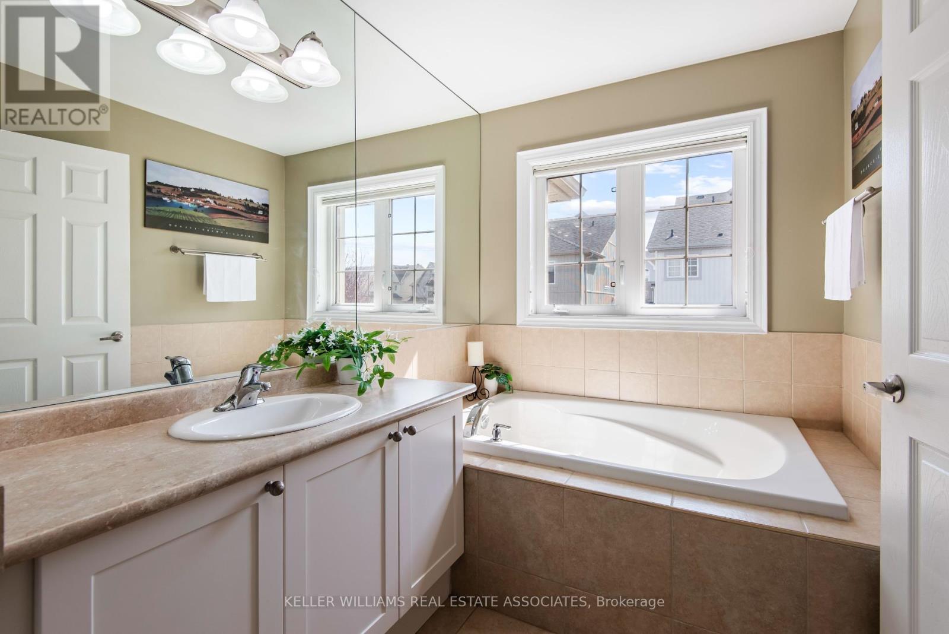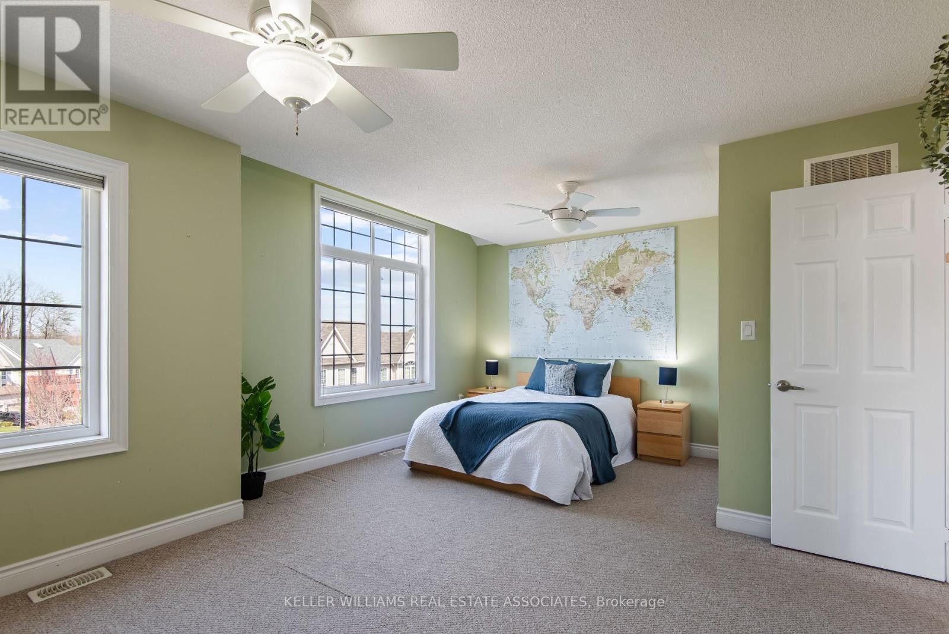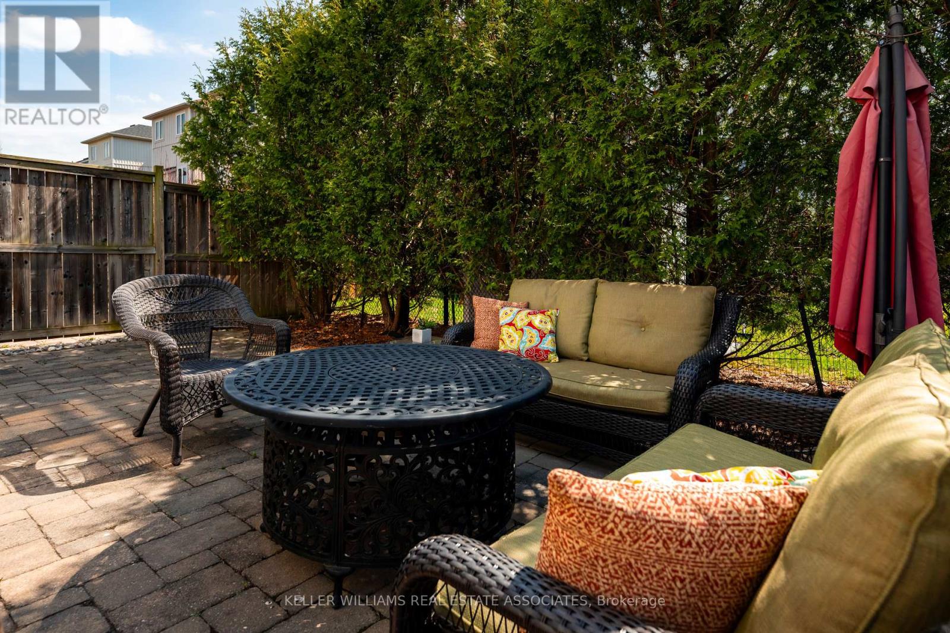53 Sutcliff Lane Halton Hills, Ontario L7G 0B6
$875,000
Welcome to this bright and spacious end unit townhome in the desirable Meadow Glen neighbourhood. Originally a 3-bedroom layout, this home is currently configured as a 2-bedroom with an oversized primary retreat easily convertible back to 3 bedrooms to suit your needs. Offering over 1,800 sq ft of well-designed living space, this home features 9-ft ceilings, rich hardwood flooring, and large windows that flood the space with natural light. The open-concept main floor is perfect for modern living, featuring a generous living and dining area with a cozy gas fireplace ideal for both everyday comfort and entertaining guests. The updated kitchen offers ample cabinetry, a walk-in pantry, and a seamless flow into the main living areas. An additional sun-filled family room provides a perfect spot for hosting or relaxing with loved ones.Upstairs, you'll find a thoughtfully reimagined layout including a spacious primary suite with a walk-in closet and private ensuite, a second large bedroom, and another full bath. The finished basement adds even more functional space perfect for a rec room, home office, gym, or guest suite. As an end unit, this home enjoys added privacy, extra natural light, and a larger professionally landscaped backyard ideal for outdoor entertaining or simply unwinding in your own serene space. Don't miss this incredible opportunity to own in one of the area's most sought-after neighbourhoods! The low maintenance fee of $134.10/month covers snow removal, lawn and tree maintenance, and upkeep of the common elements. (id:50886)
Property Details
| MLS® Number | W12103968 |
| Property Type | Single Family |
| Community Name | Georgetown |
| Amenities Near By | Park, Schools |
| Community Features | School Bus |
| Features | Irregular Lot Size |
| Parking Space Total | 2 |
| Structure | Deck, Porch, Shed |
Building
| Bathroom Total | 3 |
| Bedrooms Above Ground | 3 |
| Bedrooms Total | 3 |
| Age | 6 To 15 Years |
| Amenities | Fireplace(s) |
| Appliances | Water Heater, Dishwasher, Dryer, Stove, Washer, Window Coverings, Refrigerator |
| Basement Development | Finished |
| Basement Type | N/a (finished) |
| Construction Style Attachment | Attached |
| Cooling Type | Central Air Conditioning |
| Exterior Finish | Brick, Vinyl Siding |
| Fireplace Present | Yes |
| Fireplace Total | 1 |
| Foundation Type | Poured Concrete |
| Half Bath Total | 1 |
| Heating Fuel | Natural Gas |
| Heating Type | Forced Air |
| Stories Total | 2 |
| Size Interior | 1,500 - 2,000 Ft2 |
| Type | Row / Townhouse |
| Utility Water | Municipal Water |
Parking
| Garage |
Land
| Acreage | No |
| Land Amenities | Park, Schools |
| Landscape Features | Landscaped |
| Sewer | Sanitary Sewer |
| Size Depth | 90 Ft ,2 In |
| Size Frontage | 21 Ft ,3 In |
| Size Irregular | 21.3 X 90.2 Ft ; Irregular |
| Size Total Text | 21.3 X 90.2 Ft ; Irregular|under 1/2 Acre |
| Zoning Description | Mdr2 |
Utilities
| Cable | Installed |
| Sewer | Installed |
https://www.realtor.ca/real-estate/28215251/53-sutcliff-lane-halton-hills-georgetown-georgetown
Contact Us
Contact us for more information
Bryan Robinson
Salesperson
521 Main Street
Georgetown, Ontario L7G 3T1
(905) 812-8123
(905) 812-8155

