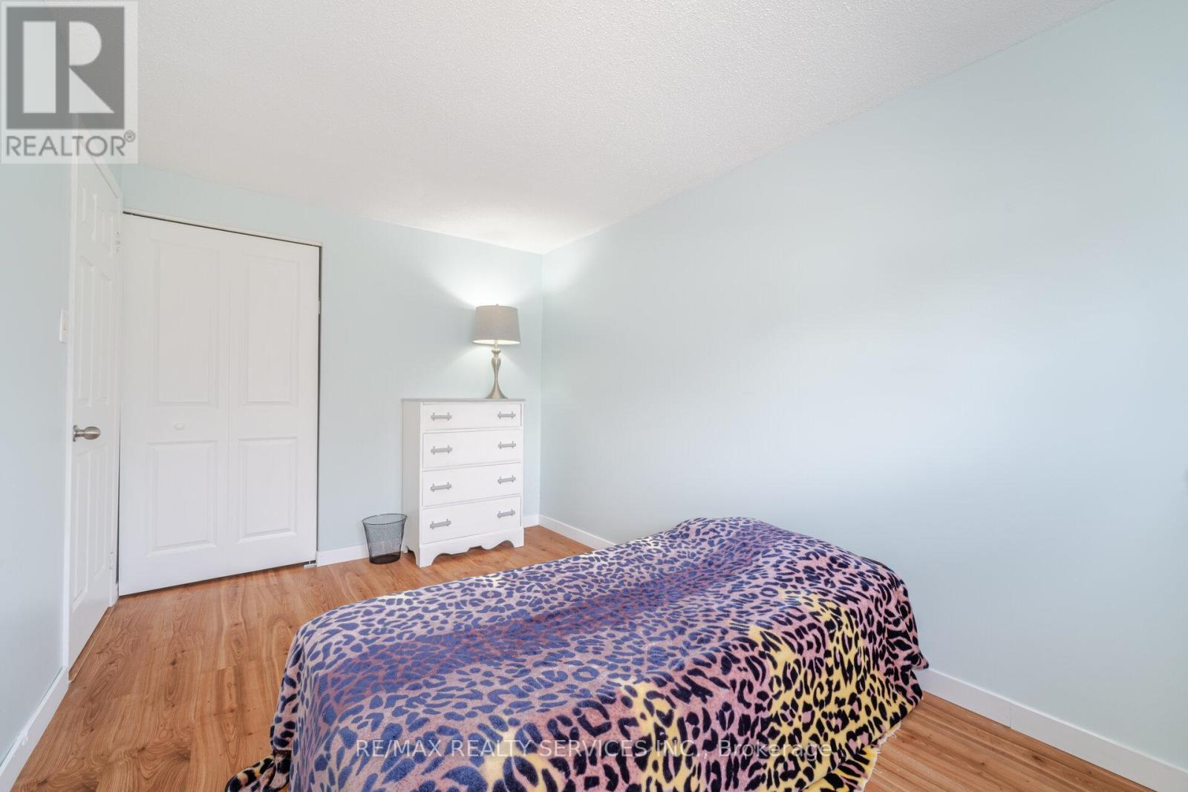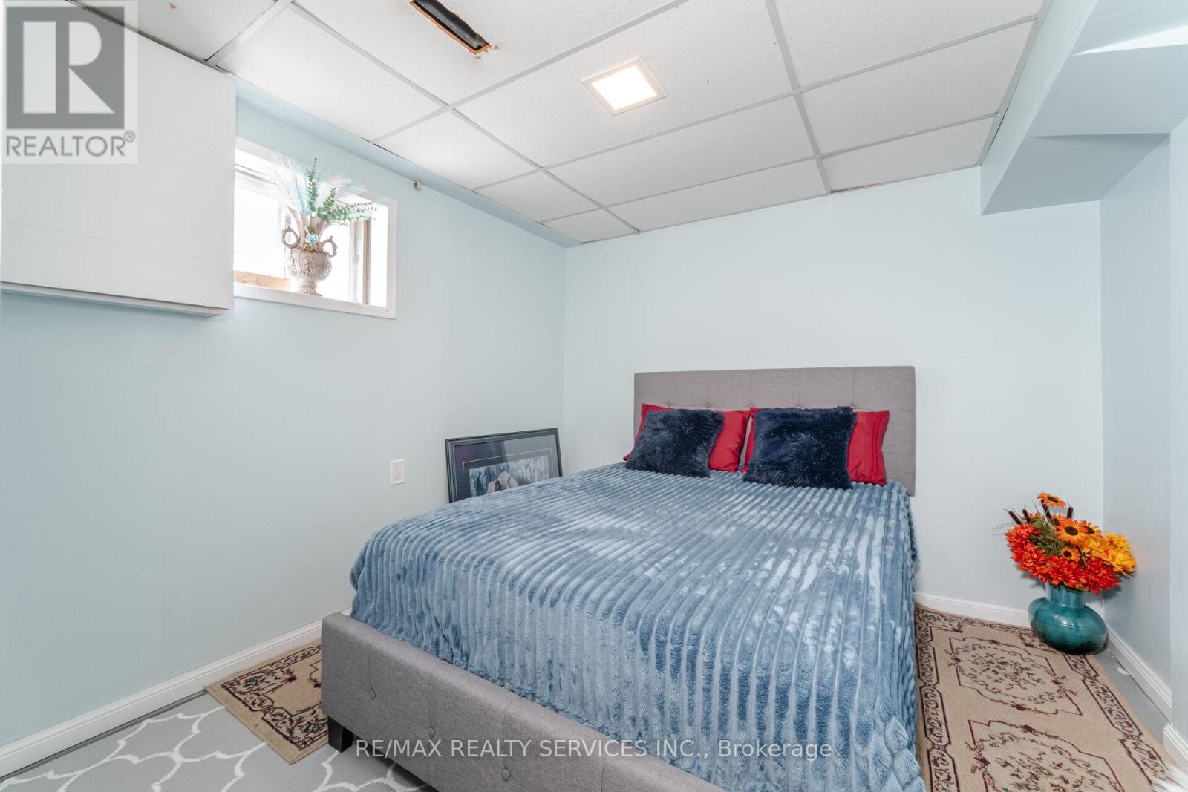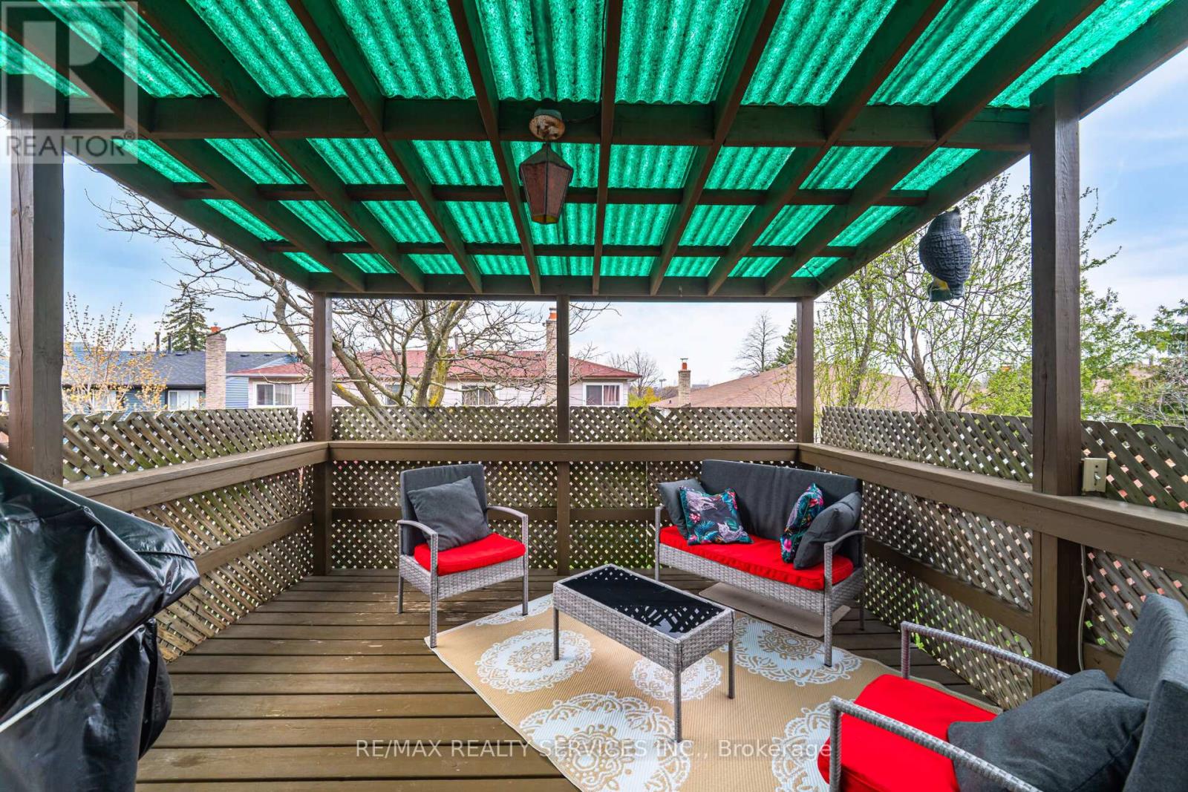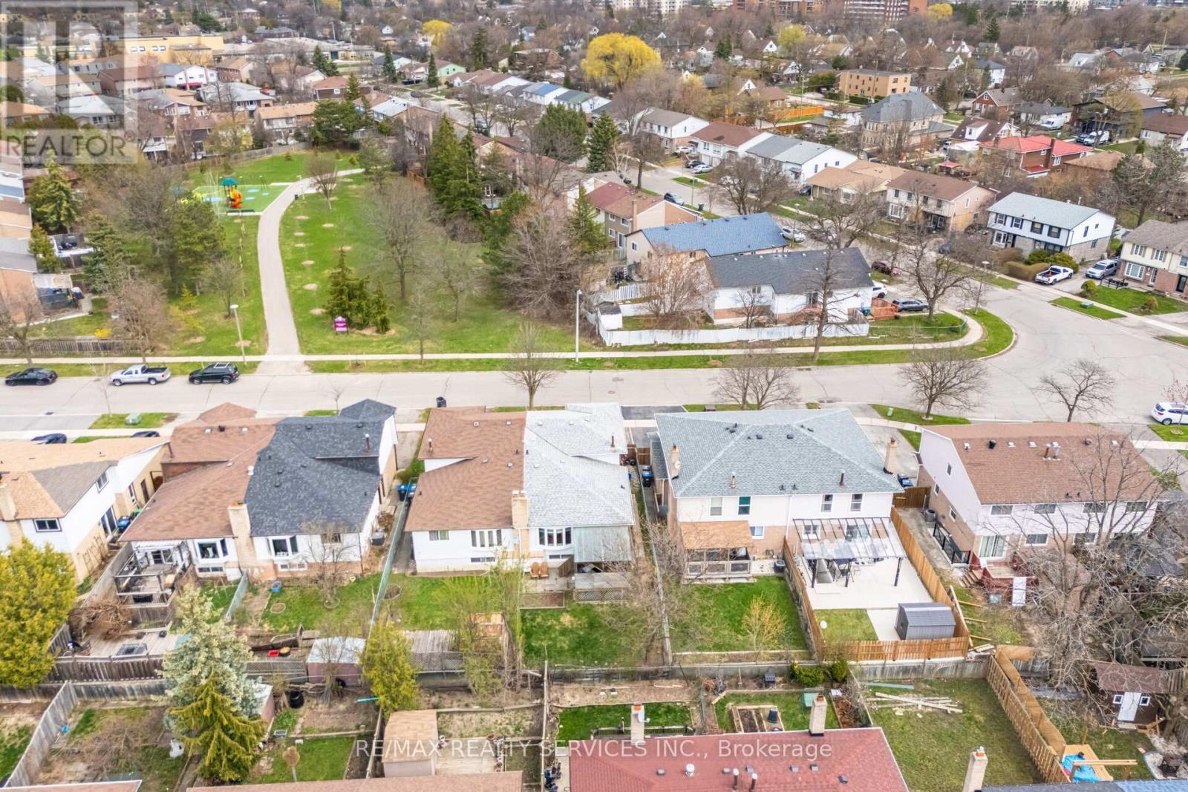85 Salisbury Circle Brampton, Ontario L6V 2Z4
$867,000
Welcome to 85 Salisbury Circle, so clean so fresh (look at the pictures) absolutely spotless and beautifully appointed. Private double driveway, new garage door & G.D.O. 4 Practical bedrooms, primary bedroom features a large glass closet. This is a carpet free home, professionally painted with new laminate floors throughout. Spacious living & Dining combo with a w/o from the Dining to a covered deck with stairs to the backyard. Both full washrooms are renovated with new ceramics and vanities plus new bathtub and separate shower. Beautiful Kitchen opens to the Dining and Living Rooms. Large Bay Window overlooks the backyard. Basement offers an open family room (rec-area) with a wood insert fireplace guaranteeing a cozy basement in winter, 5th bedroom, Open laundry Rm, all the storage you require or ever will need.This home has been lovingly maintained by the same family for over 30 years and your buyers will love it. Thank you for showing. (id:50886)
Property Details
| MLS® Number | W12105128 |
| Property Type | Single Family |
| Community Name | Brampton North |
| Amenities Near By | Hospital |
| Community Features | School Bus |
| Features | Carpet Free |
| Parking Space Total | 3 |
| View Type | View |
Building
| Bathroom Total | 2 |
| Bedrooms Above Ground | 4 |
| Bedrooms Below Ground | 1 |
| Bedrooms Total | 5 |
| Appliances | Garage Door Opener Remote(s) |
| Basement Development | Finished |
| Basement Type | N/a (finished) |
| Construction Style Attachment | Semi-detached |
| Construction Style Split Level | Backsplit |
| Cooling Type | Central Air Conditioning |
| Exterior Finish | Aluminum Siding, Brick |
| Fire Protection | Smoke Detectors |
| Fireplace Present | Yes |
| Flooring Type | Laminate, Ceramic |
| Foundation Type | Poured Concrete |
| Heating Fuel | Natural Gas |
| Heating Type | Forced Air |
| Size Interior | 1,500 - 2,000 Ft2 |
| Type | House |
| Utility Water | Municipal Water |
Parking
| Attached Garage | |
| Garage |
Land
| Acreage | No |
| Fence Type | Fully Fenced, Fenced Yard |
| Land Amenities | Hospital |
| Sewer | Sanitary Sewer |
| Size Depth | 100 Ft |
| Size Frontage | 30 Ft |
| Size Irregular | 30 X 100 Ft ; Fronting Across Fr Park Close To Schools |
| Size Total Text | 30 X 100 Ft ; Fronting Across Fr Park Close To Schools |
| Zoning Description | Residential |
Rooms
| Level | Type | Length | Width | Dimensions |
|---|---|---|---|---|
| Basement | Family Room | 3 m | 6.08 m | 3 m x 6.08 m |
| Basement | Bedroom 5 | 3.05 m | 2.17 m | 3.05 m x 2.17 m |
| Basement | Laundry Room | 3.05 m | 2.91 m | 3.05 m x 2.91 m |
| Main Level | Living Room | 3.65 m | 6.86 m | 3.65 m x 6.86 m |
| Main Level | Dining Room | 3.1 m | 3.35 m | 3.1 m x 3.35 m |
| Main Level | Kitchen | 3.63 m | 3.17 m | 3.63 m x 3.17 m |
| Upper Level | Primary Bedroom | 3.73 m | 4.37 m | 3.73 m x 4.37 m |
| Upper Level | Bedroom 2 | 3.86 m | 2.57 m | 3.86 m x 2.57 m |
| Upper Level | Bedroom 3 | 2.8 m | 3.23 m | 2.8 m x 3.23 m |
| Upper Level | Bathroom | Measurements not available | ||
| In Between | Great Room | 3.63 m | 2.54 m | 3.63 m x 2.54 m |
| In Between | Bathroom | Measurements not available |
Contact Us
Contact us for more information
Gary Gurjit Bhinder
Broker
garybhinder.com/
295 Queen Street East
Brampton, Ontario L6W 3R1
(905) 456-1000
(905) 456-1924



















































































