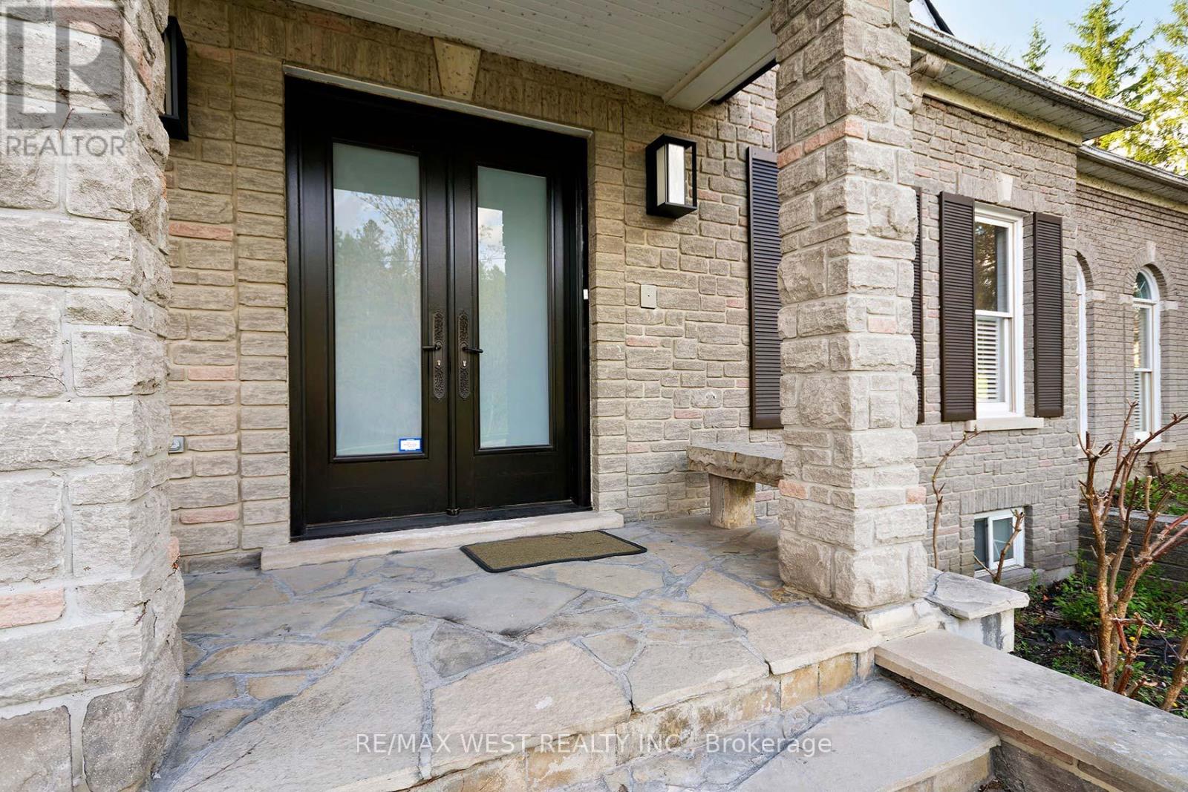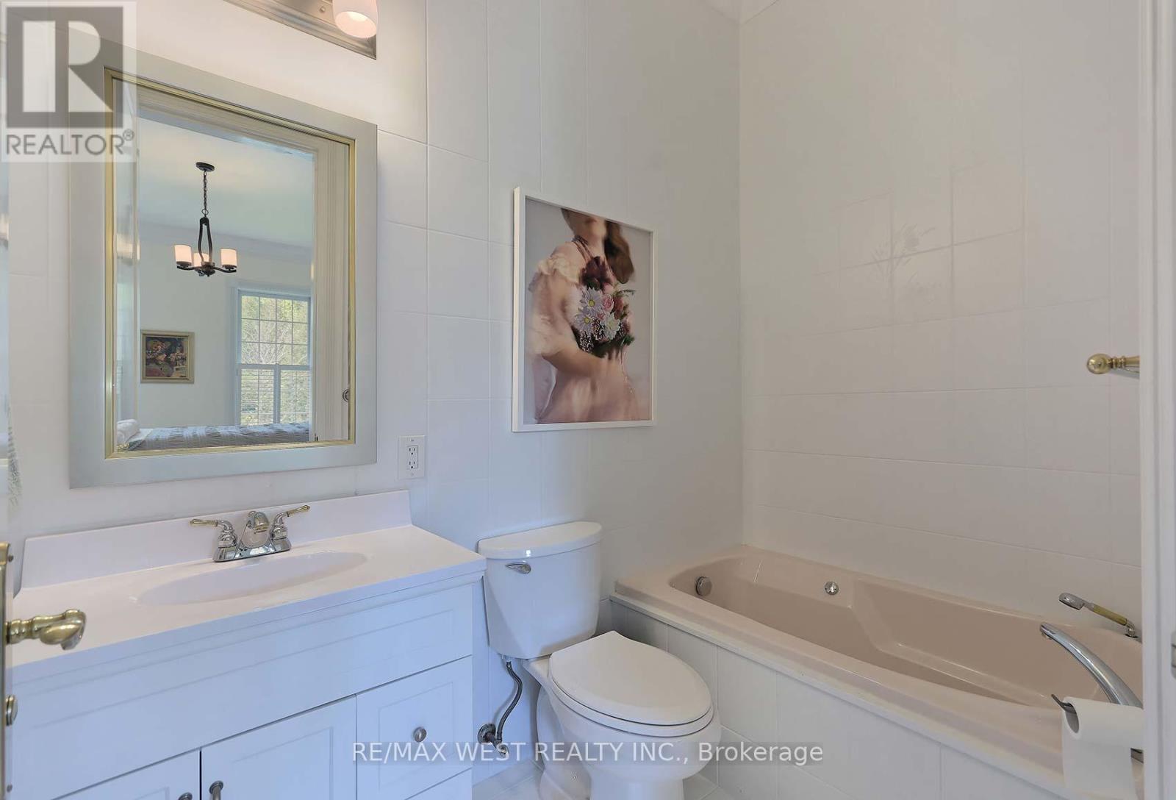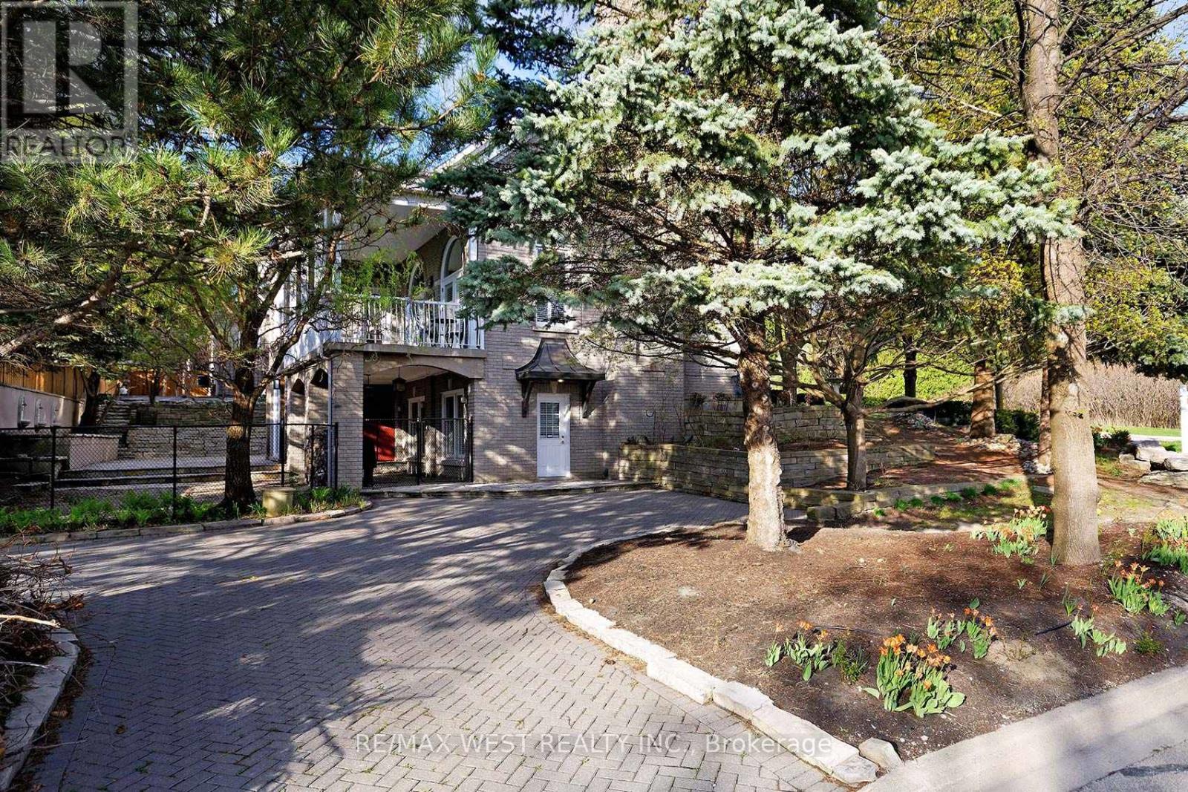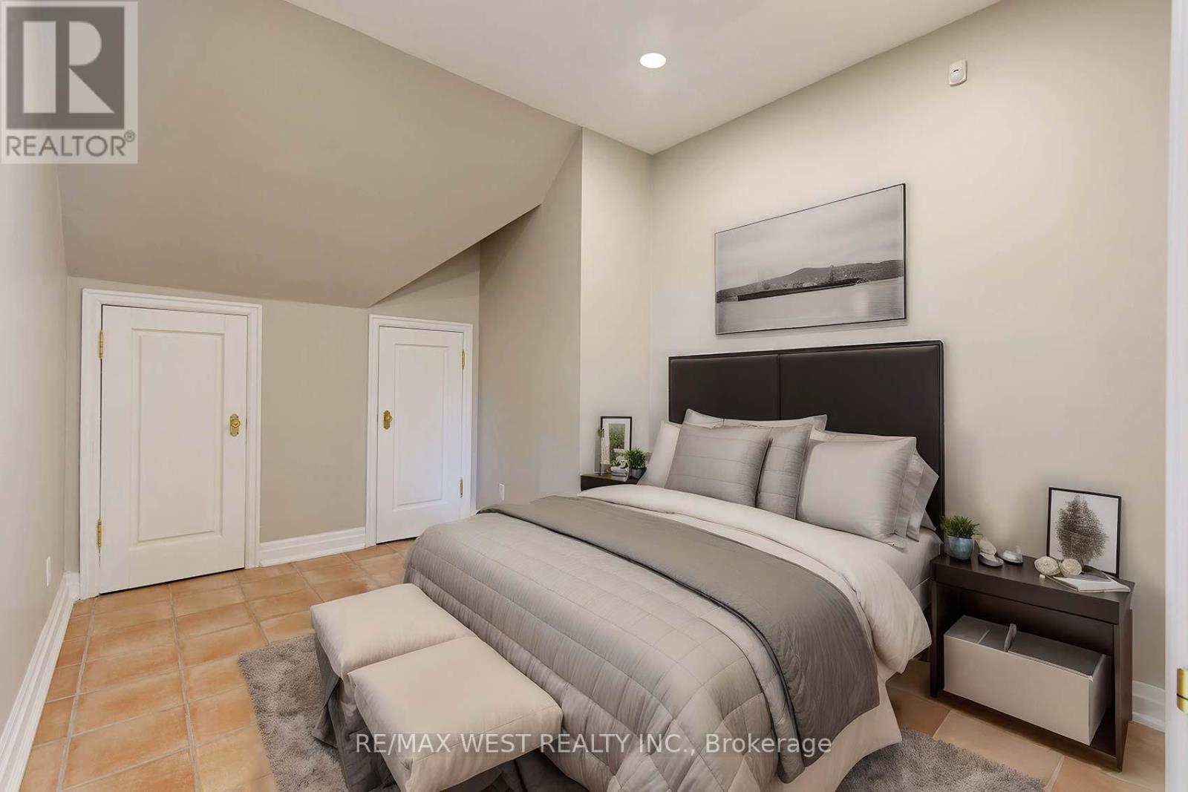5 Humberview Drive Vaughan, Ontario L4H 1B1
$2,300,000
Luxurious Solid Stone Bungalow in Islington Woods. Very Comfortable, Bright and Spacious. Approximately 6,500+ sq ft. of living space which includes 2,300 sq ft Basement, and a Lovely 700 sq ft apt above the garage with sep entrance . Open Concept Bright 4+1 Bedroom, 5+1 Bath, fully landscaped with mature trees! Kitchen with Dual Ovens, Wine Fridge, Centre Island, Sep Breakfast Area, W/O to Porch. Enclosed Dining Room with French Doors overlooking Front Garden. Huge Open Concept Family Room on Main Floor, with Large Cathedral Windows, Gas Fireplace and W/O to Covered Patio. Spacious Basement Offers 10' Ceilings, Custom Built Solid Wood Bookcases, Wood Burning Fireplace, and Separate Entrance and Driveway. Multiple Expansive Entertaining Spaces Indoors & Out. Unparallleled Quality, Fully landscaped with Mature Trees in an Exclusive Enclave of Unique Homes. Many Walking Trails, Parks close by. Minutes to Hwy 427, 407 & Hwy 400. (id:50886)
Property Details
| MLS® Number | N12105104 |
| Property Type | Single Family |
| Community Name | Islington Woods |
| Amenities Near By | Hospital, Public Transit, Schools |
| Community Features | School Bus |
| Features | Wooded Area, Carpet Free, Guest Suite, In-law Suite |
| Parking Space Total | 9 |
| Structure | Porch |
Building
| Bathroom Total | 5 |
| Bedrooms Above Ground | 5 |
| Bedrooms Below Ground | 1 |
| Bedrooms Total | 6 |
| Age | 16 To 30 Years |
| Appliances | Central Vacuum, Garage Door Opener Remote(s), Oven - Built-in, Water Heater |
| Architectural Style | Raised Bungalow |
| Basement Development | Finished |
| Basement Features | Walk Out |
| Basement Type | N/a (finished) |
| Construction Status | Insulation Upgraded |
| Construction Style Attachment | Detached |
| Cooling Type | Central Air Conditioning |
| Exterior Finish | Stone, Stucco |
| Fire Protection | Alarm System, Smoke Detectors |
| Fireplace Present | Yes |
| Fireplace Total | 4 |
| Flooring Type | Hardwood, Slate, Tile |
| Foundation Type | Concrete |
| Half Bath Total | 2 |
| Heating Fuel | Natural Gas |
| Heating Type | Forced Air |
| Stories Total | 1 |
| Size Interior | 3,500 - 5,000 Ft2 |
| Type | House |
| Utility Water | Municipal Water |
Parking
| Attached Garage | |
| Garage |
Land
| Acreage | No |
| Fence Type | Fenced Yard |
| Land Amenities | Hospital, Public Transit, Schools |
| Landscape Features | Landscaped, Lawn Sprinkler |
| Size Depth | 153 Ft |
| Size Frontage | 75 Ft |
| Size Irregular | 75 X 153 Ft ; Irregular |
| Size Total Text | 75 X 153 Ft ; Irregular |
Rooms
| Level | Type | Length | Width | Dimensions |
|---|---|---|---|---|
| Lower Level | Bedroom 4 | 4.92 m | 3.77 m | 4.92 m x 3.77 m |
| Lower Level | Exercise Room | 4.99 m | 3.75 m | 4.99 m x 3.75 m |
| Lower Level | Family Room | 8.04 m | 6.92 m | 8.04 m x 6.92 m |
| Lower Level | Bedroom 3 | 5.81 m | 4.36 m | 5.81 m x 4.36 m |
| Main Level | Great Room | 8.2 m | 7.18 m | 8.2 m x 7.18 m |
| Main Level | Dining Room | 5.3 m | 3.9 m | 5.3 m x 3.9 m |
| Main Level | Kitchen | 4.03 m | 3.98 m | 4.03 m x 3.98 m |
| Main Level | Primary Bedroom | 4.77 m | 4.46 m | 4.77 m x 4.46 m |
| Main Level | Bedroom 2 | 5.07 m | 3.85 m | 5.07 m x 3.85 m |
| Main Level | Office | 3.32 m | 3.27 m | 3.32 m x 3.27 m |
| Main Level | Kitchen | 4.66 m | 4.17 m | 4.66 m x 4.17 m |
| Main Level | Living Room | 6.57 m | 2.59 m | 6.57 m x 2.59 m |
Utilities
| Cable | Available |
| Electricity | Installed |
| Sewer | Installed |
Contact Us
Contact us for more information
Nancy Fagan
Salesperson
(905) 626-1359
www.nancyfagan.ca/
10473 Islington Ave
Kleinburg, Ontario L0J 1C0
(905) 607-2000
(905) 607-2003



































































































