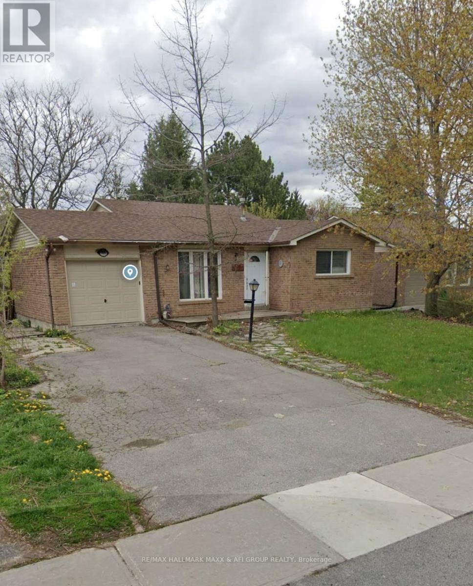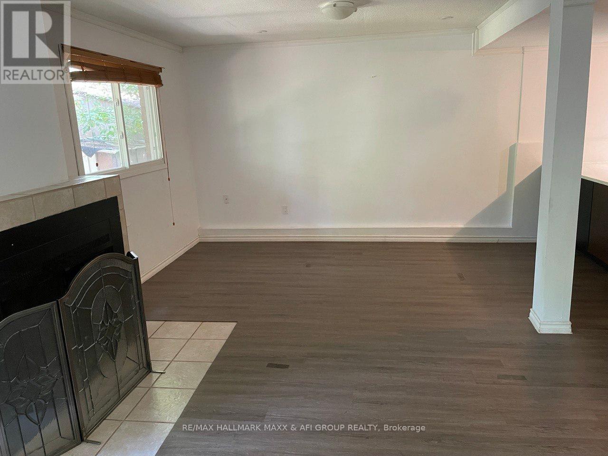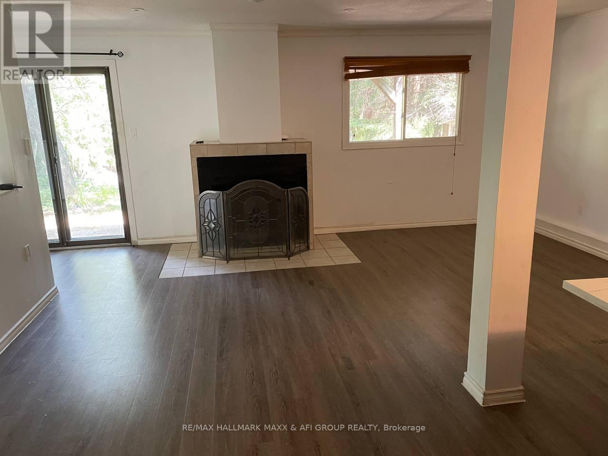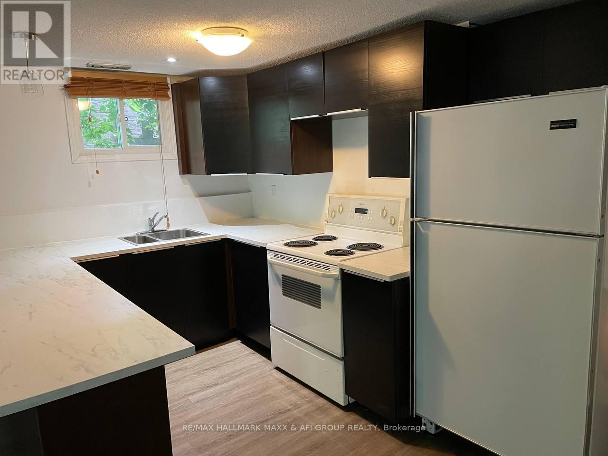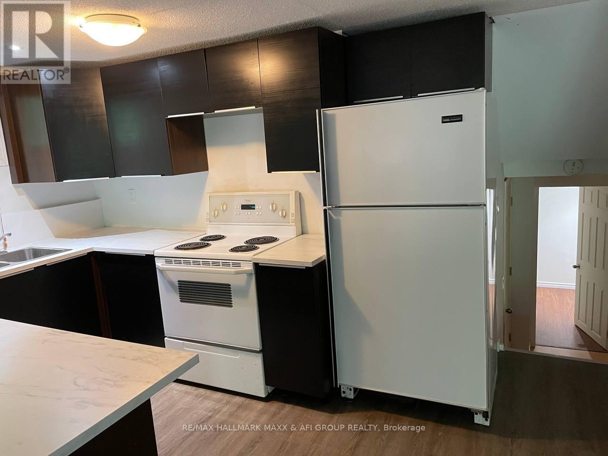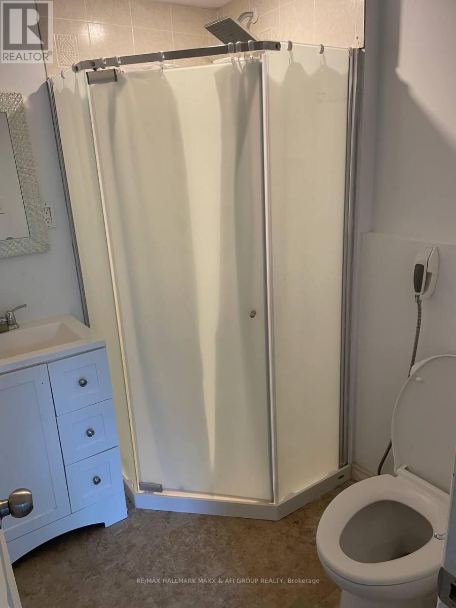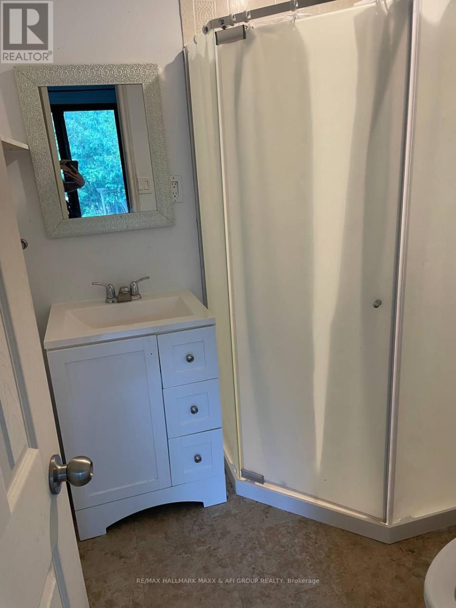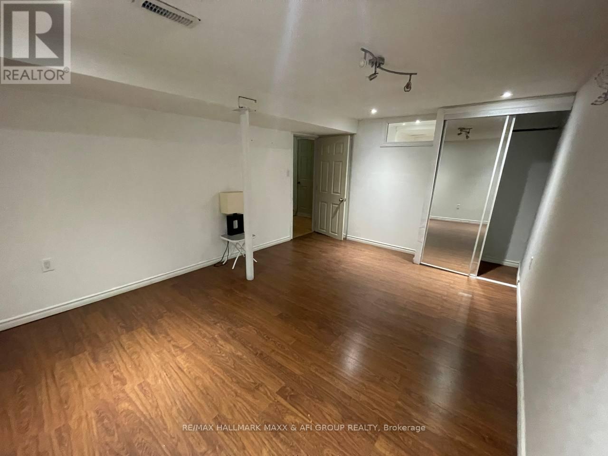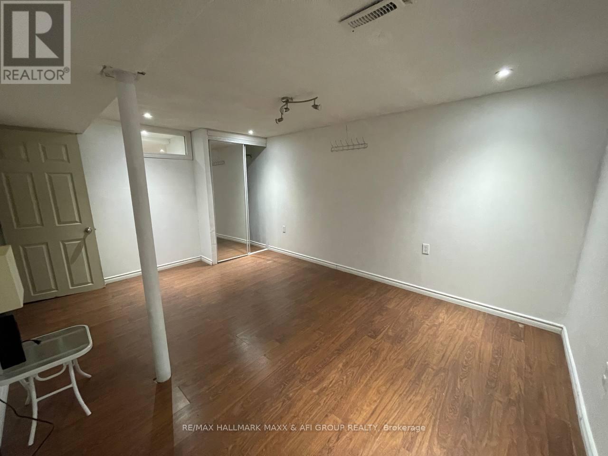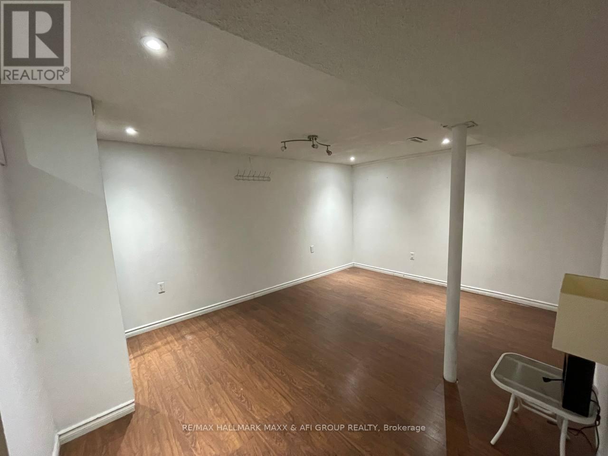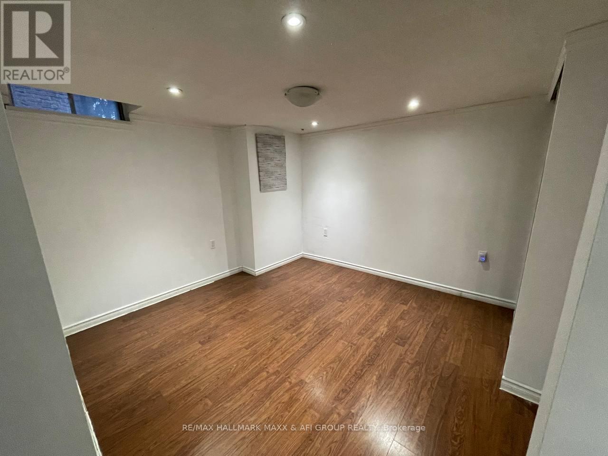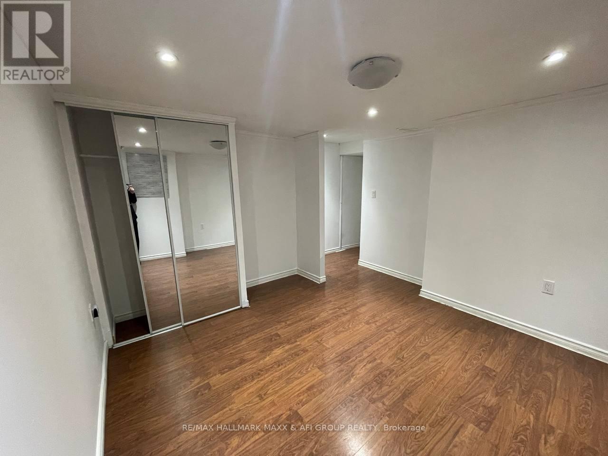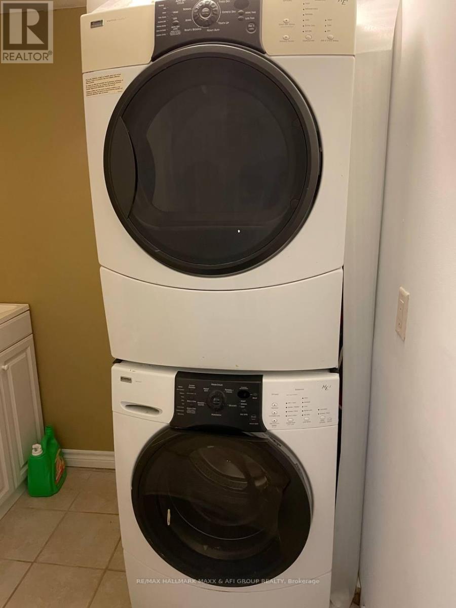Basement - 715 Mountview Place Newmarket, Ontario L3Y 3P8
$1,890 Monthly
Discover comfort and convenience in this bright walk-out basement unit, featuring 2 spacious bedrooms, a modern kitchen and living area, and a private entrance for added privacy. Large windows bring in plenty of natural light, making the space feel warm and inviting. Includes 1 parking spot in the driveway and shared laundry for your convenience. Located in a quiet neighborhood close to transit, schools, shopping, and other amenities. Ideal for small families, professionals, or students. Available for immediate. Tenant Is Responsible For 1/3 Utilities. Tenants Do Not Have Use Of The Garage. (id:50886)
Property Details
| MLS® Number | N12105065 |
| Property Type | Single Family |
| Neigbourhood | Huron Heights |
| Community Name | Huron Heights-Leslie Valley |
| Amenities Near By | Public Transit, Schools, Hospital, Park |
| Parking Space Total | 1 |
Building
| Bathroom Total | 1 |
| Bedrooms Above Ground | 2 |
| Bedrooms Total | 2 |
| Appliances | Dryer, Stove, Washer, Refrigerator |
| Basement Development | Finished |
| Basement Features | Walk Out |
| Basement Type | N/a (finished) |
| Construction Style Attachment | Detached |
| Construction Style Split Level | Backsplit |
| Cooling Type | Central Air Conditioning |
| Exterior Finish | Brick |
| Fireplace Present | Yes |
| Flooring Type | Laminate |
| Foundation Type | Block |
| Heating Fuel | Natural Gas |
| Heating Type | Forced Air |
| Type | House |
| Utility Water | Municipal Water |
Parking
| No Garage |
Land
| Acreage | No |
| Fence Type | Fenced Yard |
| Land Amenities | Public Transit, Schools, Hospital, Park |
| Sewer | Sanitary Sewer |
| Size Depth | 168 Ft ,9 In |
| Size Frontage | 55 Ft |
| Size Irregular | 55 X 168.76 Ft |
| Size Total Text | 55 X 168.76 Ft |
Rooms
| Level | Type | Length | Width | Dimensions |
|---|---|---|---|---|
| Lower Level | Bedroom | Measurements not available | ||
| Lower Level | Bedroom 2 | Measurements not available | ||
| Ground Level | Living Room | 4.42 m | 5.23 m | 4.42 m x 5.23 m |
| Ground Level | Dining Room | 4.42 m | 5.23 m | 4.42 m x 5.23 m |
| Ground Level | Kitchen | 4.32 m | 2.44 m | 4.32 m x 2.44 m |
Utilities
| Electricity | Available |
| Sewer | Available |
Contact Us
Contact us for more information
Neda Saadati
Salesperson
www.facebook.com/neda.saadati.39
9555 Yonge St #201-13
Richmond Hill, Ontario L4C 9M5
(416) 913-7939
(289) 807-3190
HTTP://www.sellwithus.com
Maxx Arzhangi
Broker
(416) 880-6834
www.sellwithus.com/
www.facebook.com/REMAXHallmarkMaxxandAfiGroup
9555 Yonge St #201-13
Richmond Hill, Ontario L4C 9M5
(416) 913-7939
(289) 807-3190
HTTP://www.sellwithus.com

