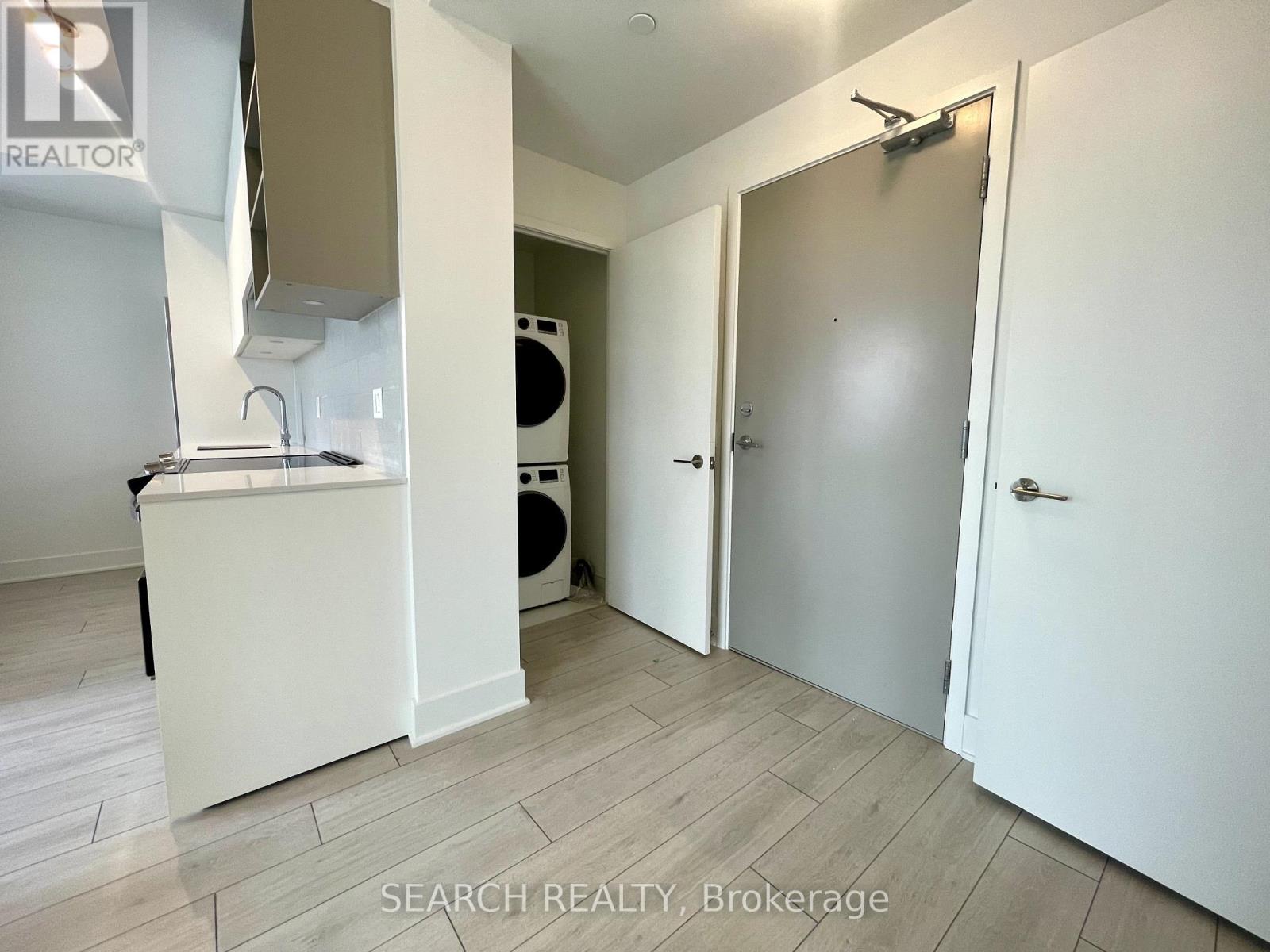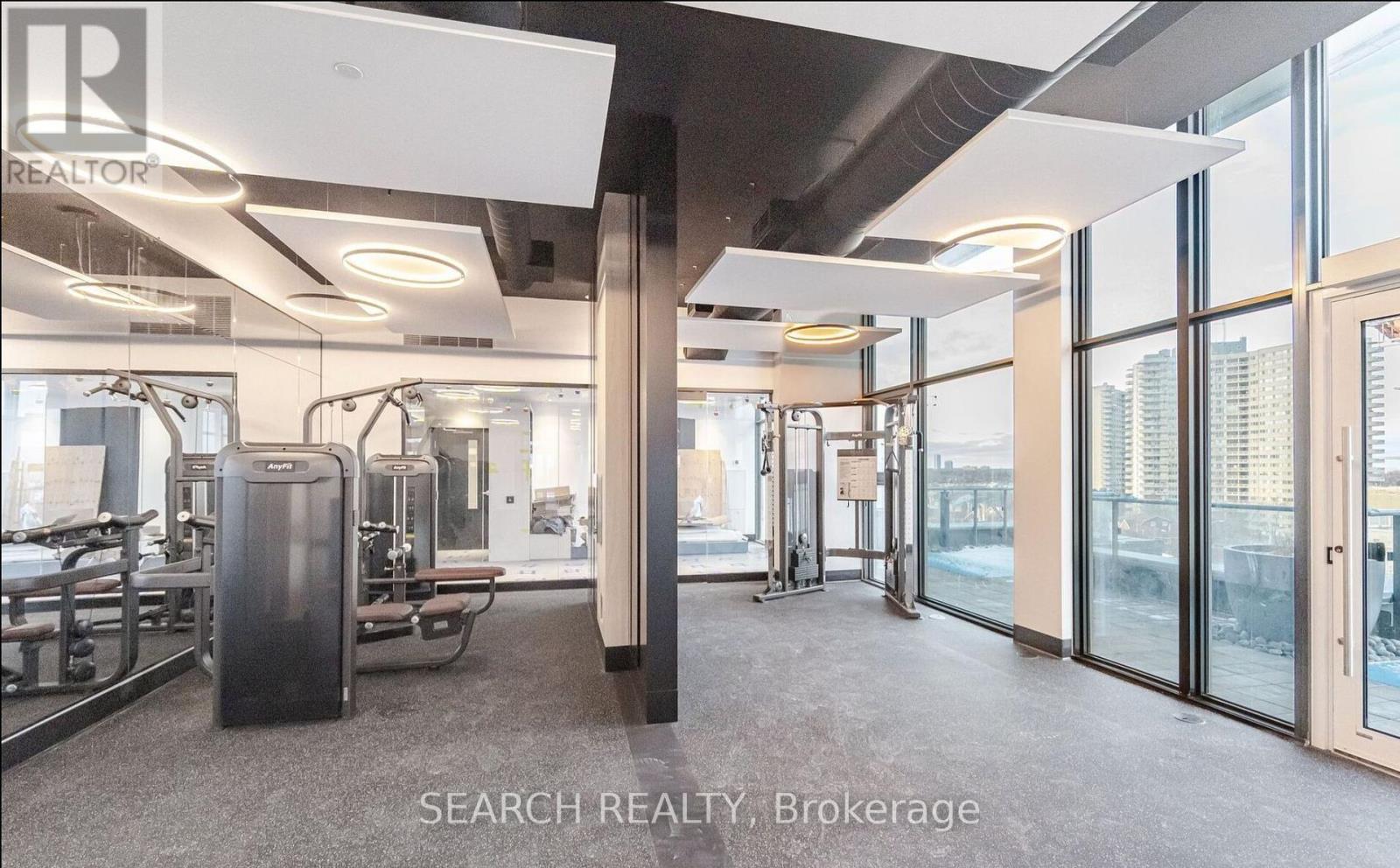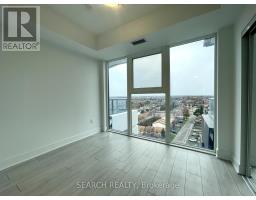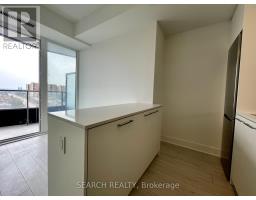1010 - 260 Malta Avenue Brampton, Ontario L6Y 0B5
$2,200 Monthly
This luxurious unit features quartz countertops and backsplash, designer cabinetry, an upgraded pantry, and stainless steel appliances. The spacious layout includes 1 bedroom, 1 bathroom with a frameless glass shower, 9' ceilings, and a private balcony.Duo Condos offers incredible amenities ready for immediate use: enjoy the outdoor lounge with dining and BBQ areas on the rooftop terrace, a party room, fitness centre, yoga & meditation room, kids' playroom, co-working hub, and meeting rooms.Located in one of Bramptons best neighbourhoods, you're steps from the Gateway Terminal, the future LRT, Sheridan College, major highways, parks, golf courses, and shopping. (id:50886)
Property Details
| MLS® Number | W12104950 |
| Property Type | Single Family |
| Community Name | Fletcher's Creek South |
| Amenities Near By | Park, Schools |
| Community Features | Pet Restrictions |
| Features | Irregular Lot Size, Ravine, Balcony, Level, In Suite Laundry |
| Structure | Patio(s) |
| View Type | City View |
Building
| Bathroom Total | 1 |
| Bedrooms Above Ground | 1 |
| Bedrooms Total | 1 |
| Age | New Building |
| Amenities | Security/concierge, Exercise Centre, Party Room, Visitor Parking, Separate Electricity Meters, Separate Heating Controls, Storage - Locker |
| Appliances | Barbeque, Water Meter |
| Cooling Type | Central Air Conditioning |
| Exterior Finish | Concrete, Brick |
| Fire Protection | Security System, Smoke Detectors |
| Flooring Type | Laminate |
| Foundation Type | Concrete |
| Heating Fuel | Electric |
| Heating Type | Heat Pump |
| Type | Apartment |
Parking
| No Garage |
Land
| Acreage | No |
| Land Amenities | Park, Schools |
| Landscape Features | Landscaped |
| Surface Water | River/stream |
Rooms
| Level | Type | Length | Width | Dimensions |
|---|---|---|---|---|
| Main Level | Living Room | 2.76 m | 4.27 m | 2.76 m x 4.27 m |
| Main Level | Dining Room | 2.76 m | 4.27 m | 2.76 m x 4.27 m |
| Main Level | Kitchen | 2.76 m | 4.27 m | 2.76 m x 4.27 m |
| Main Level | Primary Bedroom | 3.25 m | 2.67 m | 3.25 m x 2.67 m |
| Main Level | Foyer | Measurements not available |
Contact Us
Contact us for more information
Monica Singh
Salesperson
5045 Orbitor Drive #200 Building 8
Mississauga, Ontario L4W 4Y4
(416) 993-7653
(866) 536-4751
www.searchrealty.ca/

















































