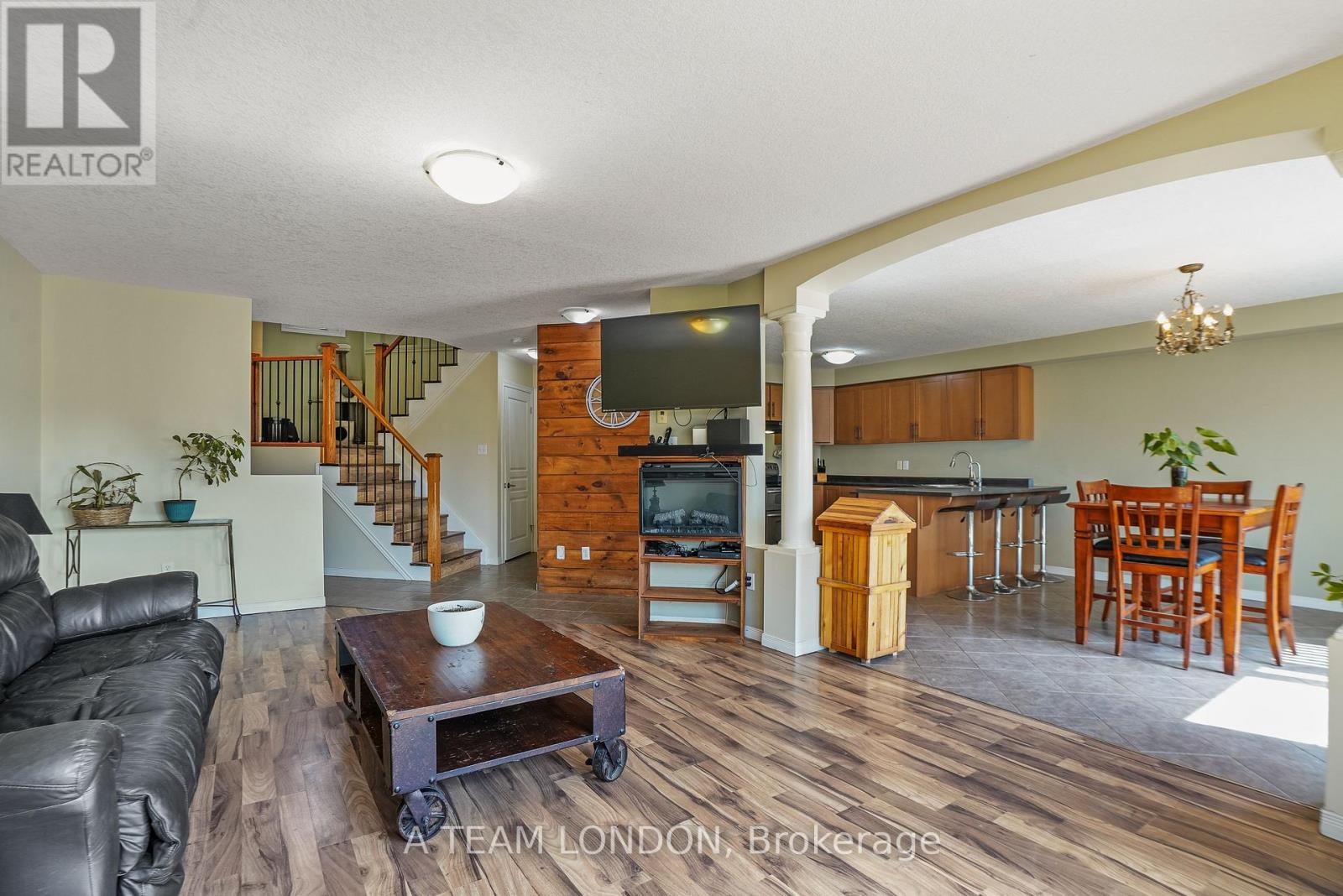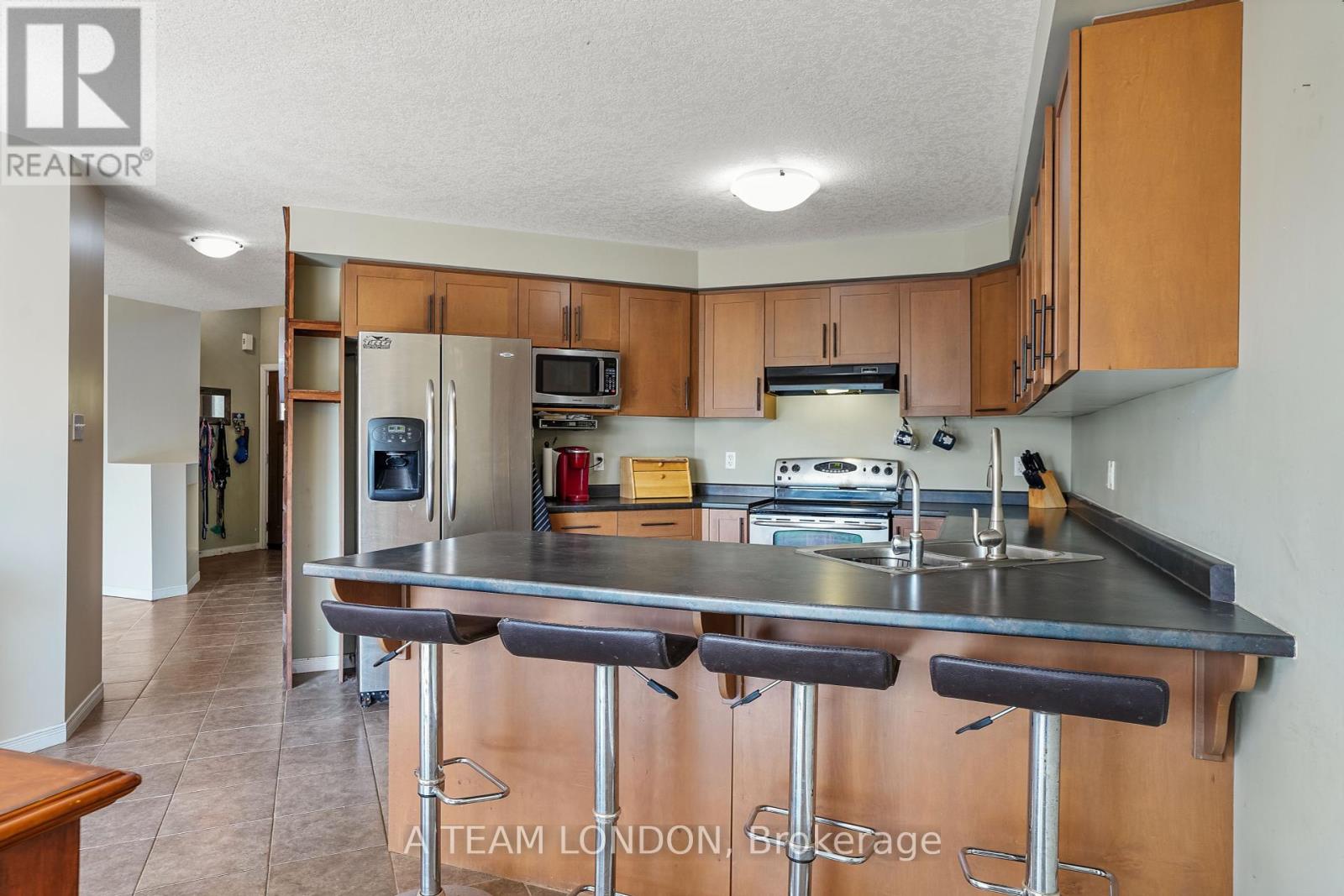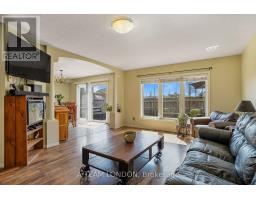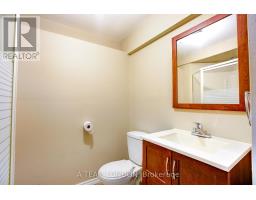386 Champlain Avenue Woodstock, Ontario N4V 0B3
$724,900
Step into this 3-bedroom, 3.5-bath former Thomasfield model home, perfectly located in one of Woodstocks most desirable areas. Backing onto tranquil greenspace, this home offers a peaceful retreat with unbeatable convenience, just minutes from Hwy 401, and within walking distance to Woodstock Hospital, Fanshawe Woodstock Campus, public transit, parks, and schools. Inside, the bright, open-concept kitchen and dining area which features sliding glass doors which lead to a private deck is the perfect setting for morning coffee or summer barbecues. The cozy family room and main floor powder room make entertaining and everyday living a breeze. Upstairs, unwind in the spacious primary bedroom with a private ensuite, while two additional bedrooms and a full bathroom provide comfort and space for the whole family. The finished basement offers even more living space with brand-new laminate flooring ideal for a rec room, home office, or playroom. Another 3 piece bathroom adds further convenience. Thoughtful updates include a new furnace motor and blower (2025), A/C (2015), roof (2023), front door (2016), and a durable composite front porch. This home blends style, space, and smart updates in a prime location. Don't miss your chance to make it yours! (id:50886)
Property Details
| MLS® Number | X12104876 |
| Property Type | Single Family |
| Neigbourhood | Sumac Ridge |
| Community Name | Woodstock - South |
| Equipment Type | Water Heater - Gas |
| Features | Sump Pump |
| Parking Space Total | 4 |
| Rental Equipment Type | Water Heater - Gas |
| Structure | Porch, Deck |
Building
| Bathroom Total | 4 |
| Bedrooms Above Ground | 3 |
| Bedrooms Total | 3 |
| Age | 16 To 30 Years |
| Appliances | Hot Tub, Water Softener, Dishwasher, Dryer, Stove, Washer, Refrigerator |
| Basement Development | Finished |
| Basement Type | Full (finished) |
| Construction Style Attachment | Detached |
| Cooling Type | Central Air Conditioning |
| Exterior Finish | Brick, Vinyl Siding |
| Foundation Type | Poured Concrete |
| Half Bath Total | 1 |
| Heating Fuel | Natural Gas |
| Heating Type | Forced Air |
| Stories Total | 2 |
| Size Interior | 1,100 - 1,500 Ft2 |
| Type | House |
| Utility Water | Municipal Water |
Parking
| Attached Garage | |
| Garage |
Land
| Acreage | No |
| Sewer | Sanitary Sewer |
| Size Depth | 98 Ft ,7 In |
| Size Frontage | 48 Ft ,3 In |
| Size Irregular | 48.3 X 98.6 Ft |
| Size Total Text | 48.3 X 98.6 Ft |
| Zoning Description | In |
Rooms
| Level | Type | Length | Width | Dimensions |
|---|---|---|---|---|
| Second Level | Bedroom | 3.25 m | 5.36 m | 3.25 m x 5.36 m |
| Second Level | Bathroom | 1.9 m | 2.27 m | 1.9 m x 2.27 m |
| Second Level | Bedroom 2 | 2.97 m | 4.11 m | 2.97 m x 4.11 m |
| Second Level | Bedroom 3 | 3.56 m | 3.47 m | 3.56 m x 3.47 m |
| Second Level | Bathroom | 1.55 m | 3.25 m | 1.55 m x 3.25 m |
| Basement | Office | 2.7 m | 3.22 m | 2.7 m x 3.22 m |
| Basement | Bathroom | 1.54 m | 2.4 m | 1.54 m x 2.4 m |
| Basement | Family Room | 8.55 m | 5.94 m | 8.55 m x 5.94 m |
| Main Level | Living Room | 4.09 m | 8.51 m | 4.09 m x 8.51 m |
| Main Level | Dining Room | 3.93 m | 3.1 m | 3.93 m x 3.1 m |
| Main Level | Kitchen | 3.93 m | 3.42 m | 3.93 m x 3.42 m |
| Main Level | Bathroom | 0.93 m | 2.37 m | 0.93 m x 2.37 m |
Contact Us
Contact us for more information
Kim Usher
Salesperson
(519) 777-3327
470 Colborne Street
London, Ontario N6B 2T3
(519) 872-8326
Laurie Murphy
Salesperson
(519) 639-8107
470 Colborne Street
London, Ontario N6B 2T3
(519) 872-8326















































