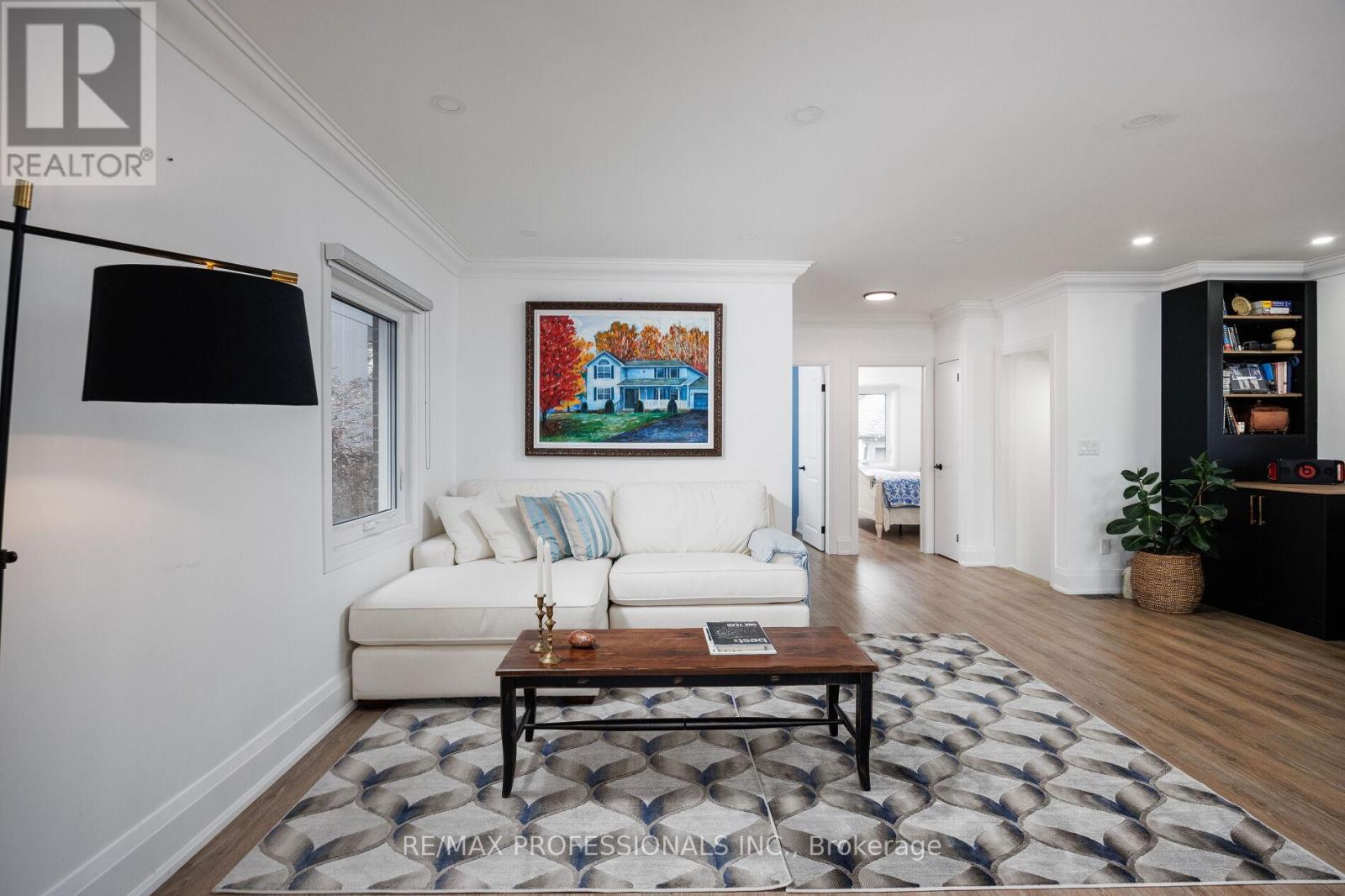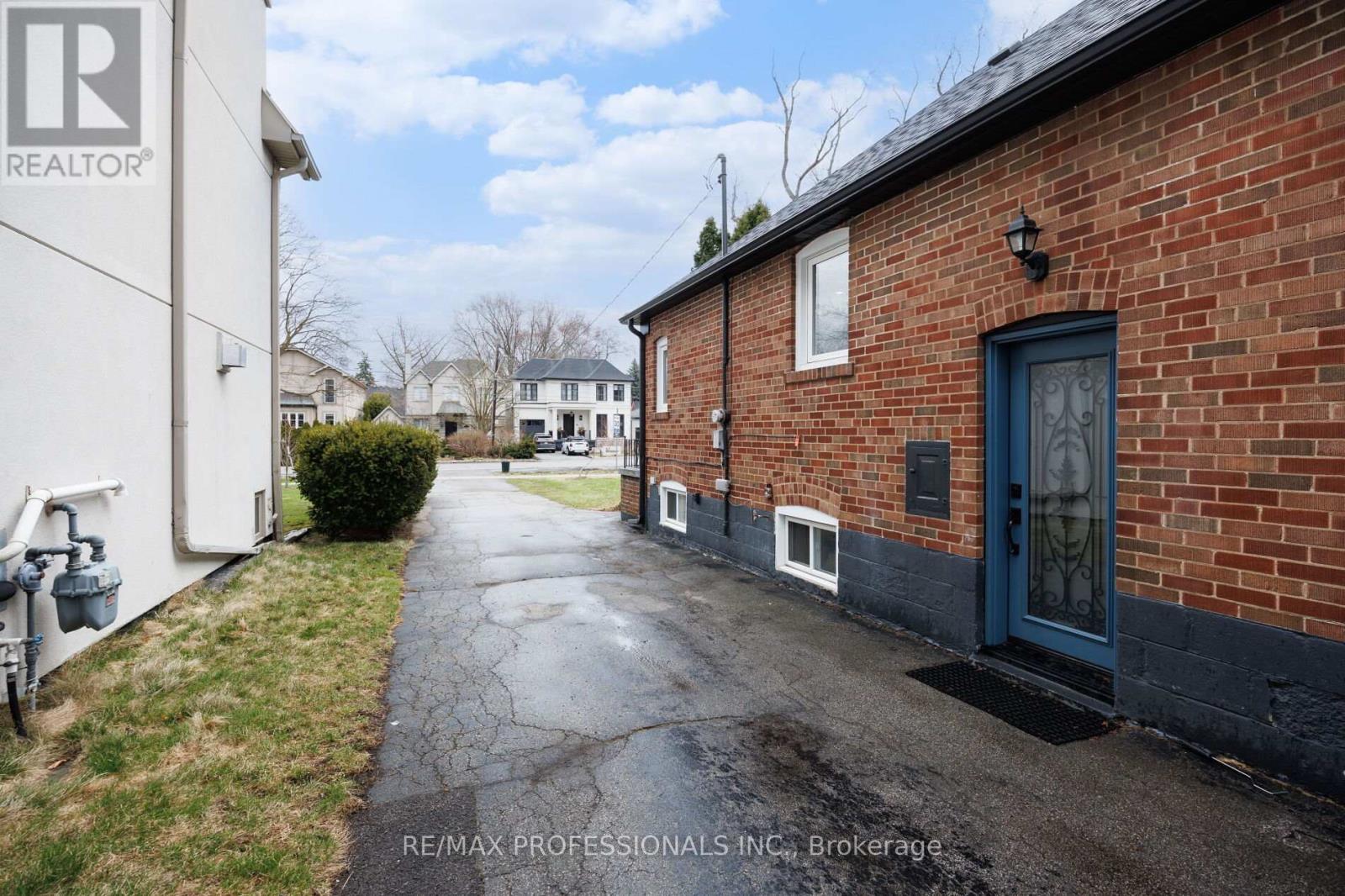168 The Kingsway Toronto, Ontario M8X 2V6
$1,788,000
Turn-key Kingsway living! This beautiful bungalow underwent a painstaking, back-to-the-studs renovation in 2022; everything is updated from the bricks inward. Featuring three spacious bedrooms, an open-concept living space with a wood-burning fireplace, well-appointed bathrooms, and the potential for dual suite living, this home truly has it all. Great lot for a spacious new build; homes on either side are already complete. (id:50886)
Property Details
| MLS® Number | W12104836 |
| Property Type | Single Family |
| Community Name | Kingsway South |
| Amenities Near By | Place Of Worship, Public Transit, Schools |
| Features | Wooded Area, Carpet Free |
| Parking Space Total | 5 |
Building
| Bathroom Total | 2 |
| Bedrooms Above Ground | 2 |
| Bedrooms Below Ground | 1 |
| Bedrooms Total | 3 |
| Amenities | Fireplace(s) |
| Appliances | Water Heater - Tankless, Water Meter, Dishwasher, Dryer, Microwave, Range, Washer, Refrigerator |
| Architectural Style | Bungalow |
| Basement Development | Finished |
| Basement Type | N/a (finished) |
| Construction Style Attachment | Detached |
| Cooling Type | Central Air Conditioning |
| Exterior Finish | Brick, Stone |
| Fireplace Present | Yes |
| Fireplace Total | 1 |
| Foundation Type | Unknown |
| Heating Fuel | Natural Gas |
| Heating Type | Forced Air |
| Stories Total | 1 |
| Size Interior | 700 - 1,100 Ft2 |
| Type | House |
| Utility Water | Municipal Water |
Parking
| Detached Garage | |
| Garage |
Land
| Acreage | No |
| Land Amenities | Place Of Worship, Public Transit, Schools |
| Sewer | Sanitary Sewer |
| Size Depth | 125 Ft |
| Size Frontage | 39 Ft ,10 In |
| Size Irregular | 39.9 X 125 Ft |
| Size Total Text | 39.9 X 125 Ft|under 1/2 Acre |
| Zoning Description | Residential |
Rooms
| Level | Type | Length | Width | Dimensions |
|---|---|---|---|---|
| Basement | Kitchen | 3.66 m | 4.48 m | 3.66 m x 4.48 m |
| Basement | Dining Room | 2.61 m | 3.81 m | 2.61 m x 3.81 m |
| Basement | Laundry Room | 3.24 m | 1.53 m | 3.24 m x 1.53 m |
| Basement | Office | 3.52 m | Measurements not available x 3.52 m | |
| Basement | Bedroom | 3 m | 3.53 m | 3 m x 3.53 m |
| Ground Level | Living Room | 6.26 m | 8.26 m | 6.26 m x 8.26 m |
| Ground Level | Primary Bedroom | 3.21 m | 3.32 m | 3.21 m x 3.32 m |
| Ground Level | Bedroom | 2.93 m | 3.32 m | 2.93 m x 3.32 m |
https://www.realtor.ca/real-estate/28216955/168-the-kingsway-toronto-kingsway-south-kingsway-south
Contact Us
Contact us for more information
Lauren Pettigrew
Broker
(416) 836-5165
thepettigrewgroup.com/
4242 Dundas St W Unit 9
Toronto, Ontario M8X 1Y6
(416) 236-1241
(416) 231-0563
Robert Pettigrew
Broker
(416) 568-2485
www.thepettigrewgroup.com/
4242 Dundas St W Unit 9
Toronto, Ontario M8X 1Y6
(416) 236-1241
(416) 231-0563

















































































