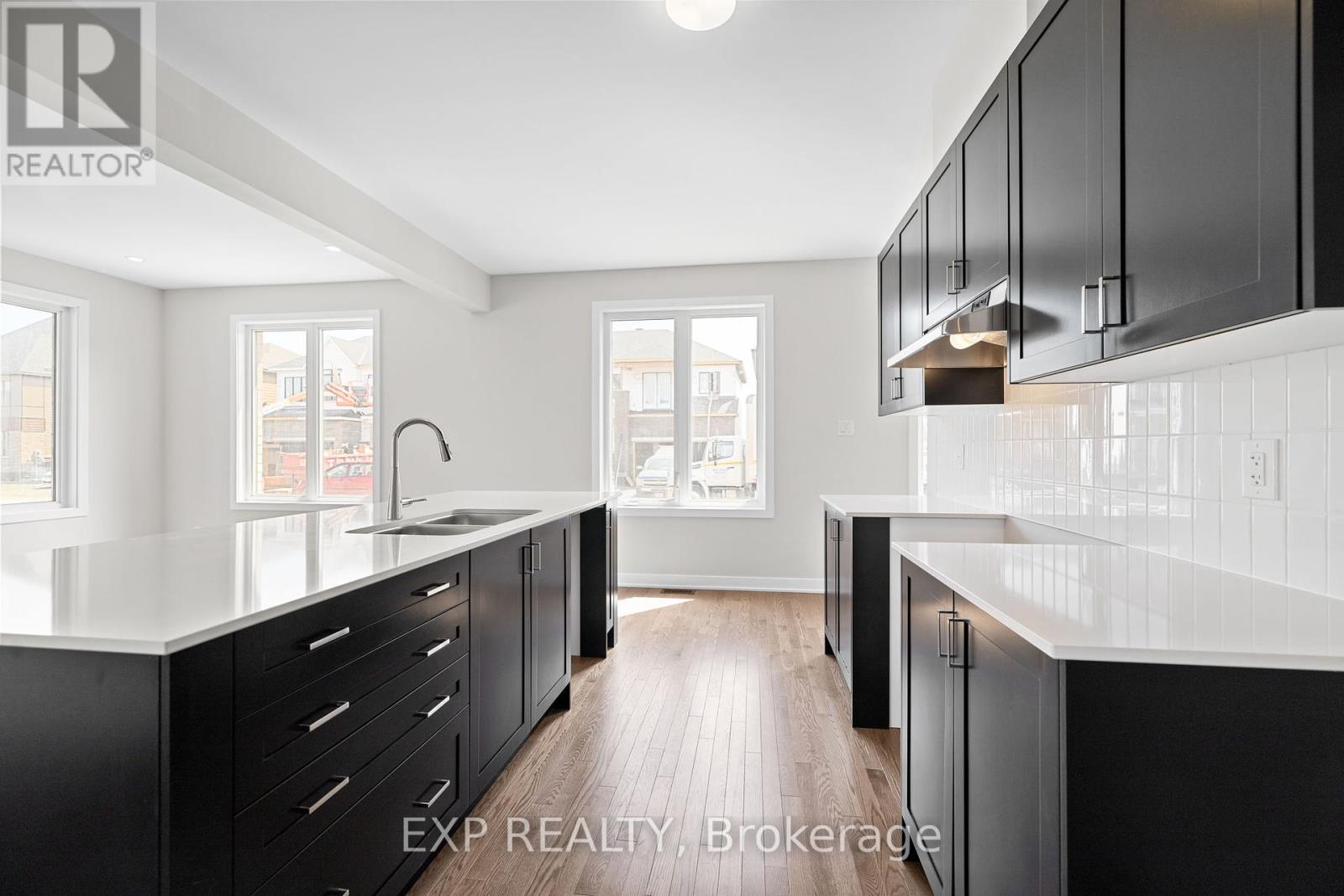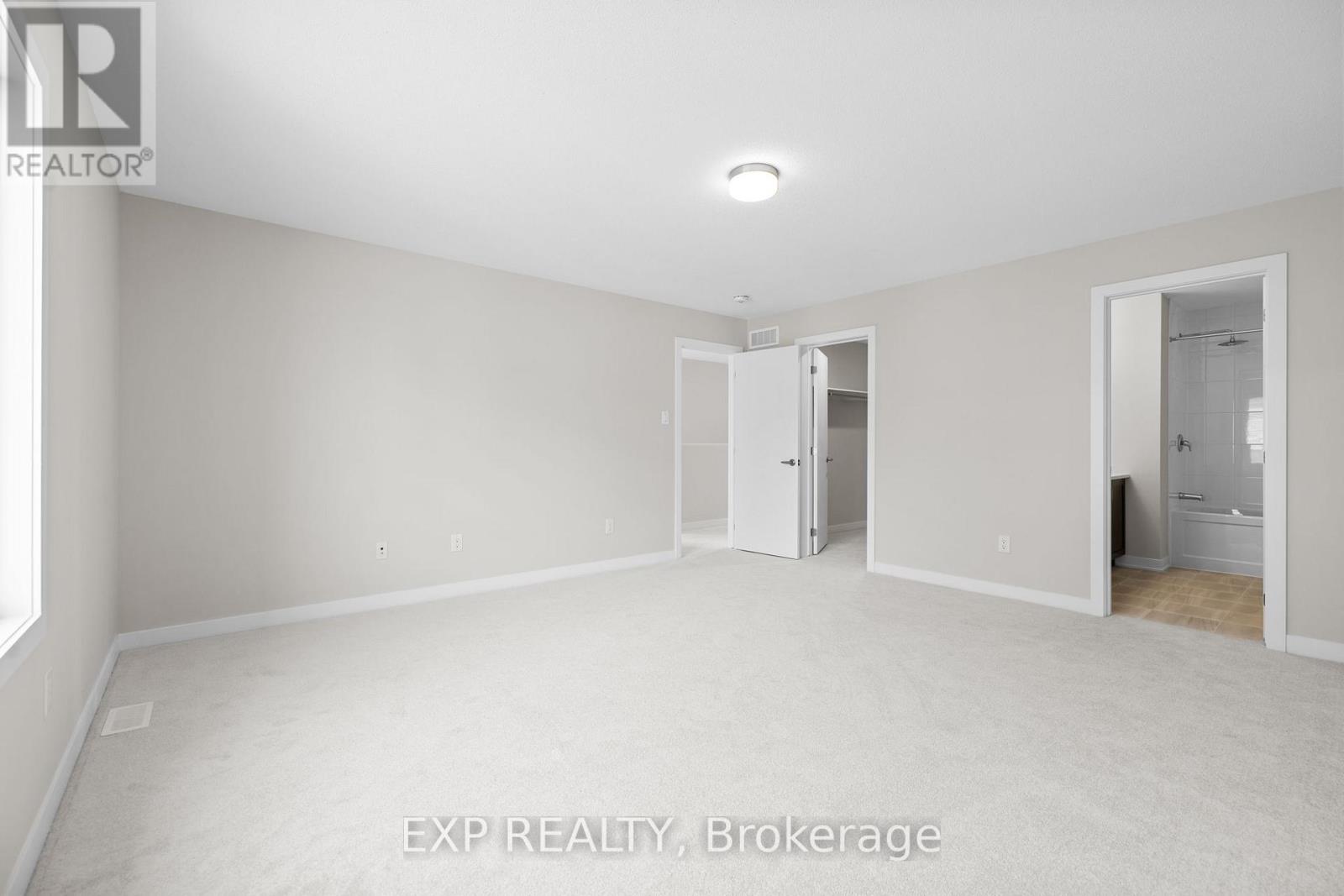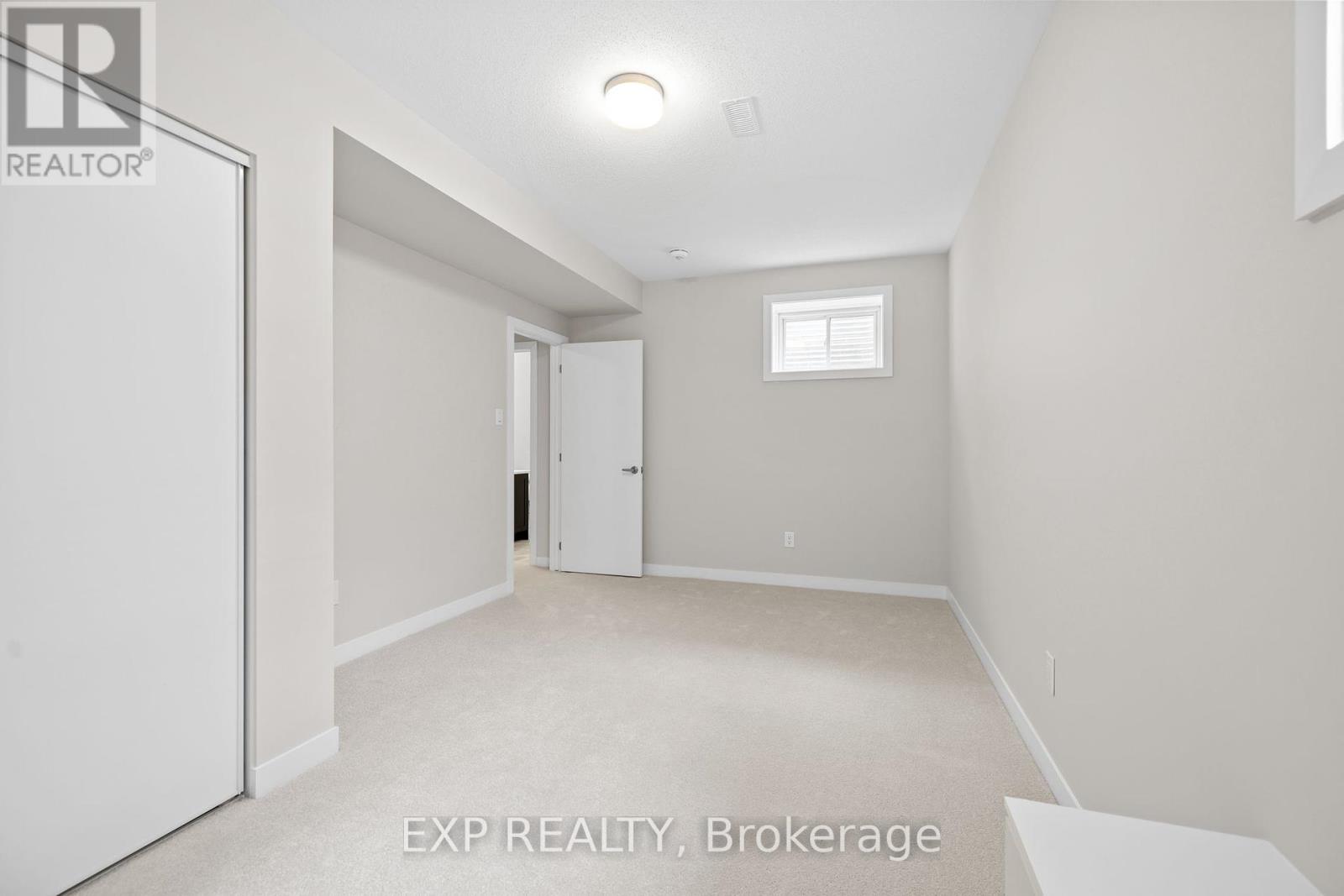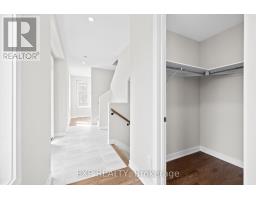401 Euphoria Crescent W Ottawa, Ontario K2J 7M7
$3,500 Monthly
Welcome to 401 Euphoria Crescent, a stunning newly built home located in the serene and sought-after Barrhaven neighborhood. Nestled in the secluded part of Caivan's Conservancy, this exquisite property offers a perfect blend of modern luxury and tranquil living. This magnificent corner unit boasts over 20 windows, flooding the home with natural light and creating a bright, sun-filled atmosphere. With five spacious bedrooms and four well-appointed bathrooms, this home provides ample space for families of all sizes. The ground floor features a convenient corner office, ideal for those who work from home or need a quiet space for study. The home also includes a second built-in laundry room, ensuring that laundry day is a breeze. Each room is thoughtfully designed to maximize comfort and functionality, making this home a true gem. Located in Barrhaven, 401 Euphoria Crescent is part of the prestigious Caivan's Conservancy neighborhood, known for its peaceful surroundings and close-knit community. Residents can enjoy the beauty of nature while still being within easy reach of essential amenities, schools, parks, and shopping centers. (id:50886)
Property Details
| MLS® Number | X12104837 |
| Property Type | Single Family |
| Community Name | 7704 - Barrhaven - Heritage Park |
| Amenities Near By | Park |
| Features | Flat Site, Conservation/green Belt |
| Parking Space Total | 4 |
Building
| Bathroom Total | 4 |
| Bedrooms Above Ground | 4 |
| Bedrooms Below Ground | 1 |
| Bedrooms Total | 5 |
| Age | New Building |
| Amenities | Fireplace(s) |
| Basement Development | Finished |
| Basement Type | N/a (finished) |
| Construction Style Attachment | Detached |
| Cooling Type | Central Air Conditioning |
| Exterior Finish | Brick, Vinyl Siding |
| Fireplace Present | Yes |
| Fireplace Total | 1 |
| Foundation Type | Poured Concrete |
| Half Bath Total | 1 |
| Heating Fuel | Natural Gas |
| Heating Type | Forced Air |
| Stories Total | 2 |
| Size Interior | 1,500 - 2,000 Ft2 |
| Type | House |
| Utility Water | Municipal Water |
Parking
| Attached Garage | |
| Garage |
Land
| Acreage | No |
| Land Amenities | Park |
| Sewer | Sanitary Sewer |
| Size Frontage | 13 Ft ,7 In |
| Size Irregular | 13.6 Ft |
| Size Total Text | 13.6 Ft |
Rooms
| Level | Type | Length | Width | Dimensions |
|---|---|---|---|---|
| Second Level | Primary Bedroom | 4.5 m | 4.8 m | 4.5 m x 4.8 m |
| Second Level | Bedroom | 3 m | 3.5 m | 3 m x 3.5 m |
| Second Level | Bedroom 2 | 3 m | 3.5 m | 3 m x 3.5 m |
| Second Level | Bedroom 3 | 3.3 m | 3.1 m | 3.3 m x 3.1 m |
| Basement | Bedroom 4 | 4.8 m | 6 m | 4.8 m x 6 m |
| Ground Level | Kitchen | 5.2 m | 2.7 m | 5.2 m x 2.7 m |
| Ground Level | Office | 2.9 m | 2.4 m | 2.9 m x 2.4 m |
| Ground Level | Dining Room | 3.3 m | 3 m | 3.3 m x 3 m |
| Ground Level | Family Room | 5.4 m | 4 m | 5.4 m x 4 m |
Utilities
| Sewer | Installed |
Contact Us
Contact us for more information
Ben Hunter
Salesperson
343 Preston Street, 11th Floor
Ottawa, Ontario K1S 1N4
(866) 530-7737
(647) 849-3180









































































