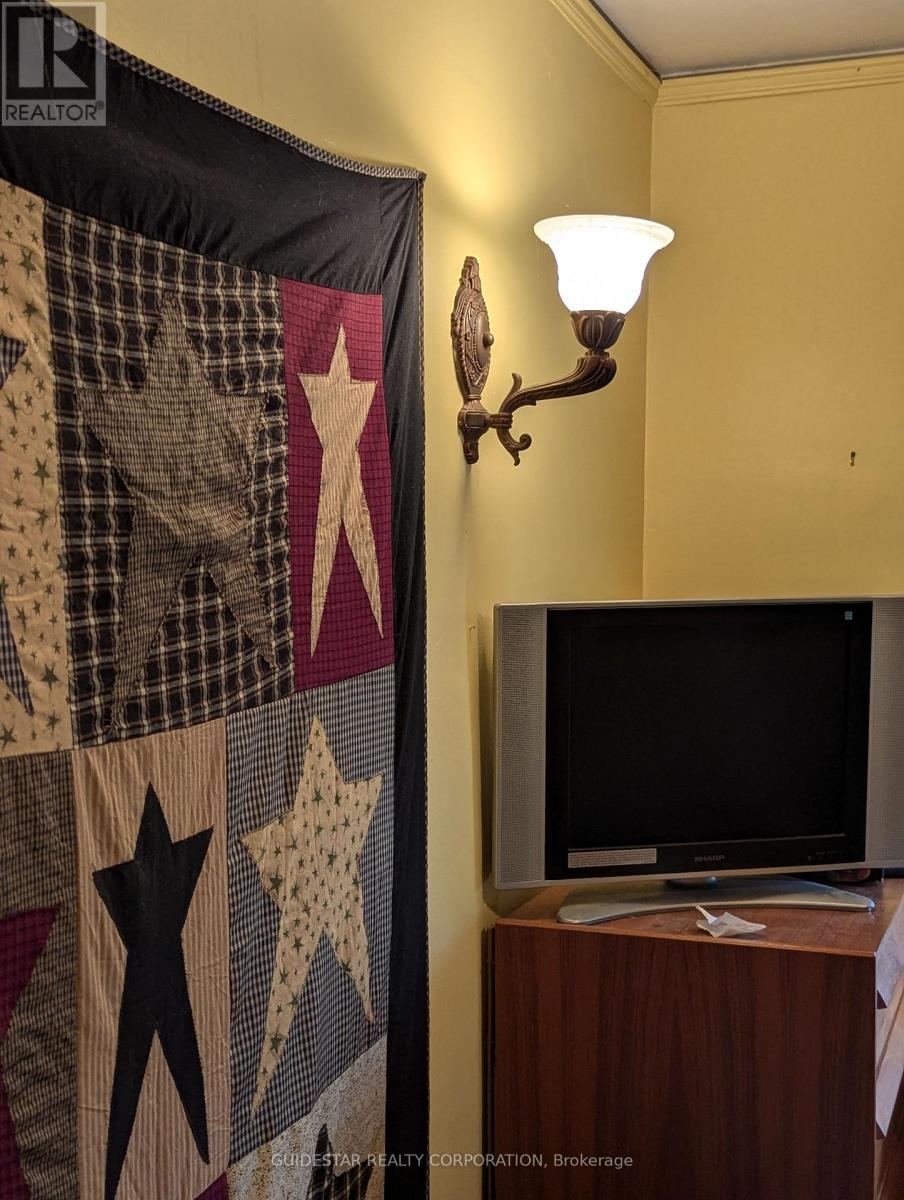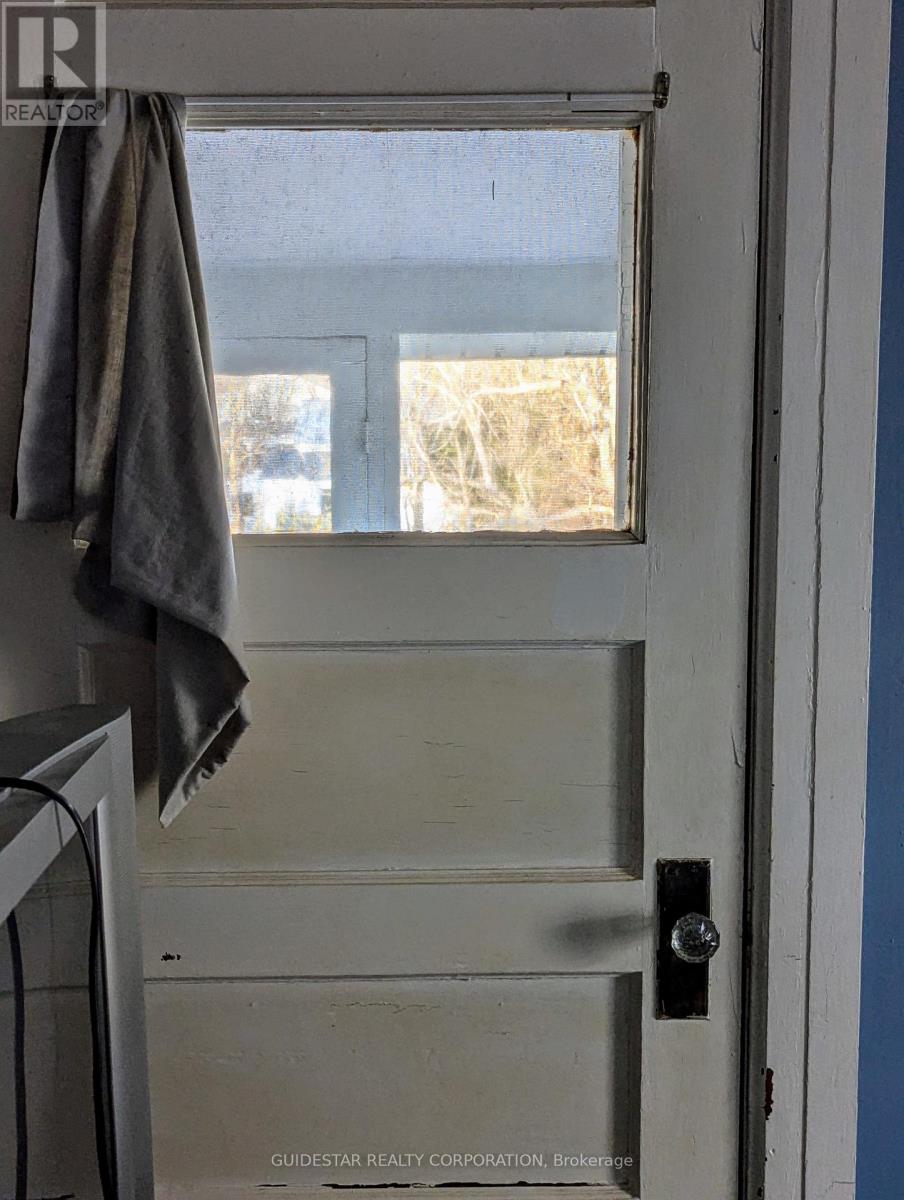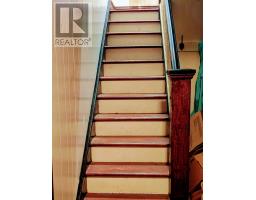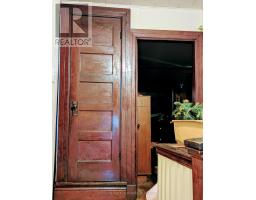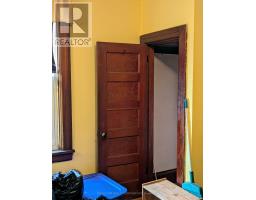313 Prescott Street North Grenville, Ontario K0G 1J0
$439,900
Priced to Sell! Seller Says "The house has beautiful structural details inside, beams across the ceiling in the living room. Each room boast woodwork around the doorways. Amazing glass doors to the fireplace room and downstairs bathroom. The fireplace is gorgeous and the banister has nostalgic character to the age of the house. We have one of the biggest lots in Kemptville, especially here in town. New siding, except the front porch, and windows in 2010. New 35 year fiberglass shingles on roof 2007. The house needs an update, upgrade, and a new look. Everything is dated, the upstairs bathroom is under construction. This house has amazing untapped potential. It's just waiting for you. Make 313 Prescott Street your permanent destination. Being sold "as is" " where is". (id:50886)
Property Details
| MLS® Number | X12104711 |
| Property Type | Single Family |
| Community Name | 801 - Kemptville |
| Parking Space Total | 2 |
| Structure | Porch |
Building
| Bathroom Total | 2 |
| Bedrooms Above Ground | 4 |
| Bedrooms Total | 4 |
| Basement Development | Unfinished |
| Basement Type | N/a (unfinished) |
| Construction Style Attachment | Detached |
| Exterior Finish | Brick, Aluminum Siding |
| Fireplace Present | Yes |
| Foundation Type | Concrete, Stone |
| Heating Fuel | Natural Gas |
| Heating Type | Forced Air |
| Stories Total | 2 |
| Size Interior | 1,500 - 2,000 Ft2 |
| Type | House |
| Utility Water | Municipal Water |
Parking
| No Garage |
Land
| Acreage | No |
| Sewer | Sanitary Sewer |
| Size Depth | 181 Ft ,6 In |
| Size Frontage | 59 Ft ,9 In |
| Size Irregular | 59.8 X 181.5 Ft |
| Size Total Text | 59.8 X 181.5 Ft |
Rooms
| Level | Type | Length | Width | Dimensions |
|---|---|---|---|---|
| Second Level | Primary Bedroom | 4.67 m | 3.42 m | 4.67 m x 3.42 m |
| Second Level | Bedroom 2 | 3.65 m | 3.55 m | 3.65 m x 3.55 m |
| Second Level | Bedroom 3 | 3.53 m | 3.09 m | 3.53 m x 3.09 m |
| Second Level | Bedroom 4 | 3.5 m | 2.13 m | 3.5 m x 2.13 m |
| Second Level | Bathroom | 2.64 m | 1.85 m | 2.64 m x 1.85 m |
| Ground Level | Living Room | 7.36 m | 3.45 m | 7.36 m x 3.45 m |
| Ground Level | Kitchen | 3.65 m | 3.04 m | 3.65 m x 3.04 m |
| Ground Level | Dining Room | 3.5 m | 4.26 m | 3.5 m x 4.26 m |
| Ground Level | Other | 2.03 m | 9.04 m | 2.03 m x 9.04 m |
| Ground Level | Bathroom | 3.17 m | 2.33 m | 3.17 m x 2.33 m |
https://www.realtor.ca/real-estate/28216859/313-prescott-street-north-grenville-801-kemptville
Contact Us
Contact us for more information
Richard Pearce
Broker
richardpearce.ca/
www.facebook.com/richard.pearce.7982
www.linkedin.com/in/richard-pearce-72571621/
1400 Clyde Avenue, Suite 215
Ottawa, Ontario K2G 3J2
(613) 226-3018
(613) 226-4983














