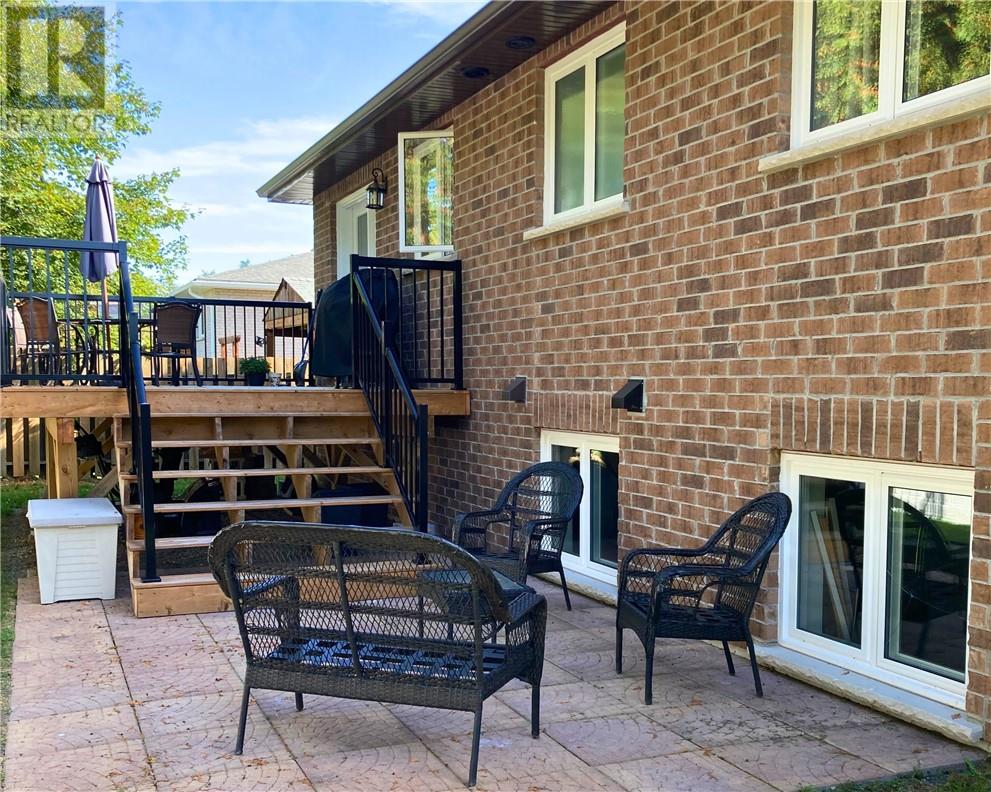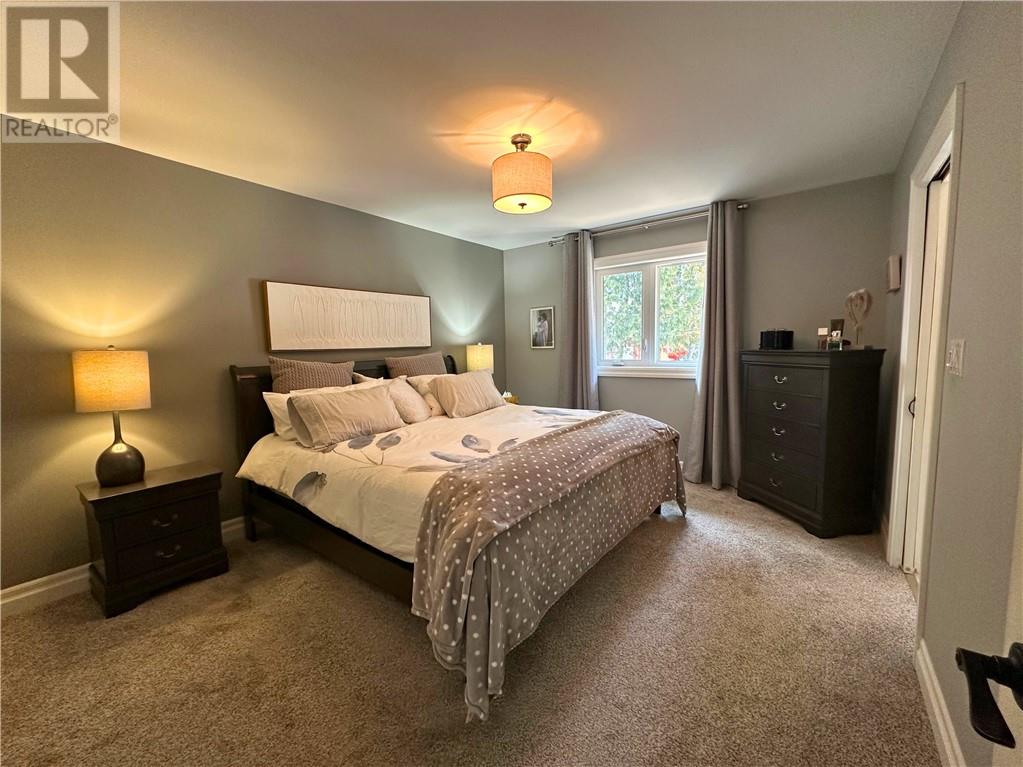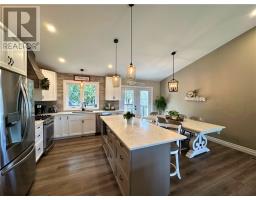39 Oak Street Capreol, Ontario P0M 1H0
$698,000
Welcome to this stunning, newly built home (2021) located in one of Capreol’s most sought-after neighbourhoods! This immaculate 2+2 bedroom, 3-bathroom home blends comfort, style, and high-end finishes throughout. You’ll love the spacious open-concept layout, soaring cathedral ceilings, and stunning chef’s kitchen featuring quartz countertops, stainless steel appliances (including a gas range), and a large island. Step outside through the garden doors to your private 220 sq ft deck—perfect for relaxing on summer evenings. The fully finished lower level offers extra living space, bedrooms, and a full bathroom—ideal for guests or a growing family. Other standout features include double car heated & insulated garage, tons of storage, main floor laundry and high-end custom finishes throughout A truly move-in ready home with all the extras—book your private showing today! (id:50886)
Open House
This property has open houses!
5:00 pm
Ends at:7:00 pm
Property Details
| MLS® Number | 2121836 |
| Property Type | Single Family |
| Amenities Near By | Park, Playground, Schools, Ski Area |
| Community Features | Family Oriented |
| Equipment Type | None |
| Rental Equipment Type | None |
| Road Type | Paved Road |
| Structure | Patio(s) |
Building
| Bathroom Total | 3 |
| Bedrooms Total | 4 |
| Appliances | Central Vacuum, Dishwasher, Dryer - Electric, Range - Gas, Refrigerator, Washer |
| Architectural Style | Bungalow |
| Basement Type | Full |
| Cooling Type | Central Air Conditioning |
| Exterior Finish | Brick |
| Fireplace Fuel | Gas |
| Fireplace Present | Yes |
| Fireplace Total | 1 |
| Fireplace Type | Insert |
| Flooring Type | Laminate, Tile, Carpeted |
| Foundation Type | Block, Concrete |
| Heating Type | Forced Air |
| Roof Material | Asphalt Shingle |
| Roof Style | Unknown |
| Stories Total | 1 |
| Type | House |
| Utility Water | Municipal Water |
Parking
| Attached Garage |
Land
| Acreage | No |
| Land Amenities | Park, Playground, Schools, Ski Area |
| Sewer | Municipal Sewage System |
| Size Total Text | Under 1/2 Acre |
| Zoning Description | R1 |
Rooms
| Level | Type | Length | Width | Dimensions |
|---|---|---|---|---|
| Lower Level | Recreational, Games Room | 30 x 27 | ||
| Lower Level | 4pc Bathroom | 5.8 x 12.4 | ||
| Lower Level | Bedroom | 11.6 x 10.5 | ||
| Lower Level | Bedroom | 11.6 x 13.6 | ||
| Main Level | Kitchen | 10 x 14 | ||
| Main Level | Dining Room | 9 x 15 | ||
| Main Level | Living Room | 11 x 15 | ||
| Main Level | Foyer | 7.4 x 9 | ||
| Main Level | 4pc Bathroom | 5.8 x 12.4 | ||
| Main Level | Ensuite | 10.1 x 7.5 | ||
| Main Level | Bedroom | 11.6 x 10.5 | ||
| Main Level | Primary Bedroom | 11.6 x 13.6 |
https://www.realtor.ca/real-estate/28214298/39-oak-street-capreol
Contact Us
Contact us for more information
Michele Cassio
Salesperson
(647) 849-3180
767 Barrydowne Rd Unit 203 A
Sudbury, Ontario P3A 3T6
(866) 530-7737
(647) 849-3180























































