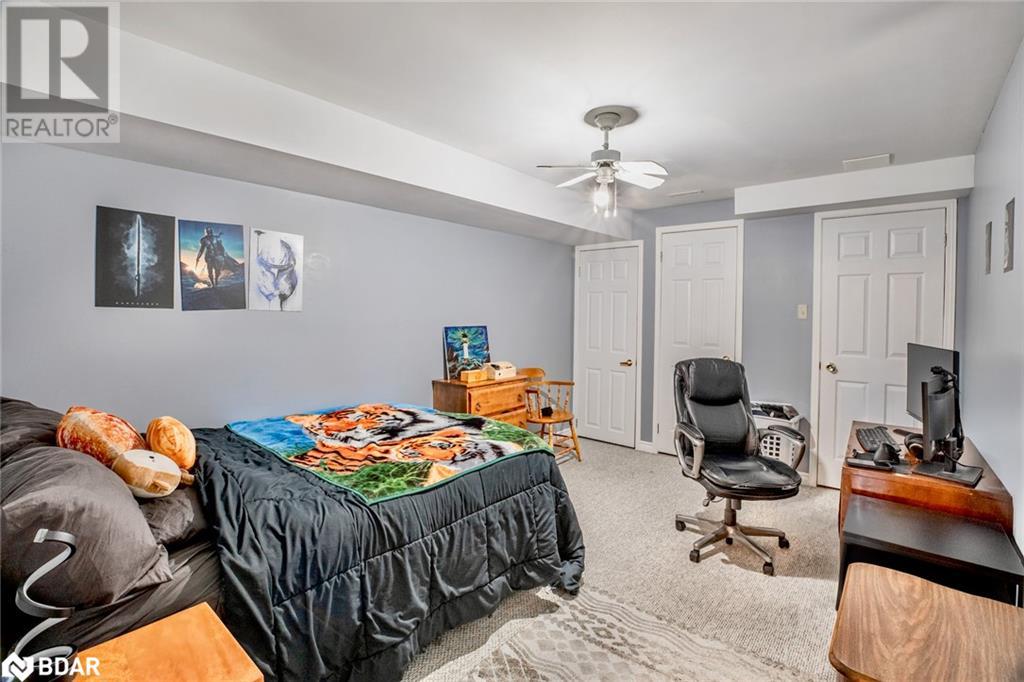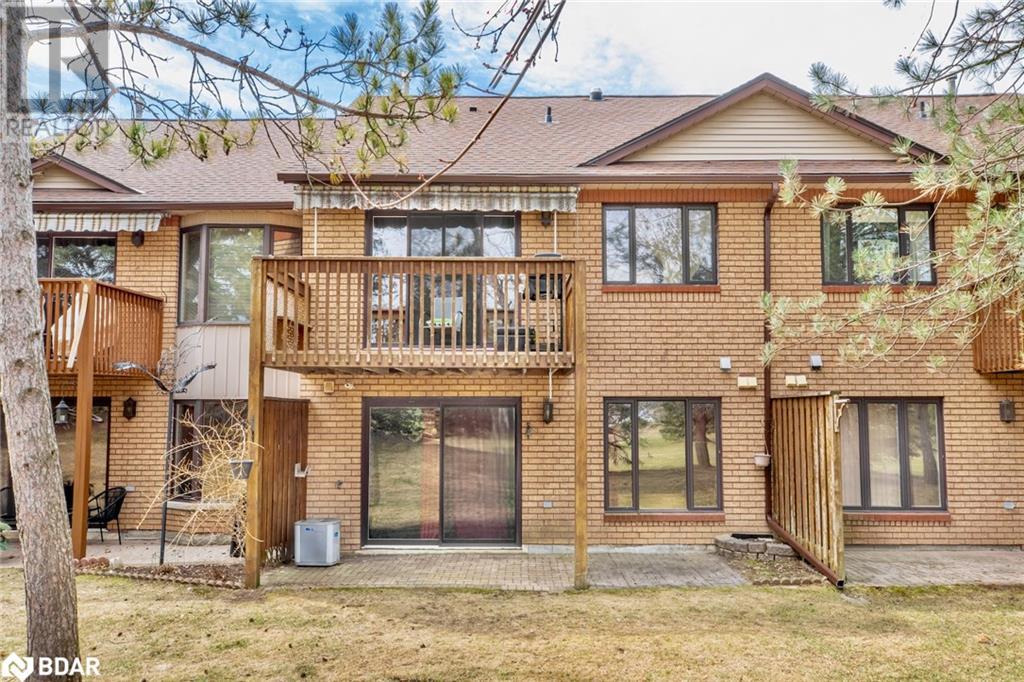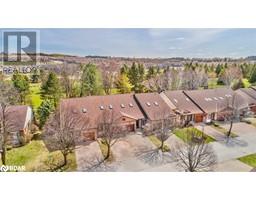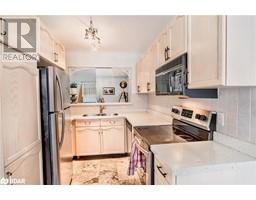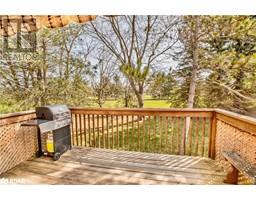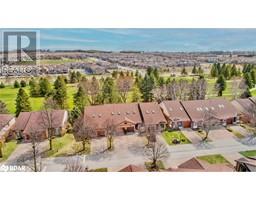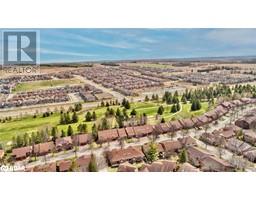130 Green Briar Road Unit# 17 Alliston, Ontario L9R 1S2
$634,900Maintenance,
$540 Monthly
Maintenance,
$540 MonthlyWelcome to this lovely spacious 2 bedroom backsplit backing onto the golf course, giving you gorgeous views of trees and golf greens from your 2 walk-outs. The kitchen has beautiful newer tile, quartz counters, SS appliances and a functional layout. The main floor dining and living room have soaring ceilings, newer modern flooring and nice bright skylights to let the natural light flow in. A few steps down brings you to a cozy family room with a walk-out to your peaceful views and another few steps down is a convenient office space/spare bedroom & bathroom and plenty of storage giving you approx 1830 sq ft of living space. Live your best life in this active adult lifestyle community located less than 1 hour from Toronto in Alliston Ontario. Living here means never having to cut your grass again as well as enjoying 2 spectacular golf courses, walking trails, a community centre steps away with a range of daily events and stay healthy at the adjacent Nottawasaga Resort with their 70,000 sq foot fitness club with gym, indoor pool, sauna, racquetball as well as massage and salon services. Close by, The area is abundant with shopping, specialty shops, theatres and fine dining. (id:50886)
Property Details
| MLS® Number | 40721565 |
| Property Type | Single Family |
| Amenities Near By | Golf Nearby, Hospital, Place Of Worship, Shopping |
| Community Features | Community Centre |
| Equipment Type | Water Heater |
| Features | Balcony |
| Parking Space Total | 3 |
| Rental Equipment Type | Water Heater |
Building
| Bathroom Total | 2 |
| Bedrooms Above Ground | 2 |
| Bedrooms Total | 2 |
| Amenities | Party Room |
| Appliances | Dishwasher, Dryer, Microwave, Refrigerator, Stove, Washer |
| Basement Development | Finished |
| Basement Type | Partial (finished) |
| Constructed Date | 1991 |
| Construction Style Attachment | Attached |
| Cooling Type | Central Air Conditioning |
| Exterior Finish | Brick |
| Foundation Type | Poured Concrete |
| Heating Fuel | Natural Gas |
| Heating Type | Forced Air |
| Size Interior | 1,830 Ft2 |
| Type | Row / Townhouse |
| Utility Water | Municipal Water |
Parking
| Attached Garage |
Land
| Acreage | No |
| Land Amenities | Golf Nearby, Hospital, Place Of Worship, Shopping |
| Landscape Features | Landscaped |
| Sewer | Municipal Sewage System |
| Size Total Text | Unknown |
| Zoning Description | Ret-r |
Rooms
| Level | Type | Length | Width | Dimensions |
|---|---|---|---|---|
| Second Level | Bedroom | 11'1'' x 9'6'' | ||
| Second Level | 4pc Bathroom | 8'1'' x 5'3'' | ||
| Second Level | Primary Bedroom | 11'5'' x 11'1'' | ||
| Basement | Utility Room | 14'11'' x 7'1'' | ||
| Basement | Laundry Room | 9'2'' x 6'0'' | ||
| Basement | 4pc Bathroom | 6'1'' x 7'5'' | ||
| Basement | Office | 10'9'' x 14'9'' | ||
| Lower Level | Family Room | 21'2'' x 19'10'' | ||
| Main Level | Breakfast | 8'5'' x 6'3'' | ||
| Main Level | Kitchen | 9'5'' x 7'8'' | ||
| Main Level | Dining Room | 12'7'' x 8'1'' | ||
| Main Level | Living Room | 13'2'' x 12'7'' |
https://www.realtor.ca/real-estate/28215665/130-green-briar-road-unit-17-alliston
Contact Us
Contact us for more information
Lorne Downey
Broker
(905) 936-5130
lornedowney.com/
367 Victoria Street East
Alliston, Ontario L9R 1J7
(705) 725-8255
(905) 936-5130
www.ronanrealty.com/


















