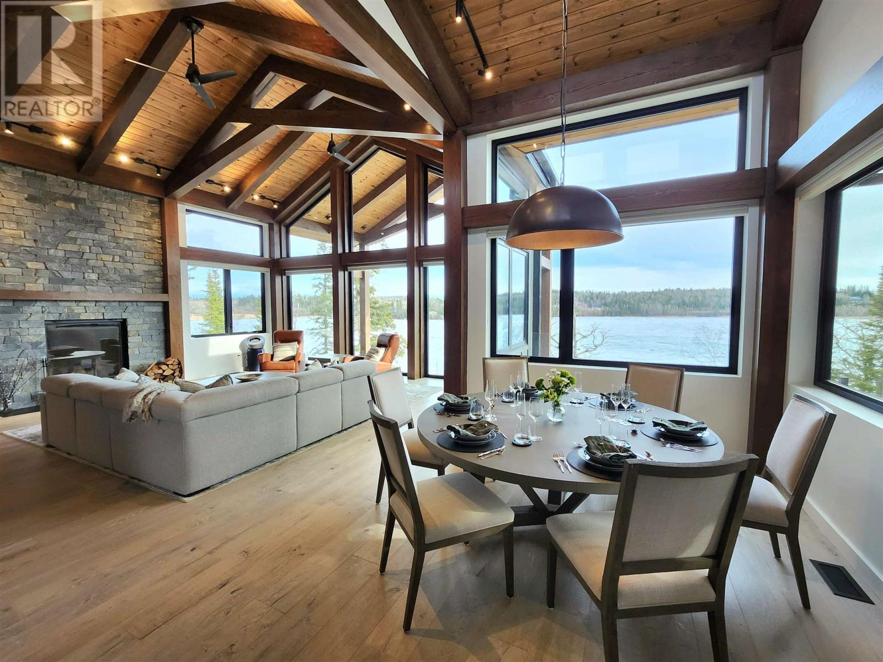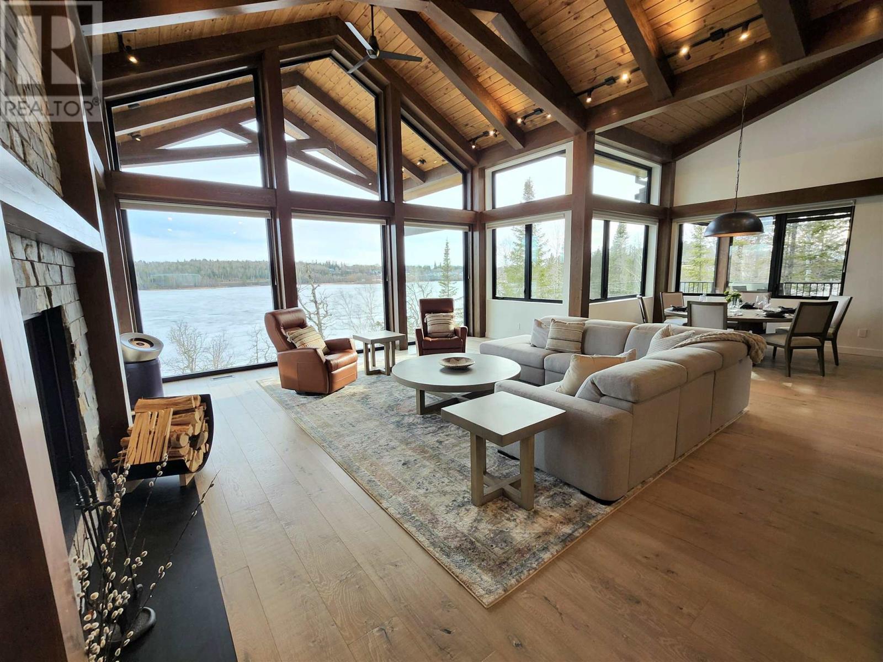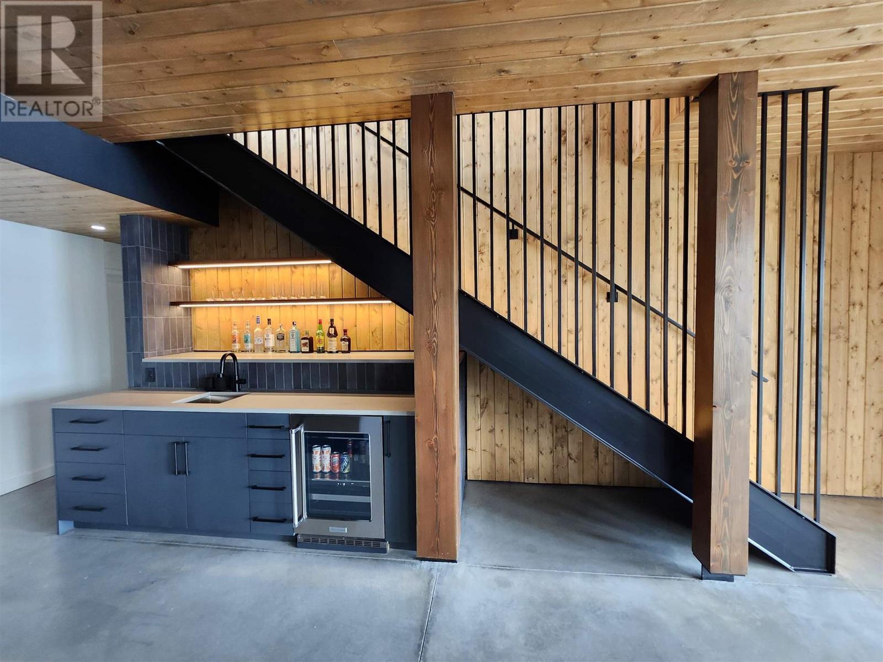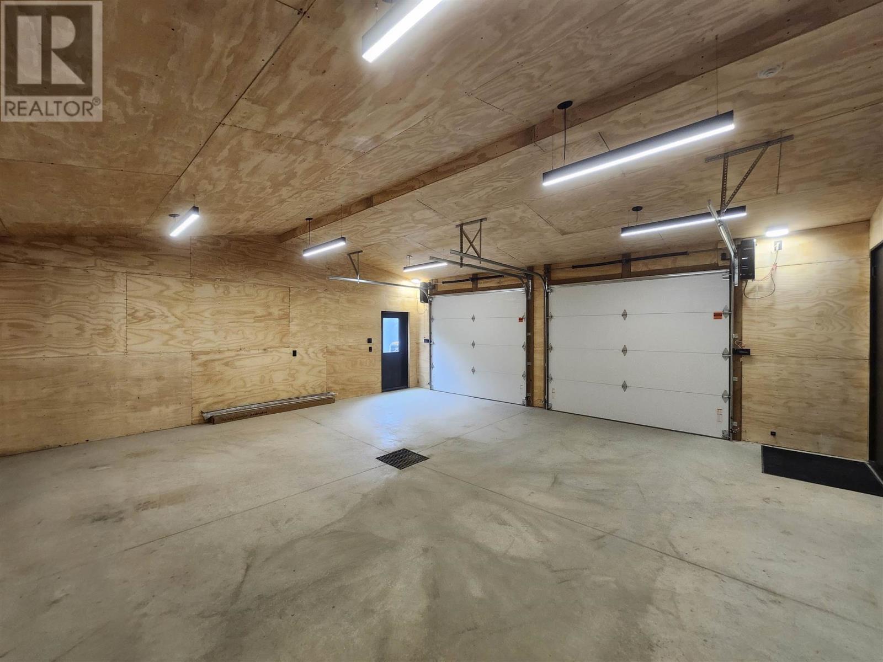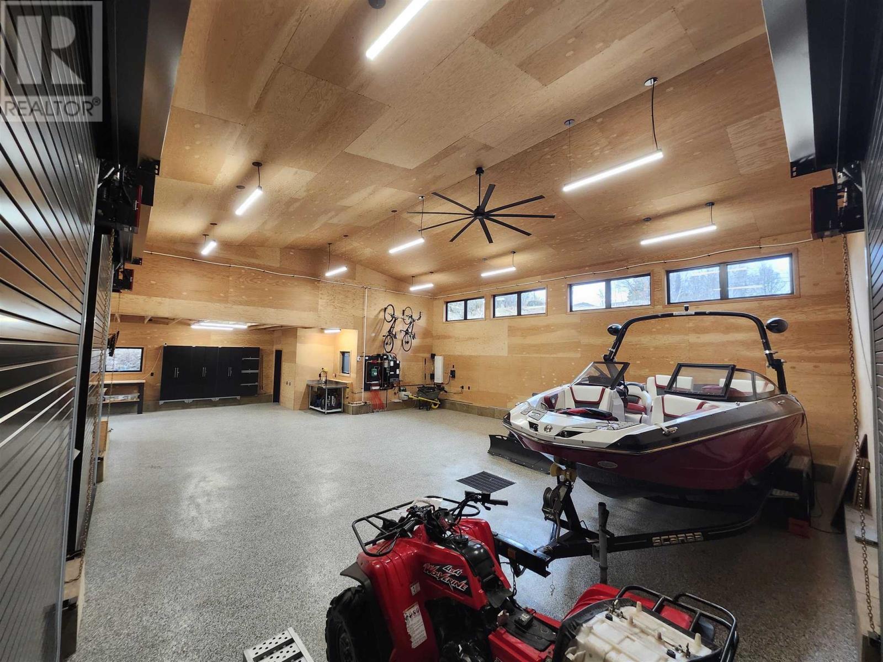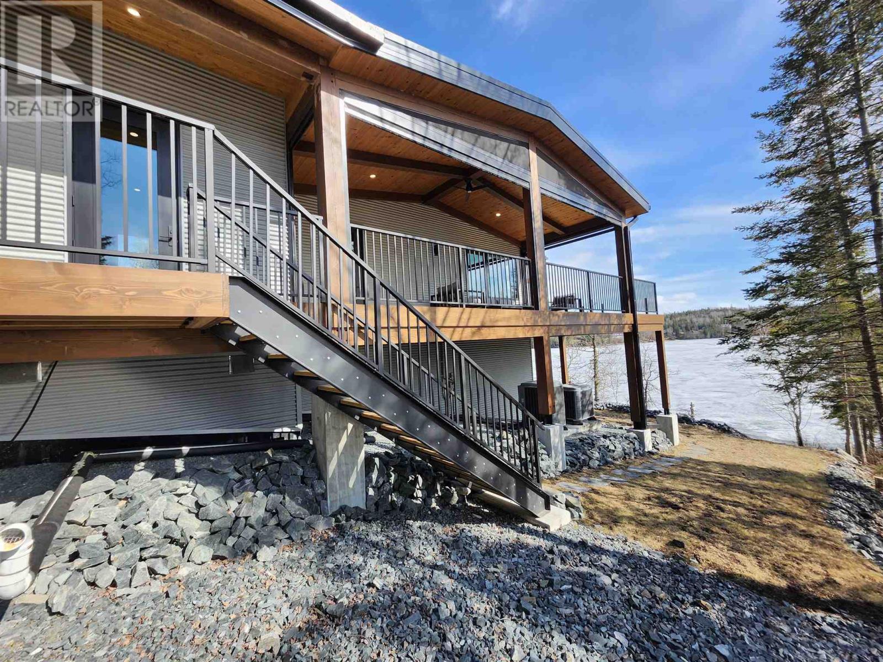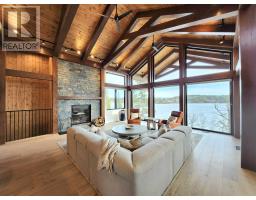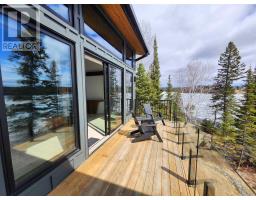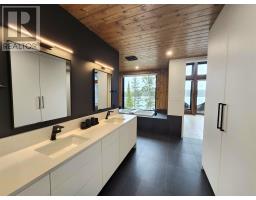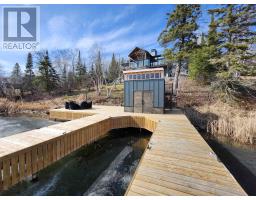122 Sedesky Road Kenora, Ontario P9N 0B3
$2,300,000
Set facing south over Laurenson Lake with direct boat access to Lake of the Woods, this custom-built home leaves no detail overlooked. The stunning timber frame design showcases expansive lake views and year-round natural light through soaring walls of windows. Extensive custom cabinetry throughout reflects the meticulous craftsmanship that defines this property. The main living area centres around a striking wood-burning fireplace, while the circular dining space and chef-inspired kitchen set the stage for entertaining in style. The primary suite is a true sanctuary, with vaulted ceilings, a private lake-view balcony, and a spa-inspired ensuite with custom closets. Step out onto the southwest-facing deck—thoughtfully designed for rain and bug protection—ideal for endless outdoor entertaining. A custom staircase with tread lighting leads to the walk-out lower level—an entertainer’s dream with full wet bar, built-in movie screen, and polished heated concrete floors that flow onto the outdoor patio. Two spacious guest suites—each with lake views—offer comfort and privacy, while an additional lake-facing room is ideal for a gym, home office, or fourth guest room. The 1600+ sq. ft. detached garage and workshop is next-level, with 19-ft ceilings, three sleek roll-up doors, stylish wood-paneled walls, and a fourth lavatory. At the shoreline, a brand-new pipe dock extends into deep water with ample space for boating and lakeside enjoyment. Modern comforts include municipal water and sewer, in-floor heating with multiple zones, and a forced-air system for year-round comfort.This one-of-a-kind home offers the perfect balance of rustic elegance, functionality, and waterfront luxury—an opportunity not to be missed. (id:50886)
Property Details
| MLS® Number | TB250879 |
| Property Type | Single Family |
| Community Name | Kenora |
| Communication Type | High Speed Internet |
| Community Features | Bus Route |
| Features | Wet Bar, Balcony, Crushed Stone Driveway |
| Structure | Deck, Dock, Patio(s) |
| Water Front Type | Waterfront |
Building
| Bathroom Total | 4 |
| Bedrooms Above Ground | 1 |
| Bedrooms Below Ground | 3 |
| Bedrooms Total | 4 |
| Appliances | Wet Bar, All, Freezer |
| Architectural Style | Bungalow |
| Basement Development | Finished |
| Basement Type | Full (finished) |
| Construction Style Attachment | Detached |
| Cooling Type | Central Air Conditioning |
| Exterior Finish | Hardboard |
| Fireplace Present | Yes |
| Fireplace Total | 1 |
| Flooring Type | Hardwood |
| Foundation Type | Poured Concrete |
| Half Bath Total | 2 |
| Heating Fuel | Natural Gas |
| Heating Type | Boiler, Forced Air, In Floor Heating |
| Stories Total | 1 |
| Size Interior | 2,227 Ft2 |
| Utility Water | Municipal Water |
Parking
| Garage | |
| Attached Garage | |
| Detached Garage | |
| Gravel |
Land
| Access Type | Road Access |
| Acreage | No |
| Sewer | Sanitary Sewer |
| Size Frontage | 120.0000 |
| Size Total Text | 1/2 - 1 Acre |
Rooms
| Level | Type | Length | Width | Dimensions |
|---|---|---|---|---|
| Basement | Bedroom | 13' 9" x 11' 6" | ||
| Basement | Bedroom | 13'5" x 13' | ||
| Basement | Bathroom | 4 pcs | ||
| Basement | Recreation Room | 25' 10 " x 14' 6" | ||
| Basement | Office | 14' 6 " x 9" | ||
| Main Level | Foyer | 10' x 13' 4" | ||
| Main Level | Dining Room | 14' 1" x 9' 11" | ||
| Main Level | Kitchen | 21' 4" x 13' 9" | ||
| Main Level | Living Room | 22' x 20' 4" | ||
| Main Level | Primary Bedroom | 20' 6" x 14' 6" | ||
| Main Level | Ensuite | 5 pcs | ||
| Main Level | Bathroom | 2 pcs |
Utilities
| Cable | Available |
| Electricity | Available |
| Natural Gas | Available |
| Telephone | Available |
https://www.realtor.ca/real-estate/28218406/122-sedesky-road-kenora-kenora
Contact Us
Contact us for more information
Jeffrey Kurz
Salesperson
334 Second Street South
Kenora, Ontario P9N 1G5
(807) 468-4573
(807) 468-3052





