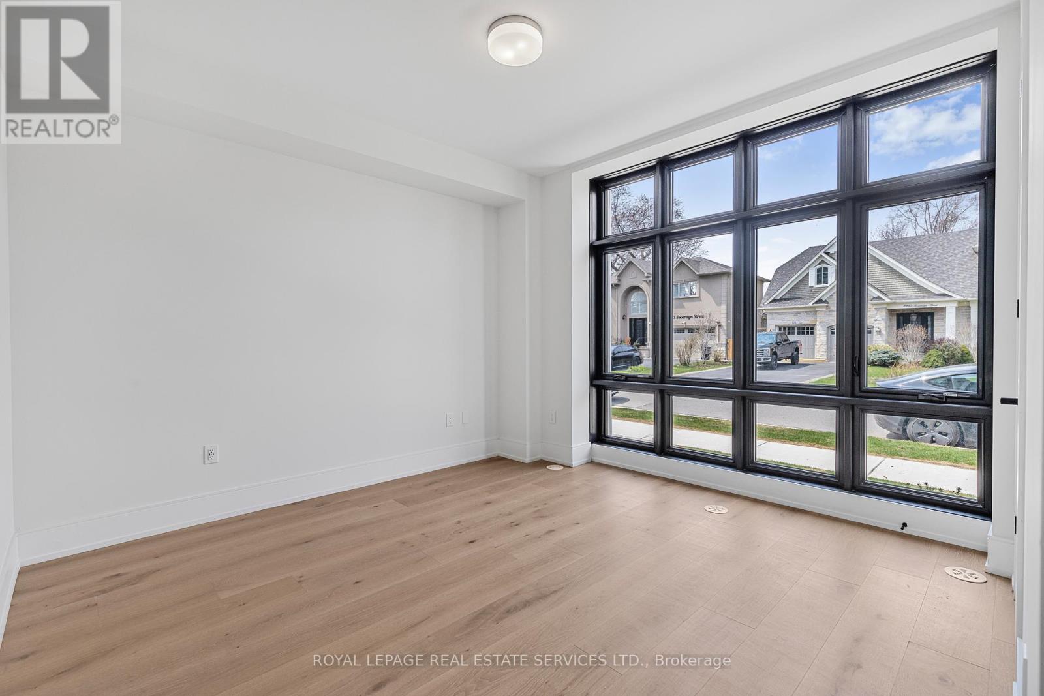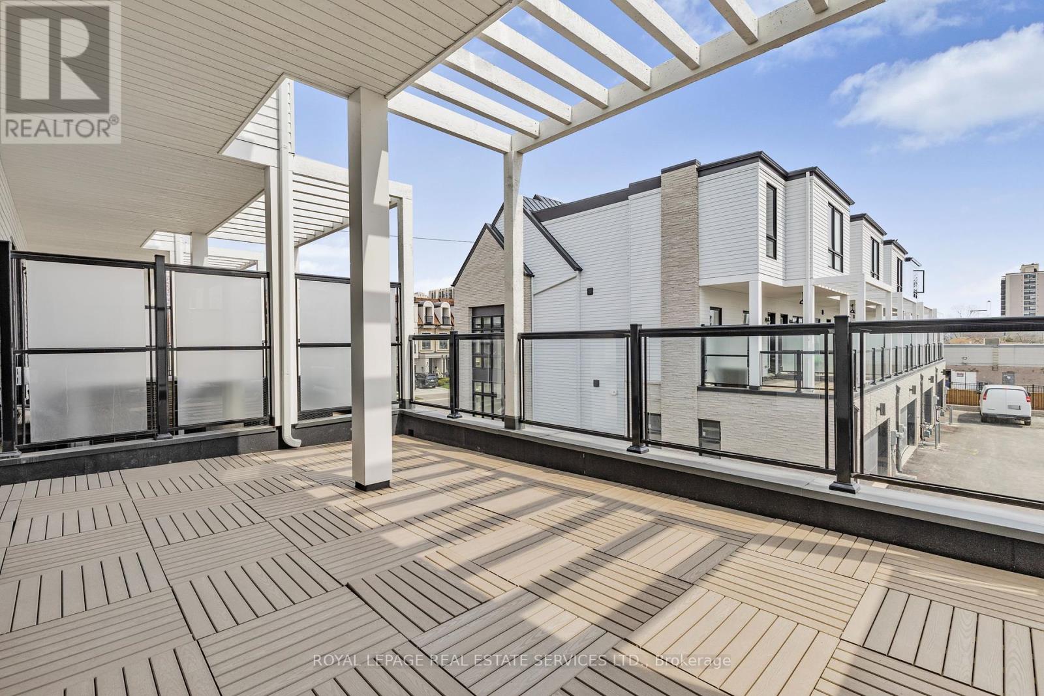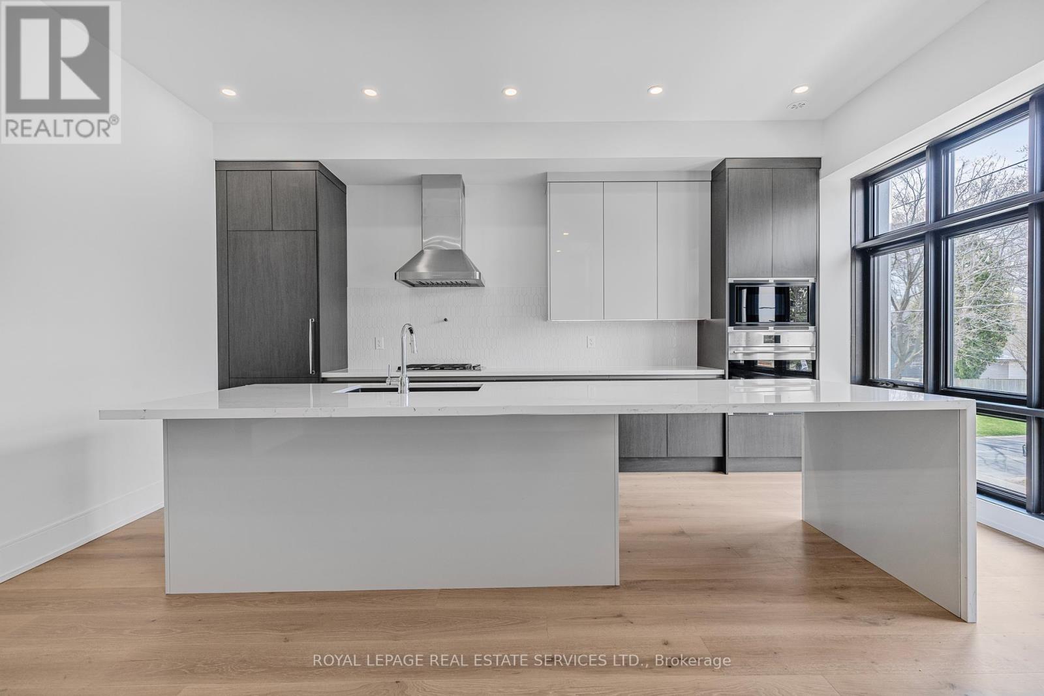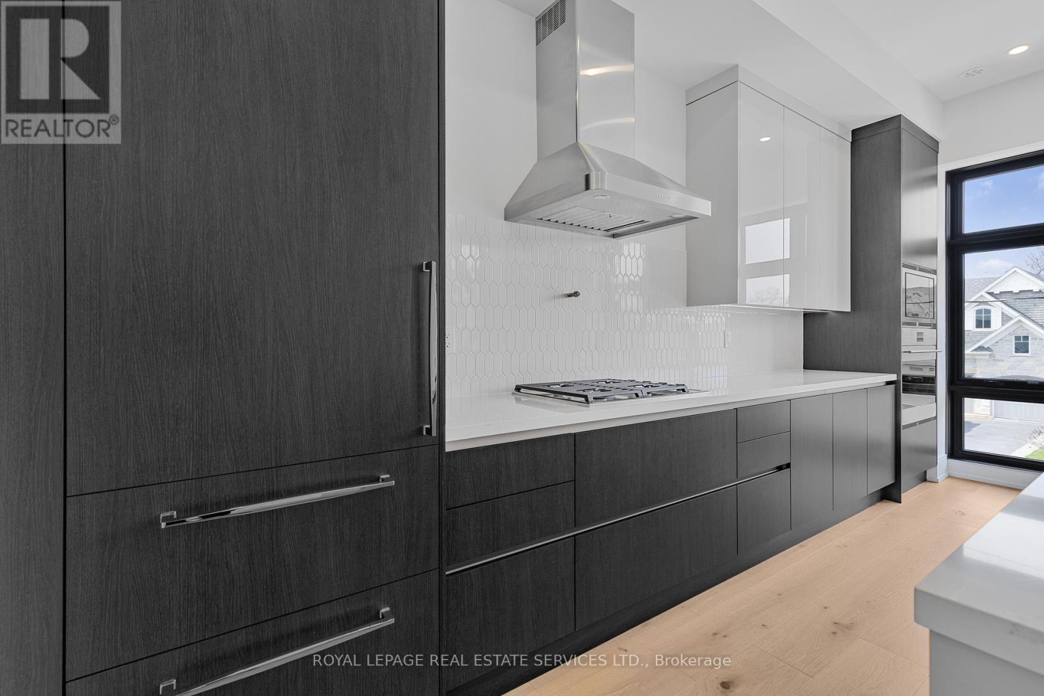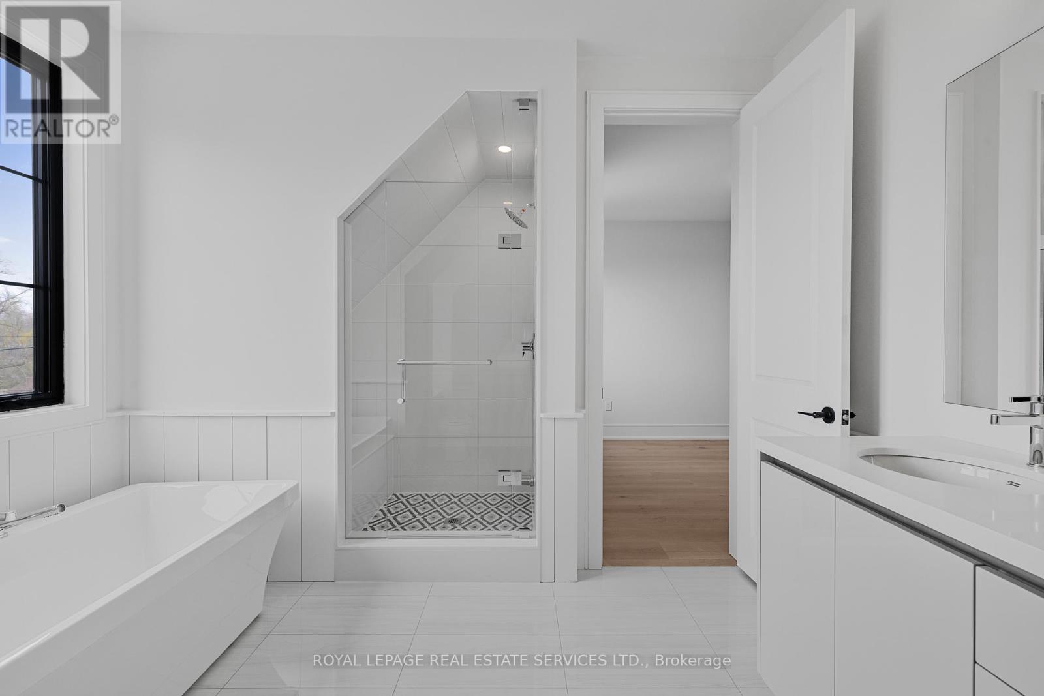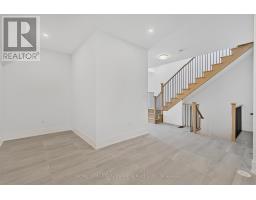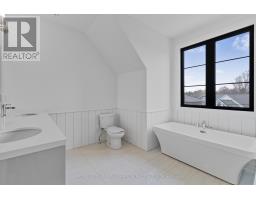2272 Sovereign Street Oakville, Ontario L6L 0H9
$6,599 Monthly
Luxury living within walking distance to the lake. Brand new never lived in 4 bedroom, 3.5 bathroom townhome with a finished basement. Over 3,500sqft of finished living space plus a 312sqft terrace. This lovely comes with an elevator that connects all floors provides convenience. The ground floor features a bedroom, full bathroom and the great room. Perfect for a grown child, as an in-law / nanny suite or a home office. The main floor features the large living room flooded with natural light. From here step out to the oversized balcony with no houses in front providing a clear unobtrusive view. On a clear day the lake is visible. Finishing off this floor is the gourmet kitchen featuring quartz countertops, an oversized waterfall island and high end built-in appliances from Wolf, Miele and Sub Zero. The top floor features the primary bedroom with a large walk in closet and spa like 5 piece ensuite. Two other bedrooms and a full bathroom are also located on this level. The finished basement provides even more living space with a large rec room as well as plenty of room for storage. Ideal location in the heart of Bronte Village. Walking distant to the lake as well as everything you could need including Farm Boy, Shoppers, Restaurants, Banks and more. A short drive to top rated private education institutions like Appleby College, MacLachlan College and Linbrook. (id:50886)
Property Details
| MLS® Number | W12105413 |
| Property Type | Single Family |
| Community Name | 1001 - BR Bronte |
| Features | Carpet Free |
| Parking Space Total | 2 |
Building
| Bathroom Total | 4 |
| Bedrooms Above Ground | 4 |
| Bedrooms Total | 4 |
| Age | New Building |
| Appliances | Oven - Built-in, Range |
| Basement Development | Finished |
| Basement Type | N/a (finished) |
| Construction Style Attachment | Attached |
| Cooling Type | Central Air Conditioning |
| Exterior Finish | Brick |
| Fireplace Present | Yes |
| Foundation Type | Concrete |
| Half Bath Total | 1 |
| Heating Fuel | Natural Gas |
| Heating Type | Forced Air |
| Stories Total | 3 |
| Size Interior | 3,500 - 5,000 Ft2 |
| Type | Row / Townhouse |
| Utility Water | Municipal Water |
Parking
| Attached Garage | |
| Garage |
Land
| Acreage | No |
| Sewer | Sanitary Sewer |
Rooms
| Level | Type | Length | Width | Dimensions |
|---|---|---|---|---|
| Third Level | Primary Bedroom | 4.05 m | 3.2 m | 4.05 m x 3.2 m |
| Third Level | Bedroom | 3.35 m | 3.17 m | 3.35 m x 3.17 m |
| Third Level | Bedroom | 3.17 m | 2.78 m | 3.17 m x 2.78 m |
| Basement | Recreational, Games Room | Measurements not available | ||
| Main Level | Living Room | 6.52 m | 5.12 m | 6.52 m x 5.12 m |
| Main Level | Dining Room | 4.18 m | 2.16 m | 4.18 m x 2.16 m |
| Main Level | Kitchen | 5.49 m | 3.6 m | 5.49 m x 3.6 m |
| Ground Level | Bedroom | 3.38 m | 3.54 m | 3.38 m x 3.54 m |
| Ground Level | Great Room | 5.43 m | 3.32 m | 5.43 m x 3.32 m |
https://www.realtor.ca/real-estate/28218320/2272-sovereign-street-oakville-br-bronte-1001-br-bronte
Contact Us
Contact us for more information
Hafsat Ohunene Bello
Salesperson
231 Oak Park #400b
Oakville, Ontario L6H 7S8
(905) 257-3633
(905) 257-3550
231oakpark.royallepage.ca/






