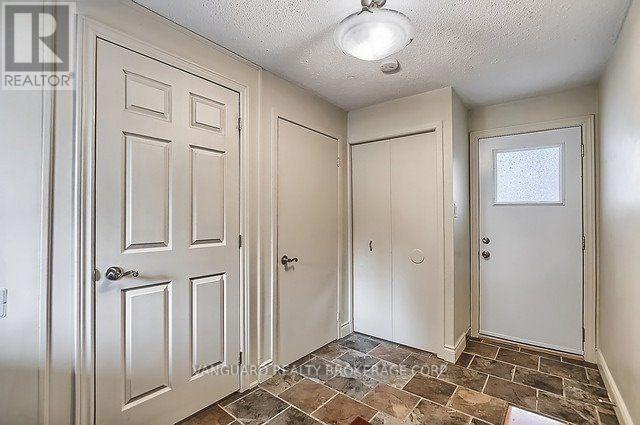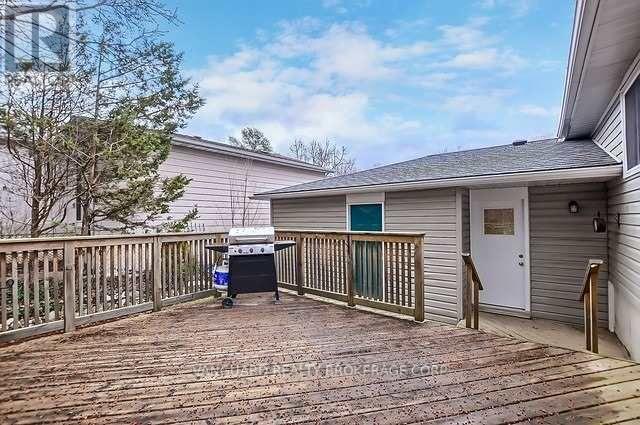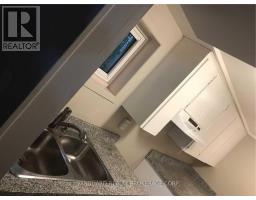Lower Level - 12 Indian Arrow Road Barrie, Ontario L4M 5G3
$1,700 Monthly
Beautifully Updated 1-Bedroom Basement Apartment All Inclusive! Enjoy comfortable, modern living in this bright and spacious 1-bedroom basement apartment located just a short walk to Johnson Beach and Kempenfelt Bay. This updated unit features a private 3-piece bathroom, a well-appointed kitchen, and convenient in-suite laundry. The large family room offers a cozy fireplace, pot lights, and multiple windows that flood the space with natural light. Situated on a private, treed lot with a deck, this home offers a peaceful outdoor space while being close to everything you need. Walking distance to shopping, Georgian College, and on a major bus route. Easy access to Highway 400 and the GO Train makes commuting a breeze. All-inclusive rent covers heat, water, parking, in-suite laundry, and all utilities. (except internet/cable). Don't miss this opportunity to live in a fantastic location with everything you need at your doorstep. (id:50886)
Property Details
| MLS® Number | S12105417 |
| Property Type | Single Family |
| Community Name | North Shore |
| Amenities Near By | Beach, Hospital, Public Transit, Schools |
| Features | Lighting |
| Parking Space Total | 2 |
| Structure | Patio(s), Porch |
Building
| Bathroom Total | 1 |
| Bedrooms Above Ground | 1 |
| Bedrooms Total | 1 |
| Architectural Style | Bungalow |
| Basement Development | Finished |
| Basement Type | Full (finished) |
| Construction Style Attachment | Detached |
| Cooling Type | Central Air Conditioning |
| Exterior Finish | Aluminum Siding, Brick |
| Fireplace Present | Yes |
| Fireplace Total | 1 |
| Foundation Type | Concrete |
| Heating Fuel | Electric |
| Heating Type | Forced Air |
| Stories Total | 1 |
| Size Interior | 1,100 - 1,500 Ft2 |
| Type | House |
| Utility Water | Municipal Water |
Parking
| Attached Garage | |
| Garage |
Land
| Acreage | No |
| Fence Type | Fenced Yard |
| Land Amenities | Beach, Hospital, Public Transit, Schools |
| Landscape Features | Landscaped |
| Sewer | Sanitary Sewer |
| Size Depth | 143 Ft ,7 In |
| Size Frontage | 55 Ft ,3 In |
| Size Irregular | 55.3 X 143.6 Ft |
| Size Total Text | 55.3 X 143.6 Ft |
Rooms
| Level | Type | Length | Width | Dimensions |
|---|---|---|---|---|
| Basement | Kitchen | Measurements not available | ||
| Basement | Family Room | Measurements not available | ||
| Basement | Bedroom | Measurements not available | ||
| Basement | Bathroom | Measurements not available | ||
| Basement | Laundry Room | Measurements not available |
Contact Us
Contact us for more information
Adam Campoli
Broker
(416) 899-7421
www.campolirealestate.com/
668 Millway Ave #6
Vaughan, Ontario L4K 3V2
(905) 856-8111
(905) 856-5113
www.vanguardrealty.ca























