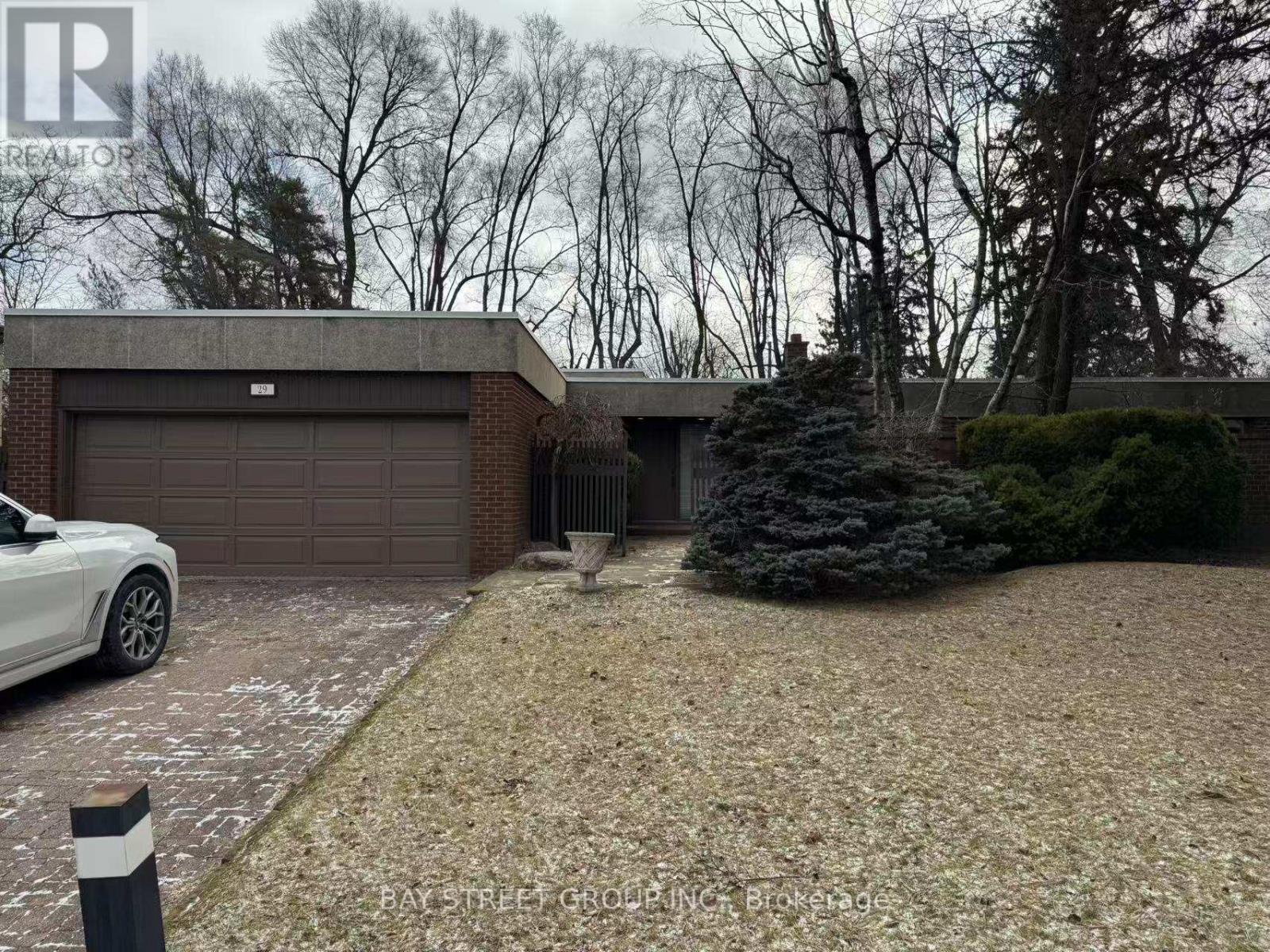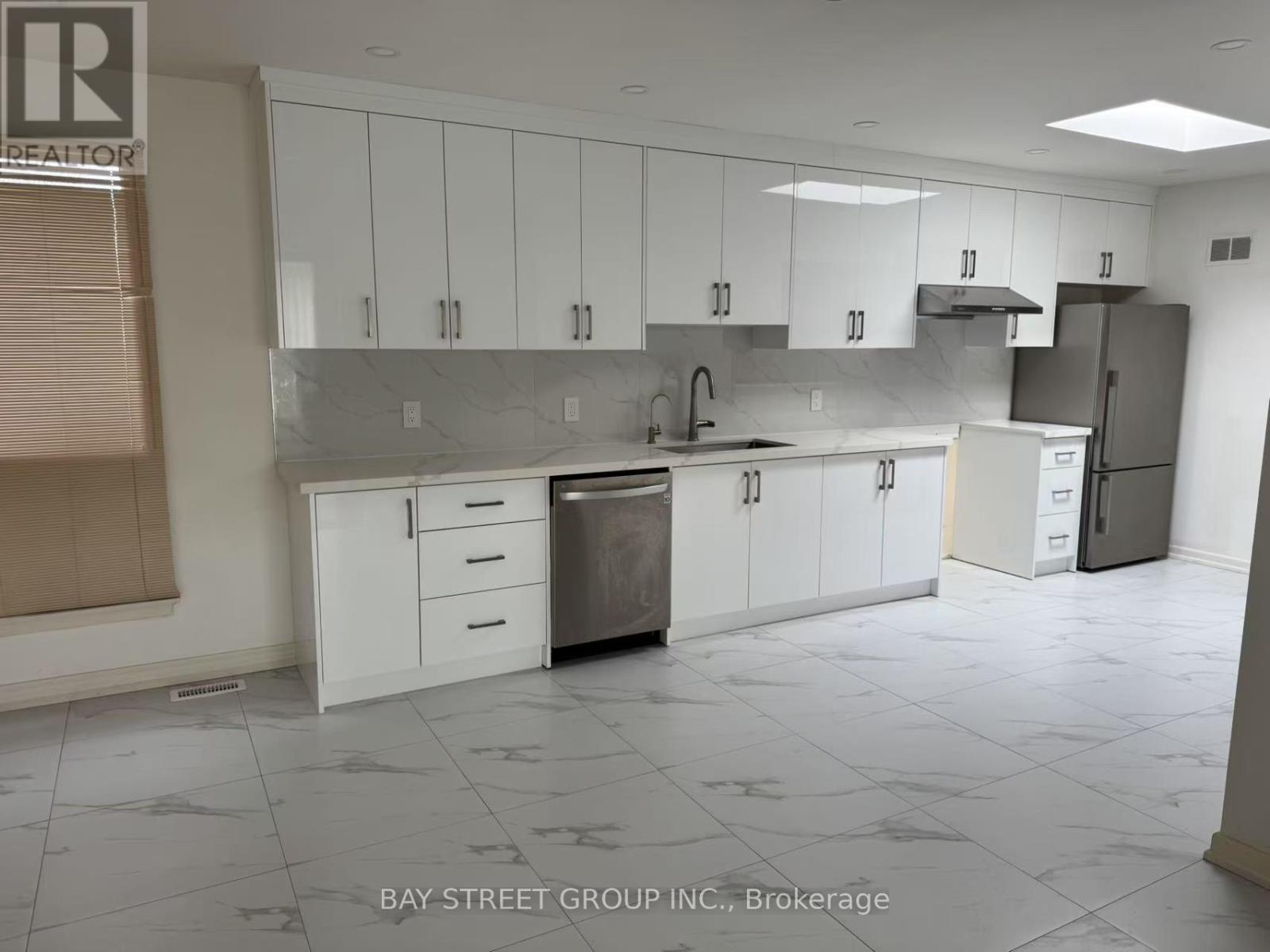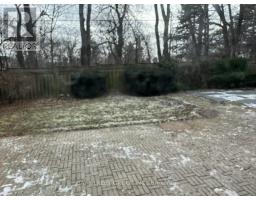29 Suncrest Drive Toronto, Ontario M3C 2L1
5 Bedroom
4 Bathroom
2,500 - 3,000 ft2
Bungalow
Outdoor Pool
Central Air Conditioning
Forced Air
$5,500 Monthly
This beautiful house backs onto Sunnybrook Park in prestigious Bridle Path. Situated on a generous 100'x120' lot, this bungalow has five bedrooms & four washrooms. Main Floor Offering Large Principle Living And Dining Areas, Spacious & Functional Layout with Natural Sunfilled Exposure. New Hardwood Floor Throughout, Freshing Painting, New Stove and many other upgrades. Close to excellent schools, public & private.Easy Access To The DVP, Shops At Don Mills. (id:50886)
Property Details
| MLS® Number | C12105445 |
| Property Type | Single Family |
| Neigbourhood | North York |
| Community Name | Bridle Path-Sunnybrook-York Mills |
| Features | In Suite Laundry |
| Parking Space Total | 6 |
| Pool Type | Outdoor Pool |
Building
| Bathroom Total | 4 |
| Bedrooms Above Ground | 5 |
| Bedrooms Total | 5 |
| Architectural Style | Bungalow |
| Basement Development | Unfinished |
| Basement Type | N/a (unfinished) |
| Construction Style Attachment | Detached |
| Cooling Type | Central Air Conditioning |
| Exterior Finish | Brick |
| Foundation Type | Concrete |
| Half Bath Total | 2 |
| Heating Fuel | Natural Gas |
| Heating Type | Forced Air |
| Stories Total | 1 |
| Size Interior | 2,500 - 3,000 Ft2 |
| Type | House |
| Utility Water | Municipal Water |
Parking
| Attached Garage | |
| Garage |
Land
| Acreage | No |
| Sewer | Sanitary Sewer |
| Size Depth | 121 Ft ,1 In |
| Size Frontage | 101 Ft |
| Size Irregular | 101 X 121.1 Ft |
| Size Total Text | 101 X 121.1 Ft |
Rooms
| Level | Type | Length | Width | Dimensions |
|---|---|---|---|---|
| Main Level | Living Room | 5.86 m | 3.94 m | 5.86 m x 3.94 m |
| Main Level | Dining Room | 3.93 m | 3.6 m | 3.93 m x 3.6 m |
| Main Level | Kitchen | 3.33 m | 2.79 m | 3.33 m x 2.79 m |
| Main Level | Eating Area | 2.93 m | 2.46 m | 2.93 m x 2.46 m |
| Main Level | Family Room | 5.12 m | 4.41 m | 5.12 m x 4.41 m |
| Main Level | Primary Bedroom | 4.53 m | 3.63 m | 4.53 m x 3.63 m |
| Main Level | Bedroom 2 | 3.94 m | 3.37 m | 3.94 m x 3.37 m |
| Main Level | Bedroom 3 | 3.7 m | 3.25 m | 3.7 m x 3.25 m |
| Main Level | Bedroom 4 | 3.9 m | 2 m | 3.9 m x 2 m |
| Main Level | Bedroom 5 | 3.94 m | 3.07 m | 3.94 m x 3.07 m |
Contact Us
Contact us for more information
David Zhongwu Liu
Salesperson
Bay Street Group Inc.
8300 Woodbine Ave Ste 500
Markham, Ontario L3R 9Y7
8300 Woodbine Ave Ste 500
Markham, Ontario L3R 9Y7
(905) 909-0101
(905) 909-0202





































