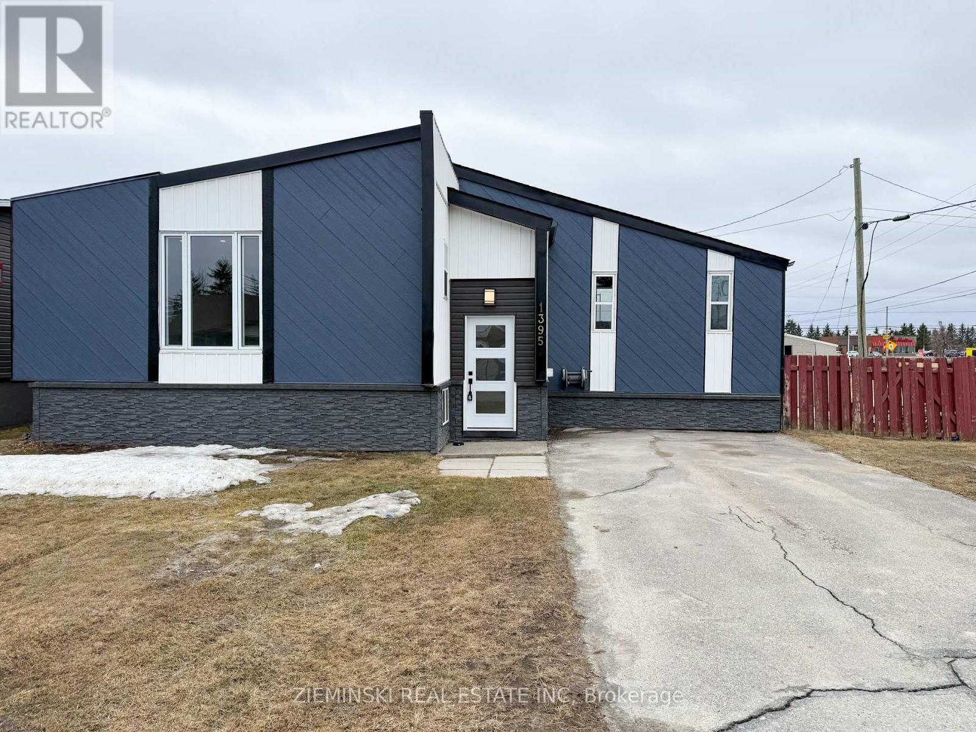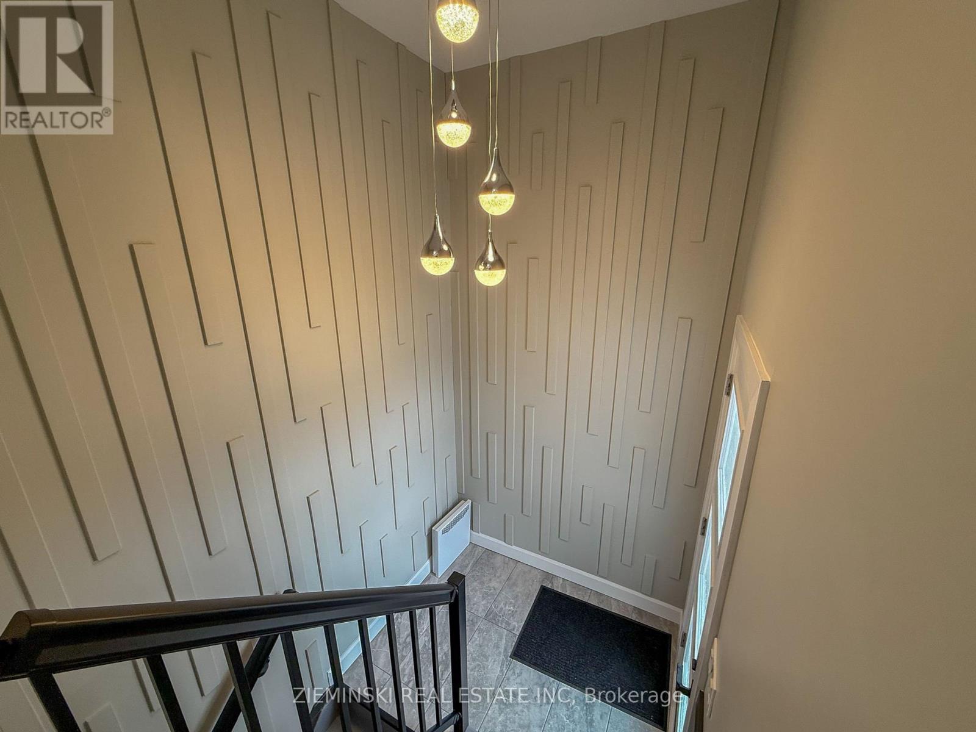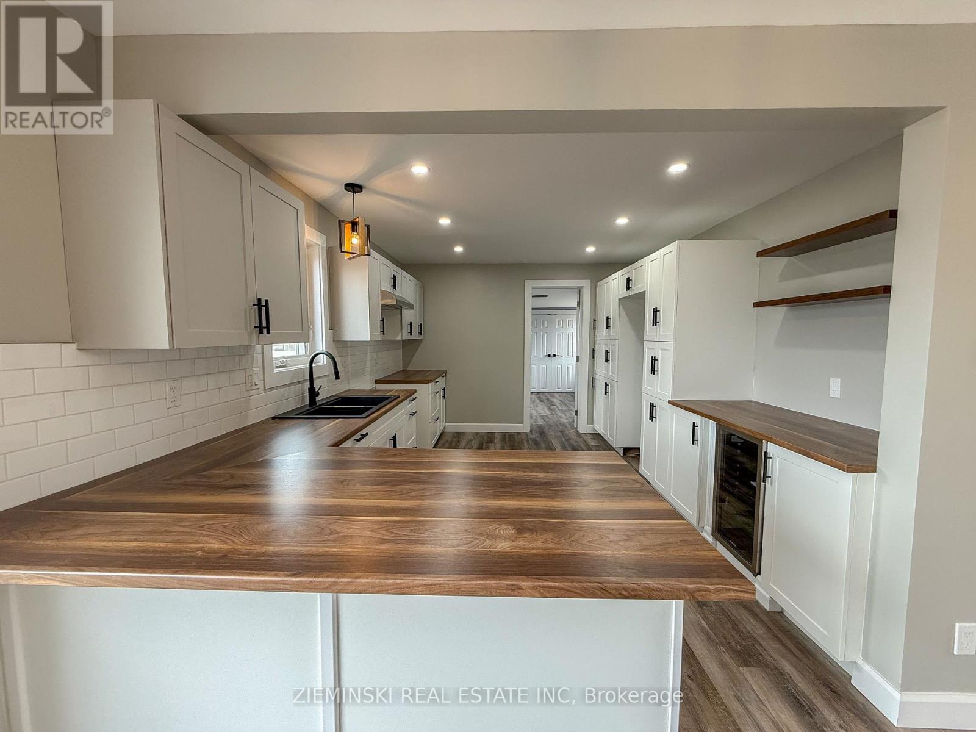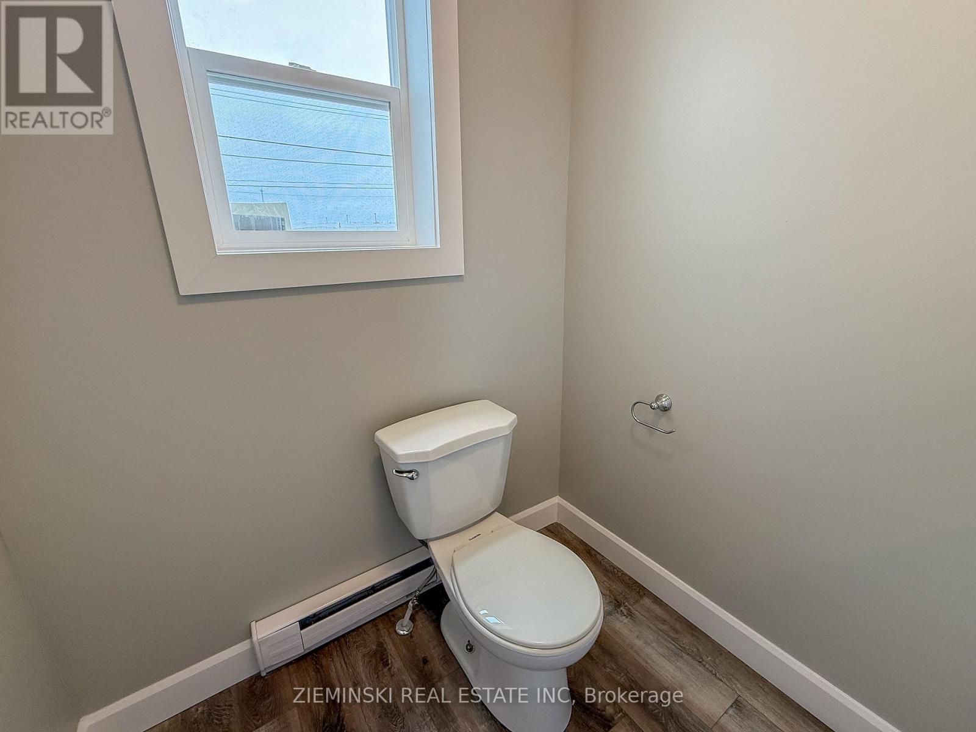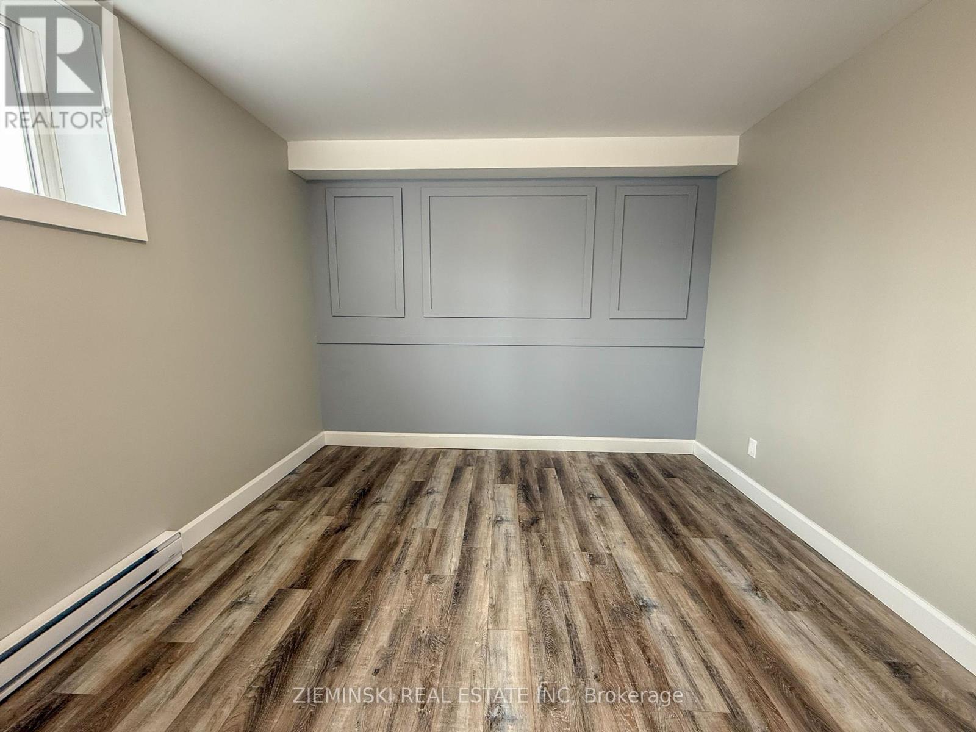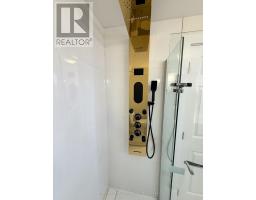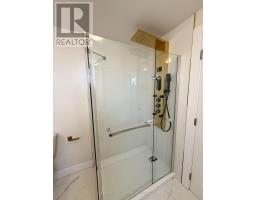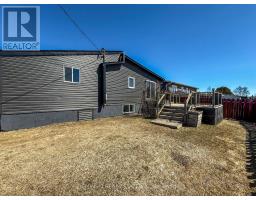1395 Richard Crescent Timmins, Ontario P4R 1K8
$365,000
Discover this beautifully renovated home located in one of Timmins most desirable neighbourhoods. Every detail of this property reflects quality craftsmanship and thoughtful design from some updated electrical and windows to stylish flooring and modern finishes throughout.The bright, open-concept main floor offers a welcoming living space ideal for both relaxing and entertaining. The spacious primary bedroom provides a comfortable retreat, while the kitchen impresses with butcher block countertops, ample cupboard space, and a highly functional layout.Downstairs, you'll find two generously sized bedrooms, a large laundry room, and a stunning four-piece bathroom featuring elegant gold accents. Step through the patio doors to enjoy the private backyard and large deck perfect for summer gatherings.Located just steps from the mall, restaurants, and the citys commercial core, this home offers both comfort and convenience in a prime location. Immediate possession available. (id:50886)
Property Details
| MLS® Number | T12105712 |
| Property Type | Single Family |
| Community Name | MTJ - Main Area |
| Features | Irregular Lot Size |
| Parking Space Total | 2 |
| Structure | Deck |
Building
| Bathroom Total | 2 |
| Bedrooms Above Ground | 1 |
| Bedrooms Below Ground | 2 |
| Bedrooms Total | 3 |
| Architectural Style | Raised Bungalow |
| Basement Development | Finished |
| Basement Type | Full (finished) |
| Construction Style Attachment | Detached |
| Exterior Finish | Wood, Brick Veneer |
| Foundation Type | Poured Concrete |
| Half Bath Total | 1 |
| Heating Fuel | Electric |
| Heating Type | Baseboard Heaters |
| Stories Total | 1 |
| Size Interior | 700 - 1,100 Ft2 |
| Type | House |
| Utility Water | Municipal Water |
Parking
| No Garage |
Land
| Acreage | No |
| Sewer | Sanitary Sewer |
| Size Depth | 48 Ft ,2 In |
| Size Frontage | 30 Ft |
| Size Irregular | 30 X 48.2 Ft |
| Size Total Text | 30 X 48.2 Ft|under 1/2 Acre |
| Zoning Description | Na-r2, Ea-ch |
Rooms
| Level | Type | Length | Width | Dimensions |
|---|---|---|---|---|
| Basement | Bedroom 2 | 3.16 m | 3.68 m | 3.16 m x 3.68 m |
| Basement | Bedroom 3 | 3.2 m | 2.7 m | 3.2 m x 2.7 m |
| Basement | Laundry Room | 3.38 m | 2.38 m | 3.38 m x 2.38 m |
| Basement | Bathroom | 3.11 m | 2.34 m | 3.11 m x 2.34 m |
| Main Level | Kitchen | 4.77 m | 3.35 m | 4.77 m x 3.35 m |
| Main Level | Dining Room | 2.94 m | 2.93 m | 2.94 m x 2.93 m |
| Main Level | Living Room | 4.2 m | 4 m | 4.2 m x 4 m |
| Main Level | Primary Bedroom | 3.76 m | 3.63 m | 3.76 m x 3.63 m |
| Main Level | Bathroom | 1.63 m | 1.74 m | 1.63 m x 1.74 m |
Utilities
| Cable | Available |
| Sewer | Installed |
Contact Us
Contact us for more information
Mike Bilodeau
Salesperson
P.o. Box 608
Iroquois Falls, Ontario P0K 1G0
(705) 232-7733
www.zieminski.ca/
www.facebook.com/HelloZRE

