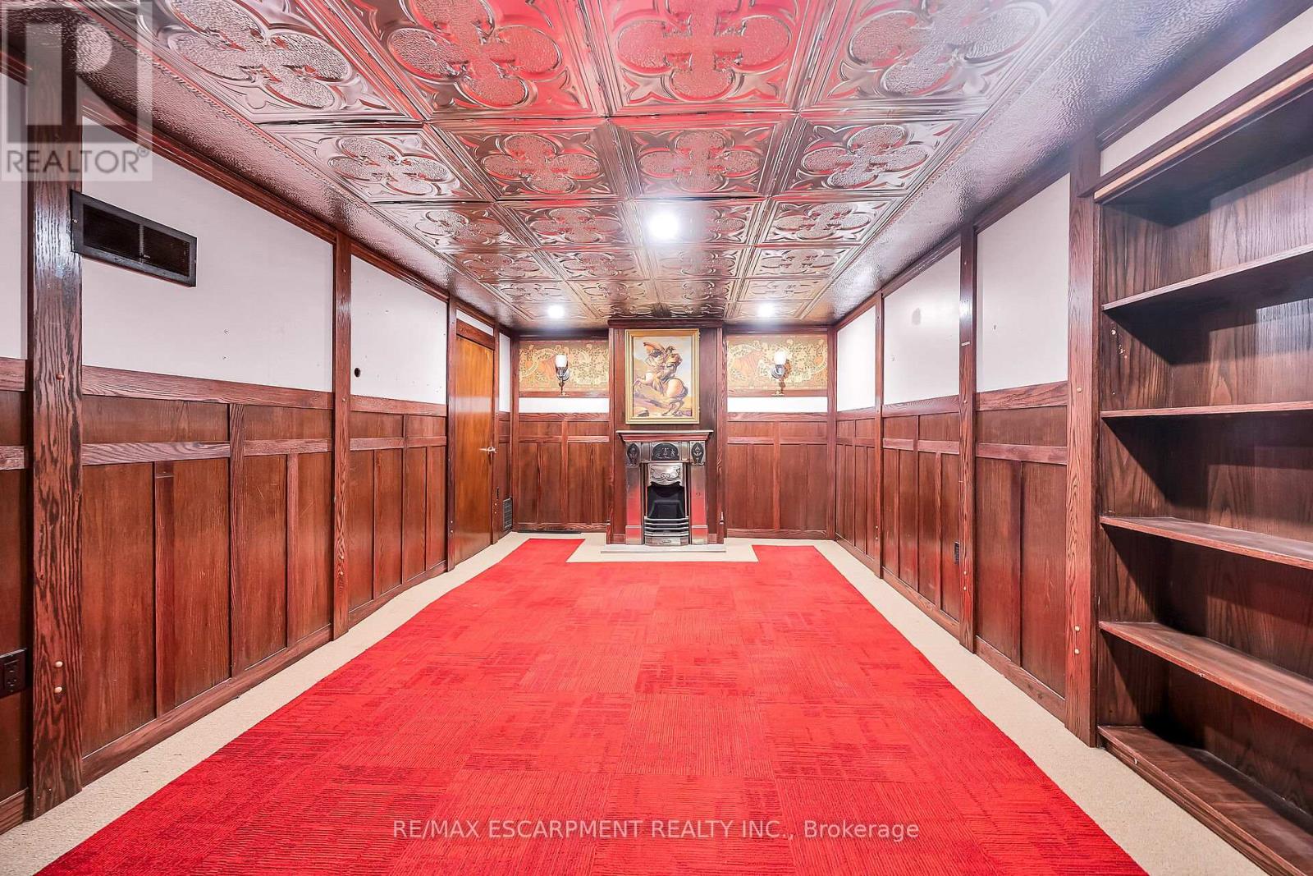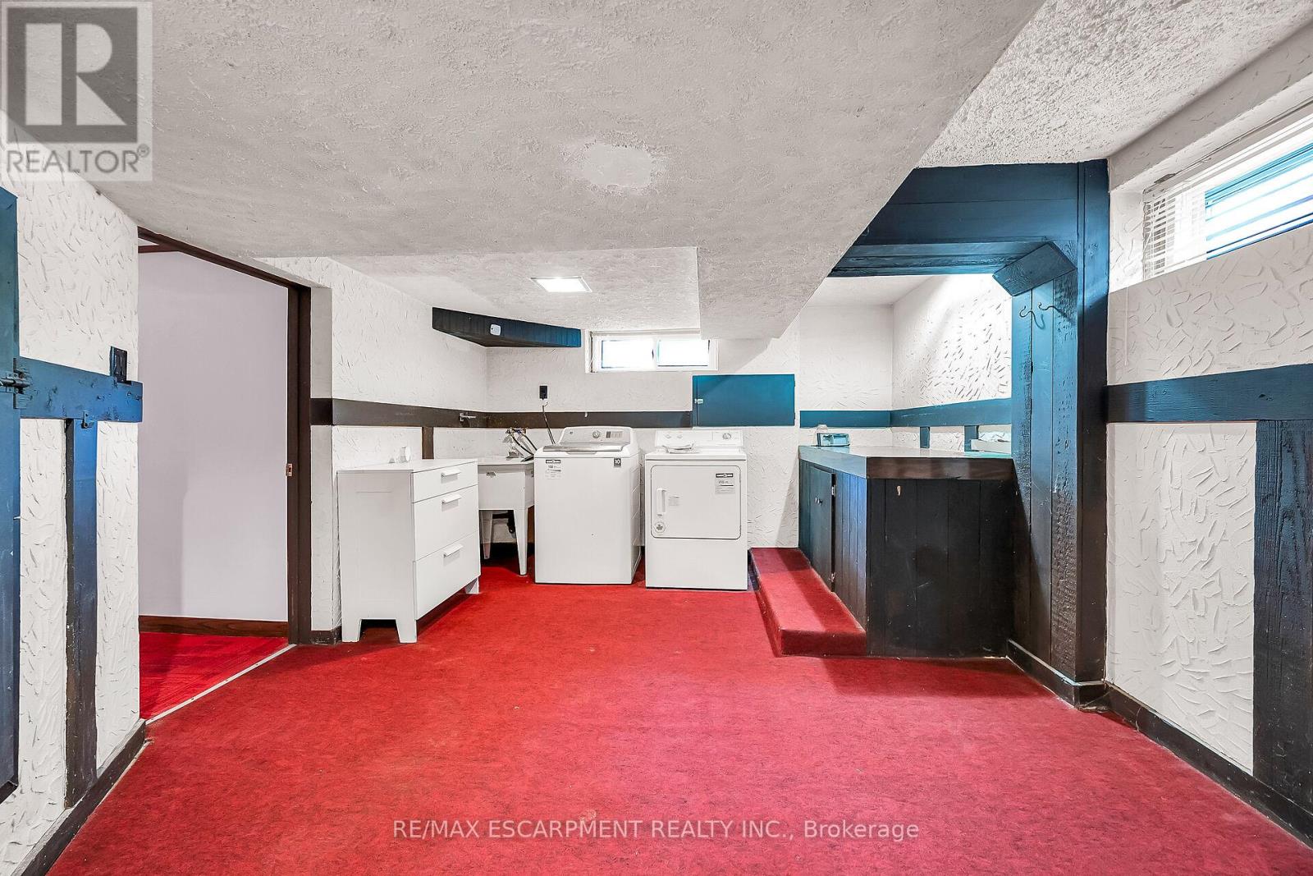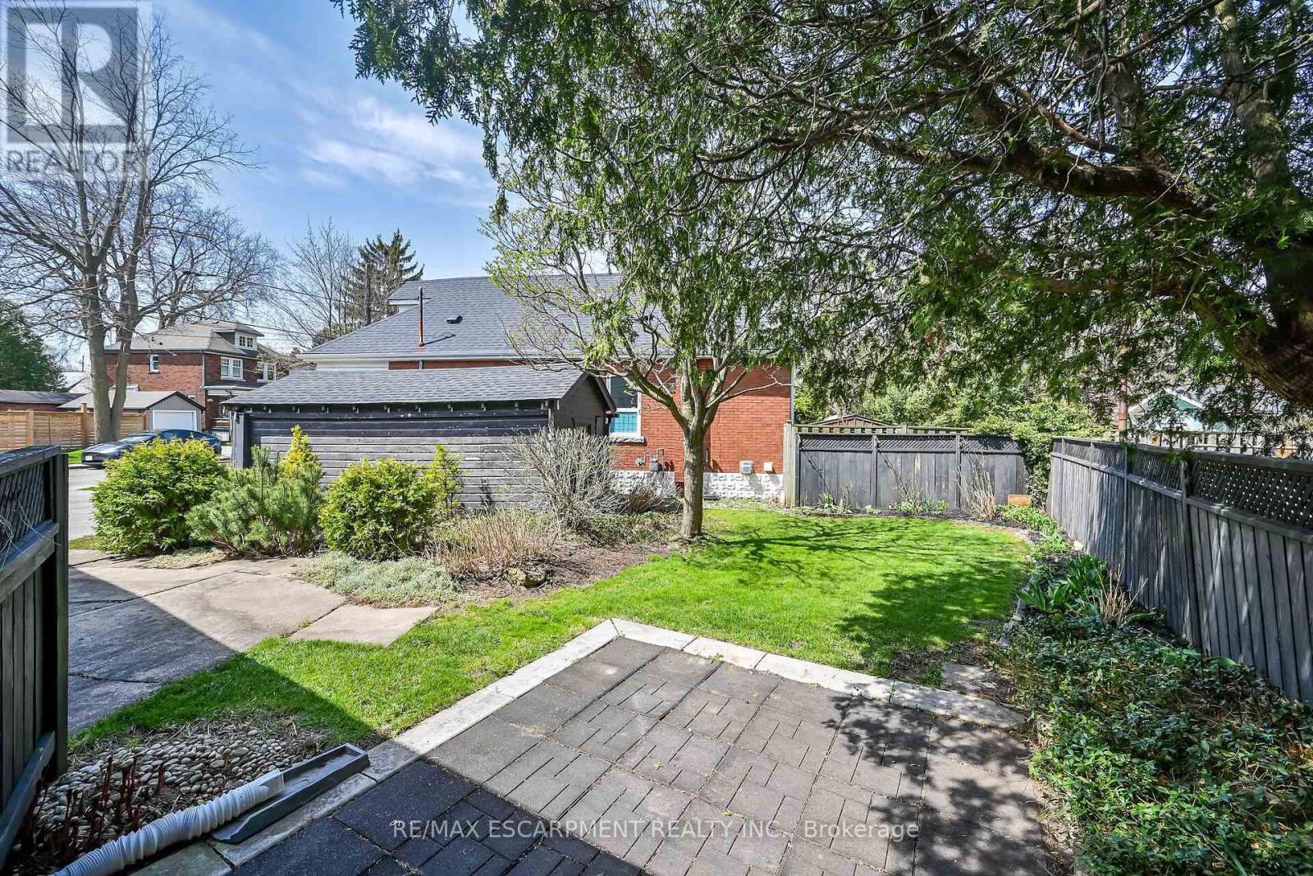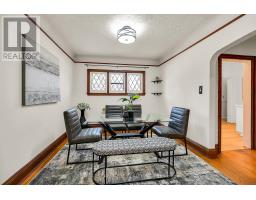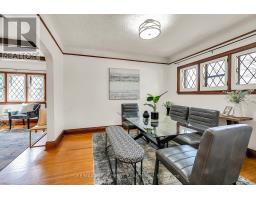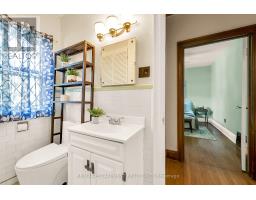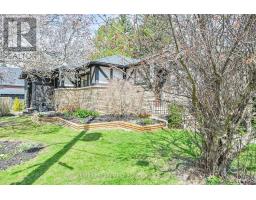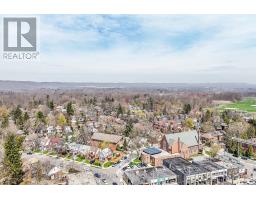42 Newton Avenue Hamilton, Ontario L8S 1V7
$794,900
Beautiful bungalow located in prime Westdale - near Hospitals, MacMaster U, learning centers, parks, shops, eateries, city transit, 403 access, downtown core in-route to Dundas & Cootes Paradise. Situated on mature corner lot, this classic home reflects area's famous mid 30-40s architecture enjoying 977sf living space & 977sf lower lever accented w/period hardwood flooring, orig. leaded windows & beamed ceilings. Incs living room w/FP, dining room, new kitchen-2021 sporting white cabinetry & quartz countertops, 3 bedrooms, 4pc bath & 3-seasons sunroom. Intriguing lower level ftrs medieval ambience incs family room w/ornate FP & tin ceilings, Tudor accented rec room incs laundry station, 3pc bath, sep. shower, cedar closet, utility room & multiple storage rooms. Extras -n/g furnace, AC, 100amp hydro, garden shed & driveway off Barclay St. (id:50886)
Property Details
| MLS® Number | X12105526 |
| Property Type | Single Family |
| Community Name | Westdale |
| Parking Space Total | 3 |
Building
| Bathroom Total | 3 |
| Bedrooms Above Ground | 2 |
| Bedrooms Total | 2 |
| Age | 51 To 99 Years |
| Appliances | Water Heater |
| Architectural Style | Bungalow |
| Basement Development | Finished |
| Basement Type | Full (finished) |
| Construction Style Attachment | Detached |
| Cooling Type | Central Air Conditioning |
| Exterior Finish | Stone, Stucco |
| Foundation Type | Block |
| Half Bath Total | 1 |
| Heating Fuel | Natural Gas |
| Heating Type | Forced Air |
| Stories Total | 1 |
| Size Interior | 700 - 1,100 Ft2 |
| Type | House |
| Utility Water | Municipal Water |
Parking
| Detached Garage | |
| Garage |
Land
| Acreage | No |
| Sewer | Sanitary Sewer |
| Size Depth | 97 Ft |
| Size Frontage | 29 Ft ,10 In |
| Size Irregular | 29.9 X 97 Ft |
| Size Total Text | 29.9 X 97 Ft |
Rooms
| Level | Type | Length | Width | Dimensions |
|---|---|---|---|---|
| Basement | Other | 2.21 m | 3.33 m | 2.21 m x 3.33 m |
| Basement | Other | 1.8 m | 1.75 m | 1.8 m x 1.75 m |
| Basement | Family Room | 4.9 m | 3.25 m | 4.9 m x 3.25 m |
| Basement | Recreational, Games Room | 4.37 m | 3 m | 4.37 m x 3 m |
| Basement | Laundry Room | 3.45 m | 1.88 m | 3.45 m x 1.88 m |
| Basement | Utility Room | 3.63 m | 2.67 m | 3.63 m x 2.67 m |
| Main Level | Kitchen | 2.9 m | 3.35 m | 2.9 m x 3.35 m |
| Main Level | Bedroom | 2.87 m | 4.17 m | 2.87 m x 4.17 m |
| Main Level | Bedroom | 3.61 m | 2.92 m | 3.61 m x 2.92 m |
| Main Level | Living Room | 3.58 m | 4.95 m | 3.58 m x 4.95 m |
| Main Level | Dining Room | 3.45 m | 3.1 m | 3.45 m x 3.1 m |
| Main Level | Sunroom | 1.37 m | 4.06 m | 1.37 m x 4.06 m |
https://www.realtor.ca/real-estate/28218670/42-newton-avenue-hamilton-westdale-westdale
Contact Us
Contact us for more information
Peter Ralph Hogeterp
Salesperson
325 Winterberry Drive #4b
Hamilton, Ontario L8J 0B6
(905) 573-1188
(905) 573-1189























