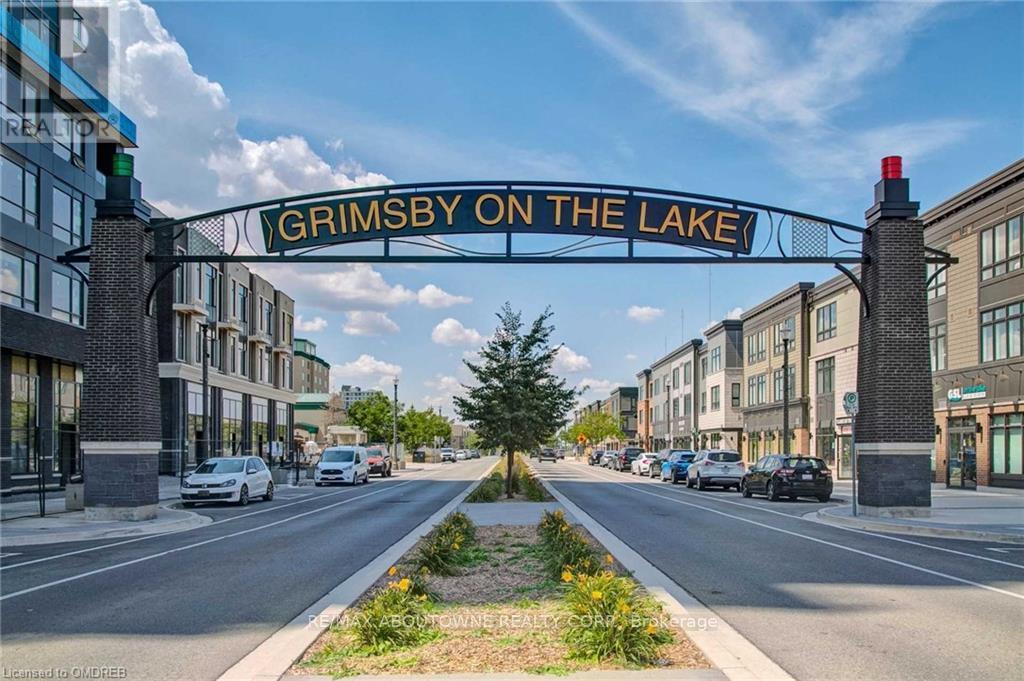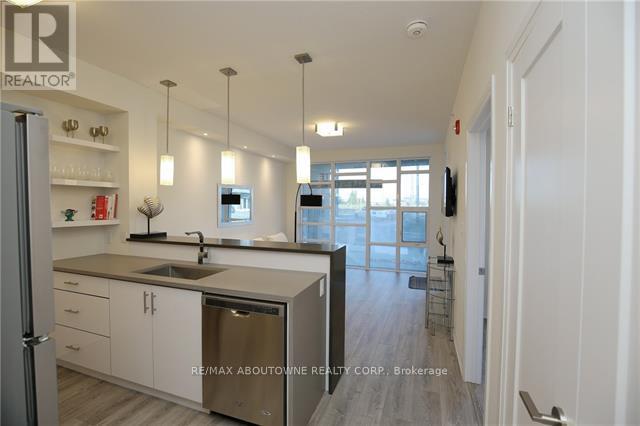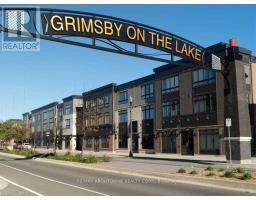101 - 10 Concord Place Grimsby, Ontario L3M 0G6
2 Bedroom
1 Bathroom
700 - 799 ft2
Central Air Conditioning
Forced Air
$2,100 Monthly
Model suite lots of upgrades large 1bedroom +den /1bath with breakfast bar overlooking large living/dining combo.large window, lots of natural light ground floor with w/o to terrace. Beautiful rooftop bbq area with views of lake Includes ensuite laundry, 1 storage locker and 1underground parking spot.bike storage, exercise, party room, car washTenant to pay utilities. Some pictures were taken prior to tenant moving in. (id:50886)
Property Details
| MLS® Number | X12105874 |
| Property Type | Single Family |
| Community Name | 540 - Grimsby Beach |
| Community Features | Pet Restrictions |
| Features | In Suite Laundry |
| Parking Space Total | 1 |
Building
| Bathroom Total | 1 |
| Bedrooms Above Ground | 1 |
| Bedrooms Below Ground | 1 |
| Bedrooms Total | 2 |
| Age | 6 To 10 Years |
| Amenities | Storage - Locker |
| Appliances | Dryer, Microwave, Range, Stove, Washer, Window Coverings, Refrigerator |
| Cooling Type | Central Air Conditioning |
| Exterior Finish | Brick |
| Flooring Type | Laminate, Tile |
| Heating Fuel | Natural Gas |
| Heating Type | Forced Air |
| Size Interior | 700 - 799 Ft2 |
| Type | Apartment |
Parking
| Underground | |
| Garage |
Land
| Acreage | No |
Rooms
| Level | Type | Length | Width | Dimensions |
|---|---|---|---|---|
| Main Level | Living Room | 3.3 m | 4.26 m | 3.3 m x 4.26 m |
| Main Level | Kitchen | 2.4 m | 2.4 m | 2.4 m x 2.4 m |
| Main Level | Bedroom | 3.35 m | 3.3 m | 3.35 m x 3.3 m |
| Main Level | Den | 2.43 m | 2.13 m | 2.43 m x 2.13 m |
| Main Level | Bathroom | 2.43 m | 2.43 m x Measurements not available |
Contact Us
Contact us for more information
Carole Wilson
Salesperson
RE/MAX Aboutowne Realty Corp.
1235 North Service Rd W #100d
Oakville, Ontario L6M 3G5
1235 North Service Rd W #100d
Oakville, Ontario L6M 3G5
(905) 338-9000



































