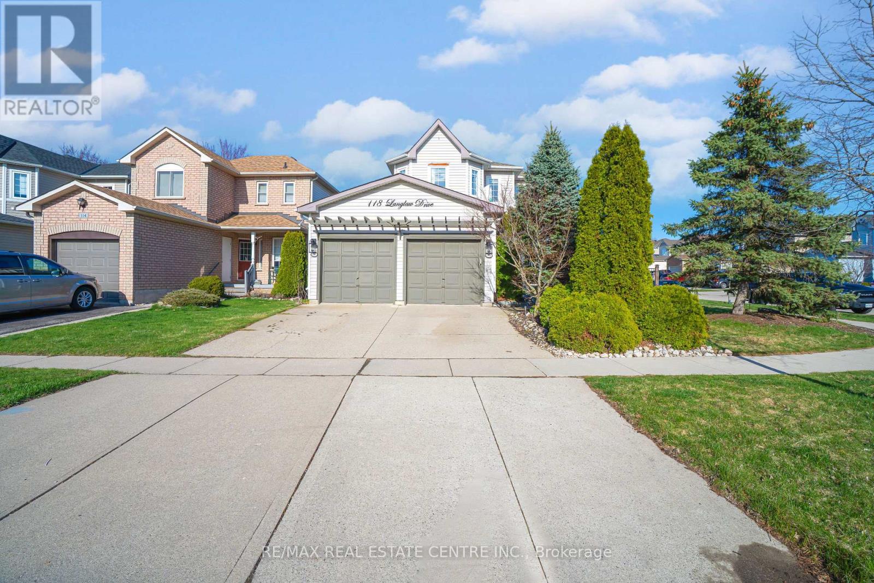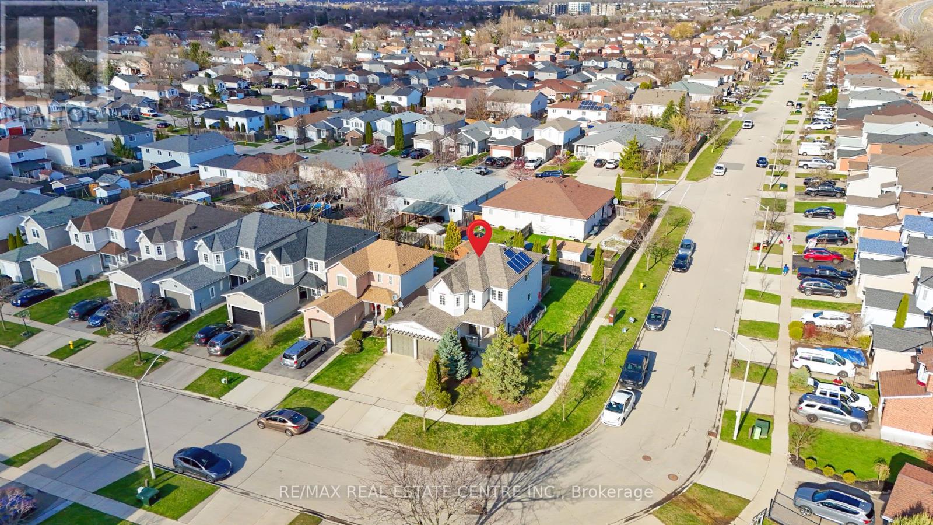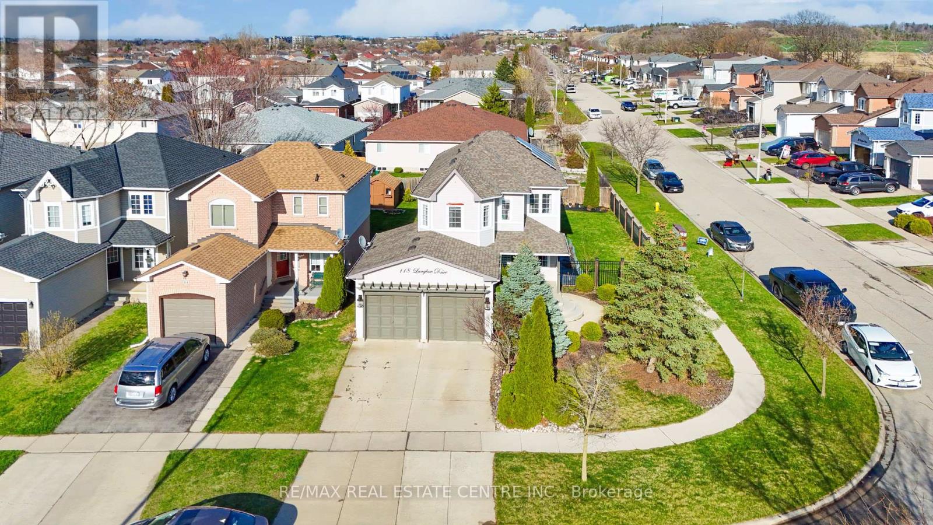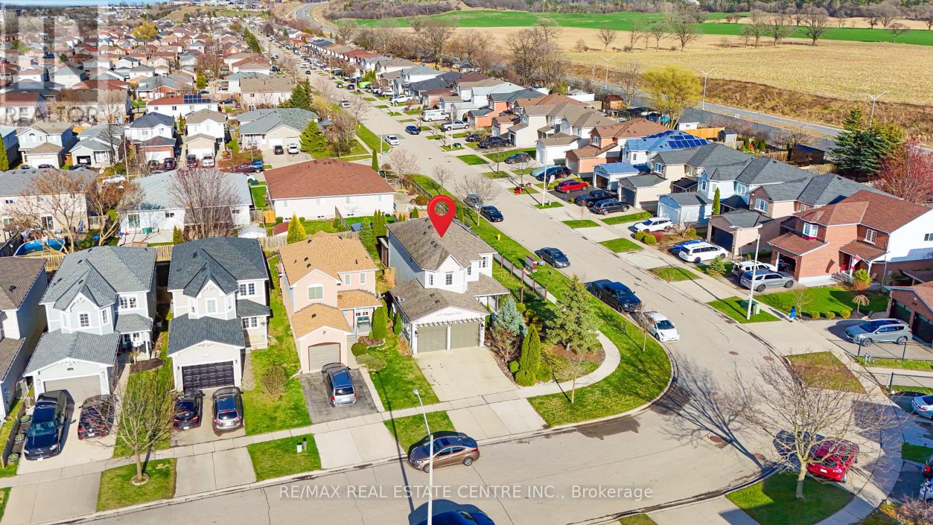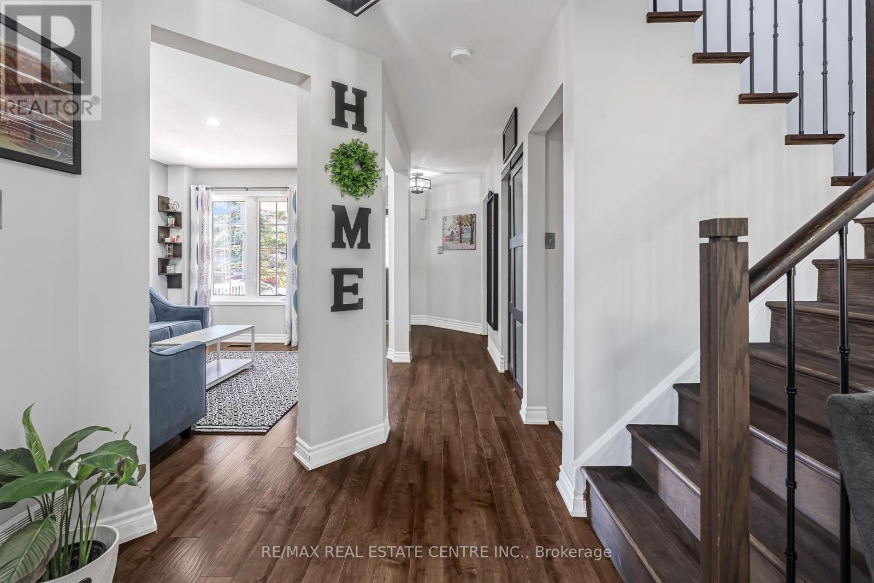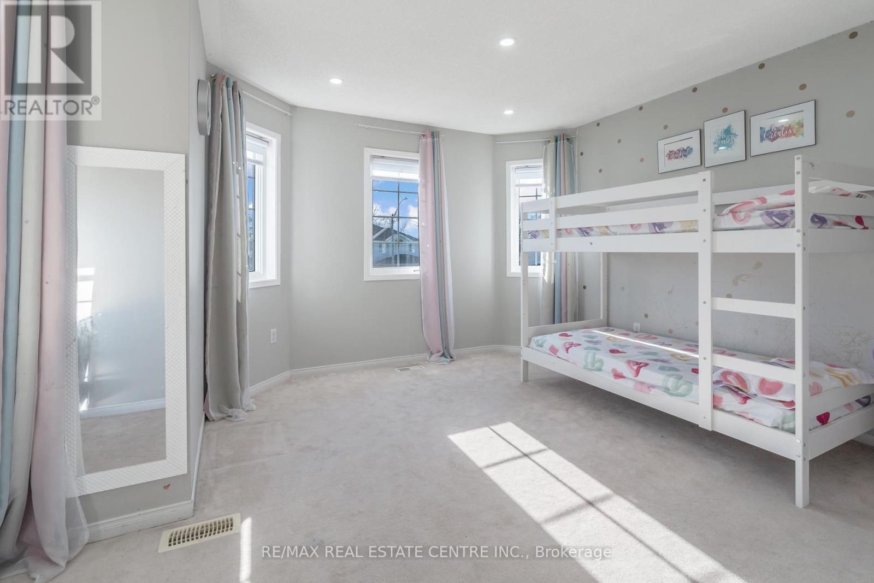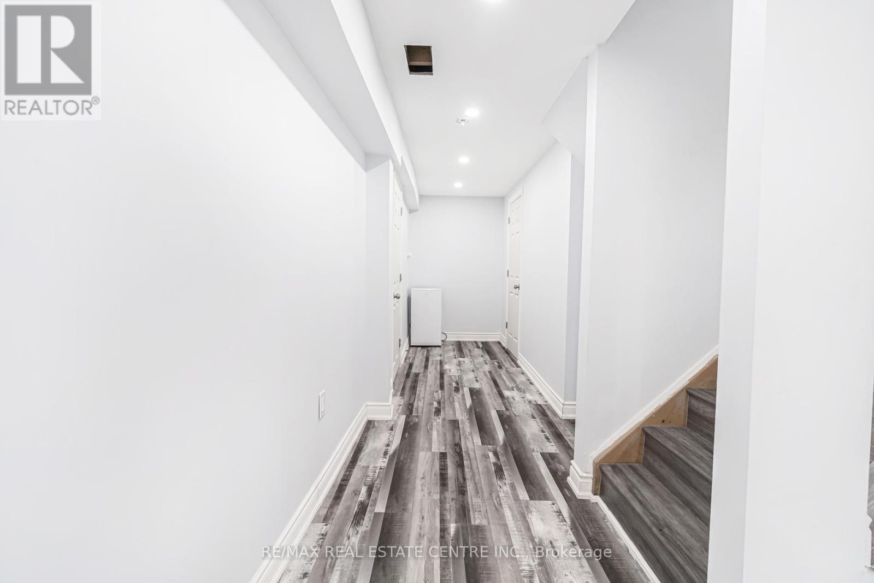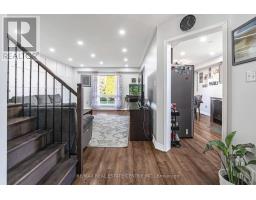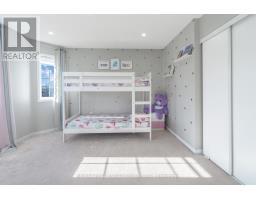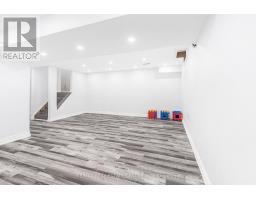118 Langlaw Drive Cambridge, Ontario N1P 1H9
$899,900
Welcome To The Prestigious Community of Cambridge. Corner Unit In A Friendly & Family Neighborhood. This 4+1 Bedrooms Detached Home Offers An Amazing Layout With Lots Of Natural Light. Elegant & Inviting From The Moment You Step Through The Front Door. Spacious 4 Bedroom Home, On A Large Corner Lot, Featuring A Neutral Palette, Laminate Hardwood Floor/Stairs & Paneled Accent Walls. Versatile Open Concept Main Floor With Living Room & Family Rm Next To The Kitchen /Dining Area W. Sliding Doors To A Deck. Professionally finished basement with Modern Finishes. The Exterior Is Just As Appealing - Landscaping And Concrete Walk-Ways Highlight The Front & A Pergola Covered Deck. A perfect home for many families & a one of a kind! (id:50886)
Property Details
| MLS® Number | X12105934 |
| Property Type | Single Family |
| Amenities Near By | Golf Nearby, Park, Place Of Worship, Public Transit, Schools |
| Parking Space Total | 4 |
Building
| Bathroom Total | 3 |
| Bedrooms Above Ground | 4 |
| Bedrooms Total | 4 |
| Age | 16 To 30 Years |
| Appliances | Dryer, Stove, Washer, Water Softener, Refrigerator |
| Basement Development | Finished |
| Basement Type | N/a (finished) |
| Construction Style Attachment | Detached |
| Cooling Type | Central Air Conditioning |
| Exterior Finish | Vinyl Siding |
| Foundation Type | Poured Concrete |
| Half Bath Total | 1 |
| Heating Fuel | Natural Gas |
| Heating Type | Forced Air |
| Stories Total | 2 |
| Size Interior | 1,500 - 2,000 Ft2 |
| Type | House |
| Utility Water | Municipal Water |
Parking
| Attached Garage | |
| Garage |
Land
| Acreage | No |
| Land Amenities | Golf Nearby, Park, Place Of Worship, Public Transit, Schools |
| Sewer | Sanitary Sewer |
| Size Depth | 110 Ft |
| Size Frontage | 51 Ft |
| Size Irregular | 51 X 110 Ft |
| Size Total Text | 51 X 110 Ft|under 1/2 Acre |
Rooms
| Level | Type | Length | Width | Dimensions |
|---|---|---|---|---|
| Second Level | Primary Bedroom | 3.71 m | 4.93 m | 3.71 m x 4.93 m |
| Second Level | Bedroom | 3.02 m | 3.02 m | 3.02 m x 3.02 m |
| Second Level | Bedroom | 3.02 m | 3.15 m | 3.02 m x 3.15 m |
| Second Level | Bedroom | 4.93 m | 4.93 m | 4.93 m x 4.93 m |
| Main Level | Office | 3.12 m | 3.81 m | 3.12 m x 3.81 m |
| Main Level | Kitchen | 2.9 m | 3.43 m | 2.9 m x 3.43 m |
| Main Level | Eating Area | 3.1 m | 2.54 m | 3.1 m x 2.54 m |
| Main Level | Living Room | 3.76 m | 5.26 m | 3.76 m x 5.26 m |
Utilities
| Cable | Installed |
| Electricity | Installed |
| Sewer | Installed |
https://www.realtor.ca/real-estate/28219774/118-langlaw-drive-cambridge
Contact Us
Contact us for more information
Rahul Bhimani
Broker
www.teambhimani.com/
(905) 456-1177
(905) 456-1107
www.remaxcentre.ca/
Rabel Bhimani
Broker
(905) 456-1177
www.facebook.com/Realtor-Rabel-Bhimani-106588797392474/?modal=admin_todo_tour
1140 Burnhamthorpe Rd W #141-A
Mississauga, Ontario L5C 4E9
(905) 270-2000
(905) 270-0047

