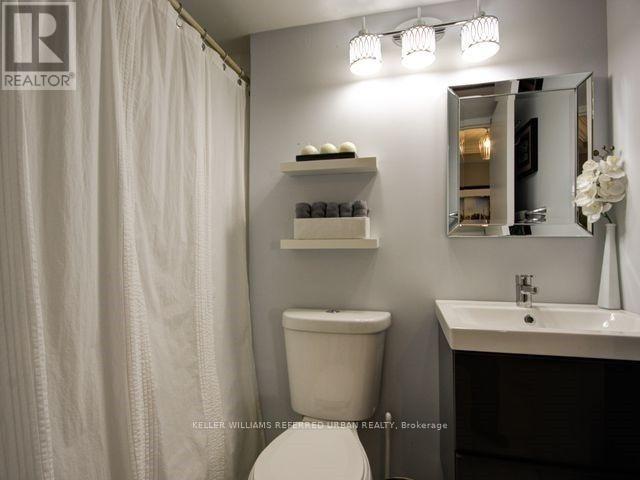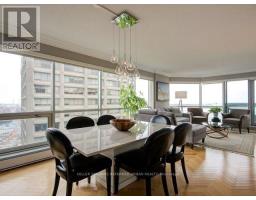3011 - 10 Yonge Street Toronto, Ontario M5E 1R4
$4,200 Monthly
Move on up to a place where you don't have to compromise. Panoramic Lake Views that go on seemingly forever. Luxury split two bedroom corner unit with 1222 Square feet of optimized space plus an over-sized balcony with two walk outs. Wrap-around floor to ceiling windows, Herringbone hardwood floors, high end kitchen renovation, two spa-like bathrooms, custom closet organizers, pantry and ensuite laundry. And that's just the unit! We haven't even started talking about the perks including all utilities included plus cable! Building facilities are expansive and include indoor & outdoor pools, a large gym, squash courts, rooftop Skylounge, guest suites, visitor parking, friendly concierge, dance studio, and on and on. Live the life you deserve to live, high in the sky. Note pictures are from previous occupant. (id:50886)
Property Details
| MLS® Number | C12105911 |
| Property Type | Single Family |
| Community Name | Waterfront Communities C1 |
| Community Features | Pet Restrictions |
| Easement | Unknown |
| Features | Balcony, In Suite Laundry, Guest Suite, Sauna |
| Parking Space Total | 1 |
| View Type | View Of Water, Unobstructed Water View |
| Water Front Type | Waterfront |
Building
| Bathroom Total | 2 |
| Bedrooms Above Ground | 2 |
| Bedrooms Total | 2 |
| Age | 31 To 50 Years |
| Appliances | Dishwasher, Dryer, Microwave, Stove, Washer, Window Coverings, Refrigerator |
| Cooling Type | Central Air Conditioning |
| Exterior Finish | Concrete |
| Flooring Type | Hardwood |
| Heating Fuel | Natural Gas |
| Heating Type | Forced Air |
| Size Interior | 1,200 - 1,399 Ft2 |
| Type | Apartment |
Parking
| Underground | |
| Garage |
Land
| Access Type | Public Road, Marina Docking |
| Acreage | No |
Rooms
| Level | Type | Length | Width | Dimensions |
|---|---|---|---|---|
| Main Level | Living Room | 7.77 m | 4.01 m | 7.77 m x 4.01 m |
| Main Level | Dining Room | 7.77 m | 4.01 m | 7.77 m x 4.01 m |
| Main Level | Kitchen | 4.3 m | 3.07 m | 4.3 m x 3.07 m |
| Main Level | Primary Bedroom | 4.8 m | 3.34 m | 4.8 m x 3.34 m |
| Main Level | Bedroom 2 | 4.04 m | 2.97 m | 4.04 m x 2.97 m |
Contact Us
Contact us for more information
Michael Wacholtz
Broker
www.clearpathrealtygroup.com
156 Duncan Mill Rd Unit 1
Toronto, Ontario M3B 3N2
(416) 572-1016
(416) 572-1017
www.whykwru.ca/









































