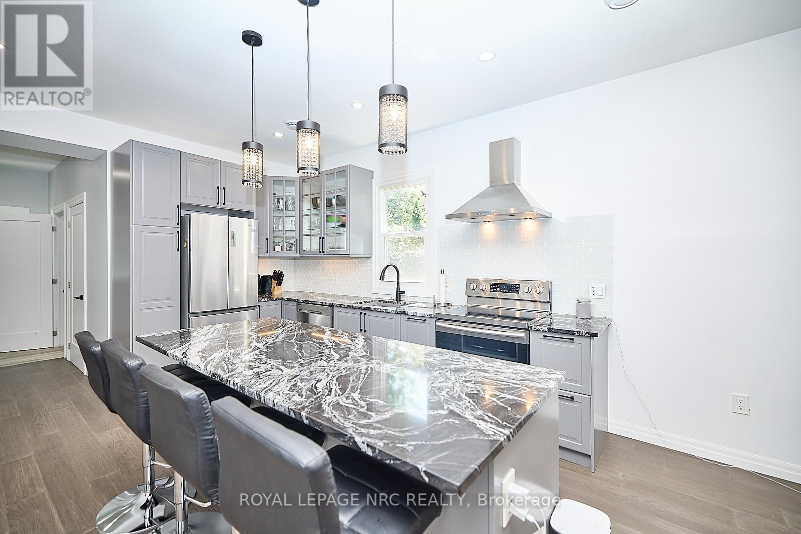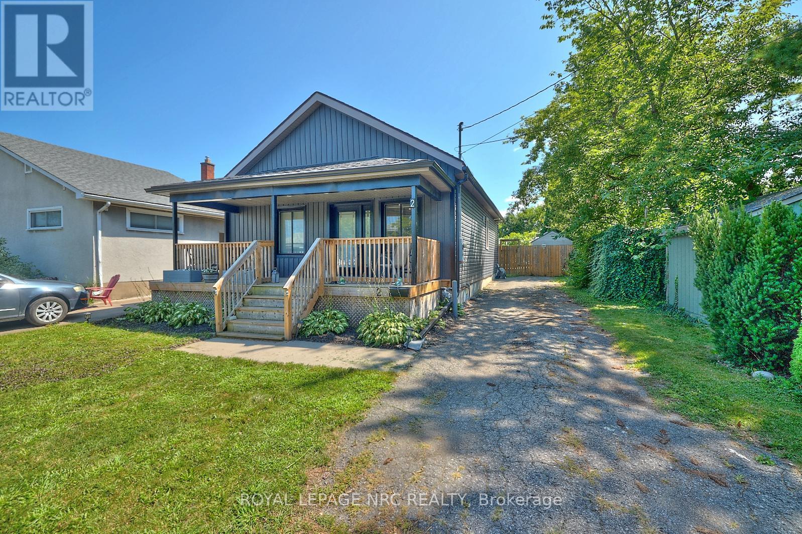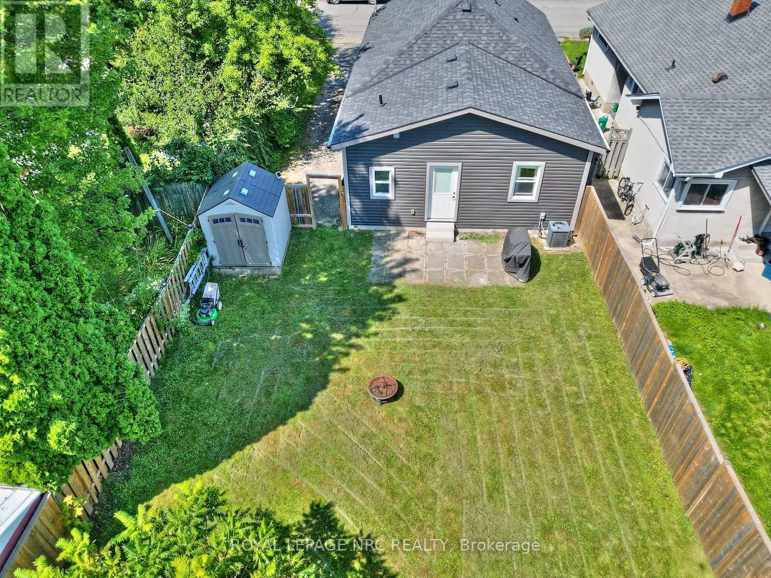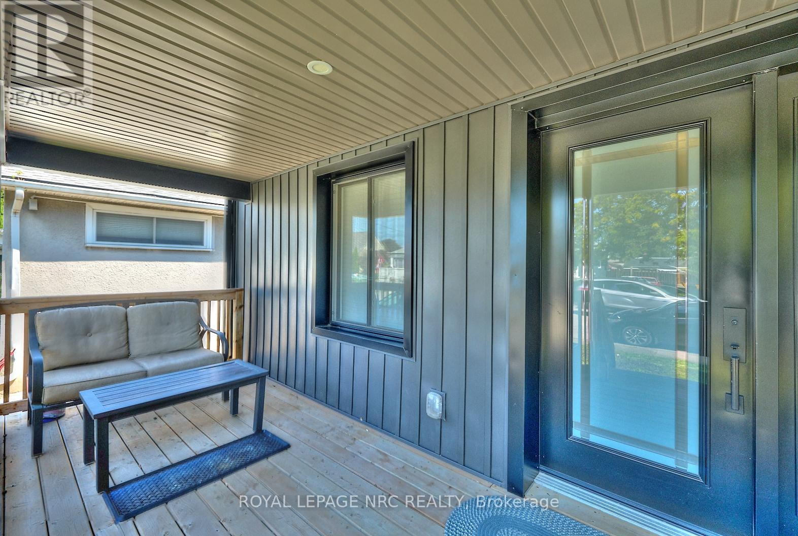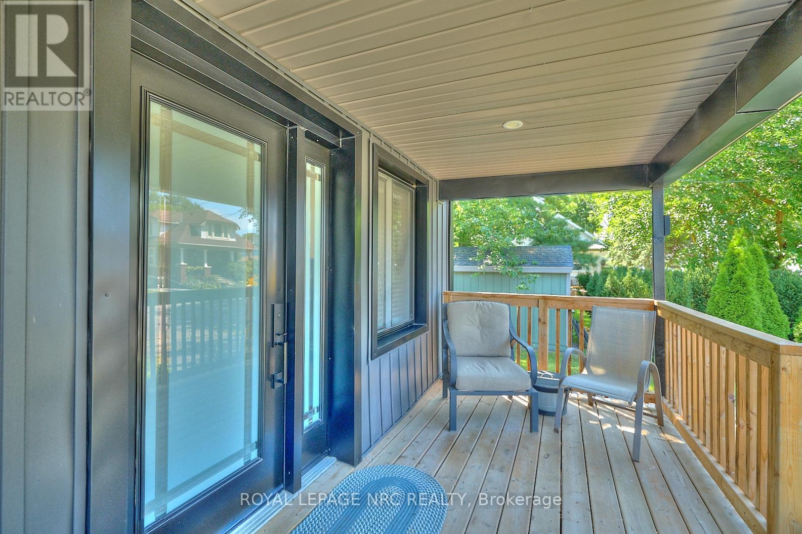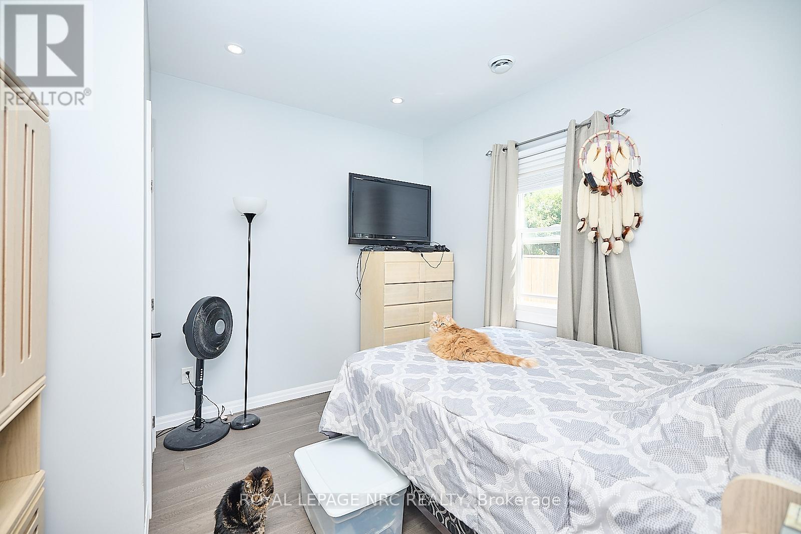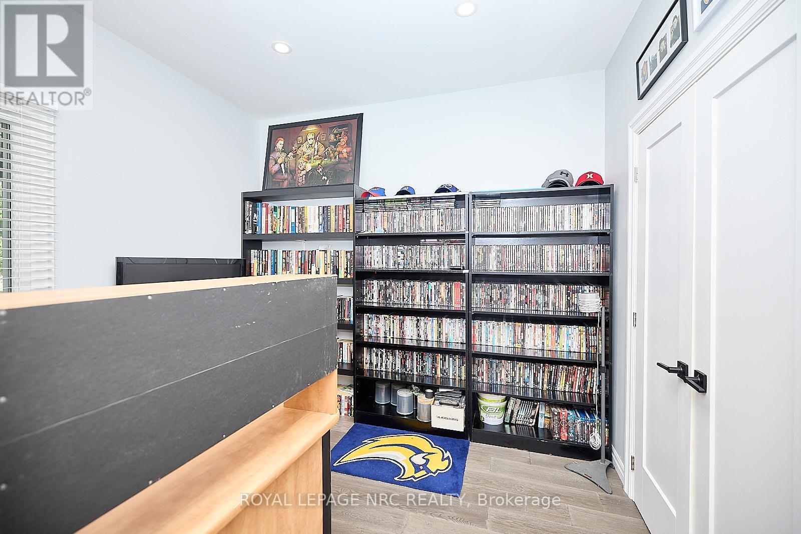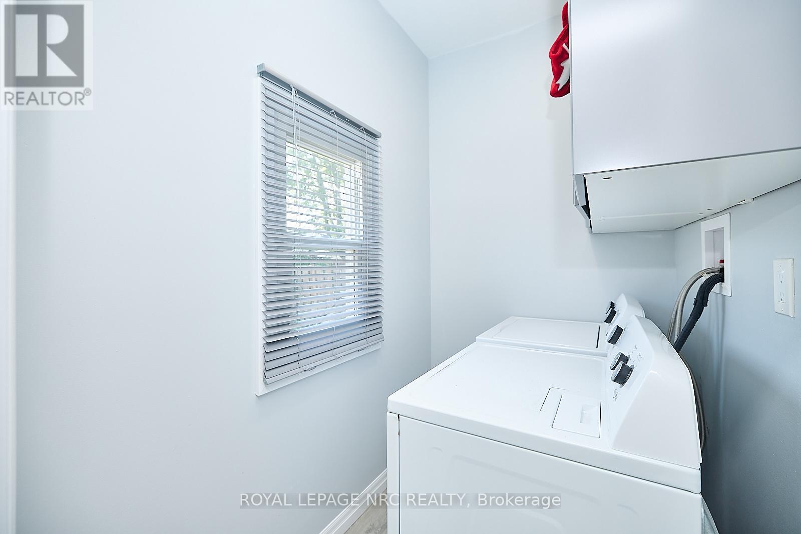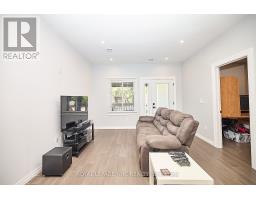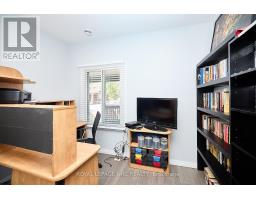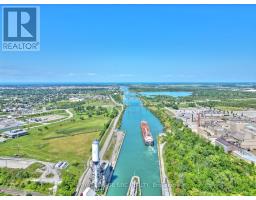2 Fairburn Avenue St. Catharines, Ontario L2T 1B2
$499,900
STUNNING & COMPLETELY RENOVATED 3 BEDROOM BUNGALOW ON QUIET DEAD-END STREET! Built in 1952, this 940 sq ft home has been totally updated inside and out! Close to Pen Centre, Highway 406 & Brock University, this property is centrally located and situated in a family-friendly neighbourhood. This beauty features 9 foot ceilings, and EVERYTHING UPDATED THOUGHOUT IN 2020!! This includes a new high-efficiency furnace w/ ducts, AC, water heater owed 2023, Plumbing, wiring, roof 30-year shingles, siding insulation, LED pot lights throughout, quality engineered hardwood floors & granite countertops, full-length front Veranda, large bathroom, & beautiful Ikea kitchen, appliances, interior and exterior doors, windows, fence - ALL 2020! Spray foam insulated crawl space. The exterior boasts a 3 car driveway, fully fenced yard and newer shed. The interior has been hardwired in every room for internet with Ethernet running outside for easy Bell hookup. This gem is a must-see! Check out attached video tour! (id:50886)
Property Details
| MLS® Number | X12106016 |
| Property Type | Single Family |
| Community Name | 460 - Burleigh Hill |
| Amenities Near By | Public Transit |
| Features | Cul-de-sac, Carpet Free |
| Parking Space Total | 3 |
| Structure | Porch, Shed |
Building
| Bathroom Total | 1 |
| Bedrooms Above Ground | 3 |
| Bedrooms Total | 3 |
| Appliances | Dishwasher, Dryer, Water Heater, Microwave, Hood Fan, Stove, Washer, Window Coverings, Refrigerator |
| Architectural Style | Bungalow |
| Basement Type | Crawl Space |
| Construction Style Attachment | Detached |
| Cooling Type | Central Air Conditioning |
| Exterior Finish | Vinyl Siding |
| Foundation Type | Unknown |
| Heating Fuel | Natural Gas |
| Heating Type | Forced Air |
| Stories Total | 1 |
| Size Interior | 700 - 1,100 Ft2 |
| Type | House |
| Utility Water | Municipal Water |
Parking
| No Garage |
Land
| Acreage | No |
| Fence Type | Fully Fenced, Fenced Yard |
| Land Amenities | Public Transit |
| Sewer | Sanitary Sewer |
| Size Depth | 109 Ft ,2 In |
| Size Frontage | 39 Ft |
| Size Irregular | 39 X 109.2 Ft |
| Size Total Text | 39 X 109.2 Ft |
| Zoning Description | R2 |
Rooms
| Level | Type | Length | Width | Dimensions |
|---|---|---|---|---|
| Main Level | Living Room | 4.85 m | 3.76 m | 4.85 m x 3.76 m |
| Main Level | Kitchen | 4.04 m | 3.76 m | 4.04 m x 3.76 m |
| Main Level | Bedroom | 3.33 m | 3.3 m | 3.33 m x 3.3 m |
| Main Level | Bedroom | 3.45 m | 3.23 m | 3.45 m x 3.23 m |
| Main Level | Bedroom | 3.23 m | 2.97 m | 3.23 m x 2.97 m |
| Main Level | Laundry Room | 2.11 m | 1.4 m | 2.11 m x 1.4 m |
| Main Level | Bathroom | 2 m | 1 m | 2 m x 1 m |
| Main Level | Utility Room | 1.5 m | 1.5 m | 1.5 m x 1.5 m |
Contact Us
Contact us for more information
Lisa Ibba
Salesperson
125 Queen St. P.o.box 1645
Niagara-On-The-Lake, Ontario L0S 1J0
(905) 468-4214
www.nrcrealty.ca/

