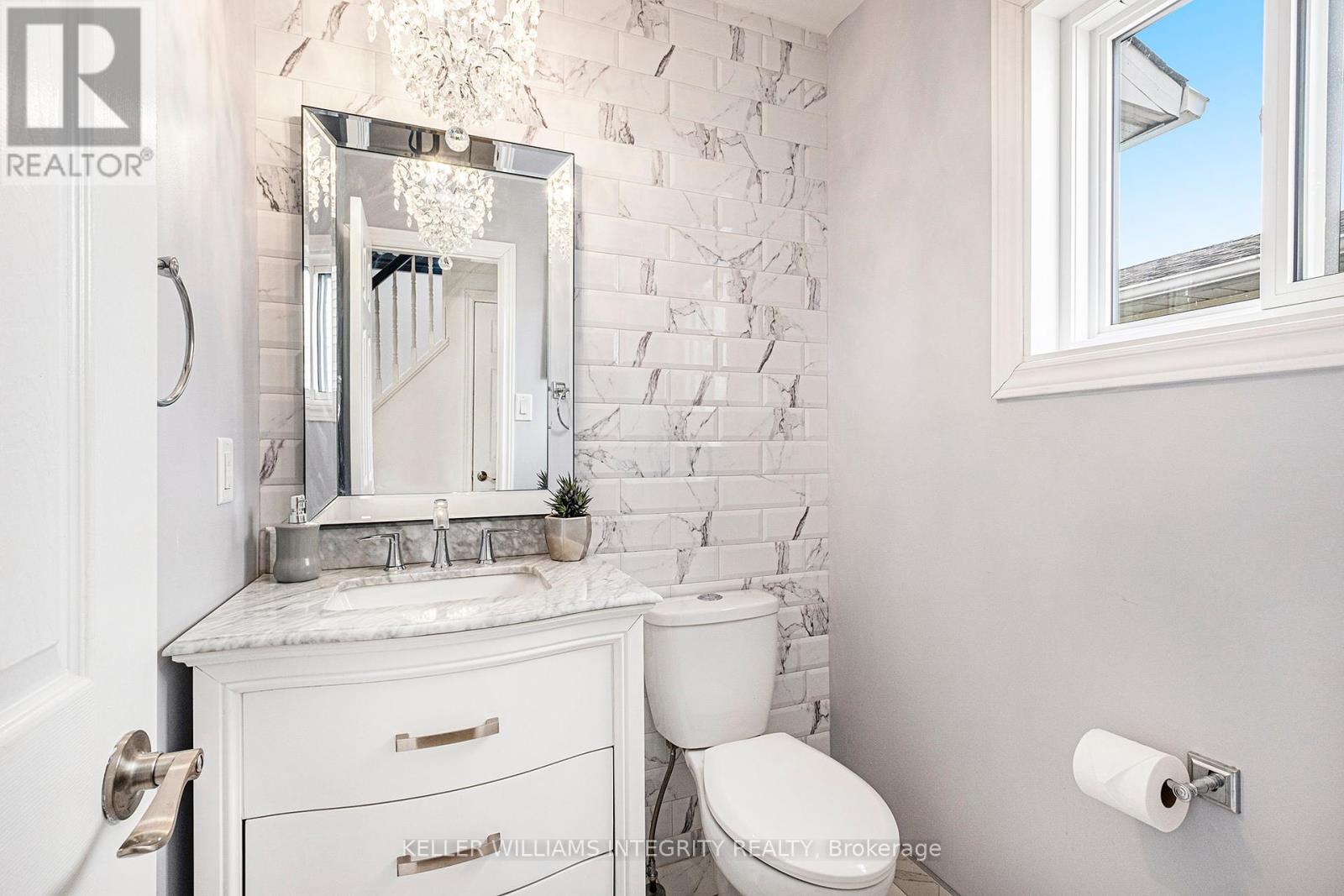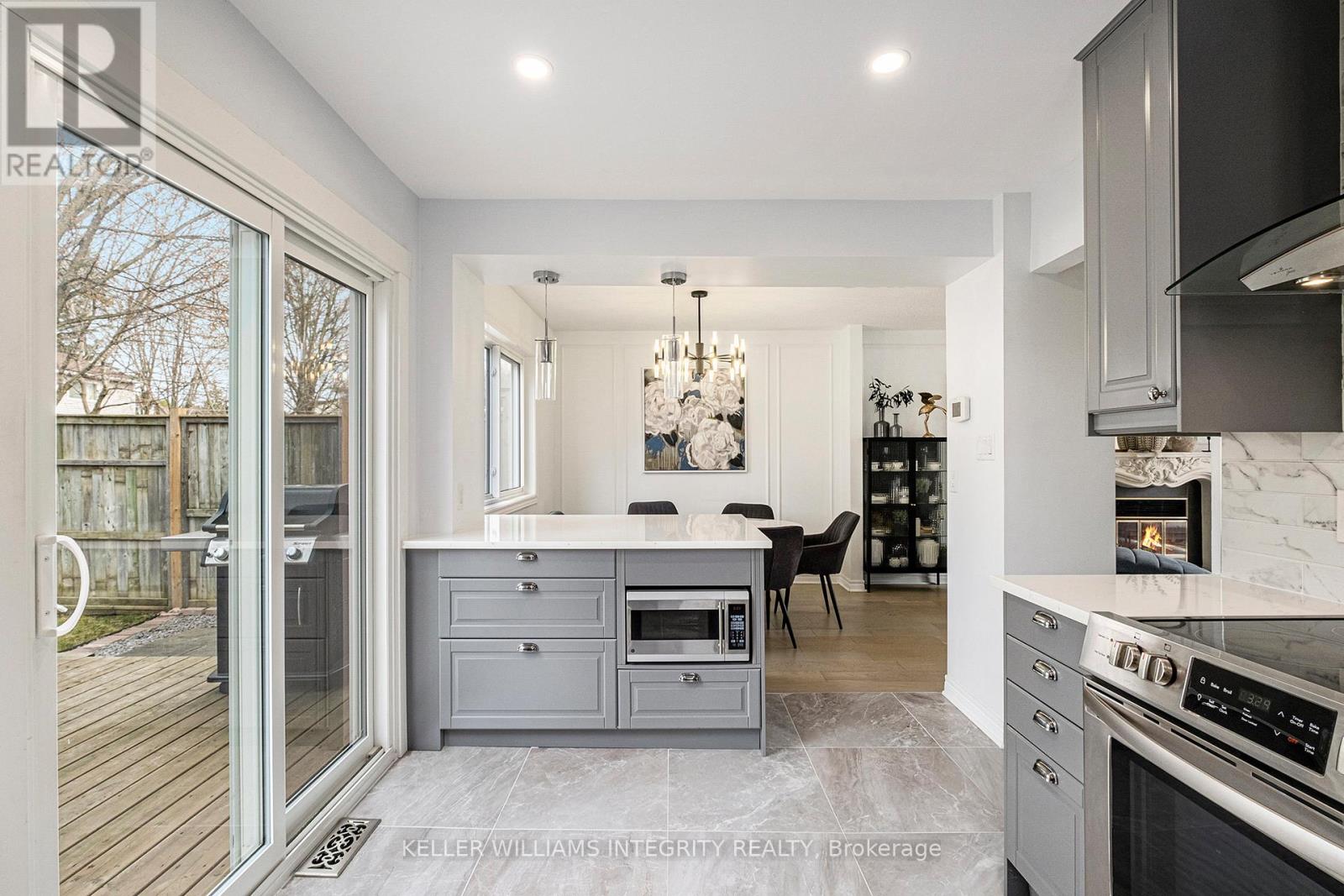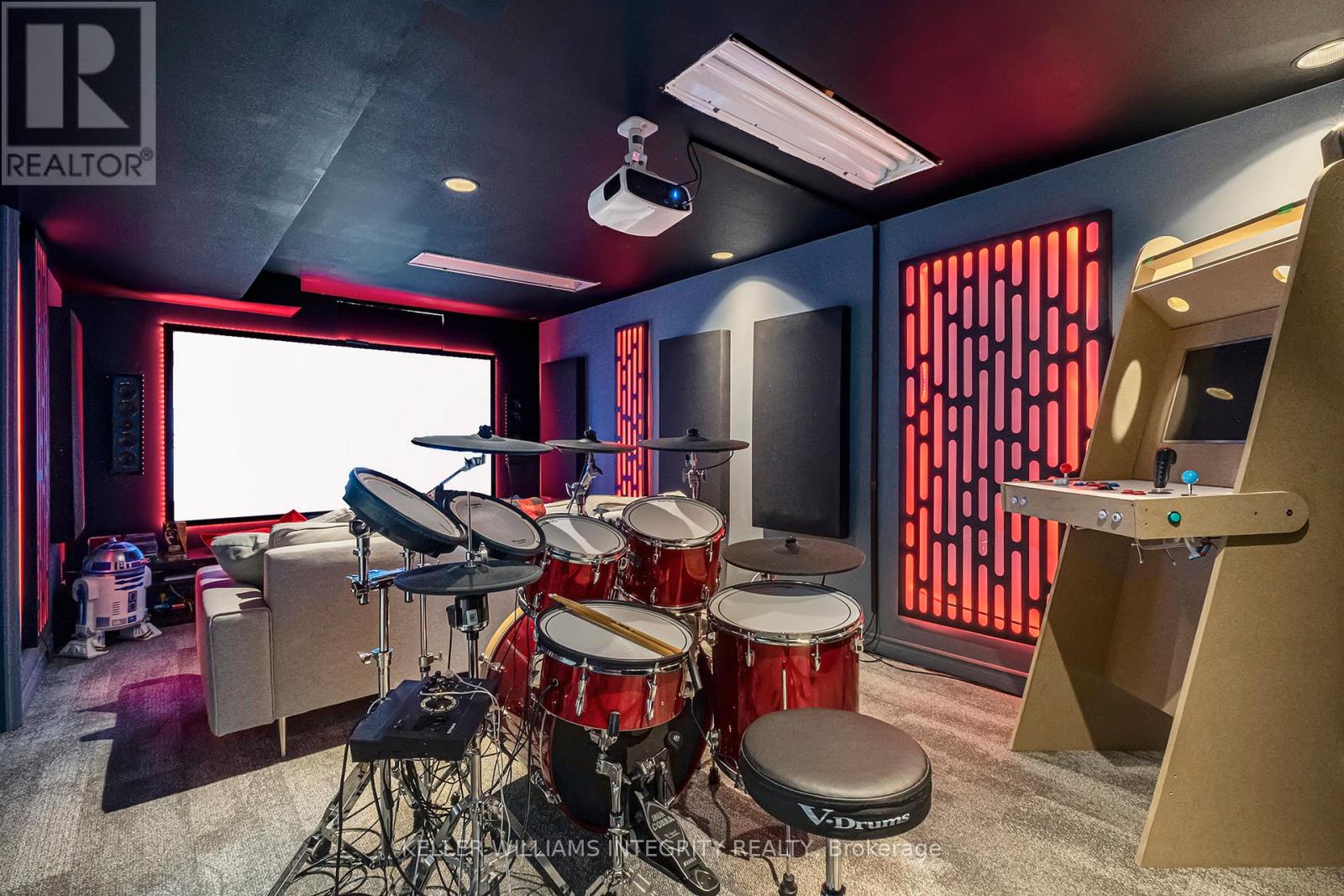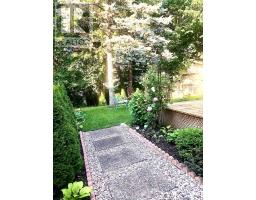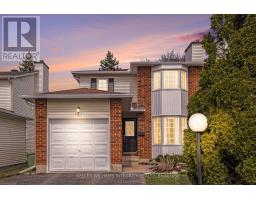141 Shearer Crescent Ottawa, Ontario K2L 3W2
$699,000
Tastefully updated and beautifully transformed, this stunning home showcases a sleek, modern aesthetic that offers both luxury and comfort. Centrally located in the highly desirable, mature,and family-friendly neighbourhood of Katimavik with quick access to the highway this home effortlessly blends contemporary design with everyday functionality, making it the perfect retreat for modern living. The open-concept layout, accentuated by charming bay windows, fills the spacious living and dining areas with natural light. A stylish fireplace adds warmth and a touch of sophistication.The newer kitchen features clean, modern lines, ample storage, a large island, and s/s appliances perfectly combining elegance and practicality. Hardwood flooring runs throughout the home, providing durability and a seamless, carpet-free design. Upstairs, you will find three bedrooms and a fully renovated bathroom, all thoughtfully updated with modern finishes.The fully finished basement offers additional living space ideal for movie nights, a kids' playzone, or entertaining family and friends.Step outside to enjoy the large, fully fenced and landscaped backyard, an inviting outdoor space highlighted by a spacious deck perfect for relaxing or hosting guests.This move-in-ready home strikes the perfect balance between style, comfort, and convenience in one of Kanata's most sought-after communities. (id:50886)
Property Details
| MLS® Number | X12106448 |
| Property Type | Single Family |
| Community Name | 9002 - Kanata - Katimavik |
| Parking Space Total | 3 |
Building
| Bathroom Total | 3 |
| Bedrooms Above Ground | 3 |
| Bedrooms Total | 3 |
| Amenities | Fireplace(s) |
| Appliances | Garage Door Opener Remote(s), Dishwasher, Dryer, Garage Door Opener, Hood Fan, Microwave, Storage Shed, Stove, Refrigerator |
| Basement Development | Finished |
| Basement Type | Full (finished) |
| Construction Style Attachment | Detached |
| Cooling Type | Central Air Conditioning |
| Exterior Finish | Brick, Vinyl Siding |
| Fireplace Present | Yes |
| Fireplace Total | 1 |
| Foundation Type | Poured Concrete |
| Half Bath Total | 2 |
| Heating Fuel | Natural Gas |
| Heating Type | Forced Air |
| Stories Total | 2 |
| Size Interior | 1,100 - 1,500 Ft2 |
| Type | House |
| Utility Water | Municipal Water |
Parking
| Attached Garage | |
| Garage | |
| Tandem |
Land
| Acreage | No |
| Sewer | Sanitary Sewer |
| Size Depth | 131 Ft ,1 In |
| Size Frontage | 35 Ft |
| Size Irregular | 35 X 131.1 Ft |
| Size Total Text | 35 X 131.1 Ft |
| Zoning Description | R1w |
Rooms
| Level | Type | Length | Width | Dimensions |
|---|---|---|---|---|
| Second Level | Primary Bedroom | 3.63 m | 3.29 m | 3.63 m x 3.29 m |
| Second Level | Bedroom 2 | 3.29 m | 3.07 m | 3.29 m x 3.07 m |
| Second Level | Bedroom 3 | 3.12 m | 2.97 m | 3.12 m x 2.97 m |
| Basement | Family Room | 5.45 m | 4.05 m | 5.45 m x 4.05 m |
| Basement | Laundry Room | 3.66 m | 2.97 m | 3.66 m x 2.97 m |
| Basement | Utility Room | 2.57 m | 1.77 m | 2.57 m x 1.77 m |
| Main Level | Living Room | 5.7 m | 3.28 m | 5.7 m x 3.28 m |
| Main Level | Dining Room | 2.97 m | 2.56 m | 2.97 m x 2.56 m |
| Main Level | Kitchen | 4.57 m | 2.97 m | 4.57 m x 2.97 m |
| Main Level | Foyer | 2.58 m | 1.42 m | 2.58 m x 1.42 m |
https://www.realtor.ca/real-estate/28220854/141-shearer-crescent-ottawa-9002-kanata-katimavik
Contact Us
Contact us for more information
Amy Haggerty
Salesperson
www.sheepdogrealty.ca/
2148 Carling Ave., Units 5 & 6
Ottawa, Ontario K2A 1H1
(613) 829-1818






