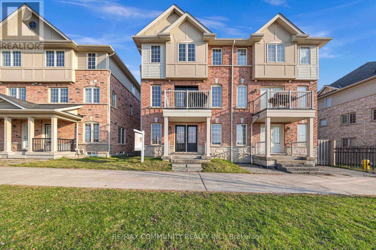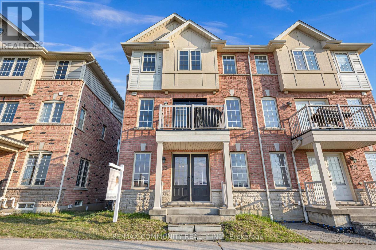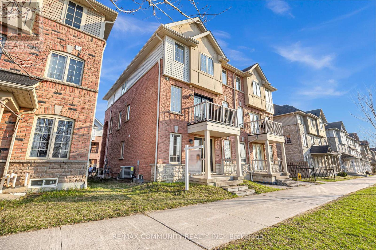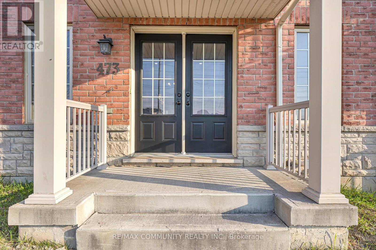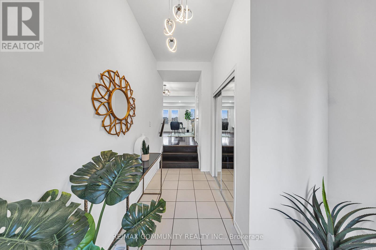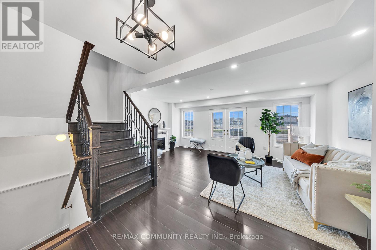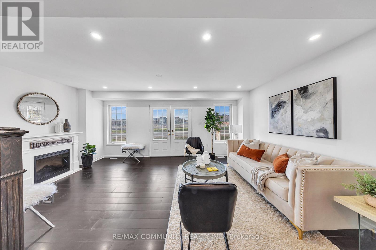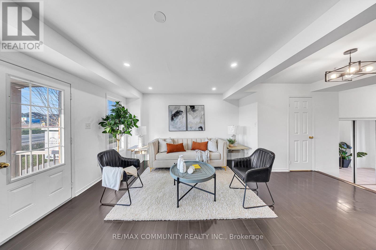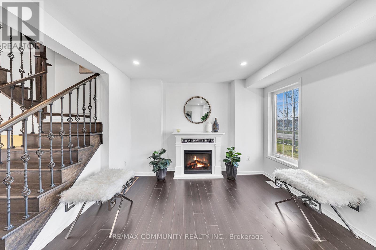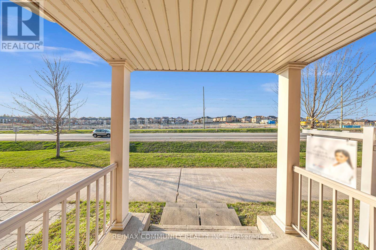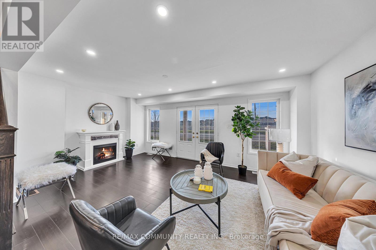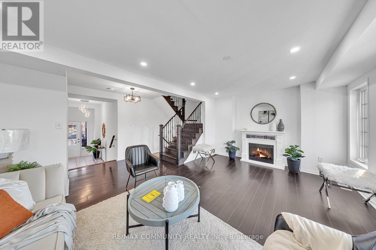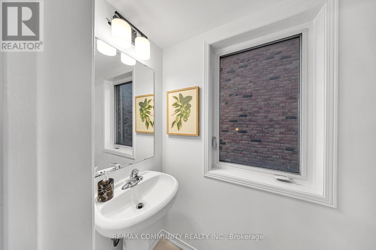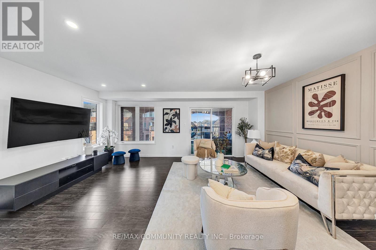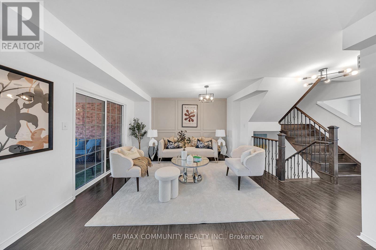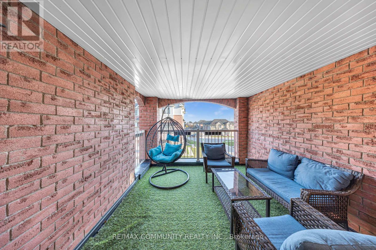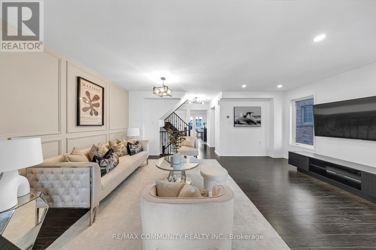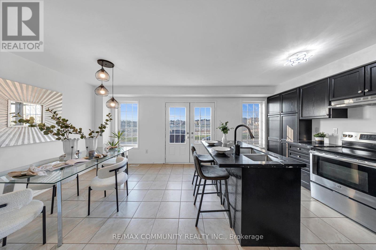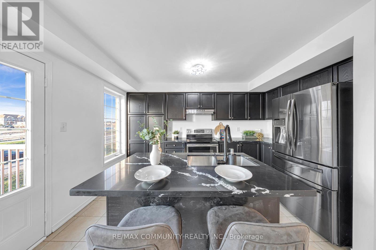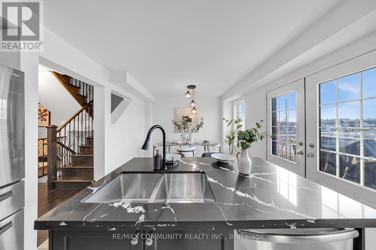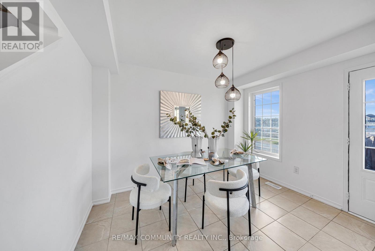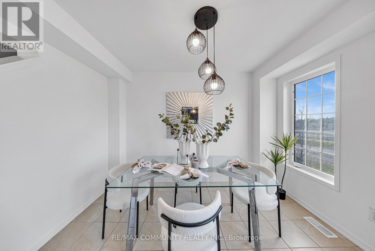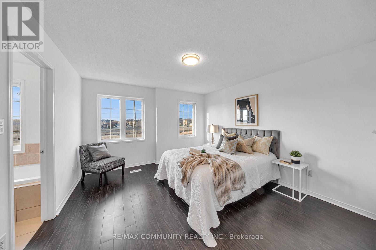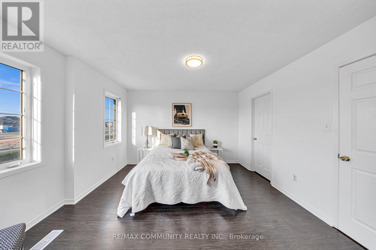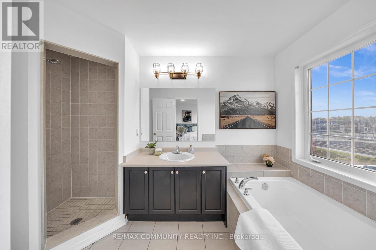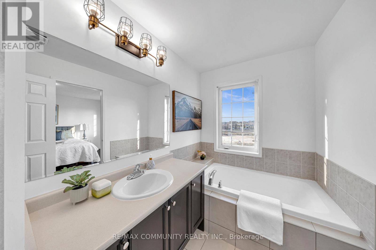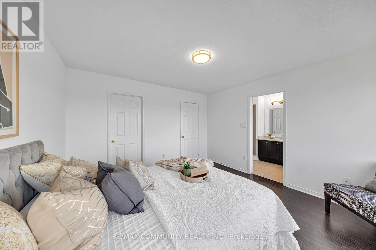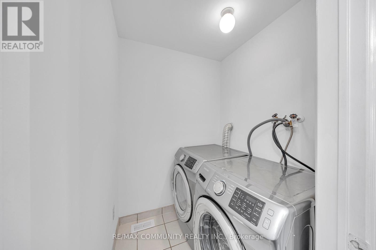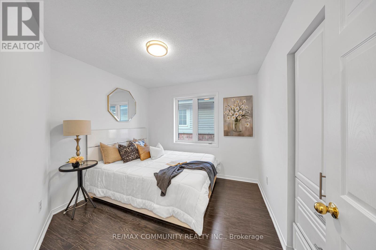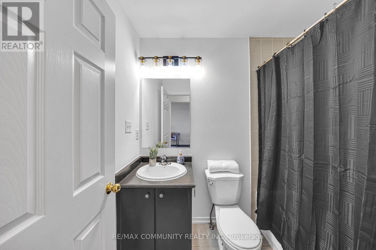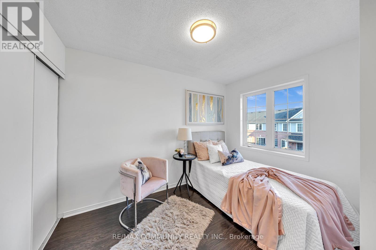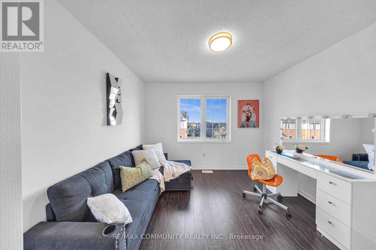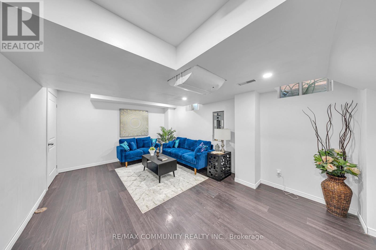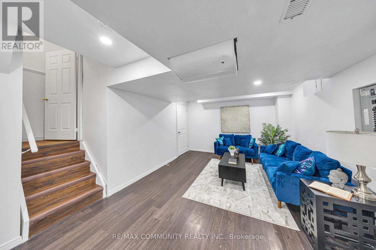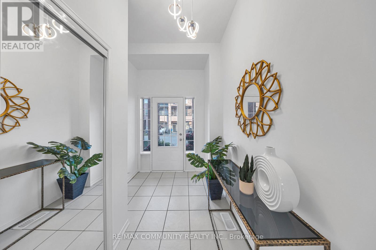473 Rossland Road E Ajax, Ontario L1Z 0K8
5 Bedroom
4 Bathroom
2,000 - 2,500 ft2
Fireplace
Central Air Conditioning
Forced Air
$1,050,000
This bright and spacious semi-detached home is just perfect. This beautifully maintained home with a finished basement in one of the best neighborhoods in Ajax offers comfort, space and convenience. This home is located near major highways, it offers quick access to the city, schools, parks, playgrounds and all the major retailer you need. Don't miss your chance to own this incredible home in a thriving community! (id:50886)
Property Details
| MLS® Number | E12106403 |
| Property Type | Single Family |
| Community Name | Central East |
| Amenities Near By | Hospital, Park, Public Transit, Schools |
| Community Features | Community Centre |
| Equipment Type | None |
| Features | Carpet Free |
| Parking Space Total | 2 |
| Rental Equipment Type | None |
| Structure | Patio(s), Porch |
Building
| Bathroom Total | 4 |
| Bedrooms Above Ground | 4 |
| Bedrooms Below Ground | 1 |
| Bedrooms Total | 5 |
| Age | 6 To 15 Years |
| Amenities | Fireplace(s) |
| Appliances | Water Meter, Dishwasher, Dryer, Hood Fan, Stove, Washer, Refrigerator |
| Basement Development | Finished |
| Basement Type | N/a (finished) |
| Construction Style Attachment | Semi-detached |
| Cooling Type | Central Air Conditioning |
| Exterior Finish | Brick |
| Fire Protection | Smoke Detectors |
| Fireplace Present | Yes |
| Fireplace Total | 1 |
| Flooring Type | Laminate |
| Foundation Type | Concrete |
| Half Bath Total | 2 |
| Heating Fuel | Electric |
| Heating Type | Forced Air |
| Stories Total | 3 |
| Size Interior | 2,000 - 2,500 Ft2 |
| Type | House |
| Utility Water | Municipal Water |
Parking
| Attached Garage | |
| Garage |
Land
| Acreage | No |
| Land Amenities | Hospital, Park, Public Transit, Schools |
| Sewer | Sanitary Sewer |
| Size Depth | 66 Ft ,2 In |
| Size Frontage | 24 Ft ,1 In |
| Size Irregular | 24.1 X 66.2 Ft ; Traffic Pattern-medium,abuts Utility Box |
| Size Total Text | 24.1 X 66.2 Ft ; Traffic Pattern-medium,abuts Utility Box|under 1/2 Acre |
Rooms
| Level | Type | Length | Width | Dimensions |
|---|---|---|---|---|
| Third Level | Primary Bedroom | 3.81 m | 3.86 m | 3.81 m x 3.86 m |
| Third Level | Bedroom 2 | 3.35 m | 3.05 m | 3.35 m x 3.05 m |
| Third Level | Bedroom 3 | 3.05 m | 3.35 m | 3.05 m x 3.35 m |
| Third Level | Bedroom 4 | 3.05 m | 3.05 m | 3.05 m x 3.05 m |
| Main Level | Family Room | 5.79 m | 5.49 m | 5.79 m x 5.49 m |
| Upper Level | Living Room | 5.79 m | 4.27 m | 5.79 m x 4.27 m |
| Upper Level | Kitchen | 2.64 m | 4.11 m | 2.64 m x 4.11 m |
Utilities
| Cable | Available |
| Sewer | Installed |
https://www.realtor.ca/real-estate/28220762/473-rossland-road-e-ajax-central-east-central-east
Contact Us
Contact us for more information
Sujana Seevaratnam
Salesperson
RE/MAX Community Realty Inc.
300 Rossland Rd E #404 & 405
Ajax, Ontario L1Z 0K4
300 Rossland Rd E #404 & 405
Ajax, Ontario L1Z 0K4
(905) 239-9222



