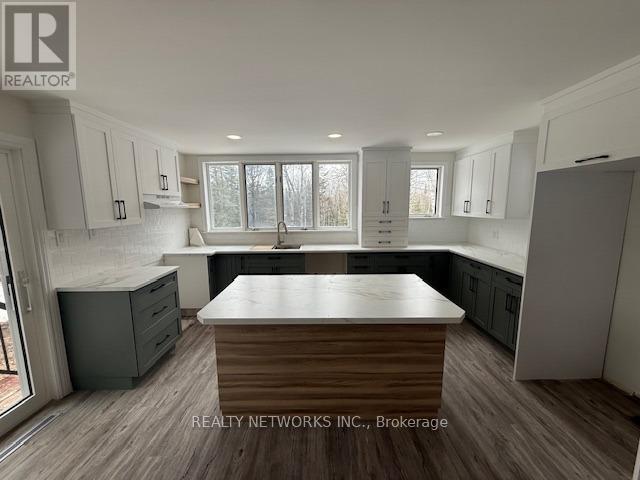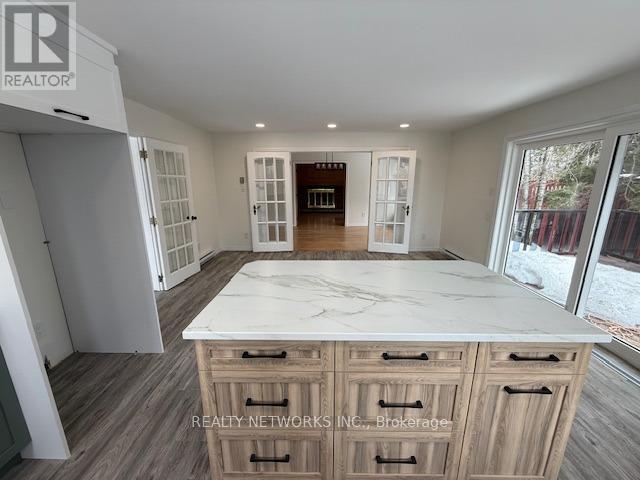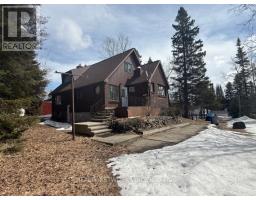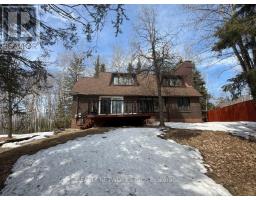38 Bluejay Lane Timmins, Ontario P4N 7C2
$699,900
Come have a look at this beautifully renovated country home, just minutes from town. This charming property has been thoughtfully updated to blend rural tranquility with modern comfort. Step into a custom-built, high-end kitchen that's perfect for cooking and entertaining. The home also features a brand new four-piece bathroom complete with a sleek walk-in glass shower, adding a touch of luxury to your everyday routine. Updated flooring runs throughout the entire home, creating a fresh, cohesive look that's both stylish and easy to maintain. Whether you're looking for peace and privacy or a comfortable place close to amenities, this move-in-ready home offers the best of both worlds. Mpac Code 30, Heating - vacant, Hydro- Vacant, Water $700$ ** This is a linked property.** (id:50886)
Property Details
| MLS® Number | T12106789 |
| Property Type | Single Family |
| Community Name | SCH - Goldmine Rural |
| Features | Irregular Lot Size |
| Parking Space Total | 4 |
Building
| Bathroom Total | 2 |
| Bedrooms Above Ground | 3 |
| Bedrooms Total | 3 |
| Amenities | Fireplace(s) |
| Basement Development | Finished |
| Basement Type | N/a (finished) |
| Construction Style Attachment | Detached |
| Exterior Finish | Wood |
| Fireplace Present | Yes |
| Foundation Type | Concrete |
| Heating Fuel | Electric |
| Heating Type | Baseboard Heaters |
| Stories Total | 2 |
| Size Interior | 1,500 - 2,000 Ft2 |
| Type | House |
Parking
| No Garage |
Land
| Acreage | No |
| Sewer | Septic System |
| Size Depth | 220 Ft |
| Size Frontage | 202 Ft ,3 In |
| Size Irregular | 202.3 X 220 Ft |
| Size Total Text | 202.3 X 220 Ft|1/2 - 1.99 Acres |
| Zoning Description | Rd-re1 |
Rooms
| Level | Type | Length | Width | Dimensions |
|---|---|---|---|---|
| Second Level | Bedroom | 3.5 m | 5.8 m | 3.5 m x 5.8 m |
| Second Level | Bedroom 2 | 2.8 m | 5.1 m | 2.8 m x 5.1 m |
| Basement | Recreational, Games Room | 3.8 m | 7.5 m | 3.8 m x 7.5 m |
| Main Level | Bedroom 3 | 3.1 m | 3.1 m | 3.1 m x 3.1 m |
| Main Level | Dining Room | 3 m | 4.8 m | 3 m x 4.8 m |
| Main Level | Family Room | 7.9 m | 3.5 m | 7.9 m x 3.5 m |
| Main Level | Kitchen | 4.6 m | 6.5 m | 4.6 m x 6.5 m |
Contact Us
Contact us for more information
Marcus Richard
Salesperson
11 Rea St. N.
Timmins, Ontario P4N 4Z5
(705) 268-2129





















































