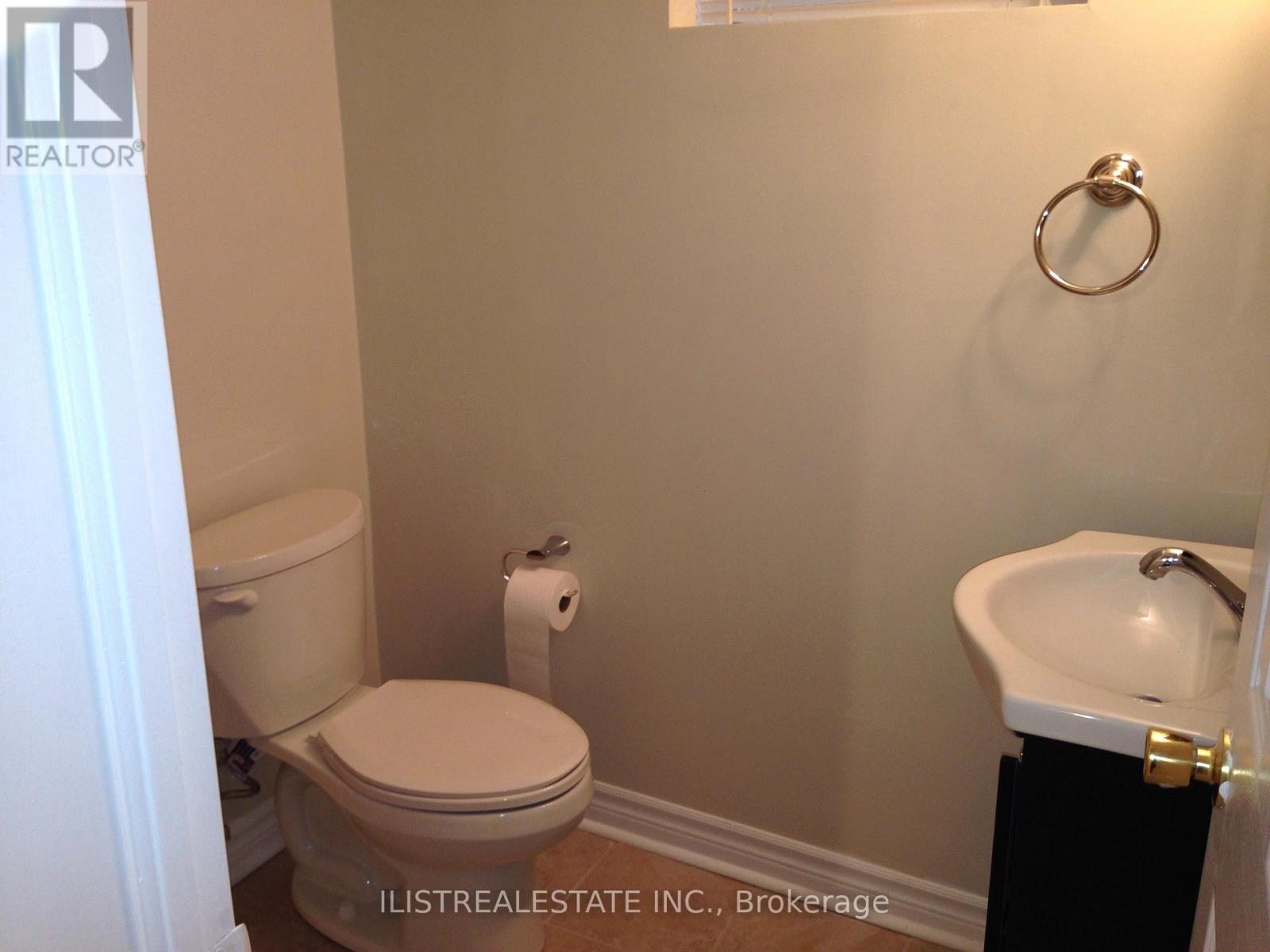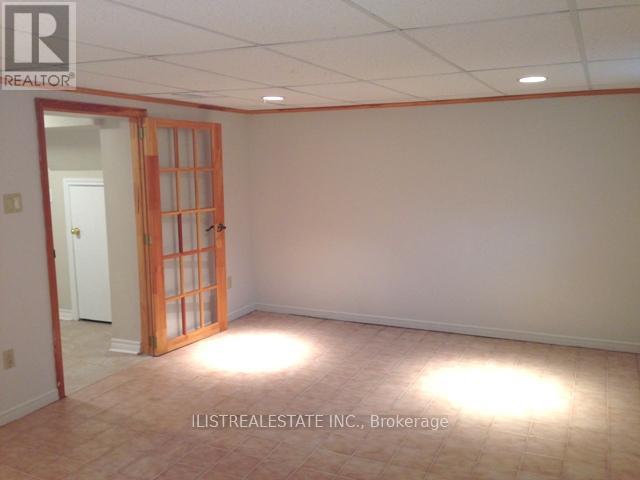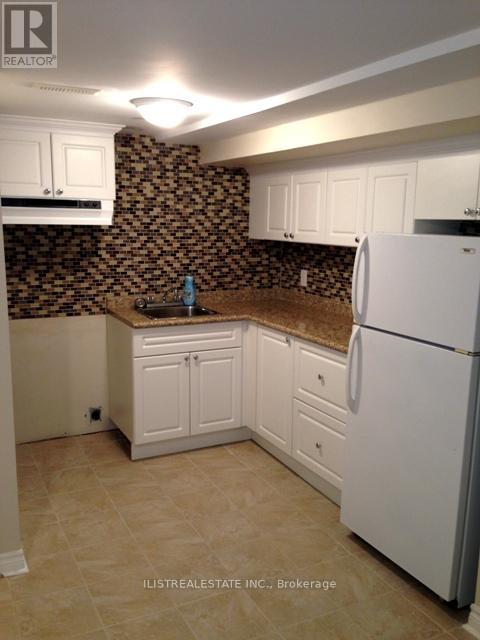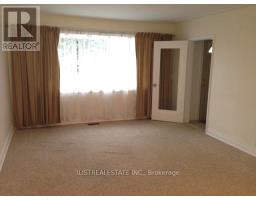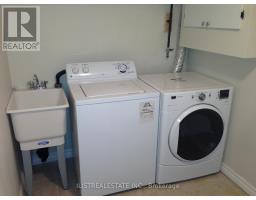1288 Pharmacy Avenue Toronto, Ontario M1R 2J2
$3,400 Monthly
Bright, Spacious Whole House in the Heart of Wexford-Maryvale Area. This clean and sun-filled home is perfect for families or young professionals. Located in a family-friendly, established neighborhood, its just steps to transit, shopping, parks, schools, a recreation centre, with easy access to both the 401 and DVP. Situated within the Maryvale Public School (K-8) and Wexford Collegiate (9-12) school districts, this home offers excellent access to education and community amenities.The main floor features: Two generously sized bedrooms, A full bathroom, An eat-in kitchen, A formal living and dining area. The fully finished basement, with a separate entrance, includes: An additional living room, One bedroom, A full 3pc bathroom, And a kitchen. This setup provides excellent flexibility, perfect for an in law suite or extended families, or those needing a separate living space. Exterior features include a long private driveway with parking for 2-3 car parking, a lovely backyard, and a large shed (garage not included). Landlord prefers families and non-smokers with no pets. A great home in a fantastic area, don't miss out! (id:50886)
Property Details
| MLS® Number | E12106712 |
| Property Type | Single Family |
| Community Name | Wexford-Maryvale |
| Features | In-law Suite |
| Parking Space Total | 3 |
Building
| Bathroom Total | 2 |
| Bedrooms Above Ground | 2 |
| Bedrooms Below Ground | 2 |
| Bedrooms Total | 4 |
| Appliances | Dryer, Two Stoves, Washer, Two Refrigerators |
| Architectural Style | Bungalow |
| Basement Development | Finished |
| Basement Features | Separate Entrance |
| Basement Type | N/a (finished) |
| Construction Style Attachment | Detached |
| Cooling Type | Central Air Conditioning |
| Exterior Finish | Brick |
| Foundation Type | Block |
| Heating Fuel | Natural Gas |
| Heating Type | Forced Air |
| Stories Total | 1 |
| Size Interior | 700 - 1,100 Ft2 |
| Type | House |
| Utility Water | Municipal Water |
Parking
| No Garage |
Land
| Acreage | No |
| Sewer | Sanitary Sewer |
| Size Depth | 125 Ft |
| Size Frontage | 40 Ft |
| Size Irregular | 40 X 125 Ft |
| Size Total Text | 40 X 125 Ft |
Contact Us
Contact us for more information
Alex Prasoulis
Broker of Record
(416) 856-5408
www.ilisttorontohomes.com/
www.facebook.com/ilisttorontorealestate/
twitter.com/iListRealty
www.linkedin.com/in/alex-prasoulis-toronto-real-estate-broker-7217819/
1225 Kennedy Rd Suite 2000
Toronto, Ontario M1P 4Y1
(416) 901-8777
www.ilistrealestate.ca/








