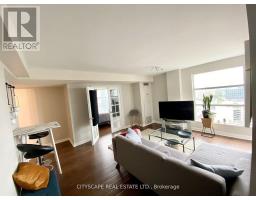2501 - 50 Lombard Street Toronto, Ontario M5C 2X4
3 Bedroom
2 Bathroom
1,000 - 1,199 ft2
Central Air Conditioning
Forced Air
$3,500 Monthly
Corner suite in boutique building with just 105 suites. Never wait for the elevator again! Enclosed solarium with wide windows gets tons of natural sunlight can be used as a large bedroom or a spacious office for 3! Perfect unit up to 3 working professionals or students. Renovated unit with stainless steel appliances. Parking available for $250 extra. Walking distance to Eaton Centre, grocery, TMU, hospitals & so much more. See virtual tour. (id:50886)
Property Details
| MLS® Number | C12106817 |
| Property Type | Single Family |
| Community Name | Church-Yonge Corridor |
| Amenities Near By | Hospital, Park, Public Transit |
| Community Features | Pets Not Allowed |
| Features | Elevator |
| Parking Space Total | 1 |
| View Type | View |
Building
| Bathroom Total | 2 |
| Bedrooms Above Ground | 2 |
| Bedrooms Below Ground | 1 |
| Bedrooms Total | 3 |
| Amenities | Exercise Centre, Party Room, Storage - Locker, Security/concierge |
| Cooling Type | Central Air Conditioning |
| Exterior Finish | Concrete |
| Flooring Type | Hardwood |
| Heating Fuel | Natural Gas |
| Heating Type | Forced Air |
| Size Interior | 1,000 - 1,199 Ft2 |
| Type | Apartment |
Parking
| Underground | |
| Garage |
Land
| Acreage | No |
| Land Amenities | Hospital, Park, Public Transit |
Rooms
| Level | Type | Length | Width | Dimensions |
|---|---|---|---|---|
| Flat | Primary Bedroom | 3.5 m | 3.2 m | 3.5 m x 3.2 m |
| Flat | Bedroom 2 | 3.2 m | 3.05 m | 3.2 m x 3.05 m |
| Flat | Solarium | 3.25 m | 3.1 m | 3.25 m x 3.1 m |
| Flat | Kitchen | 2.2 m | 3.2 m | 2.2 m x 3.2 m |
| Flat | Living Room | Measurements not available | ||
| Flat | Dining Room | Measurements not available |
Contact Us
Contact us for more information
Naveed Akbar
Salesperson
Cityscape Real Estate Ltd.
144 Simcoe St
Toronto, Ontario M5H 4E9
144 Simcoe St
Toronto, Ontario M5H 4E9
(416) 479-4488
(416) 408-0777

























