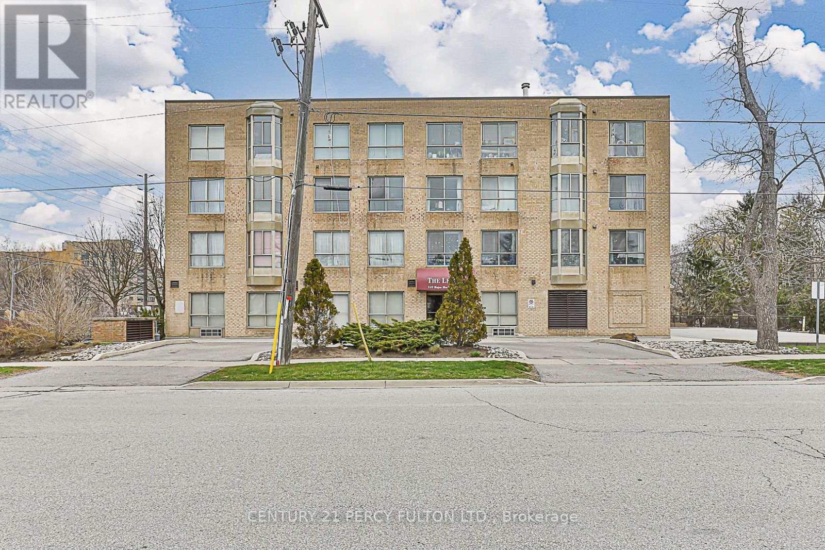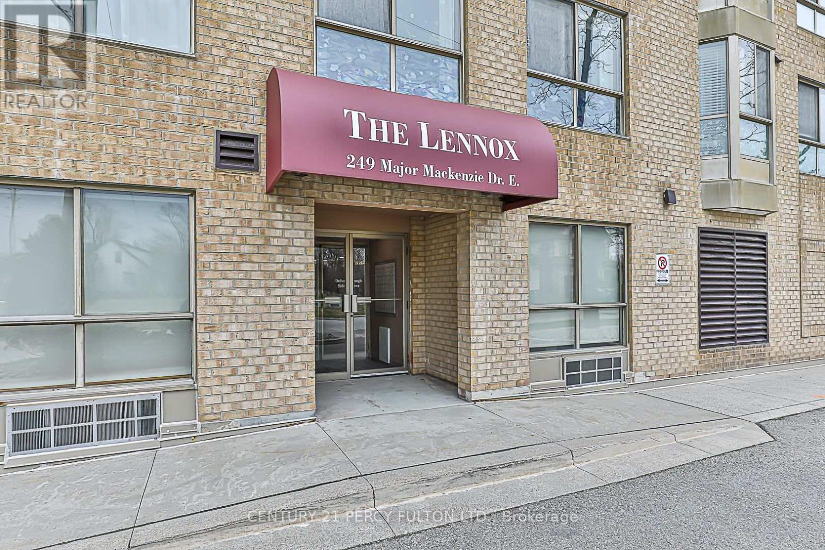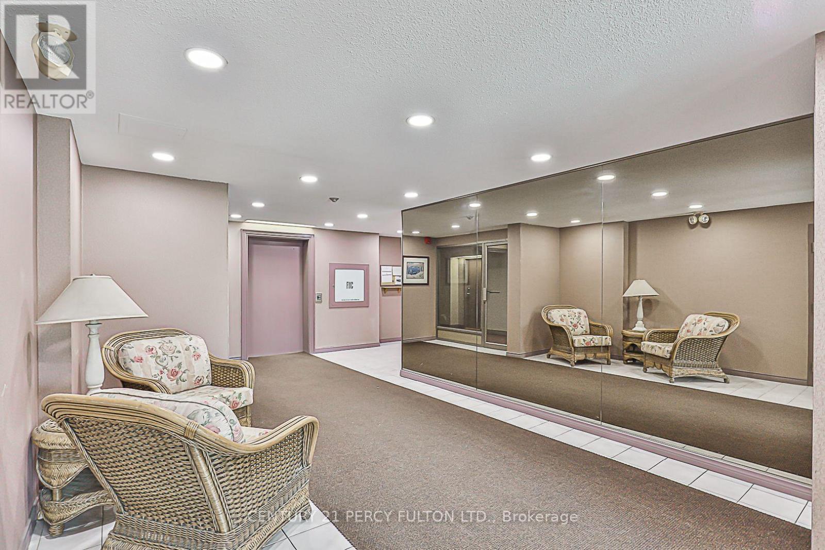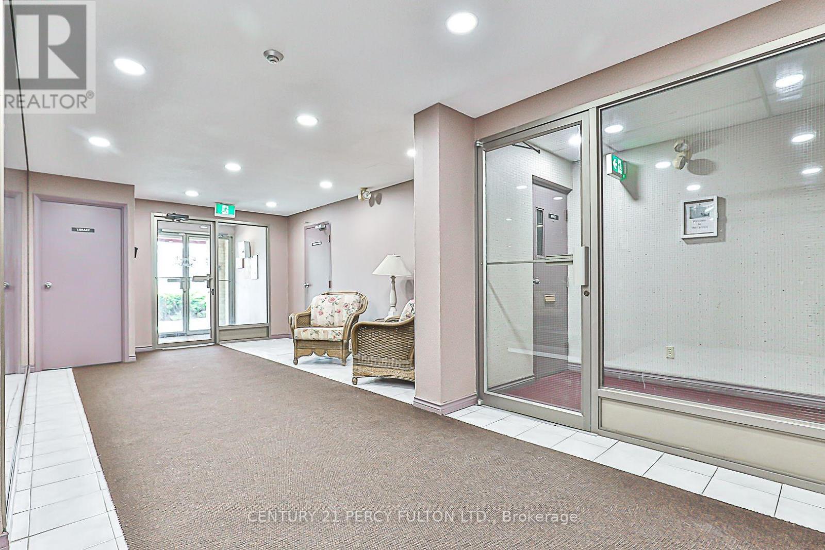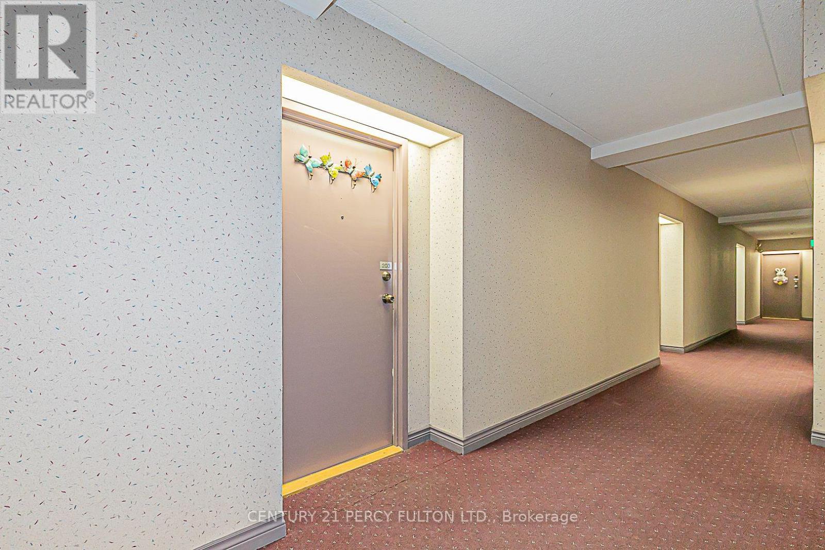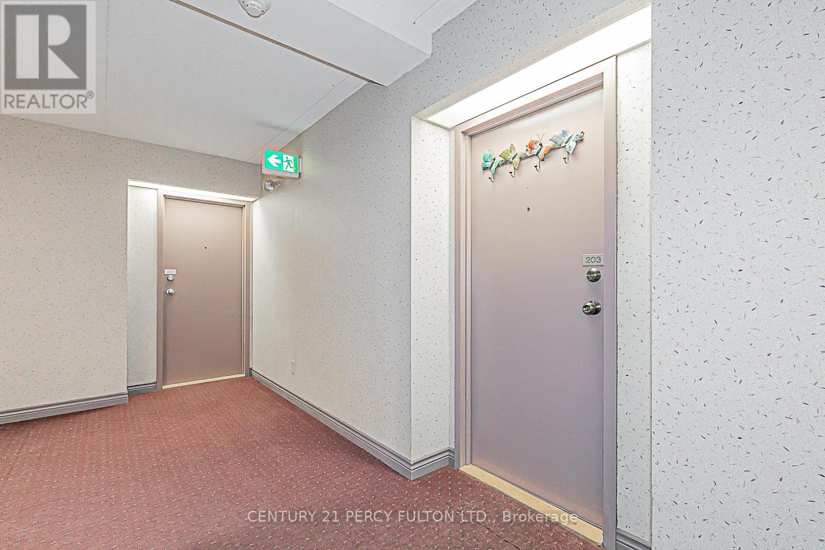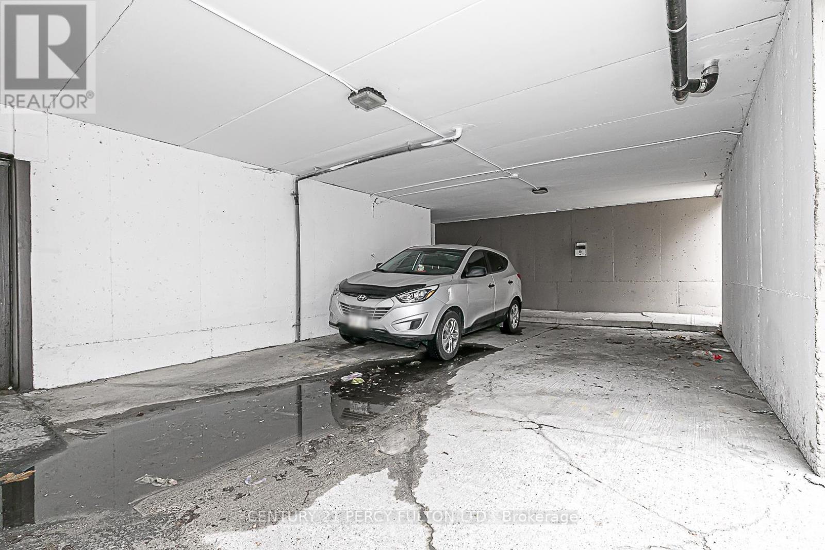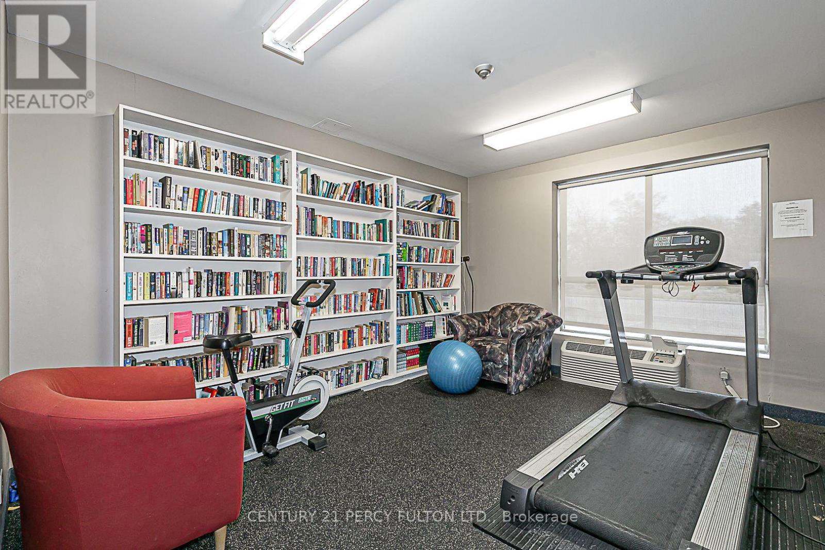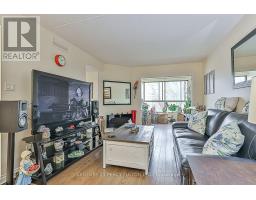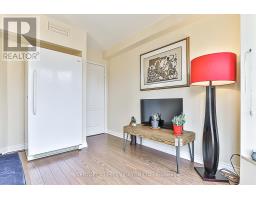203 - 249 Major Mackenzie Drive E Richmond Hill, Ontario L4C 9M8
$559,900Maintenance, Cable TV, Common Area Maintenance, Heat, Electricity, Insurance, Parking, Water
$1,024.05 Monthly
Maintenance, Cable TV, Common Area Maintenance, Heat, Electricity, Insurance, Parking, Water
$1,024.05 MonthlyDiscover Your Dream Home In The Heart Of Richmond Hill - Rare And Affordable 2+1 Bedroom In A Beautiful Clean 4 Story Spacious Condo - Gorgeous View Overlooking Major Mackenzie. This Gorgeous Condos Offer Approximate 1000 Sq Ft Of Living Space, Ensuite Laundry, Extra Clean Condo. This Is A Must See Condo. Close To Go Train, Park, Shops And Schools, Underground Parking Spot with Heated Ramp And Additional Rental Spot Visitor Parking On The Ground Level. Internet Included in Maintenance Fees. (id:50886)
Property Details
| MLS® Number | N12106978 |
| Property Type | Single Family |
| Community Name | Harding |
| Amenities Near By | Park, Public Transit |
| Community Features | Pet Restrictions |
| Features | Level Lot |
| Parking Space Total | 1 |
| View Type | View |
Building
| Bathroom Total | 1 |
| Bedrooms Above Ground | 2 |
| Bedrooms Below Ground | 1 |
| Bedrooms Total | 3 |
| Age | 16 To 30 Years |
| Amenities | Exercise Centre, Party Room, Visitor Parking, Storage - Locker |
| Appliances | Dryer, Water Heater, Stove, Washer, Window Coverings, Refrigerator |
| Cooling Type | Central Air Conditioning |
| Exterior Finish | Brick |
| Flooring Type | Laminate, Marble, Ceramic |
| Heating Fuel | Electric |
| Heating Type | Baseboard Heaters |
| Size Interior | 900 - 999 Ft2 |
| Type | Apartment |
Parking
| Underground | |
| Garage |
Land
| Acreage | No |
| Land Amenities | Park, Public Transit |
Rooms
| Level | Type | Length | Width | Dimensions |
|---|---|---|---|---|
| Main Level | Living Room | 4.02 m | 3.28 m | 4.02 m x 3.28 m |
| Main Level | Dining Room | 2.71 m | 2.43 m | 2.71 m x 2.43 m |
| Main Level | Kitchen | 2.38 m | 2.38 m | 2.38 m x 2.38 m |
| Main Level | Solarium | 2.45 m | 2.12 m | 2.45 m x 2.12 m |
| Main Level | Primary Bedroom | 4.45 m | 3.24 m | 4.45 m x 3.24 m |
| Main Level | Bedroom 2 | 3.23 m | 2.36 m | 3.23 m x 2.36 m |
| Main Level | Laundry Room | 3.88 m | 1.83 m | 3.88 m x 1.83 m |
Contact Us
Contact us for more information
Richard Knight
Salesperson
(416) 298-8200
(416) 298-6602
HTTP://www.c21percyfulton.com

