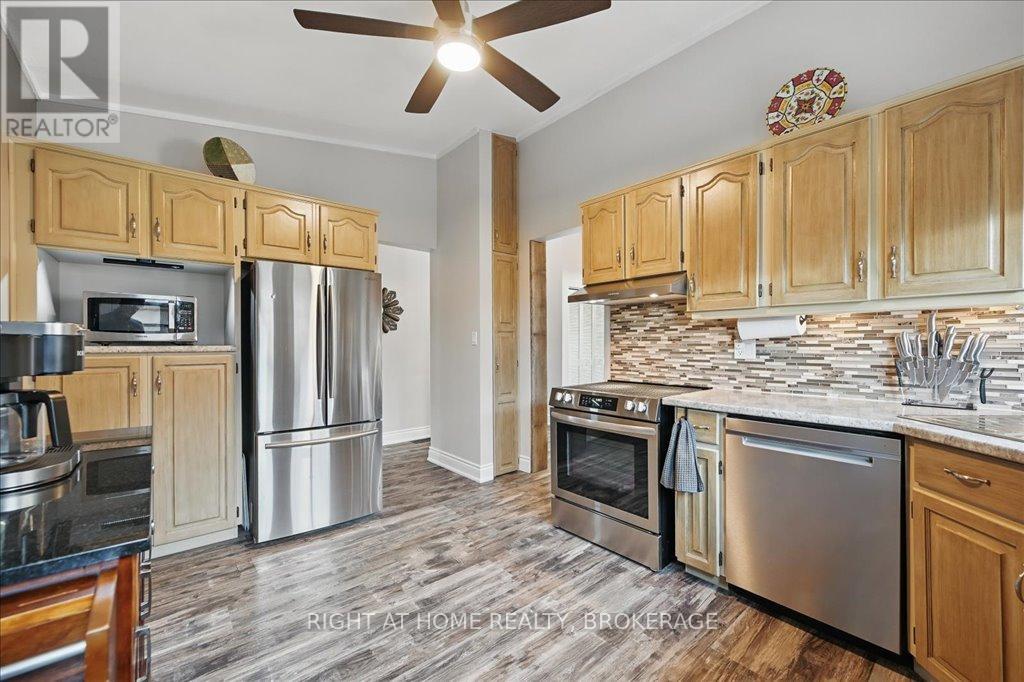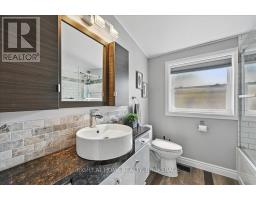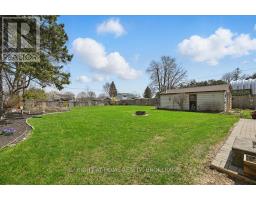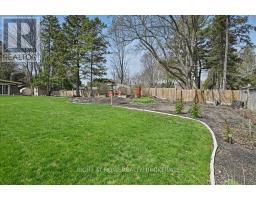31 Taylor Crescent Hamilton, Ontario L9H 6B5
$895,000
Welcome home to the loveliest house in Greensville! This beautiful 3 Bdrm, 1 Bath home is ready for you to move in and enjoy, with a huge 80' x 200' yard for an active family and those who appreciate the outdoors. Beautifully landscaped gardens, with an outdoor deck, gazebo and man-cave/workshop. Inside, the soft neutral palette welcomes light. Huge dining room featuring a skylight, and family room with gas fireplace and patio doors to rear yard. The kitchen features stainless steel appliances and tons of cabinet space. Three nice-sized bedrooms and a renovated bath, and the best laundry room with a view rounds out the space. The easily-accessible crawl-space below houses the furnace, and the carport offers protection from the elements in the winter. Too many updates to list: Workshop Roof, Stove (2024); New flooring, Bath, Dishwasher, some new Windows & Rear Door (2022); Furnace (2021); Fridge, Washer/Dryer, A/C (2018); Roof (2016). This home has been diligently maintained by the current owners, with the Furnace and A/C being professionally serviced annually. Just minutes from shops and restaurants in Waterdown, highways and transit. Great neighbourhood, fantastic neighbours in a relaxing rural setting. Absolute pride of ownership, this one is a must-see! (id:50886)
Property Details
| MLS® Number | X12107100 |
| Property Type | Single Family |
| Community Name | Greensville |
| Equipment Type | Water Heater |
| Features | Level |
| Parking Space Total | 4 |
| Rental Equipment Type | Water Heater |
| Structure | Deck, Patio(s) |
Building
| Bathroom Total | 1 |
| Bedrooms Above Ground | 3 |
| Bedrooms Total | 3 |
| Age | 51 To 99 Years |
| Amenities | Fireplace(s) |
| Appliances | Dishwasher, Dryer, Stove, Washer, Window Coverings, Refrigerator |
| Architectural Style | Bungalow |
| Basement Type | Crawl Space |
| Construction Style Attachment | Detached |
| Cooling Type | Central Air Conditioning |
| Exterior Finish | Wood, Brick Veneer |
| Fireplace Present | Yes |
| Fireplace Total | 1 |
| Foundation Type | Poured Concrete |
| Heating Fuel | Natural Gas |
| Heating Type | Forced Air |
| Stories Total | 1 |
| Size Interior | 1,100 - 1,500 Ft2 |
| Type | House |
Parking
| Carport | |
| Garage |
Land
| Acreage | No |
| Landscape Features | Landscaped |
| Sewer | Septic System |
| Size Depth | 200 Ft |
| Size Frontage | 80 Ft |
| Size Irregular | 80 X 200 Ft |
| Size Total Text | 80 X 200 Ft|under 1/2 Acre |
| Zoning Description | S1 |
Rooms
| Level | Type | Length | Width | Dimensions |
|---|---|---|---|---|
| Main Level | Family Room | 5.18 m | 3.7 m | 5.18 m x 3.7 m |
| Main Level | Dining Room | 5.41 m | 3.63 m | 5.41 m x 3.63 m |
| Main Level | Kitchen | 4.41 m | 3.14 m | 4.41 m x 3.14 m |
| Main Level | Primary Bedroom | 3.87 m | 3.38 m | 3.87 m x 3.38 m |
| Main Level | Bedroom 2 | 3.51 m | 3.16 m | 3.51 m x 3.16 m |
| Main Level | Bedroom 3 | 3.31 m | 2.7 m | 3.31 m x 2.7 m |
| Main Level | Laundry Room | 2.99 m | 2.39 m | 2.99 m x 2.39 m |
| Main Level | Bathroom | 2.35 m | 2.17 m | 2.35 m x 2.17 m |
| Main Level | Utility Room | 3.16 m | 0.98 m | 3.16 m x 0.98 m |
https://www.realtor.ca/real-estate/28222339/31-taylor-crescent-hamilton-greensville-greensville
Contact Us
Contact us for more information
Lynne Marie Kranidis
Salesperson
5111 New Street, Suite 106
Burlington, Ontario L7L 1V2
(905) 637-1700
www.rightathomerealtycom/



















































































