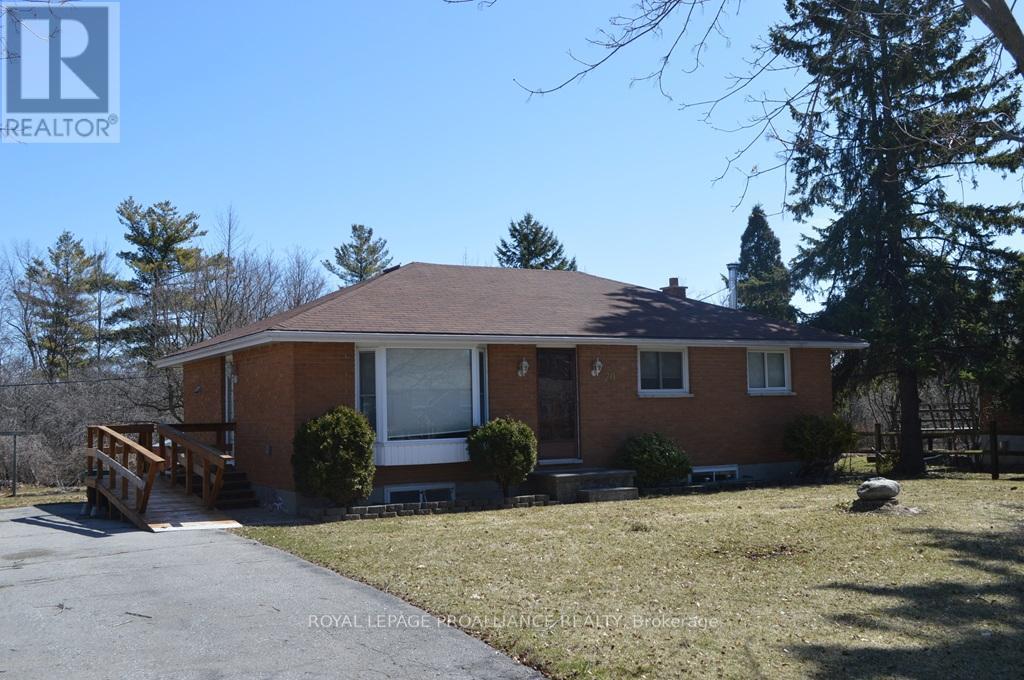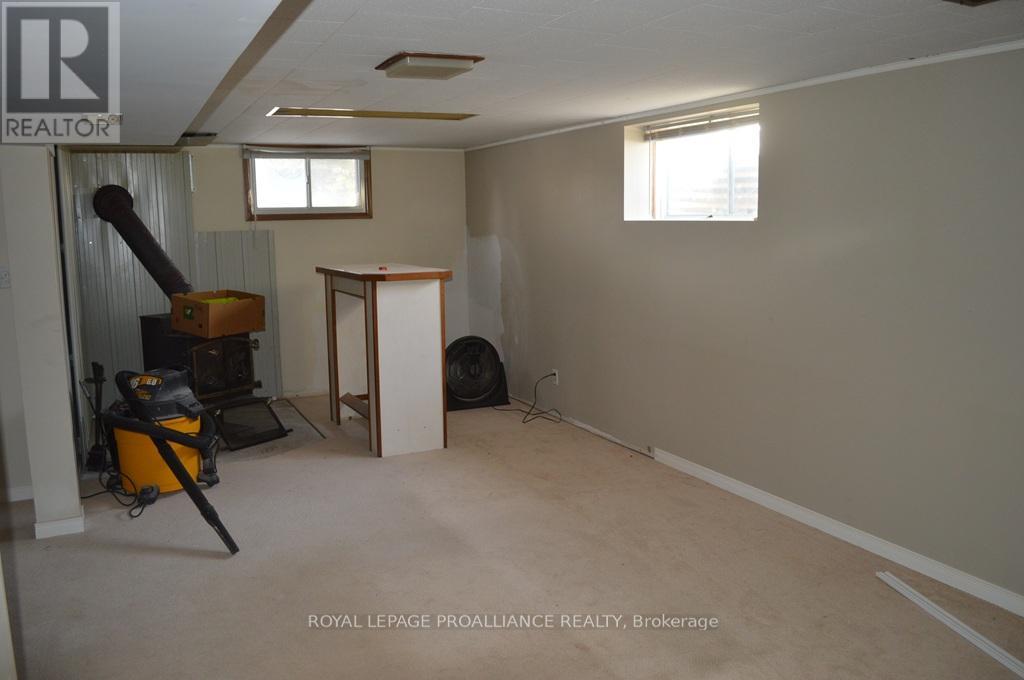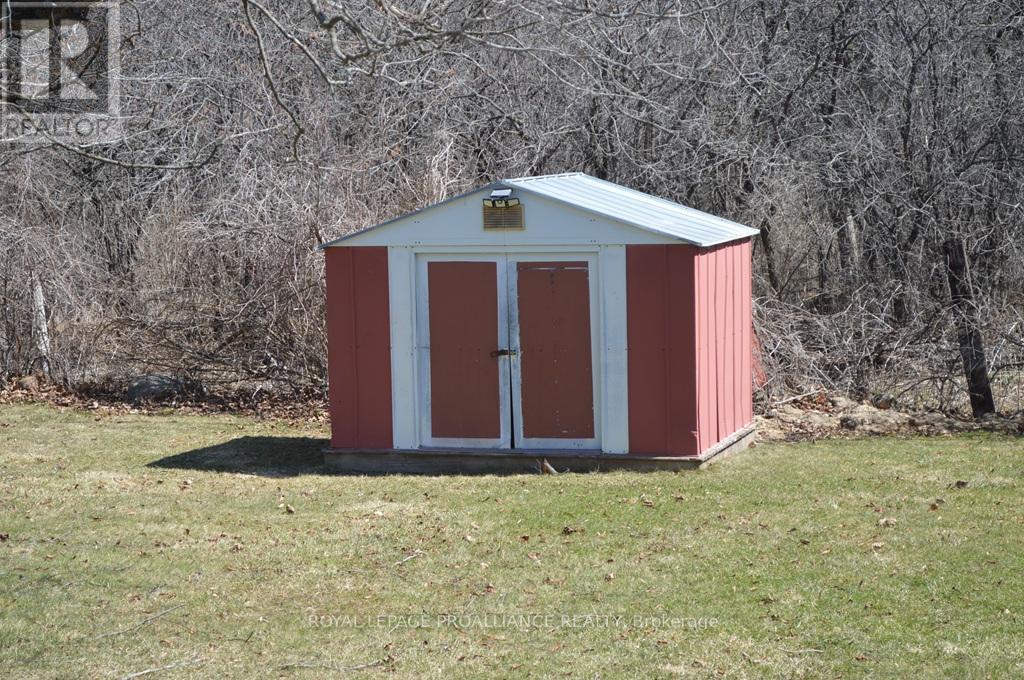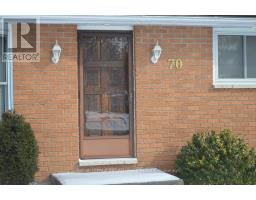70 Jeffrey Drive Quinte West, Ontario K8V 5P8
2 Bedroom
1 Bathroom
1,100 - 1,500 ft2
Bungalow
Central Air Conditioning
Forced Air
Landscaped
$449,000
Estate Sale!! Immediate possession, so give your offer. Retirement or starter, all brick bungalow with large 3 season sunroom. This home needs those finishing touches, so build your equity here. Hi E gas heat, full basement with finished rec room and extra bedroom. Gorgeous lot. Great location to Belleville, 8 Wing Trenton and easy access to 401. Do not delay. (id:50886)
Property Details
| MLS® Number | X12108041 |
| Property Type | Single Family |
| Community Name | Sidney Ward |
| Amenities Near By | Hospital |
| Community Features | School Bus |
| Features | Dry, Level, Carpet Free |
| Parking Space Total | 4 |
| Structure | Deck, Patio(s), Shed |
| View Type | View |
Building
| Bathroom Total | 1 |
| Bedrooms Above Ground | 1 |
| Bedrooms Below Ground | 1 |
| Bedrooms Total | 2 |
| Age | 51 To 99 Years |
| Appliances | Window Coverings |
| Architectural Style | Bungalow |
| Basement Development | Partially Finished |
| Basement Type | N/a (partially Finished) |
| Construction Style Attachment | Detached |
| Cooling Type | Central Air Conditioning |
| Exterior Finish | Brick |
| Fire Protection | Smoke Detectors |
| Foundation Type | Block |
| Heating Fuel | Natural Gas |
| Heating Type | Forced Air |
| Stories Total | 1 |
| Size Interior | 1,100 - 1,500 Ft2 |
| Type | House |
| Utility Water | Drilled Well |
Parking
| No Garage |
Land
| Acreage | No |
| Land Amenities | Hospital |
| Landscape Features | Landscaped |
| Sewer | Septic System |
| Size Depth | 175 Ft |
| Size Frontage | 100 Ft |
| Size Irregular | 100 X 175 Ft |
| Size Total Text | 100 X 175 Ft|under 1/2 Acre |
| Zoning Description | Spr@ |
Rooms
| Level | Type | Length | Width | Dimensions |
|---|---|---|---|---|
| Basement | Family Room | 7.7 m | 4 m | 7.7 m x 4 m |
| Basement | Bedroom 2 | 3.3 m | 3 m | 3.3 m x 3 m |
| Main Level | Kitchen | 5.8 m | 3 m | 5.8 m x 3 m |
| Main Level | Living Room | 5.5 m | 3.1 m | 5.5 m x 3.1 m |
| Main Level | Den | 2.8 m | 3.5 m | 2.8 m x 3.5 m |
| Main Level | Primary Bedroom | 7.7 m | 404 m | 7.7 m x 404 m |
| Main Level | Sunroom | 4 m | 3.7 m | 4 m x 3.7 m |
Utilities
| Cable | Installed |
https://www.realtor.ca/real-estate/28224035/70-jeffrey-drive-quinte-west-sidney-ward-sidney-ward
Contact Us
Contact us for more information
Michael Cowan
Broker
(800) 263-2177
mikeandmike.ca/
Royal LePage Proalliance Realty
(613) 394-4837
(613) 394-2897





































