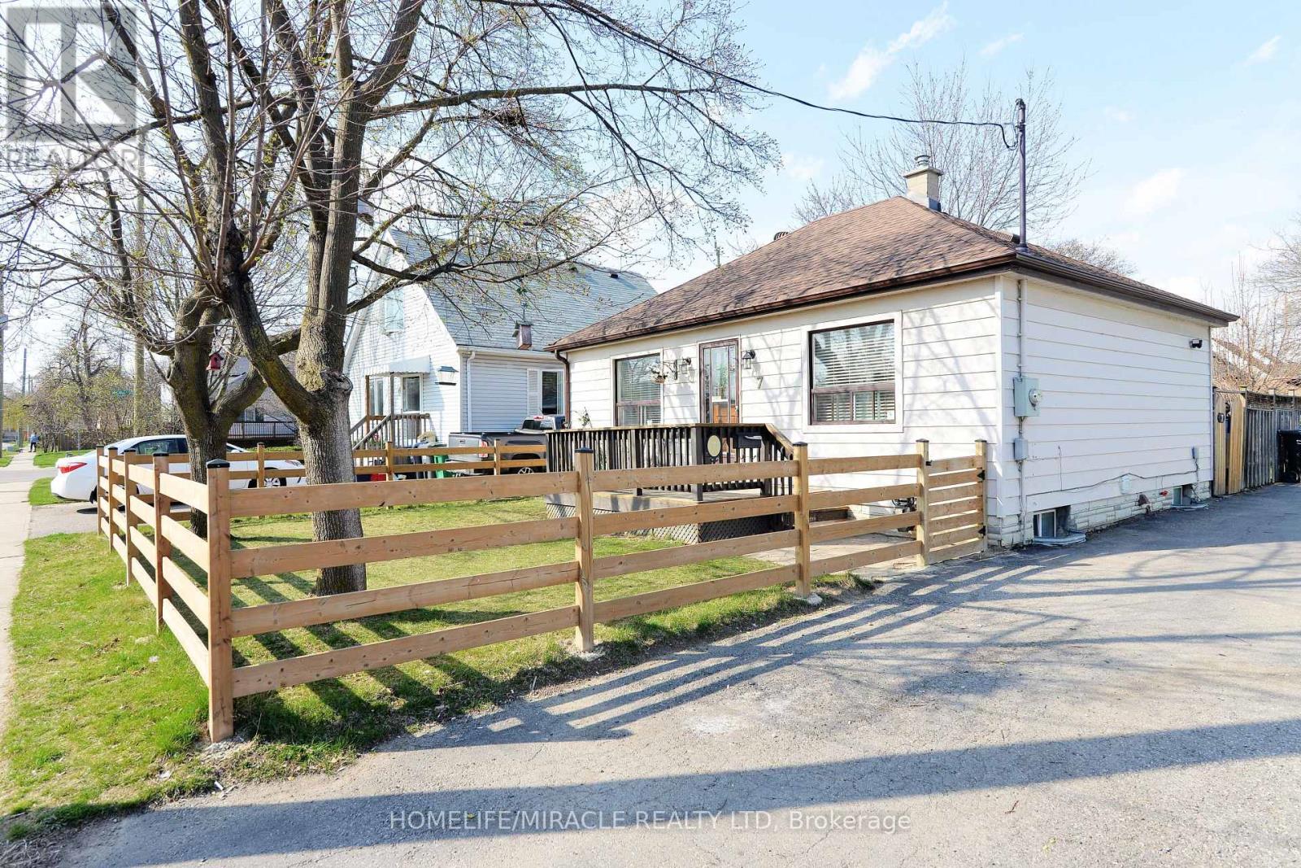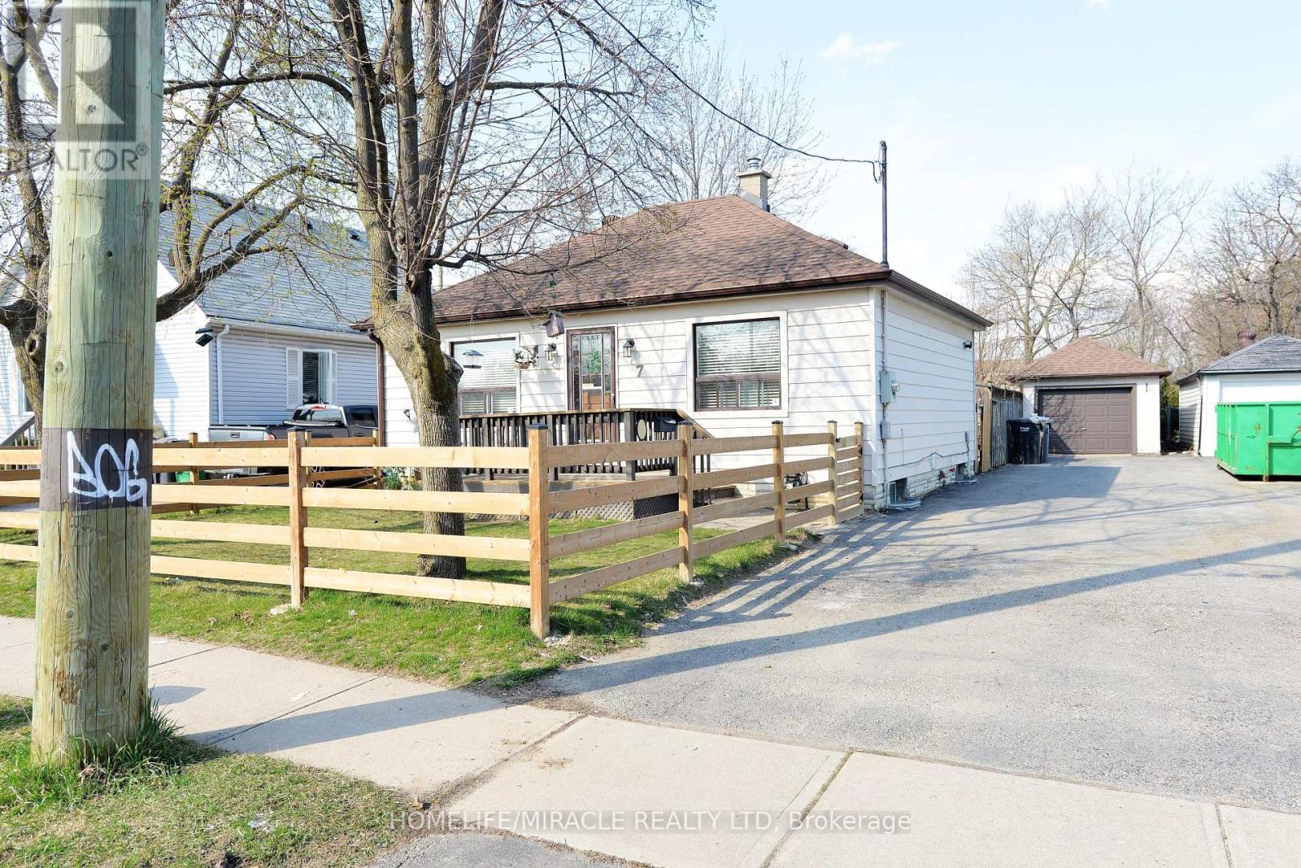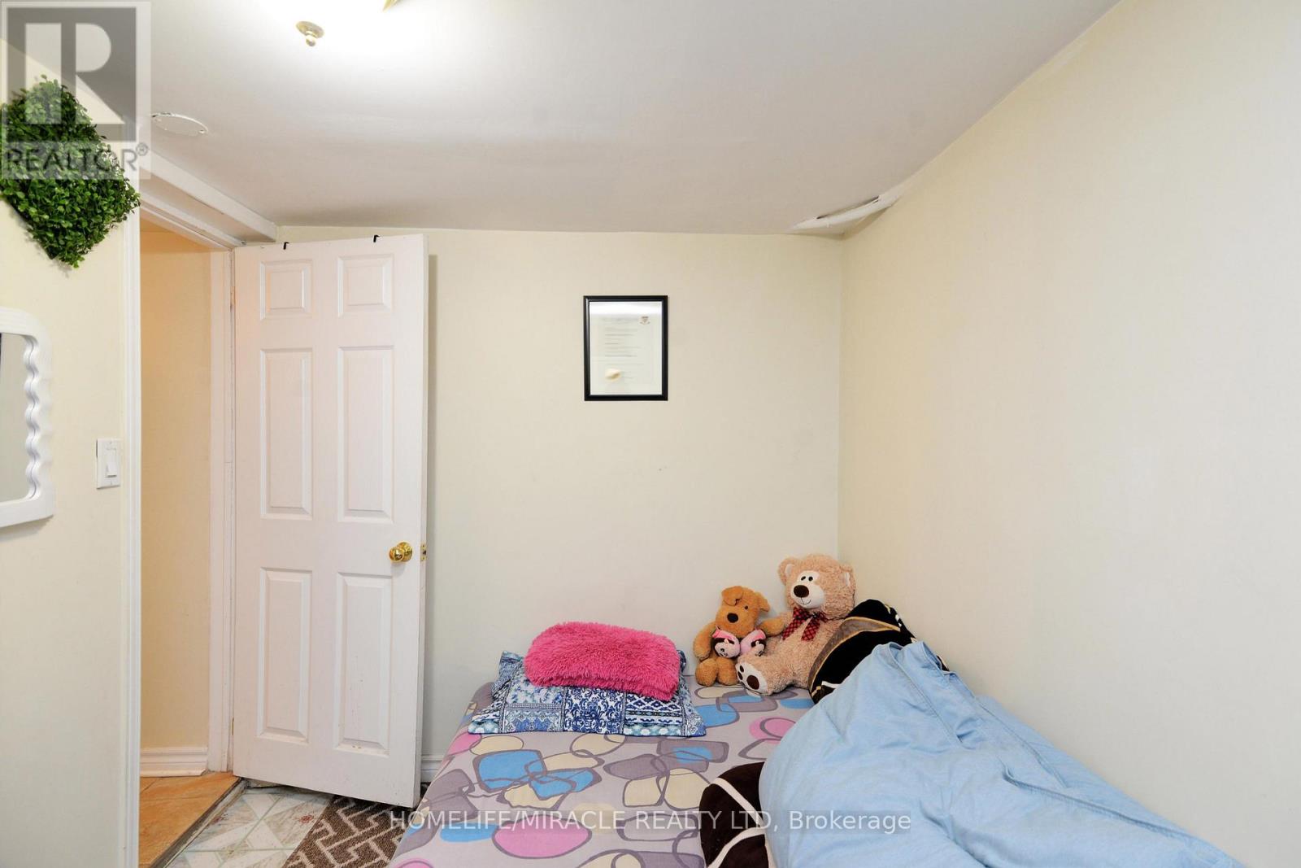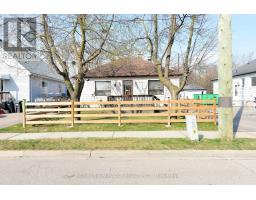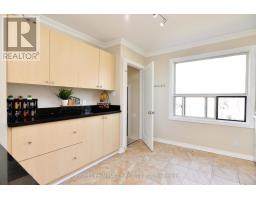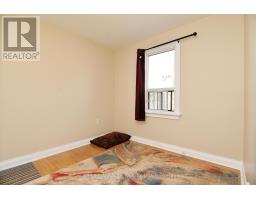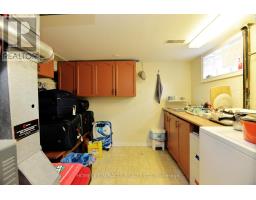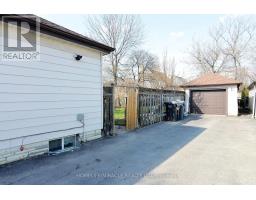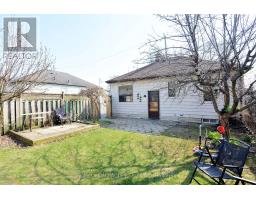7 Sophia Street Brampton, Ontario L6V 1T8
$825,000
Fully Detached Freehold Home With Finished, plenty Of Parking, Detached Garage And A Fully Fenced Private Backyard, this Bungalow, Is Located On A Quiet Street Near Parks, Schools, Transit, Shopping And The Vibrancy Of, downtown Brampton, a Separate Entrance To The Finished Basement With Bathroom and kitchen, Basement is rented for $1600 and tenant is willing to stay. New condo proposed project in the area is coming soon. adds Value To This Home. Live and rent also, Is Move-In Ready (id:50886)
Property Details
| MLS® Number | W12108856 |
| Property Type | Single Family |
| Community Name | Brampton North |
| Amenities Near By | Hospital, Park, Public Transit, Schools |
| Community Features | Community Centre |
| Features | Irregular Lot Size, Dry |
| Parking Space Total | 5 |
Building
| Bathroom Total | 2 |
| Bedrooms Above Ground | 2 |
| Bedrooms Below Ground | 1 |
| Bedrooms Total | 3 |
| Appliances | Dishwasher, Dryer, Microwave, Two Stoves, Washer, Two Refrigerators |
| Architectural Style | Bungalow |
| Basement Development | Finished |
| Basement Features | Walk Out |
| Basement Type | N/a (finished) |
| Construction Style Attachment | Detached |
| Cooling Type | Central Air Conditioning |
| Exterior Finish | Aluminum Siding |
| Flooring Type | Ceramic, Laminate |
| Foundation Type | Concrete |
| Heating Fuel | Natural Gas |
| Heating Type | Forced Air |
| Stories Total | 1 |
| Size Interior | 700 - 1,100 Ft2 |
| Type | House |
| Utility Water | Municipal Water |
Parking
| Detached Garage | |
| Garage |
Land
| Acreage | No |
| Land Amenities | Hospital, Park, Public Transit, Schools |
| Sewer | Sanitary Sewer |
| Size Depth | 102 Ft |
| Size Frontage | 46 Ft |
| Size Irregular | 46 X 102 Ft |
| Size Total Text | 46 X 102 Ft|under 1/2 Acre |
Rooms
| Level | Type | Length | Width | Dimensions |
|---|---|---|---|---|
| Basement | Bedroom 3 | 8.52 m | 3.33 m | 8.52 m x 3.33 m |
| Lower Level | Laundry Room | 3.39 m | 3.08 m | 3.39 m x 3.08 m |
| Ground Level | Kitchen | 3.72 m | 3.41 m | 3.72 m x 3.41 m |
| Ground Level | Living Room | 4.87 m | 3.35 m | 4.87 m x 3.35 m |
| Ground Level | Primary Bedroom | 3.84 m | 3.33 m | 3.84 m x 3.33 m |
| Ground Level | Bedroom 2 | 2.99 m | 2.76 m | 2.99 m x 2.76 m |
Utilities
| Cable | Installed |
| Sewer | Installed |
https://www.realtor.ca/real-estate/28226147/7-sophia-street-brampton-brampton-north-brampton-north
Contact Us
Contact us for more information
Mohammad Mumtaz Khan
Salesperson
www.gtacondoprices.com/
22 Slan Avenue
Toronto, Ontario M1G 3B2
(416) 289-3000
(416) 289-3008


