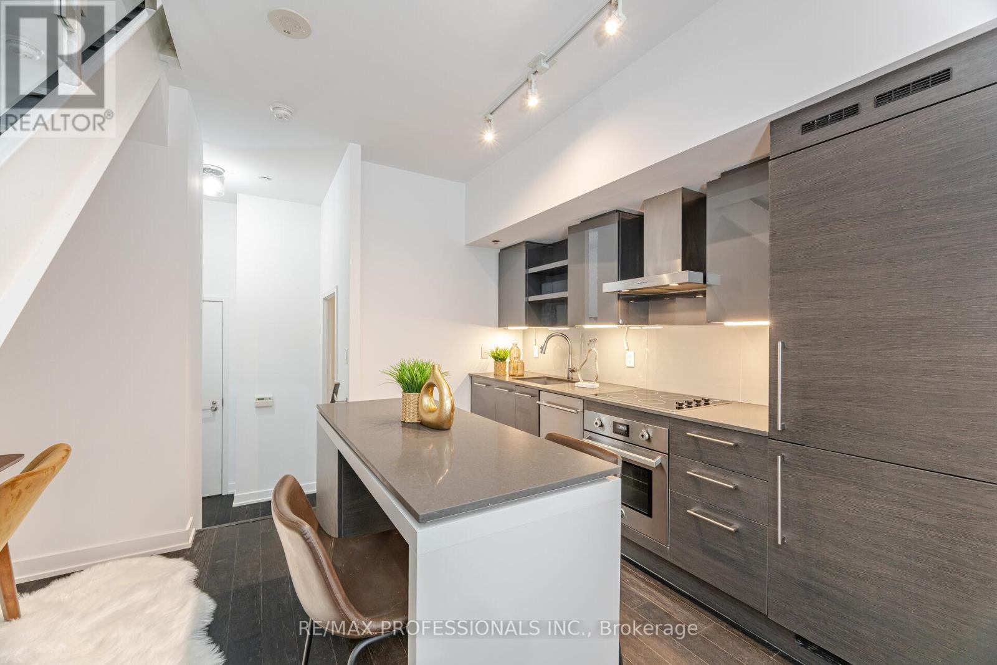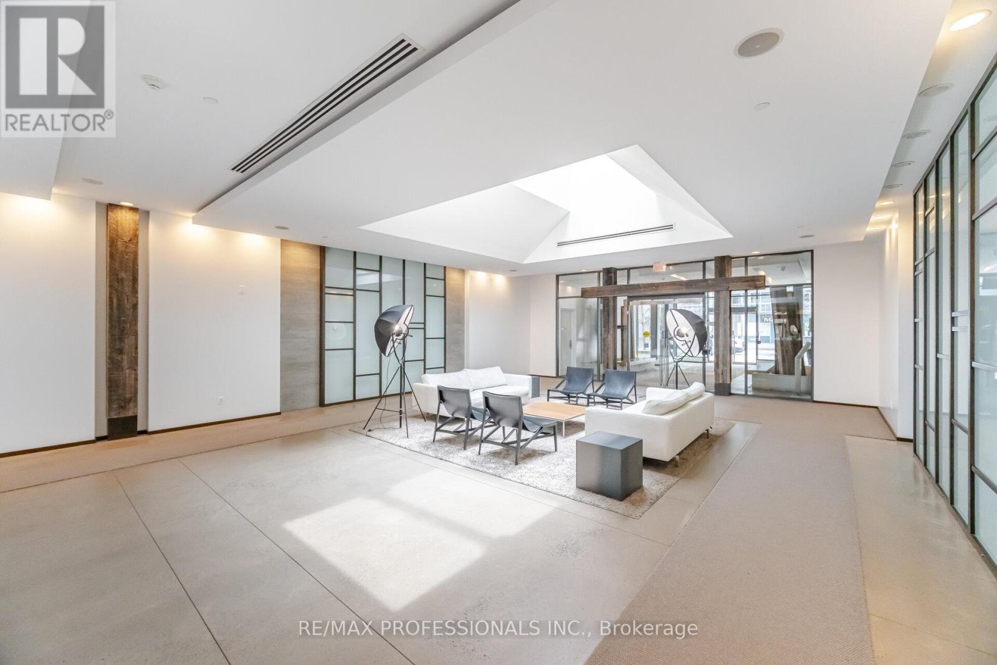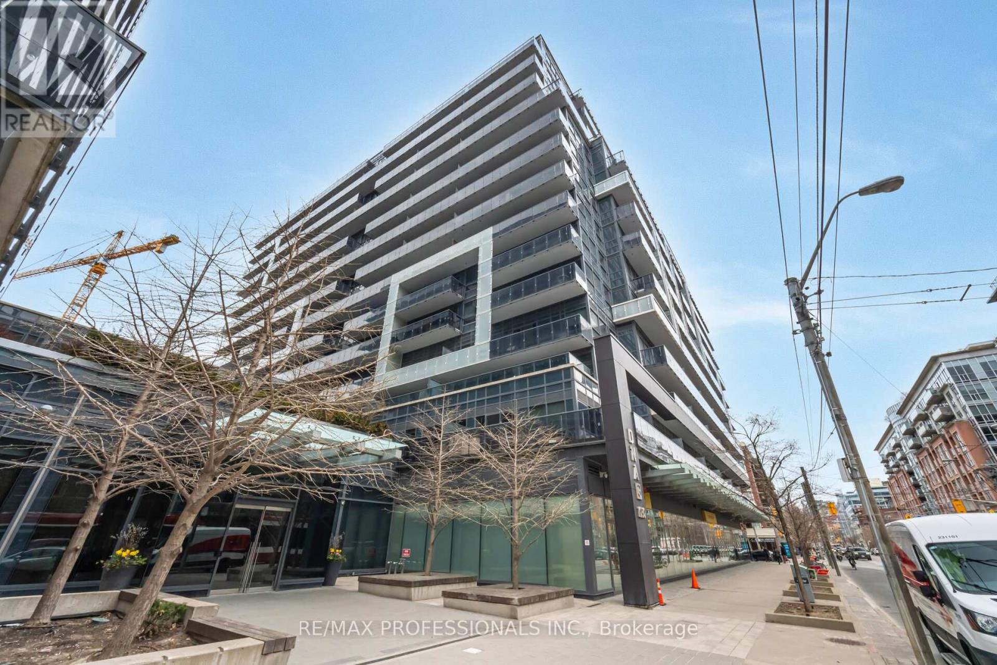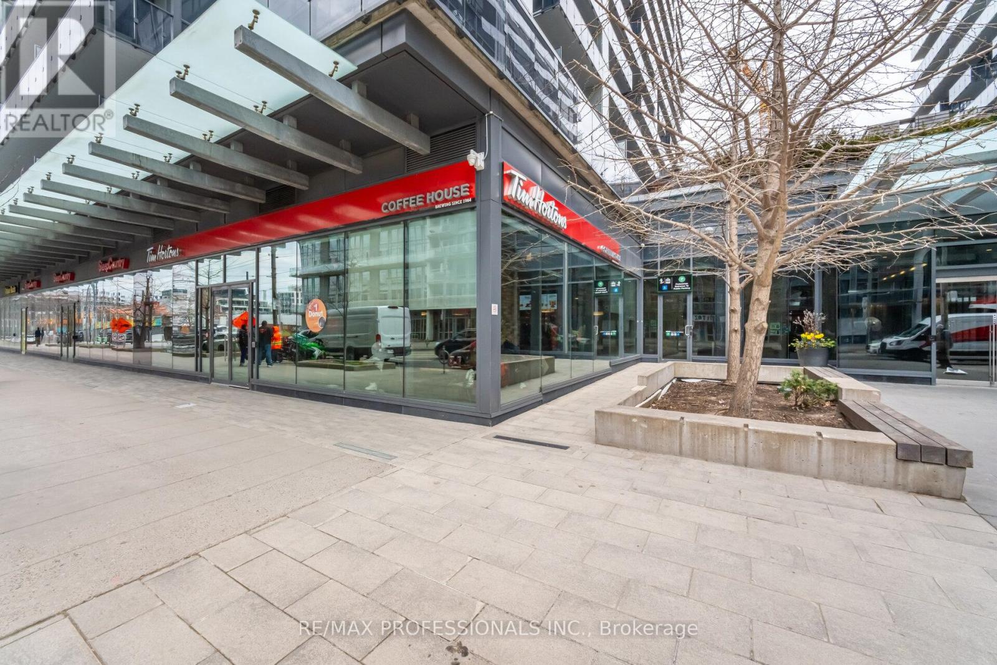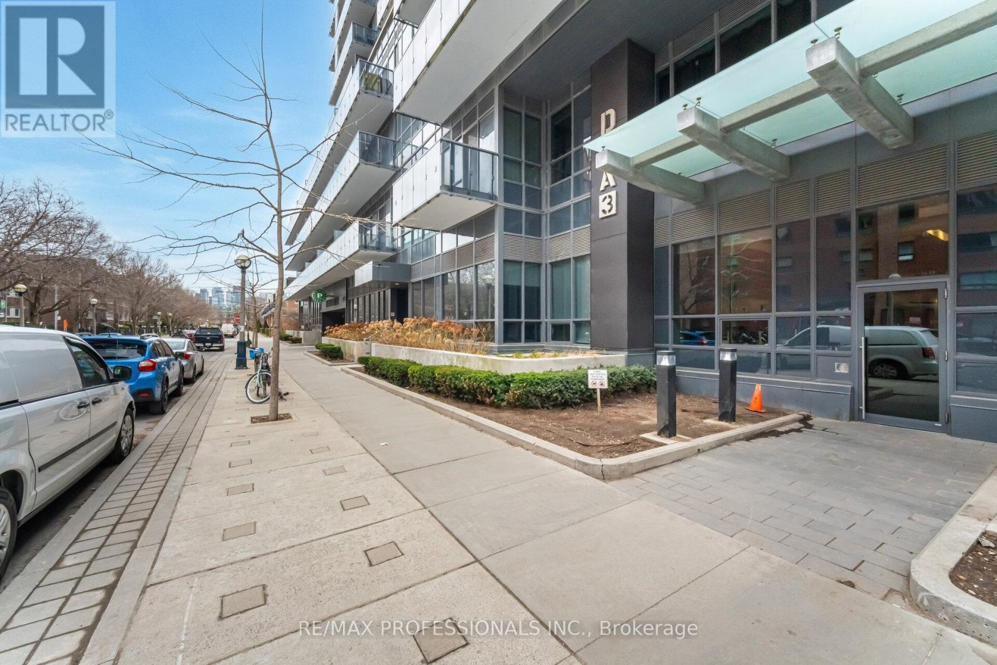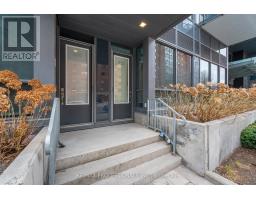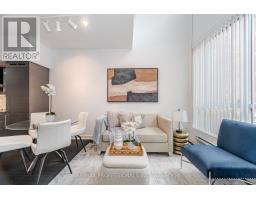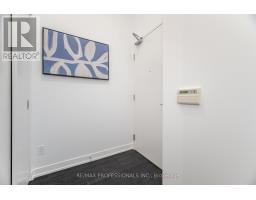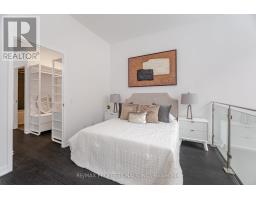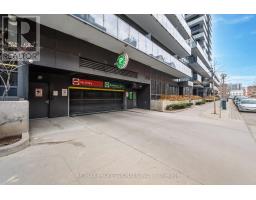103 - 1030 King Street Toronto, Ontario M6K 0B4
$799,000Maintenance, Heat, Common Area Maintenance, Water
$613.69 Monthly
Maintenance, Heat, Common Area Maintenance, Water
$613.69 Monthly***CLICK ON MULTIMEDIA LINK FOR FULL VIDEO TOUR*** Welcome to 1030 King Street West in the highly desirable and very trendy King West area of Downtown Toronto. This beautiful 2-storey townhome home features 1 bedroom plus Den, 2 bathrooms, 1 underground parking, 1 locker, direct street access and just under 800 sqft of luxury! This home has over $50,000 in upgrades and premiums which include, dark hardwood floors throughout, 18ft ceilings, Floor to ceiling windows, large gourmet kitchen with stainless steel appliances and quarts counters, glass and stainless steel railings, upgraded light fixtures, an upstairs den, and much much more. One of the best features of the this home is having a private main floor entrance, its perfect for those with pets or those who hate waiting for the elevator. This townhome is in a neighbourhood that offers true lifestyle with shops, restaurants, coffee shops, bars, parks, all that a young professional could want or need. (id:50886)
Property Details
| MLS® Number | C12108787 |
| Property Type | Single Family |
| Community Name | Niagara |
| Community Features | Pet Restrictions |
| Parking Space Total | 1 |
Building
| Bathroom Total | 2 |
| Bedrooms Above Ground | 1 |
| Bedrooms Below Ground | 1 |
| Bedrooms Total | 2 |
| Amenities | Storage - Locker |
| Appliances | Dishwasher, Dryer, Stove, Washer, Window Coverings, Refrigerator |
| Cooling Type | Central Air Conditioning |
| Exterior Finish | Brick, Concrete |
| Fireplace Present | Yes |
| Flooring Type | Hardwood |
| Foundation Type | Concrete |
| Half Bath Total | 1 |
| Heating Fuel | Natural Gas |
| Heating Type | Forced Air |
| Stories Total | 2 |
| Size Interior | 700 - 799 Ft2 |
| Type | Row / Townhouse |
Parking
| Underground | |
| Garage |
Land
| Acreage | No |
Rooms
| Level | Type | Length | Width | Dimensions |
|---|---|---|---|---|
| Second Level | Primary Bedroom | 3.7 m | 3 m | 3.7 m x 3 m |
| Second Level | Den | 2 m | 3 m | 2 m x 3 m |
| Main Level | Kitchen | 2.1 m | 3.2 m | 2.1 m x 3.2 m |
| Main Level | Living Room | 3.7 m | 4.2 m | 3.7 m x 4.2 m |
| Main Level | Dining Room | 3.7 m | 4.2 m | 3.7 m x 4.2 m |
https://www.realtor.ca/real-estate/28225960/103-1030-king-street-toronto-niagara-niagara
Contact Us
Contact us for more information
Mitch Vora
Broker
www.youtube.com/embed/4ShW5XWrDhc
www.teamvora.com/
www.facebook.com/TeamVora/
1 East Mall Cres Unit D-3-C
Toronto, Ontario M9B 6G8
(416) 232-9000
(416) 232-1281


















