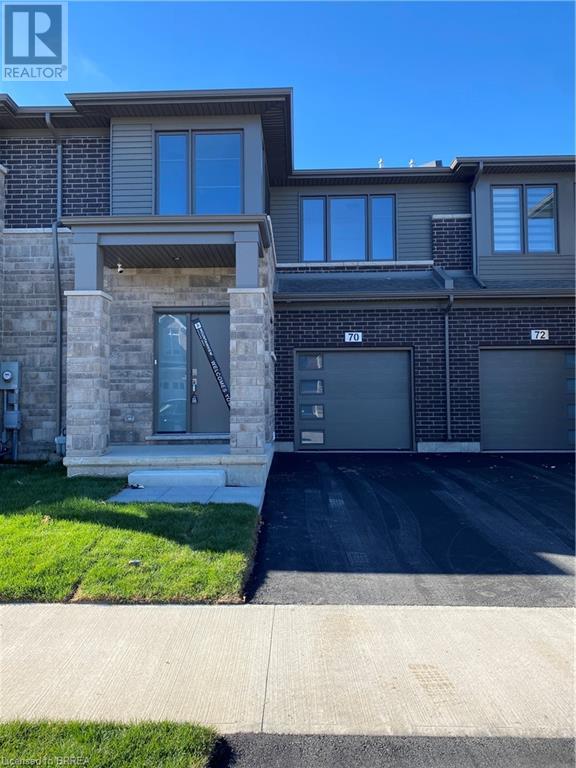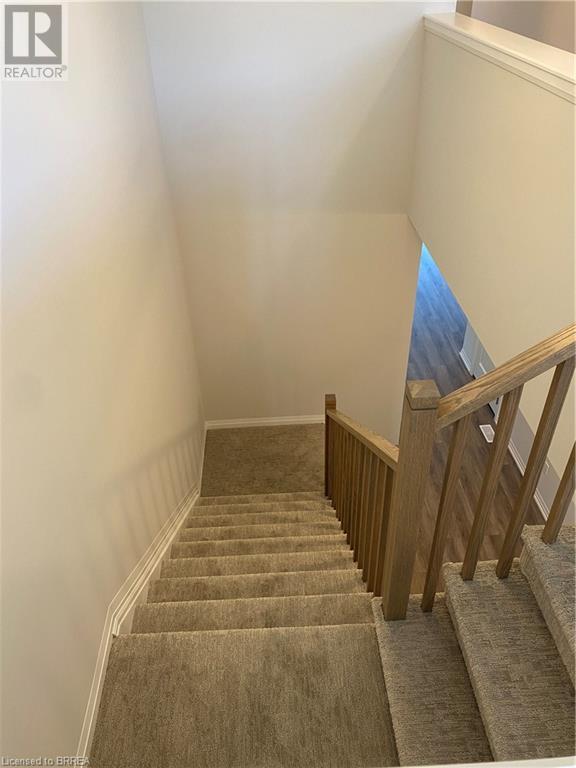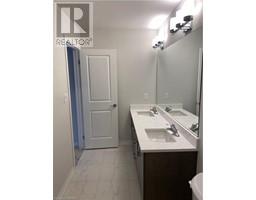70 Samuel Avenue Fonthill, Ontario L0S 1E1
$2,400 Monthly
Welcome to your dream home! This beautifully designed, newly constructed property boasts 3 spacious bedrooms, 2.5 bathrooms, and a versatile flex space perfect for an office or additional living space. It offers modern finishes, 9ft ceiling, quartz countertops in kitchen and bathrooms, an open-concept layout, upstairs loft, and ample natural light throughout. Enjoy unbeatable convenience, with nearby amenities, parks, and easy access to major highways. Ideal for families and professionals seeking a fresh and stylish home. (id:50886)
Property Details
| MLS® Number | 40721749 |
| Property Type | Single Family |
| Amenities Near By | Place Of Worship, Schools, Shopping |
| Community Features | Quiet Area |
| Equipment Type | Water Heater |
| Features | Paved Driveway |
| Parking Space Total | 2 |
| Rental Equipment Type | Water Heater |
Building
| Bathroom Total | 3 |
| Bedrooms Above Ground | 3 |
| Bedrooms Total | 3 |
| Appliances | Dishwasher, Dryer, Refrigerator, Stove, Washer |
| Architectural Style | 2 Level |
| Basement Development | Unfinished |
| Basement Type | Full (unfinished) |
| Construction Style Attachment | Attached |
| Cooling Type | Central Air Conditioning |
| Exterior Finish | Aluminum Siding, Brick, Stone |
| Half Bath Total | 1 |
| Heating Fuel | Natural Gas |
| Heating Type | Forced Air |
| Stories Total | 2 |
| Size Interior | 1,993 Ft2 |
| Type | Row / Townhouse |
| Utility Water | Municipal Water |
Parking
| Attached Garage |
Land
| Acreage | No |
| Land Amenities | Place Of Worship, Schools, Shopping |
| Sewer | Municipal Sewage System |
| Size Frontage | 24 Ft |
| Size Total Text | Under 1/2 Acre |
| Zoning Description | N/a |
Rooms
| Level | Type | Length | Width | Dimensions |
|---|---|---|---|---|
| Second Level | Loft | 10'7'' x 7'7'' | ||
| Second Level | 4pc Bathroom | Measurements not available | ||
| Second Level | Bedroom | 10'3'' x 13'8'' | ||
| Second Level | Bedroom | 10'0'' x 10'0'' | ||
| Second Level | Full Bathroom | Measurements not available | ||
| Second Level | Primary Bedroom | 12'4'' x 13'8'' | ||
| Main Level | 2pc Bathroom | Measurements not available | ||
| Main Level | Great Room | 12'1'' x 21'6'' | ||
| Main Level | Dining Room | 10'4'' x 11'0'' | ||
| Main Level | Kitchen | 10'4'' x 10'6'' |
https://www.realtor.ca/real-estate/28225640/70-samuel-avenue-fonthill
Contact Us
Contact us for more information
Chanique Keane-Dawes
Salesperson
245 Brant Ave
Brantford, Ontario N3T 3J4
(519) 757-7439
(226) 778-3740











































