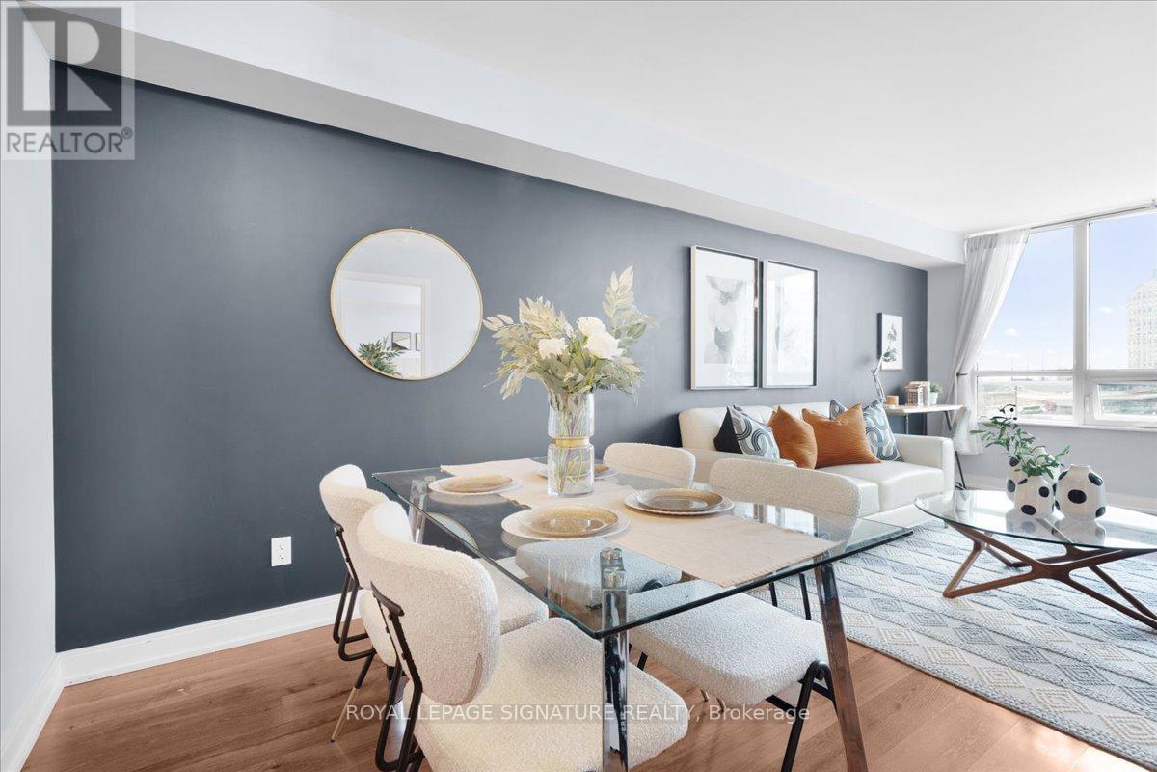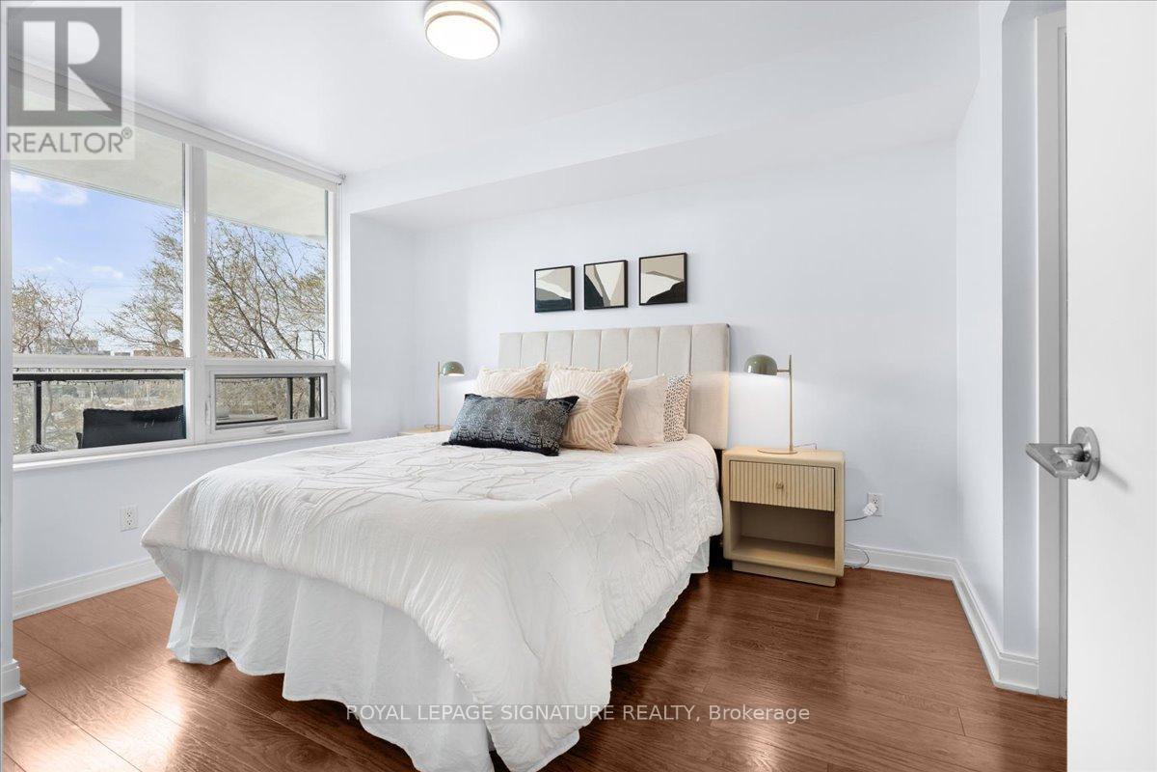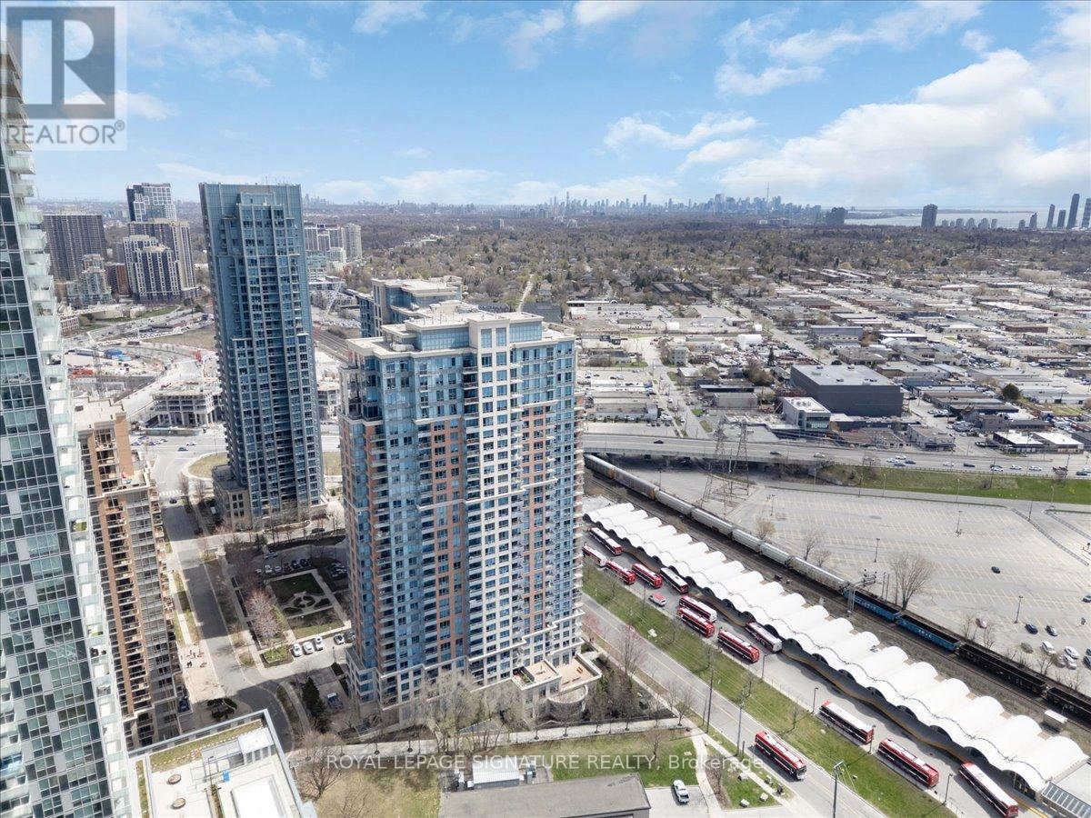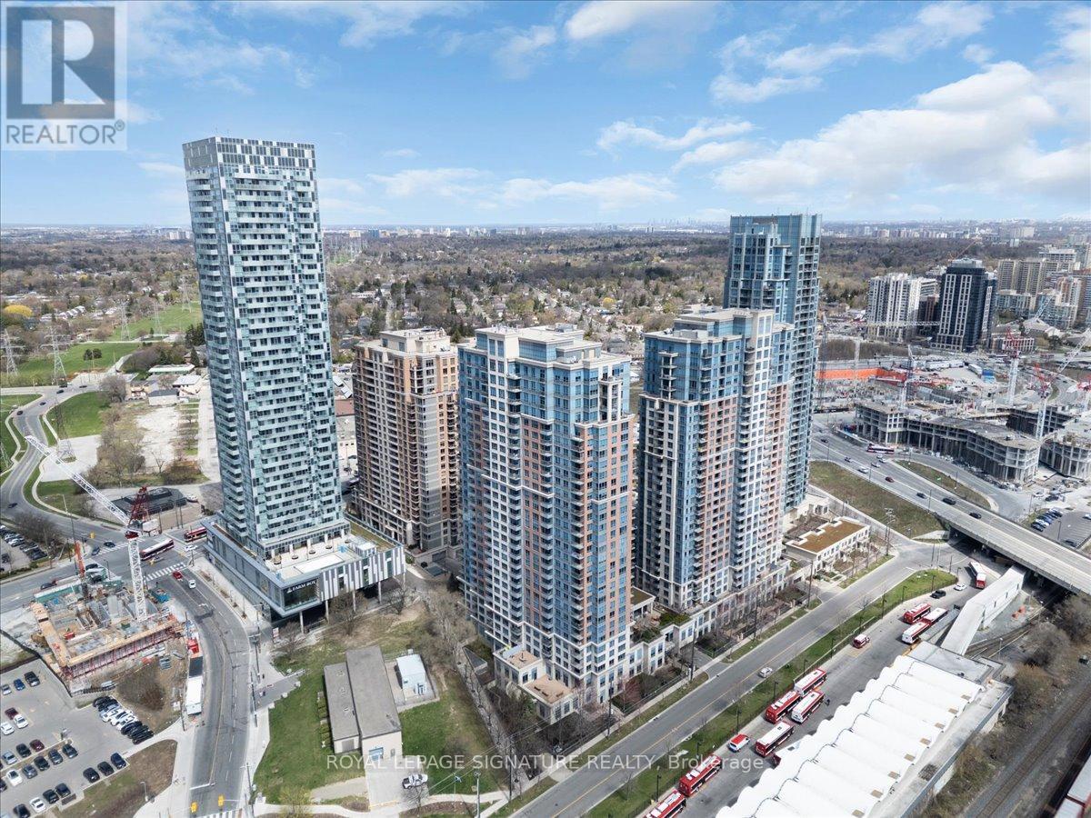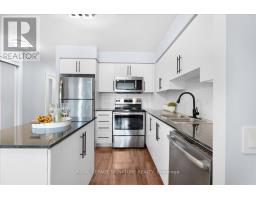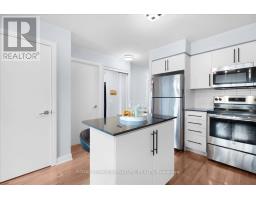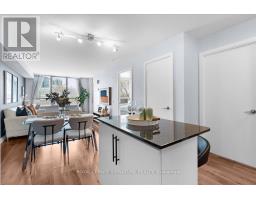438 - 35 Viking Lane Toronto, Ontario M9B 0A2
$599,999Maintenance, Water
$604.47 Monthly
Maintenance, Water
$604.47 MonthlyA rare opportunity to enjoy the space and flexibility of a 2-bedroom without the 2-bedroom price! This beautifully designed 1+1 bedroom suite features a spacious den that easily serves as a second bedroom or private office. The open-concept living and dining areas are perfect for both entertaining and comfortable everyday living, with a modern kitchen featuring sleek cabinetry, a good size breakfast island, and a designated formal dining space. Enjoy a generous walk-in closet, new washer and dryer, and abundant storage throughout. Includes one parking space and one locker. Outstanding building amenities include a fitness centre, party/meeting room, rooftop/deck garden, indoor pool, sauna, visitors parking, and more. Ideally located near transit, shopping, parks, and major highways. Brand New civic centre been built a few steps from the building is another major feature! Enjoy a move-in ready home offering true value,style, and convenience. (id:50886)
Property Details
| MLS® Number | W12108601 |
| Property Type | Single Family |
| Neigbourhood | Etobicoke City Centre |
| Community Name | Islington-City Centre West |
| Amenities Near By | Park, Public Transit, Schools |
| Community Features | Pet Restrictions, Community Centre |
| Features | Elevator, Balcony, Carpet Free |
| Parking Space Total | 1 |
Building
| Bathroom Total | 1 |
| Bedrooms Above Ground | 1 |
| Bedrooms Below Ground | 1 |
| Bedrooms Total | 2 |
| Amenities | Security/concierge, Exercise Centre, Party Room, Storage - Locker |
| Appliances | Dishwasher, Dryer, Stove, Washer, Refrigerator |
| Cooling Type | Central Air Conditioning |
| Exterior Finish | Brick, Concrete |
| Flooring Type | Laminate |
| Heating Fuel | Natural Gas |
| Heating Type | Forced Air |
| Size Interior | 700 - 799 Ft2 |
| Type | Apartment |
Parking
| Underground | |
| Garage |
Land
| Acreage | No |
| Land Amenities | Park, Public Transit, Schools |
Rooms
| Level | Type | Length | Width | Dimensions |
|---|---|---|---|---|
| Flat | Living Room | Measurements not available | ||
| Flat | Dining Room | Measurements not available | ||
| Flat | Kitchen | Measurements not available | ||
| Flat | Bedroom | Measurements not available | ||
| Flat | Den | Measurements not available | ||
| Flat | Laundry Room | Measurements not available |
Contact Us
Contact us for more information
Raissa Khoshbin
Salesperson
www.raissakhoshbin.com/
www.facebook.com/raissakhoshbinrealtor
8 Sampson Mews Suite 201 The Shops At Don Mills
Toronto, Ontario M3C 0H5
(416) 443-0300
(416) 443-8619















