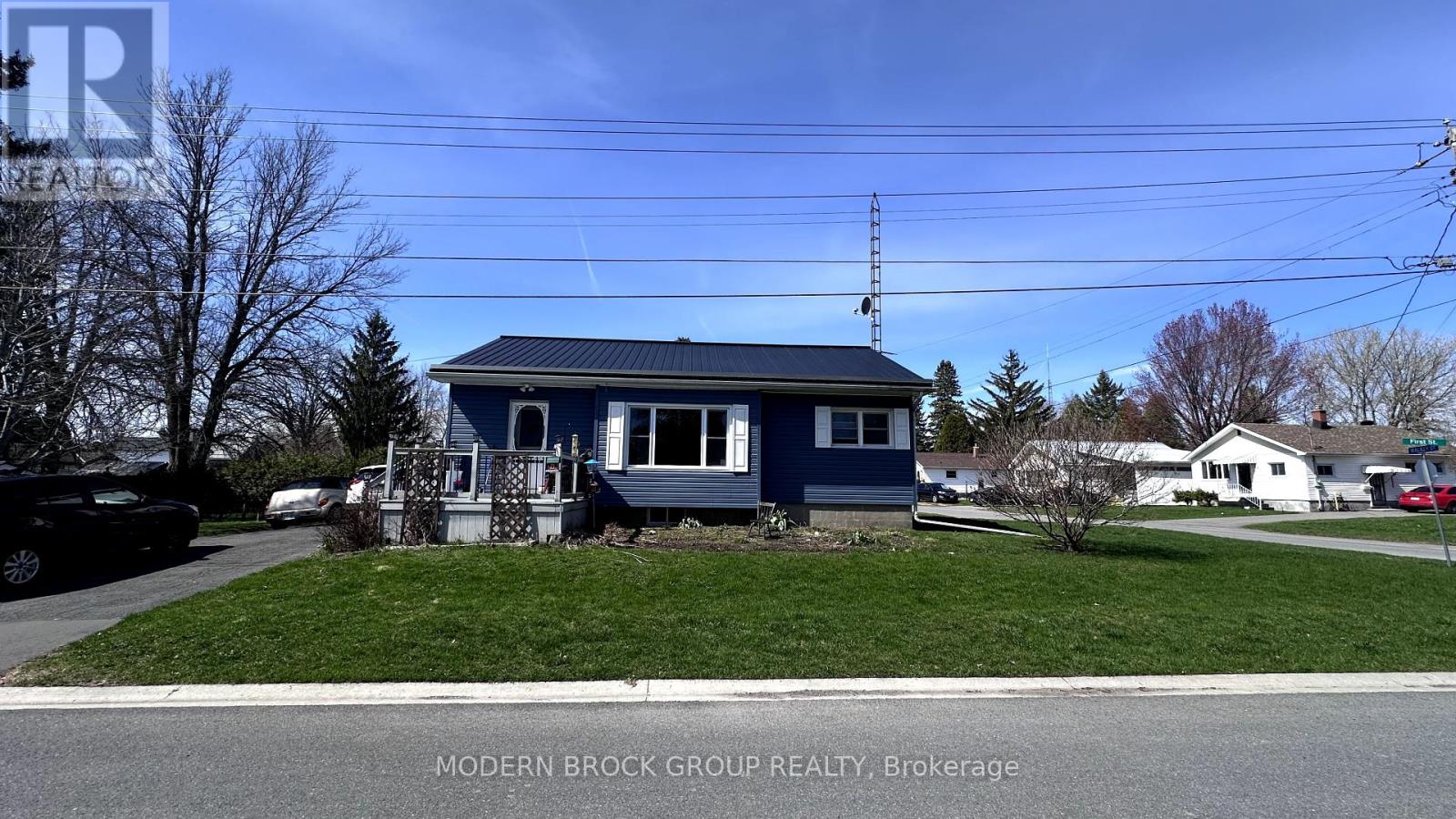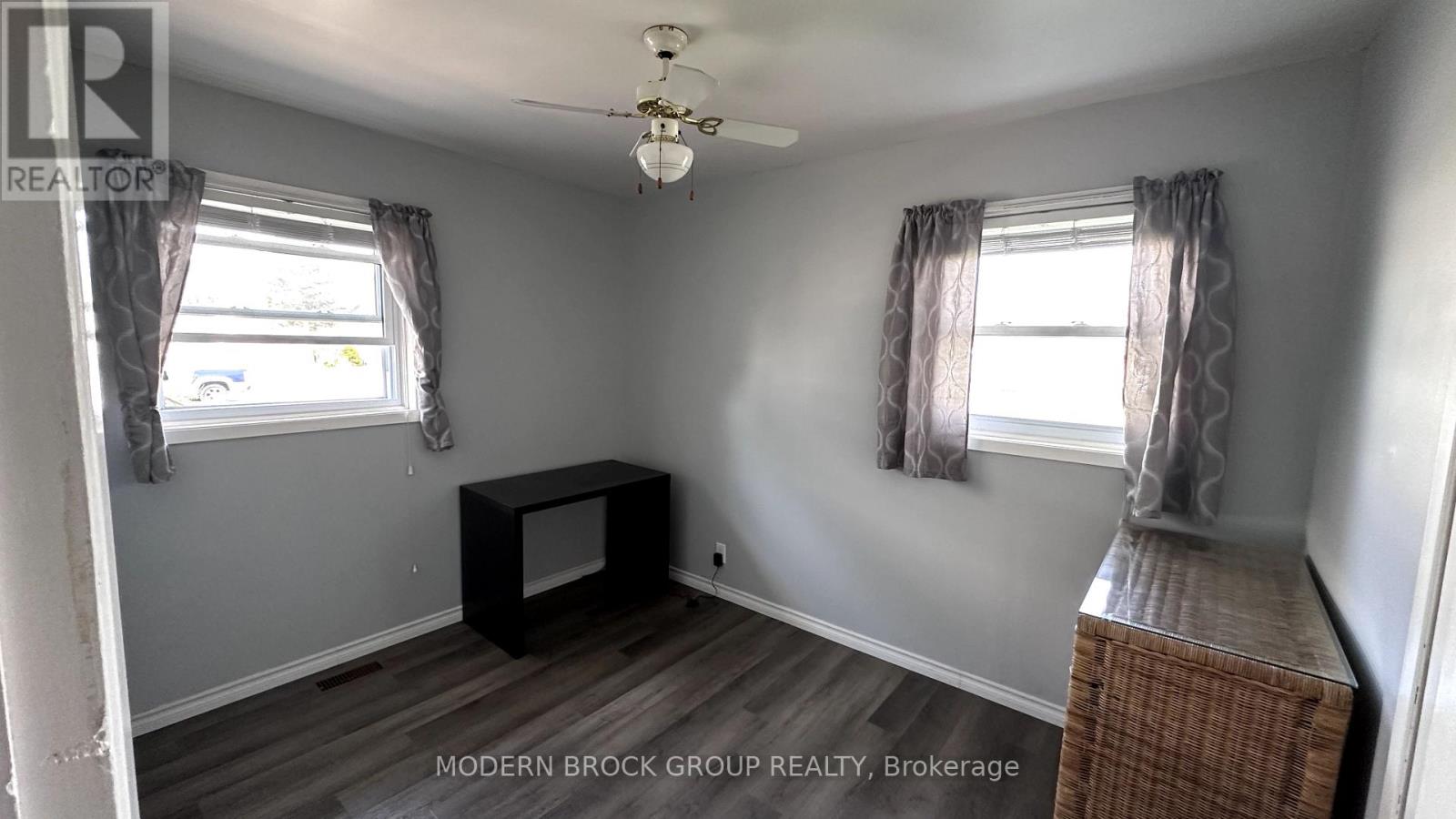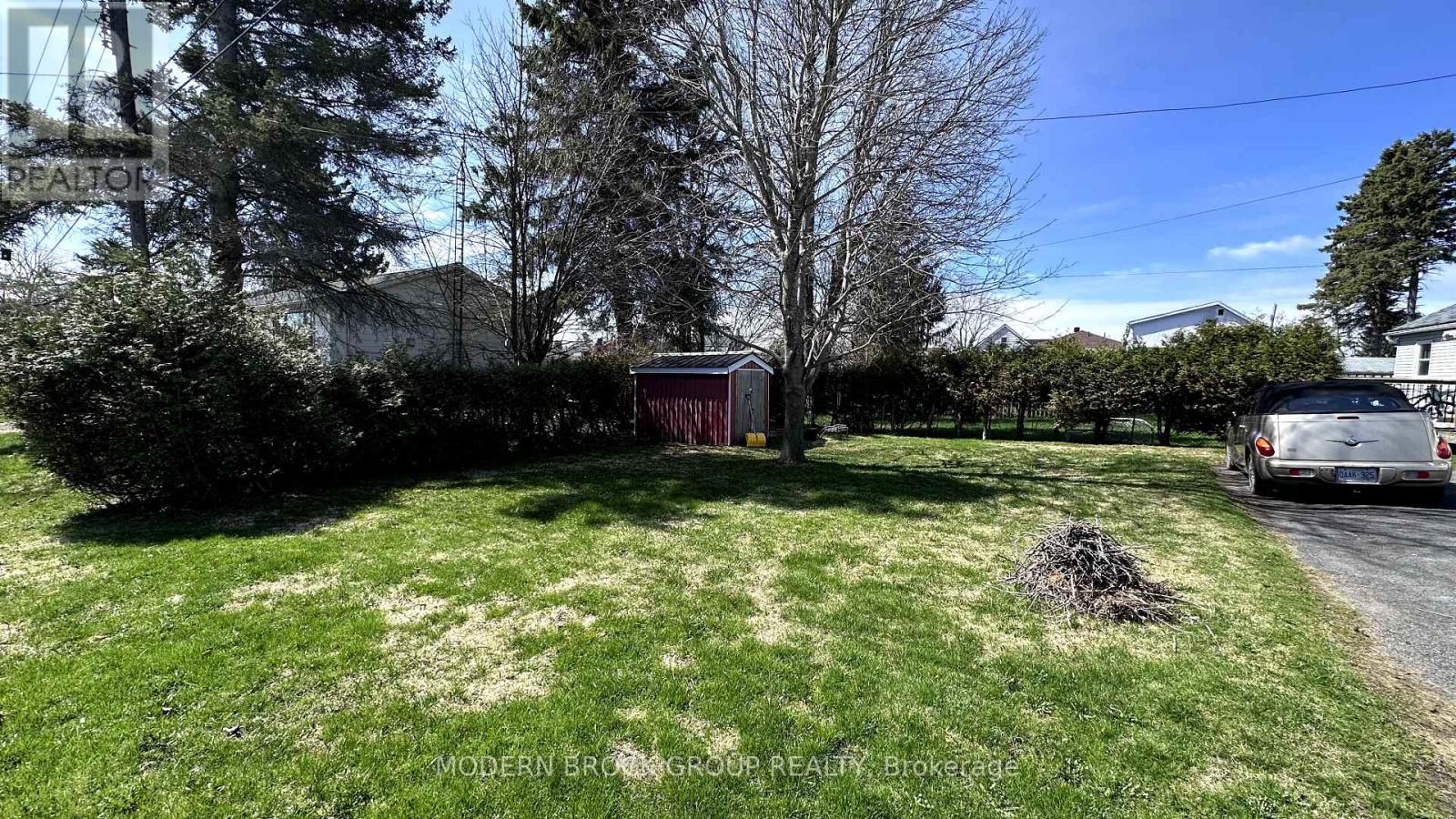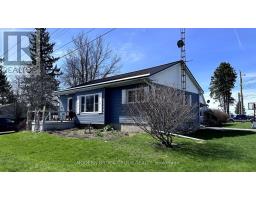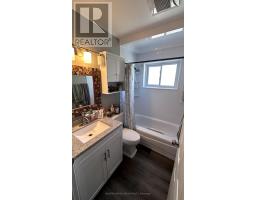3052 Walker Street W Edwardsburgh/cardinal, Ontario K0E 1E0
$365,000
This house isn't for you. Unless of course you're looking for a move-in ready bungalow in a great neighbourhood, with very low maintenance, low utility costs and a great big basement! Oh, it's also a great opportunity for investors, as the basement has it's own entrance and could easily be converted into a separate living space. Lots of recent improvements including built-ins in the primary bedroom, and basement, a newly remodelled bathroom and much more. Come check out this great listing on Walker St. Offers to be presented at 1pm May 12th 2025 however Seller reserves the right to review and may accept pre-emptive offers; provided that accepting a pre-emptive offer does not negate the Listing Salespersons obligations as per MLS Rule 8.2 (id:50886)
Open House
This property has open houses!
1:00 pm
Ends at:2:00 pm
Property Details
| MLS® Number | X12108640 |
| Property Type | Single Family |
| Community Name | 806 - Town of Cardinal |
| Equipment Type | Water Heater |
| Parking Space Total | 2 |
| Rental Equipment Type | Water Heater |
Building
| Bathroom Total | 2 |
| Bedrooms Above Ground | 3 |
| Bedrooms Below Ground | 1 |
| Bedrooms Total | 4 |
| Appliances | Dryer, Stove, Washer, Refrigerator |
| Architectural Style | Bungalow |
| Basement Development | Finished |
| Basement Features | Separate Entrance |
| Basement Type | N/a (finished) |
| Construction Style Attachment | Detached |
| Cooling Type | Central Air Conditioning |
| Exterior Finish | Vinyl Siding |
| Fireplace Present | Yes |
| Fireplace Total | 1 |
| Foundation Type | Block |
| Heating Fuel | Natural Gas |
| Heating Type | Forced Air |
| Stories Total | 1 |
| Size Interior | 700 - 1,100 Ft2 |
| Type | House |
| Utility Water | Municipal Water |
Parking
| No Garage |
Land
| Acreage | No |
| Sewer | Sanitary Sewer |
| Size Depth | 52 Ft ,8 In |
| Size Frontage | 121 Ft ,9 In |
| Size Irregular | 121.8 X 52.7 Ft |
| Size Total Text | 121.8 X 52.7 Ft |
Rooms
| Level | Type | Length | Width | Dimensions |
|---|---|---|---|---|
| Basement | Family Room | 6.85 m | 4.69 m | 6.85 m x 4.69 m |
| Basement | Laundry Room | 5.48 m | 3.65 m | 5.48 m x 3.65 m |
| Basement | Bedroom 3 | 3.65 m | 2.69 m | 3.65 m x 2.69 m |
| Basement | Bathroom | 2 m | 1.89 m | 2 m x 1.89 m |
| Main Level | Kitchen | 3.04 m | 6.24 m | 3.04 m x 6.24 m |
| Main Level | Living Room | 4.57 m | 3.5 m | 4.57 m x 3.5 m |
| Main Level | Primary Bedroom | 3.58 m | 3.25 m | 3.58 m x 3.25 m |
| Main Level | Bedroom | 3.35 m | 2.81 m | 3.35 m x 2.81 m |
| Main Level | Bedroom 2 | 3.3 m | 2.59 m | 3.3 m x 2.59 m |
| Main Level | Bathroom | 2 m | 1.89 m | 2 m x 1.89 m |
Contact Us
Contact us for more information
Matt Boyd
Broker of Record
37 Temperance Road
Athens, Ontario K0E 1B0
(613) 802-7917

