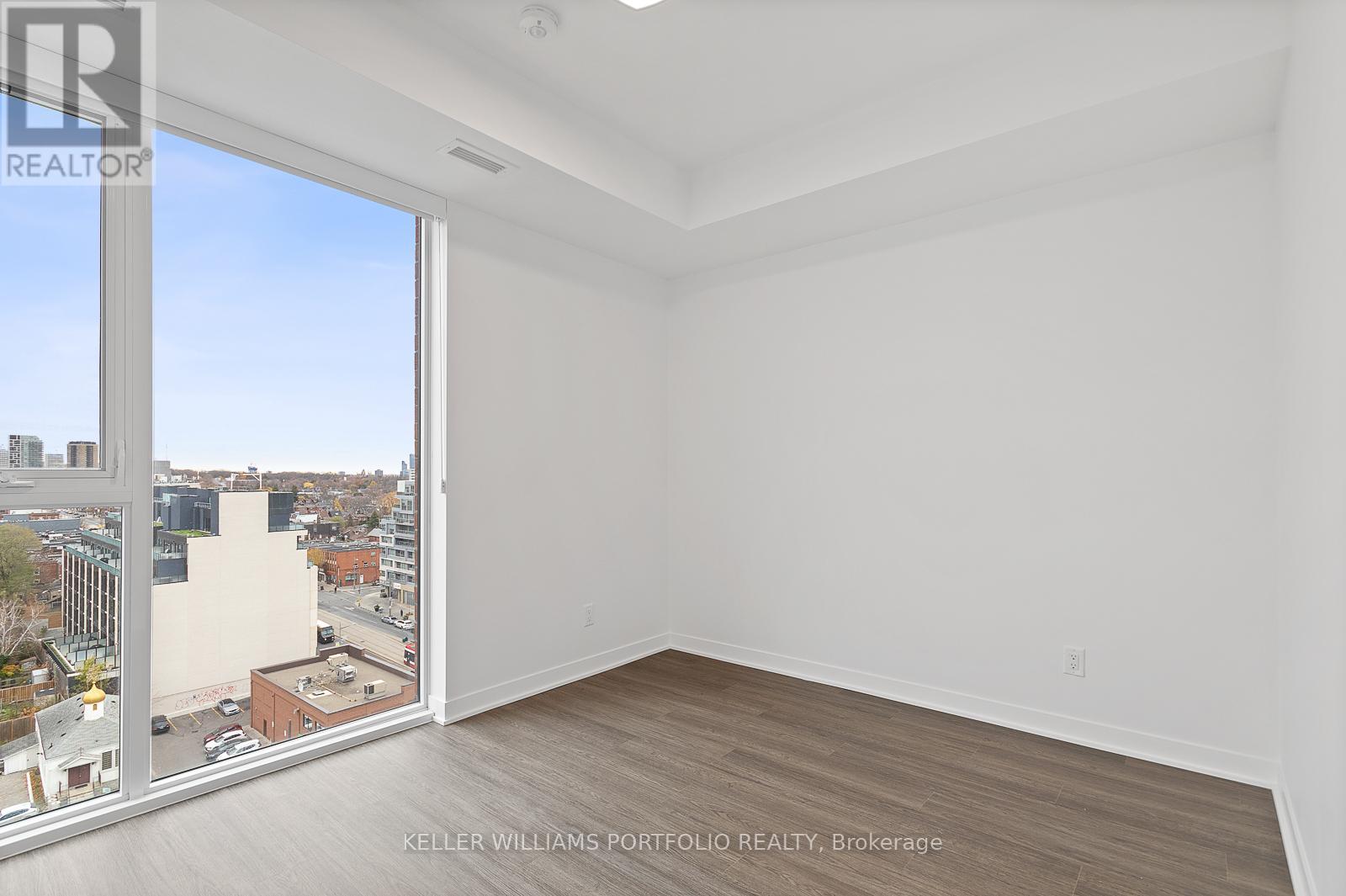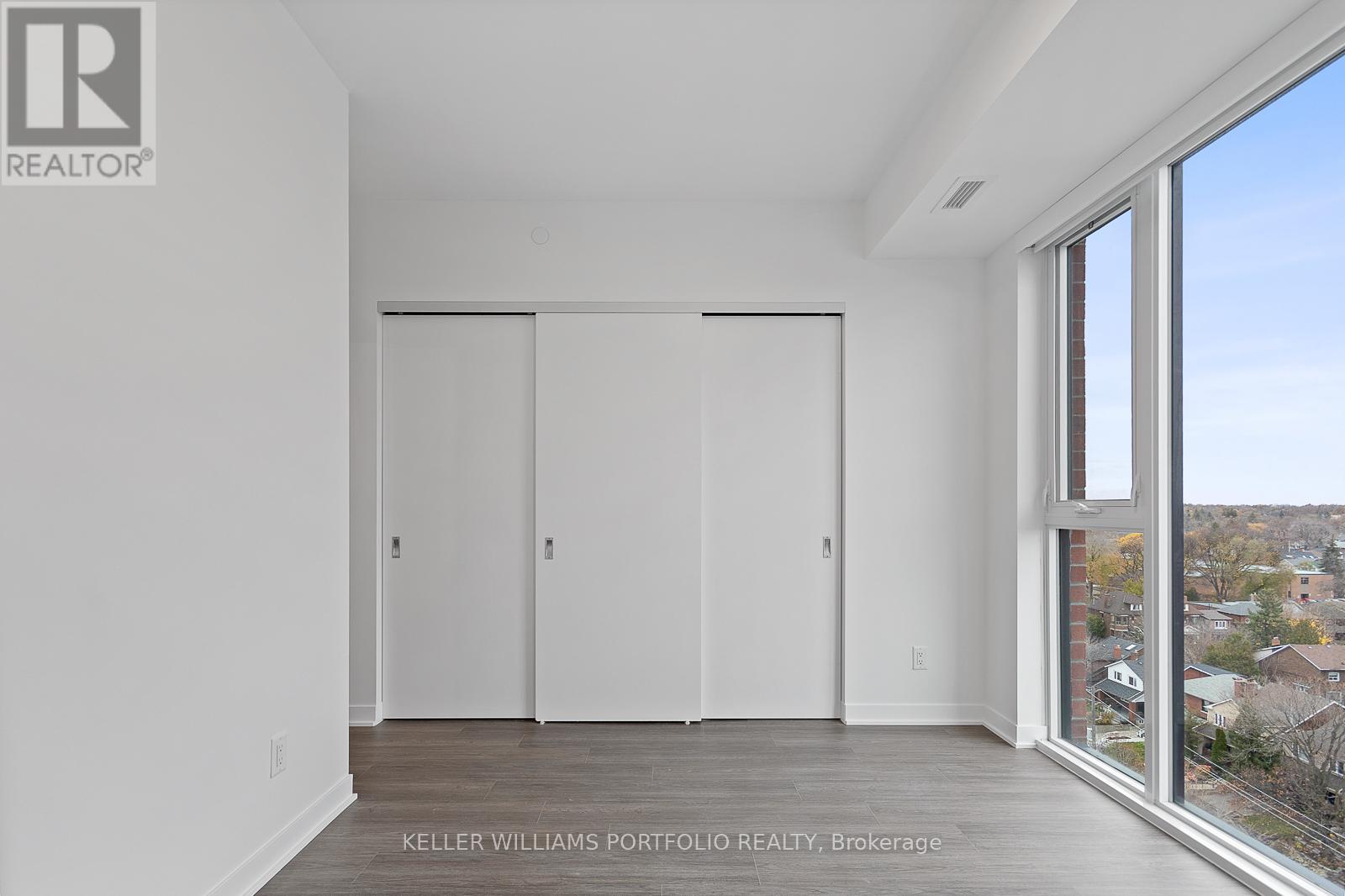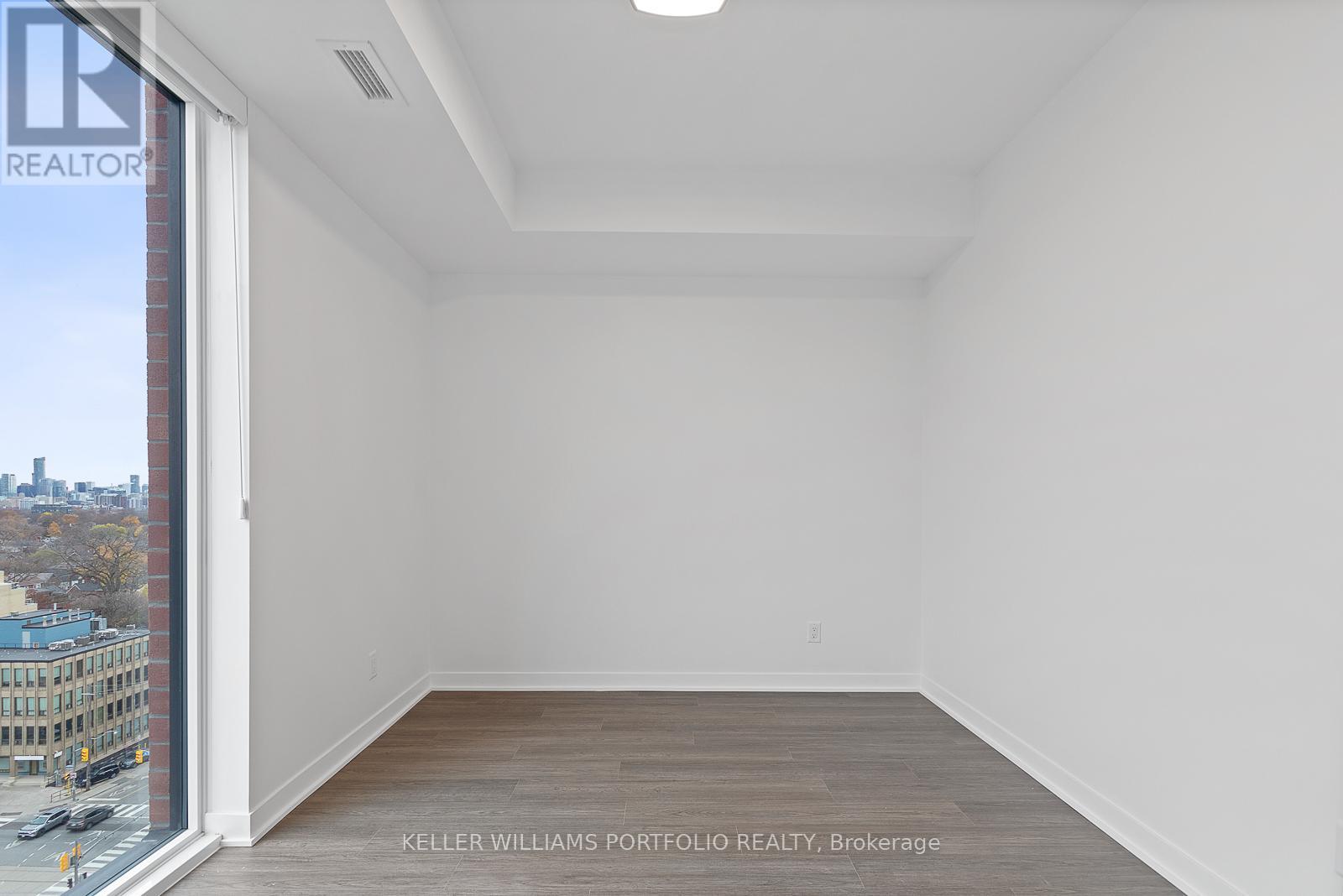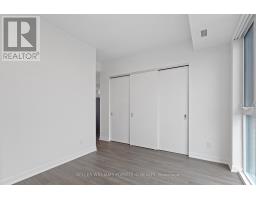1202 - 185 Alberta Avenue Toronto, Ontario M6C 0A5
2 Bedroom
2 Bathroom
900 - 999 ft2
Central Air Conditioning
Heat Pump
$3,000 Monthly
Spacious 2 bedroom, 2 bath open concept with a kitchen island. Main bedroom w/walk-in closet. Large balcony. Gas connected outdoor BBQ! Conveniently located on St. Clair Ave between Bathurst & Dufferin. Close to TTC subway stations, street-car access, shops & restaurants. (id:50886)
Property Details
| MLS® Number | C12108308 |
| Property Type | Single Family |
| Community Name | Oakwood Village |
| Community Features | Pet Restrictions |
| Features | Balcony, In Suite Laundry |
| Parking Space Total | 1 |
Building
| Bathroom Total | 2 |
| Bedrooms Above Ground | 2 |
| Bedrooms Total | 2 |
| Amenities | Storage - Locker |
| Appliances | Dishwasher, Dryer, Microwave, Stove, Washer, Refrigerator |
| Cooling Type | Central Air Conditioning |
| Exterior Finish | Concrete |
| Heating Fuel | Natural Gas |
| Heating Type | Heat Pump |
| Size Interior | 900 - 999 Ft2 |
| Type | Apartment |
Parking
| Underground | |
| Garage |
Land
| Acreage | No |
Rooms
| Level | Type | Length | Width | Dimensions |
|---|---|---|---|---|
| Flat | Living Room | Measurements not available | ||
| Flat | Dining Room | Measurements not available | ||
| Flat | Kitchen | Measurements not available | ||
| Flat | Primary Bedroom | Measurements not available | ||
| Flat | Bedroom 2 | Measurements not available |
Contact Us
Contact us for more information
Sabine El Ghali
Broker
sabineghali.com/
Keller Williams Portfolio Realty
3284 Yonge Street #100
Toronto, Ontario M4N 3M7
3284 Yonge Street #100
Toronto, Ontario M4N 3M7
(416) 864-3888
(416) 864-3859
HTTP://www.kwportfolio.ca



































































