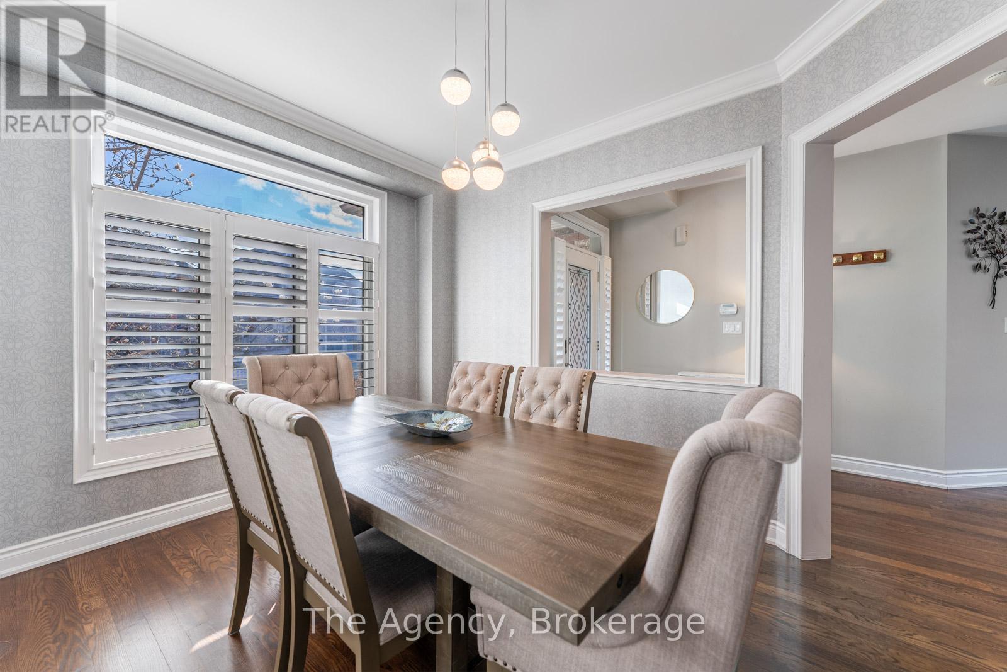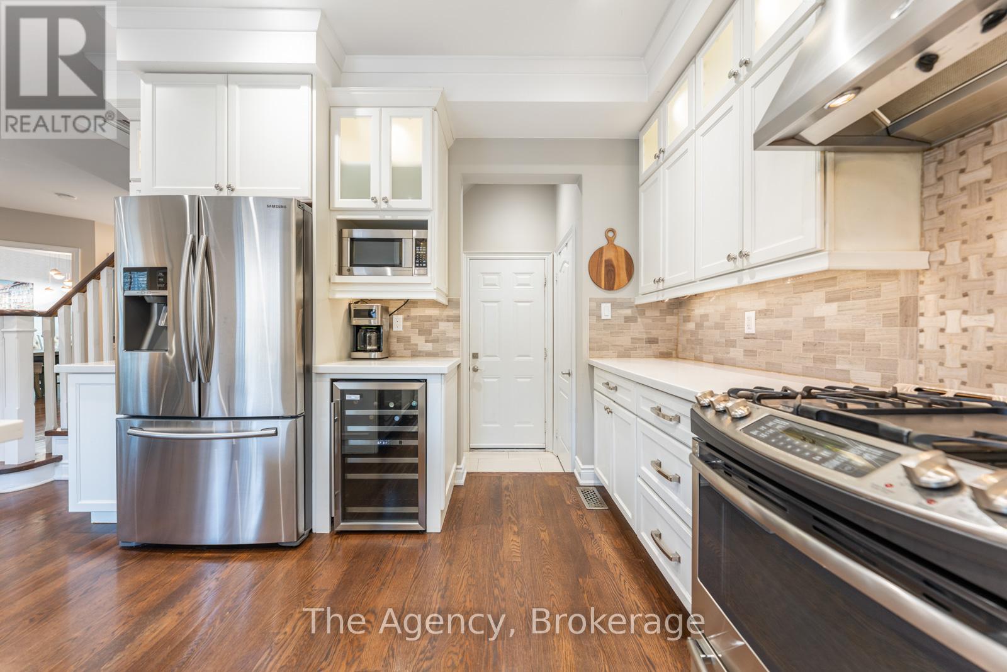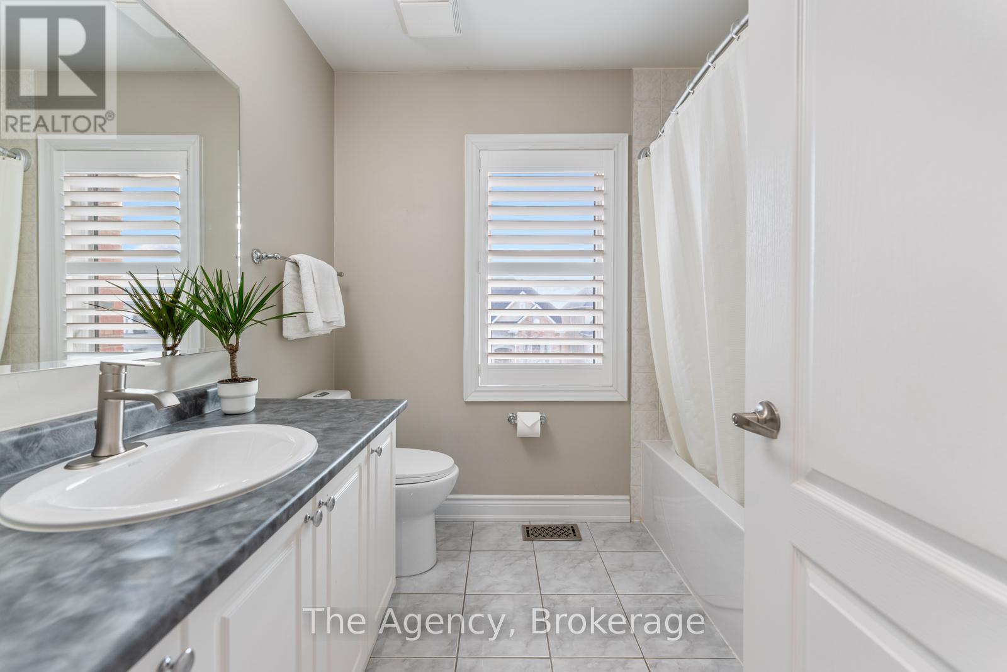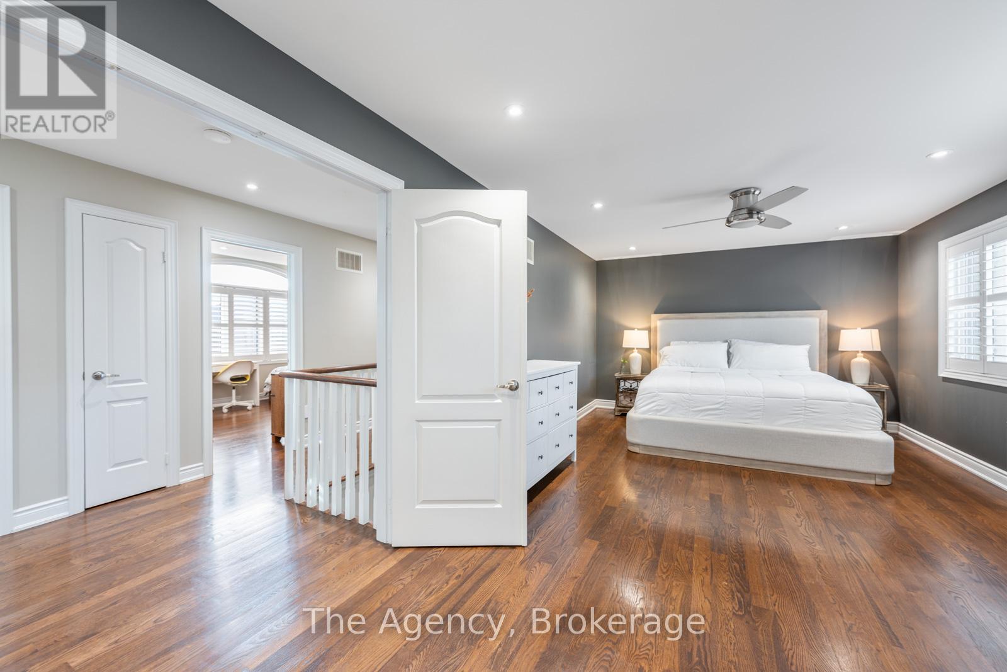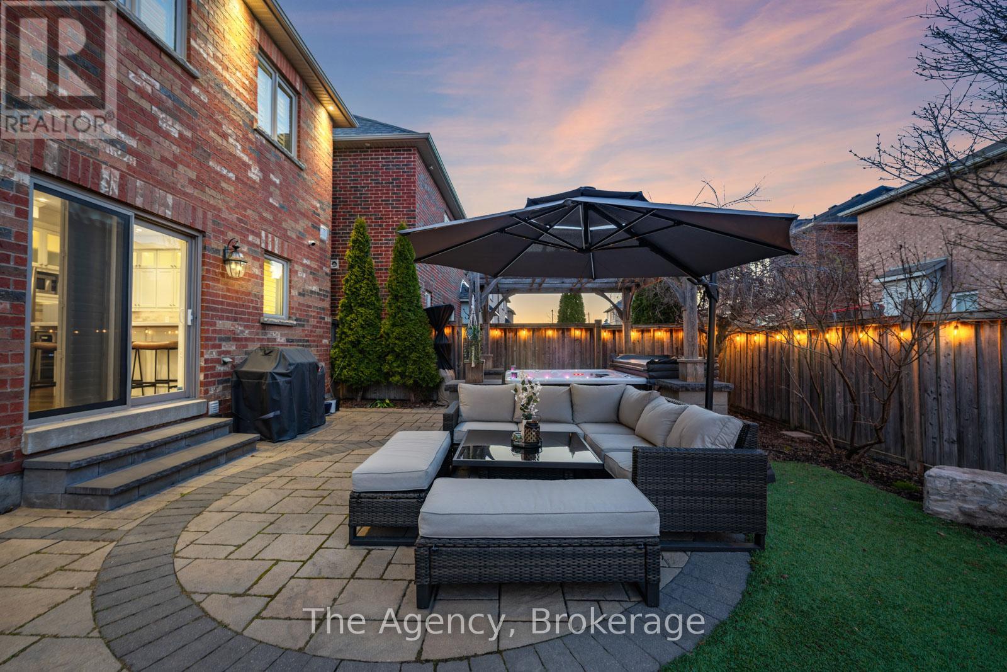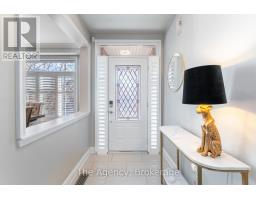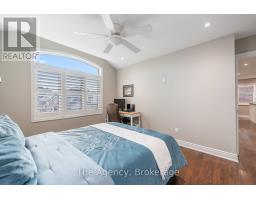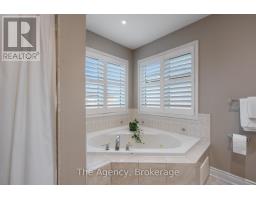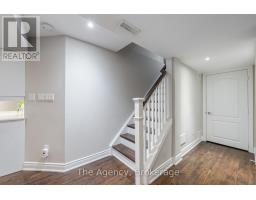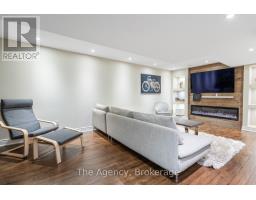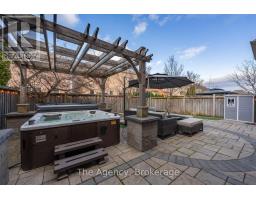3349 Cline Street Burlington, Ontario L7M 0J9
$1,499,999
Beautifully Upgraded Family Home in Alton Village! Located on a quiet, family-friendly street and walking distance to top-rated schools and parks, this stunning 2-storey home features 9' ceilings, hardwood flooring, new pot lights with smart switches, new custom European glass window inserts throughout with UV protection and upgraded 200-amp service with an EV charger, every detail has been considered. The updated eat-in kitchen offers quartz countertops, stainless steel appliances including a new dishwasher, wine fridge and custom backlit cabinetry. The main level includes a formal dining room and a spacious living room with a centre gas fireplace.Upstairs, the large primary bedroom features a walk-in closet and 4-piece ensuite with a brand-new vanity. Two additional bedrooms, another full bath, and convenient upper-level laundry with a new LG washer and dryer complete the level. The fully finished lower-level provides additional living space with a rec room, custom TV wall, built-in bar with fridge, a new Napoleon electric fireplace, a 3-piece bath, and the option to add a 4th bedroom. Enjoy a beautifully landscaped outdoor space with stone walkways, mature trees, artificial grass in backyard, plus a hot tub, and a pergola, perfect for relaxing or entertaining. Ideally located close to all amenities, including shopping, restaurants, top schools, parks, Haber recreation centre, and major highways such as the 407 and QEW - this the perfect home for modern family living. (id:50886)
Property Details
| MLS® Number | W12090118 |
| Property Type | Single Family |
| Community Name | Alton |
| Parking Space Total | 4 |
Building
| Bathroom Total | 4 |
| Bedrooms Above Ground | 3 |
| Bedrooms Total | 3 |
| Age | 6 To 15 Years |
| Appliances | Garage Door Opener Remote(s) |
| Basement Development | Finished |
| Basement Type | Full (finished) |
| Construction Style Attachment | Detached |
| Cooling Type | Central Air Conditioning |
| Exterior Finish | Brick |
| Foundation Type | Poured Concrete |
| Half Bath Total | 1 |
| Heating Fuel | Natural Gas |
| Heating Type | Forced Air |
| Stories Total | 2 |
| Size Interior | 1,500 - 2,000 Ft2 |
| Type | House |
| Utility Water | Municipal Water |
Parking
| Attached Garage | |
| Garage |
Land
| Acreage | No |
| Size Depth | 85 Ft ,6 In |
| Size Frontage | 43 Ft ,1 In |
| Size Irregular | 43.1 X 85.5 Ft |
| Size Total Text | 43.1 X 85.5 Ft|under 1/2 Acre |
Rooms
| Level | Type | Length | Width | Dimensions |
|---|---|---|---|---|
| Second Level | Primary Bedroom | 6.43 m | 7.44 m | 6.43 m x 7.44 m |
| Second Level | Bedroom | 3.25 m | 4.72 m | 3.25 m x 4.72 m |
| Second Level | Bedroom | 4.32 m | 3.56 m | 4.32 m x 3.56 m |
| Second Level | Laundry Room | 1.65 m | 3.56 m | 1.65 m x 3.56 m |
| Basement | Recreational, Games Room | 7.92 m | 6.96 m | 7.92 m x 6.96 m |
| Basement | Utility Room | 4.75 m | 1.8 m | 4.75 m x 1.8 m |
| Main Level | Dining Room | 3.96 m | 3.15 m | 3.96 m x 3.15 m |
| Main Level | Living Room | 3.38 m | 4.88 m | 3.38 m x 4.88 m |
| Main Level | Kitchen | 3.61 m | 2.59 m | 3.61 m x 2.59 m |
| Main Level | Eating Area | 3.61 m | 2.59 m | 3.61 m x 2.59 m |
https://www.realtor.ca/real-estate/28224306/3349-cline-street-burlington-alton-alton
Contact Us
Contact us for more information
Carlos Clavero Pinto
Salesperson
www.youtube.com/embed/MoaGx-m256c
cbgrouprealty.com/
www.facebook.com/carlosandchristina
188 Lakeshore Rd E
Oakville, Ontario L6J 1H6
(905) 636-0045
www.theagencyre.com/
Christina Clavero
Salesperson
cbgrouprealty.com/
188 Lakeshore Rd E - Unit A
Oakville, Ontario L6J 1H6
(905) 636-0045
www.theagencyre.com/
David Bakowsky
Salesperson
188 Lakeshore Rd E - Unit A
Oakville, Ontario L6J 1H6
(905) 636-0045
www.theagencyre.com/







