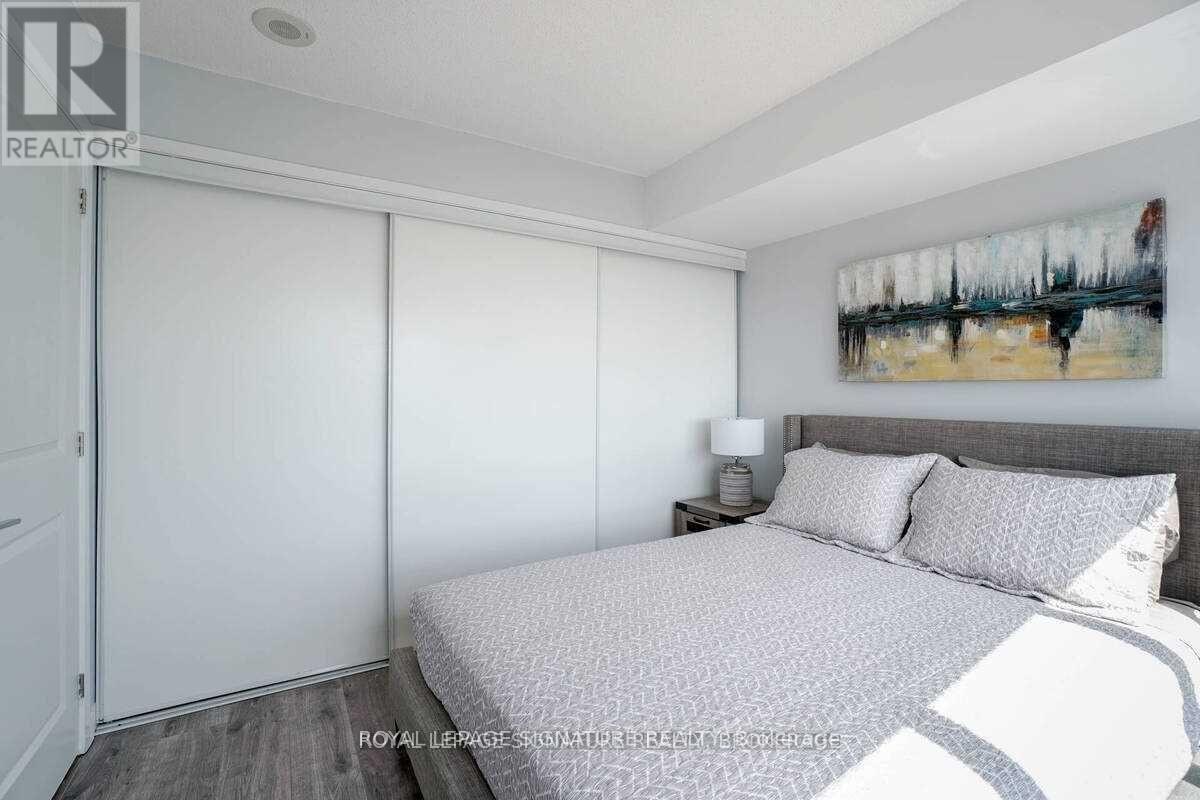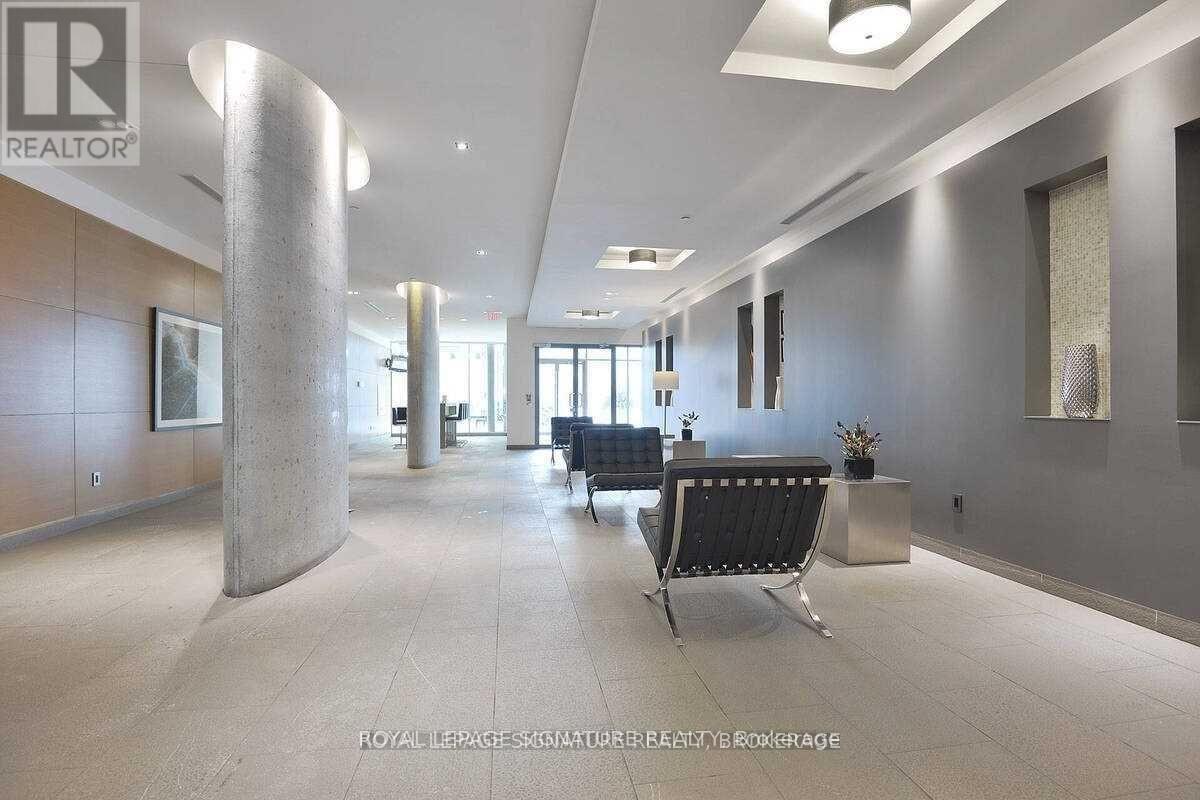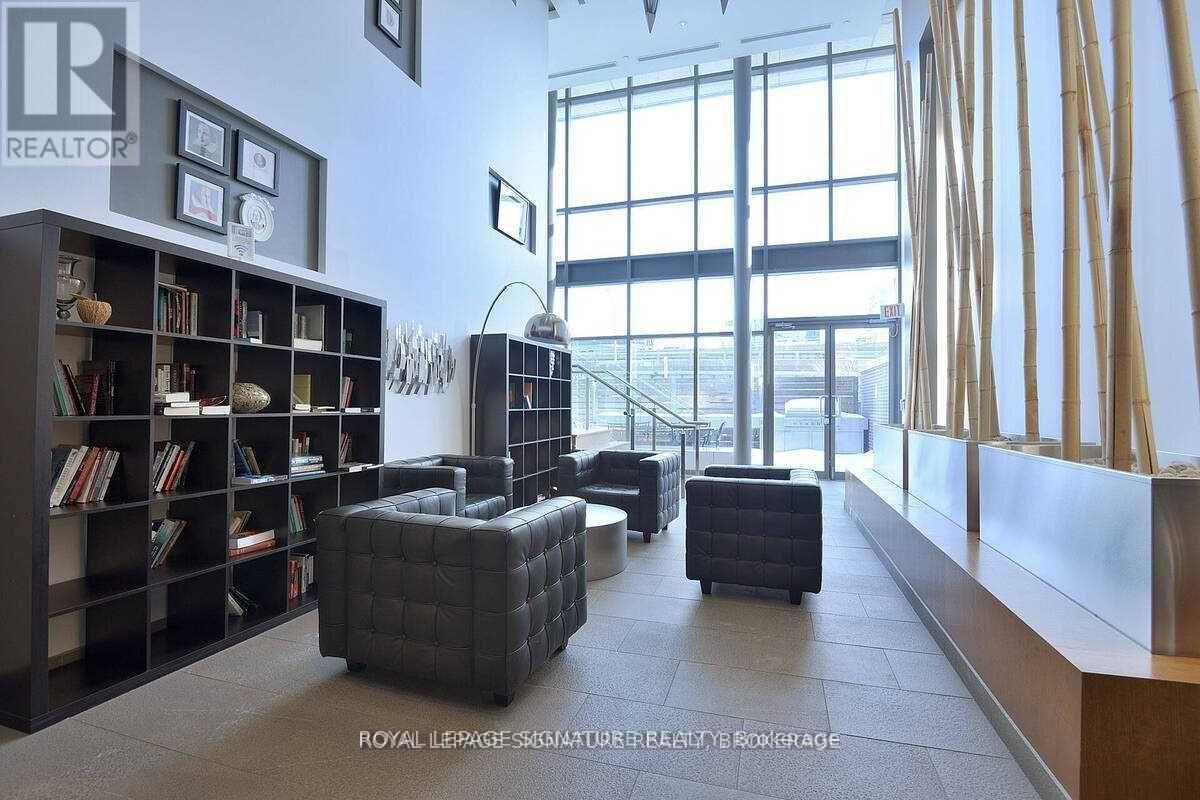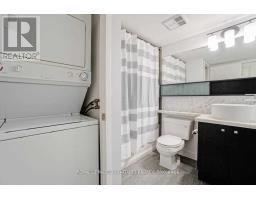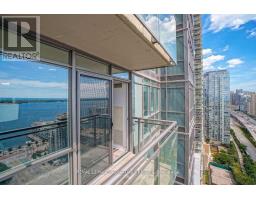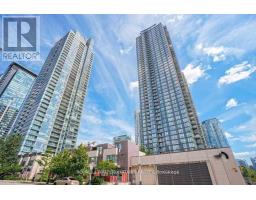3111 - 11 Brunel Court Toronto, Ontario M5V 3Y3
$2,900 Monthly
Short-Term Fully Furnished Rental. Enjoy Breathtaking Unobstructed South Views of the Lake Ontario and the Toronto Islands. Unit, Building and Location will not disappoint. Wall-to-Wall & Floor-to-Ceiling (9ft) Windows. Bright Open-Concept, Modern Finishes, Generous and Functional Floorplan. Upgraded Flooring T/O. Unit includes 688 sqft of space plus a generous open balcony you will love using! Large Den is ideal as a home office or sleepover space. Located in the heart of Toronto, with a serene view. Easy Access to Transit & QEW, Walk to Union Station, the Lake, Rogers Center, CN Tower, Restaurants, Toronto Island Ferry, Bank, Groceries, Etc. Convenient Cityplace 8 Acres Park & Sobeys Supermarket right at your door. Amenities 10++ including: Indoor Lap Pool, Outdoor BBQ Terrace, Sky lounge on 27th floor with indoor whirlpool, Gym, Aerobics/Yoga Studio, Theatre, Games Room, Guest Suites, 24 Hour Conscierge. (id:50886)
Property Details
| MLS® Number | C12107935 |
| Property Type | Single Family |
| Community Name | Waterfront Communities C1 |
| Amenities Near By | Marina |
| Community Features | Pet Restrictions |
| Features | Balcony, Carpet Free |
| Parking Space Total | 1 |
| View Type | View Of Water |
| Water Front Type | Waterfront |
Building
| Bathroom Total | 1 |
| Bedrooms Above Ground | 1 |
| Bedrooms Below Ground | 1 |
| Bedrooms Total | 2 |
| Amenities | Security/concierge, Exercise Centre |
| Appliances | Water Heater - Tankless |
| Cooling Type | Central Air Conditioning, Ventilation System |
| Exterior Finish | Concrete |
| Flooring Type | Laminate |
| Heating Fuel | Natural Gas |
| Heating Type | Forced Air |
| Size Interior | 600 - 699 Ft2 |
| Type | Apartment |
Parking
| Underground | |
| Garage |
Land
| Acreage | No |
| Land Amenities | Marina |
Rooms
| Level | Type | Length | Width | Dimensions |
|---|---|---|---|---|
| Main Level | Living Room | 5.64 m | 3.21 m | 5.64 m x 3.21 m |
| Main Level | Dining Room | 5.64 m | 3.21 m | 5.64 m x 3.21 m |
| Main Level | Kitchen | 2.43 m | 2.43 m | 2.43 m x 2.43 m |
| Main Level | Primary Bedroom | 3.04 m | 2.83 m | 3.04 m x 2.83 m |
| Main Level | Den | 2.35 m | 1.8 m | 2.35 m x 1.8 m |
| Main Level | Bathroom | Measurements not available | ||
| Main Level | Other | Measurements not available |
Contact Us
Contact us for more information
Amanda Biscaro
Salesperson
www.amandabiscaro.com/
@buyandsellwithamandab/
201-30 Eglinton Ave West
Mississauga, Ontario L5R 3E7
(905) 568-2121
(905) 568-2588













