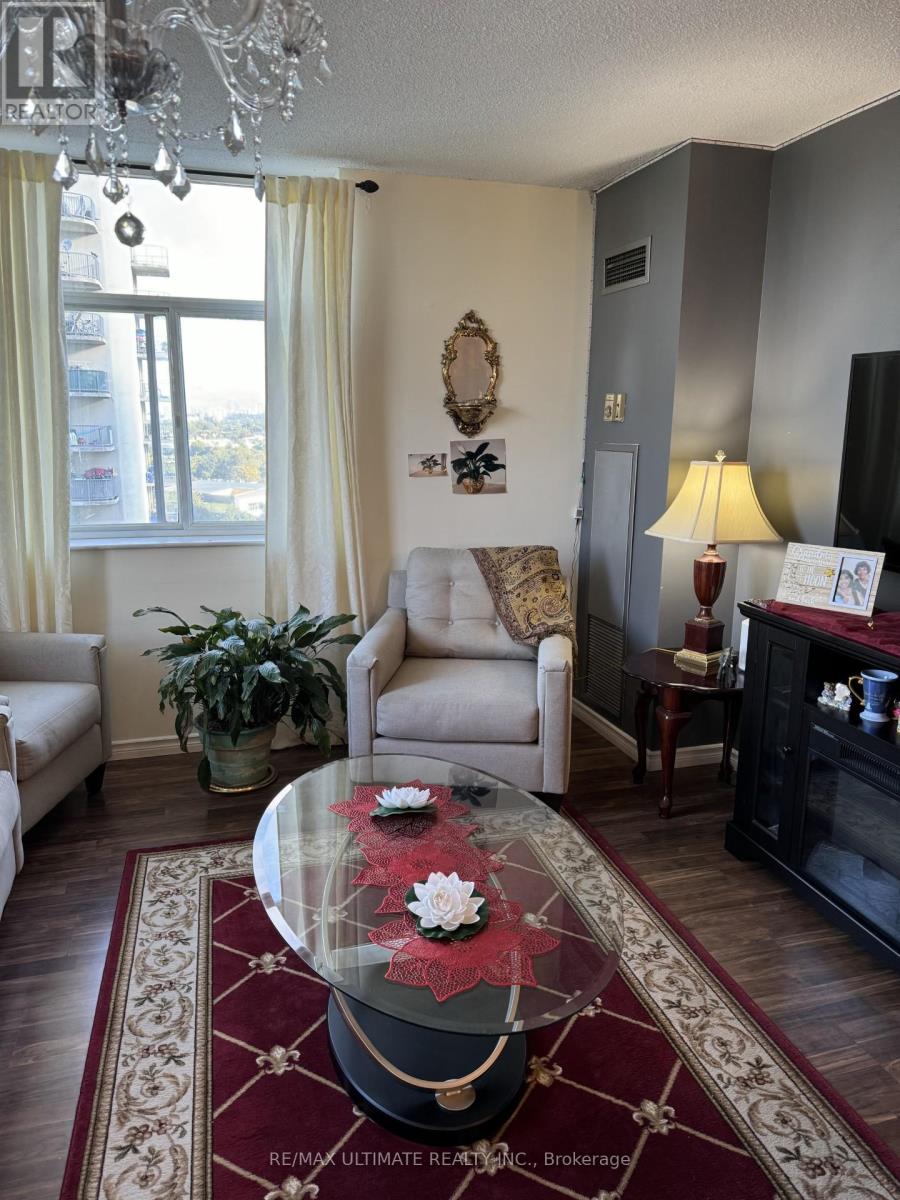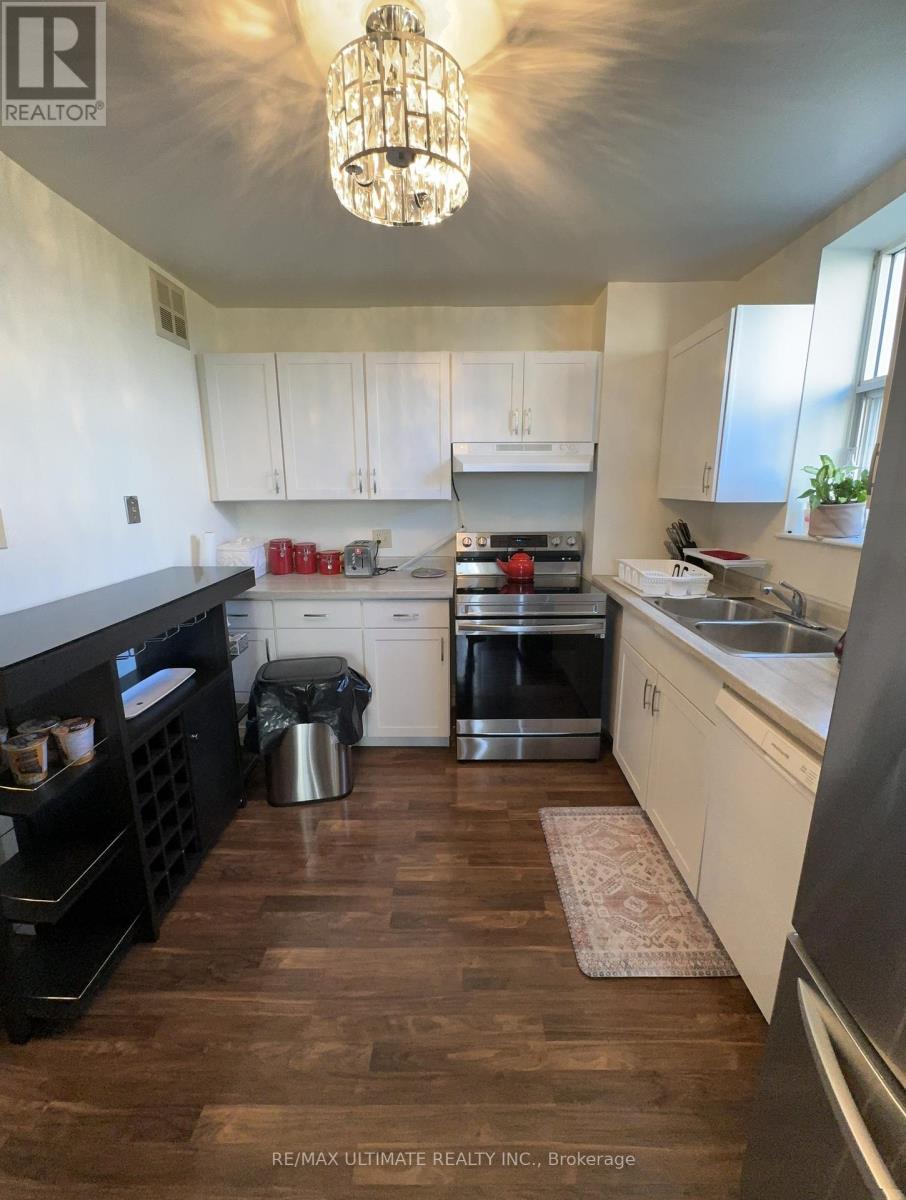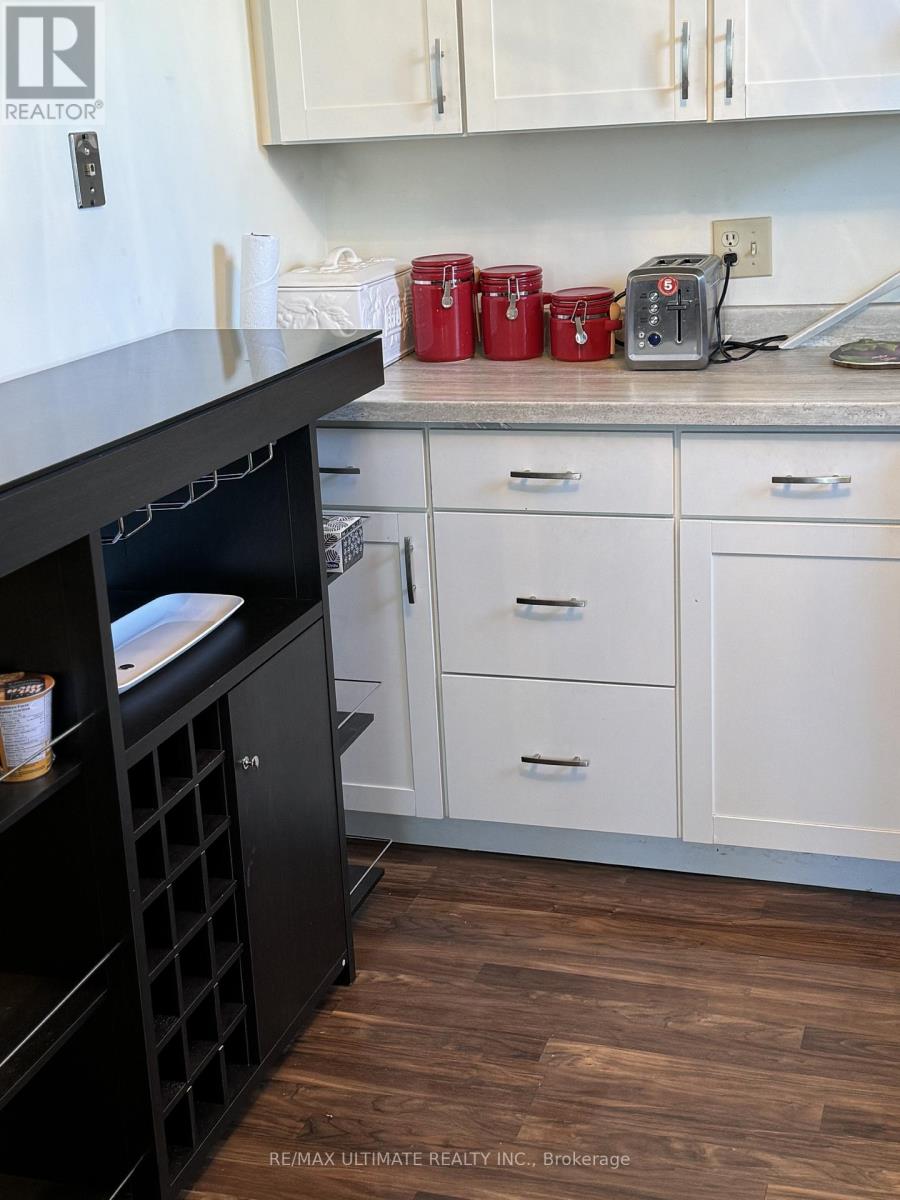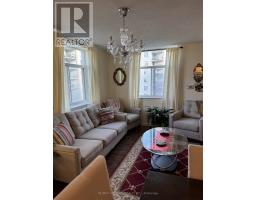1210 - 3559 Eglinton Avenue W Toronto, Ontario M6M 5C6
$2,400 Monthly
Welcome to your perfect 1 year rental! This modern and fully furnished 2-bedroom, 1-bathroom apartment is available for short-term lease and offers the ideal combination of comfort and convenience. Whether you're in town for business, a family visit, or a brief vacation, this space provides everything you need for a relaxing and hassle-free stay. Key Features:2 Spacious Bedrooms: Both bedrooms come equipped with comfortable queen-size beds, fresh linens, and ample closet space. bathroom Recently updated with a full shower, vanity, and stocked with fresh towels and essential toiletries .Fully Furnished Living Area: Cozy seating area with a large flat-screen TV, cable, and high-speed Wi-Fi, perfect for unwinding after a busy day. Fully Equipped Kitchen: Includes all major appliances (fridge, stove, microwave) along with cookware, utensils, and dining essentials to prepare home-cooked meals .Dining Space: A dining area that comfortably seats 4.Laundry Facilities: In-unit washer and dryer for your convenience .Air Conditioning/Heating: Stay comfortable in any season with full climate control. Close to the Airport: Located just a short 10-minute drive to Toronto Pearson Airport , making it perfect for travelers or business professionals. Convenient Access to Major Highways: Easy access to highways, providing quick trips to downtown and nearby attractions. Nearby Amenities: Grocery stores, restaurants, coffee shops, and parks are all within a short walk or drive. (id:50886)
Property Details
| MLS® Number | W12109041 |
| Property Type | Single Family |
| Community Name | Mount Dennis |
| Communication Type | High Speed Internet |
| Community Features | Pets Not Allowed |
| Features | Balcony, In Suite Laundry |
Building
| Bathroom Total | 1 |
| Bedrooms Above Ground | 2 |
| Bedrooms Total | 2 |
| Construction Status | Insulation Upgraded |
| Exterior Finish | Brick Facing |
| Fire Protection | Security System |
| Heating Fuel | Natural Gas |
| Heating Type | Forced Air |
| Size Interior | 900 - 999 Ft2 |
| Type | Apartment |
Parking
| Underground | |
| Garage |
Land
| Acreage | No |
Rooms
| Level | Type | Length | Width | Dimensions |
|---|---|---|---|---|
| Second Level | Bedroom 2 | 3.33 m | 2.8 m | 3.33 m x 2.8 m |
| Main Level | Bedroom | 4.02 m | 2.8 m | 4.02 m x 2.8 m |
| Main Level | Living Room | 3.83 m | 3.84 m | 3.83 m x 3.84 m |
| Main Level | Dining Room | 3.65 m | 3.81 m | 3.65 m x 3.81 m |
| Main Level | Kitchen | 3 m | 2.5 m | 3 m x 2.5 m |
| Main Level | Bathroom | Measurements not available |
Contact Us
Contact us for more information
Elizabeth Munian
Salesperson
www.elizabethmunian.com/
1192 St. Clair Ave West
Toronto, Ontario M6E 1B4
(416) 656-3500
(416) 656-9593
www.RemaxUltimate.com



































