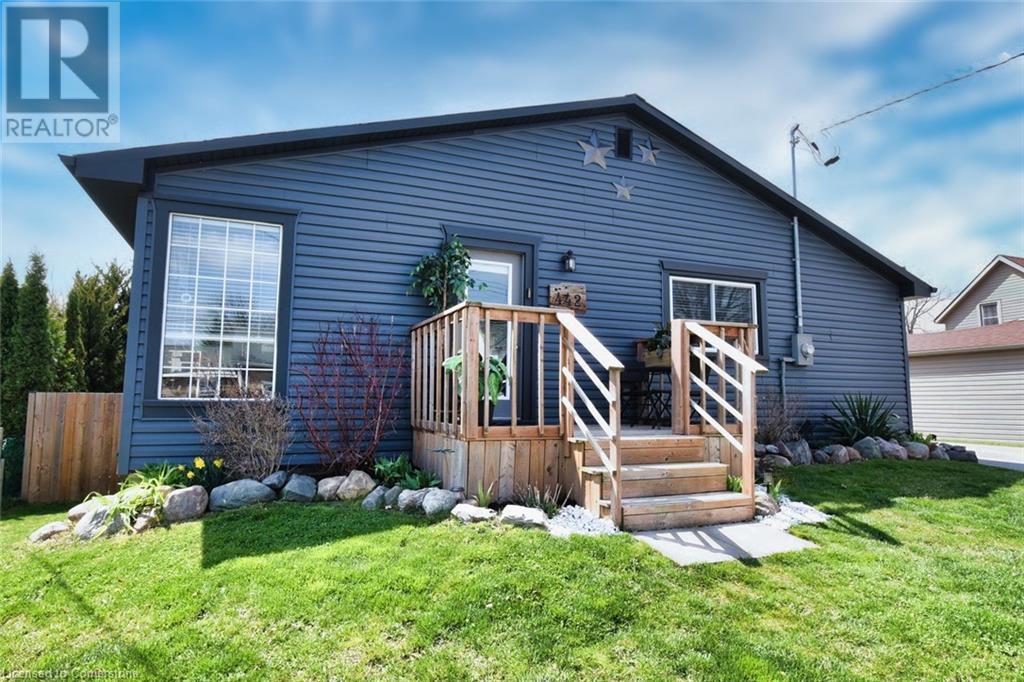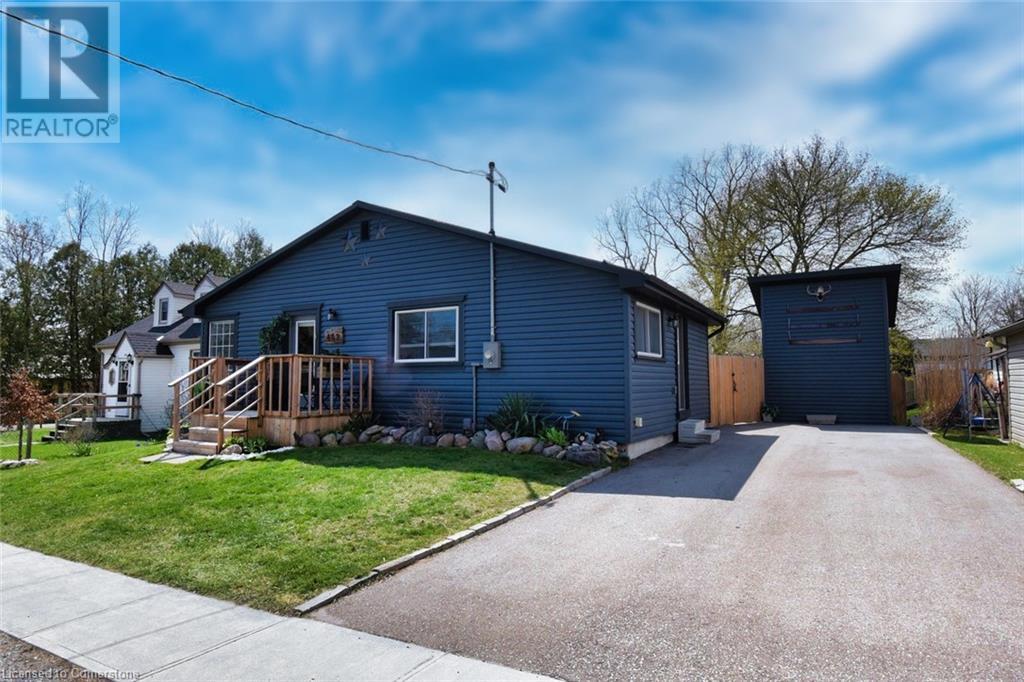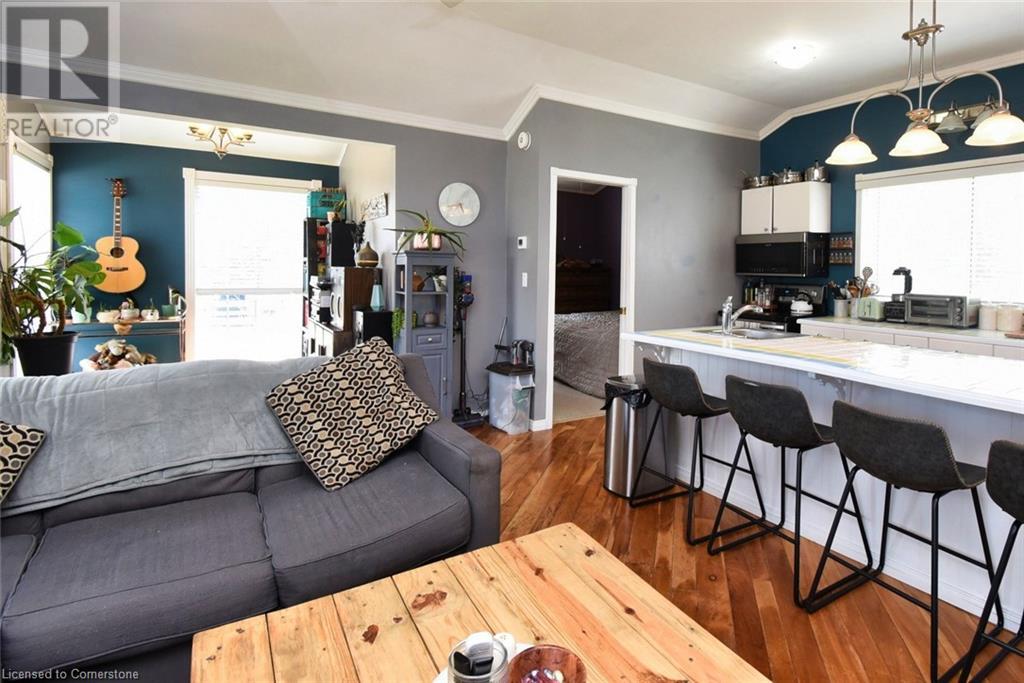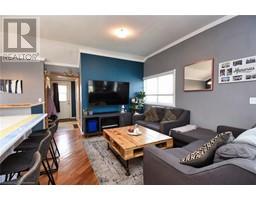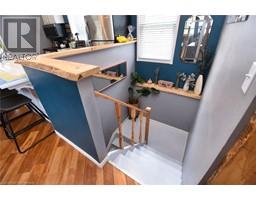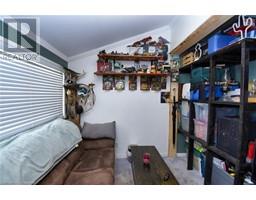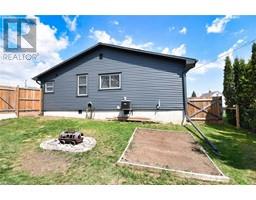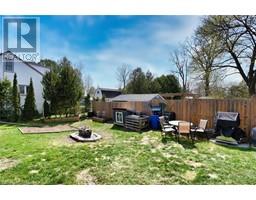442 East Street Delhi, Ontario N4B 1L8
$475,500
Looking for the perfect starter home or a peaceful retreat to retire in, all while staying close to town's conveniences? This charming home is your answer! With a spacious open-concept kitchen and living area, 2 cozy bedrooms, and an abundance of natural light, it’s a true gem. The basement is a blank canvas, with rough-ins for your dream bathroom and high ceilings ready to transform into the ultimate entertainment space. Moved to a new foundation in 2018 and lovingly finished by the current owners, this home has been updated inside and out. Recent upgrades include a steel roof (2019), vinyl siding (2020), electrical panel, plumbing, insulation, Furnace/AC. So many updates, too many to list—come see for yourself! Don’t miss out—call today and make this beauty yours! (id:50886)
Open House
This property has open houses!
1:00 pm
Ends at:3:00 pm
Property Details
| MLS® Number | 40721884 |
| Property Type | Single Family |
| Communication Type | High Speed Internet |
| Features | Paved Driveway |
| Parking Space Total | 4 |
| Structure | Shed |
Building
| Bathroom Total | 1 |
| Bedrooms Above Ground | 2 |
| Bedrooms Total | 2 |
| Appliances | Dishwasher, Dryer, Microwave, Refrigerator, Stove, Washer, Microwave Built-in, Window Coverings |
| Architectural Style | Bungalow |
| Basement Development | Unfinished |
| Basement Type | Full (unfinished) |
| Construction Style Attachment | Detached |
| Cooling Type | Central Air Conditioning |
| Exterior Finish | Vinyl Siding |
| Foundation Type | Poured Concrete |
| Heating Type | Forced Air |
| Stories Total | 1 |
| Size Interior | 800 Ft2 |
| Type | House |
| Utility Water | Municipal Water |
Land
| Access Type | Road Access |
| Acreage | No |
| Fence Type | Fence |
| Sewer | Municipal Sewage System |
| Size Depth | 66 Ft |
| Size Frontage | 60 Ft |
| Size Total Text | Under 1/2 Acre |
| Zoning Description | R1 |
Rooms
| Level | Type | Length | Width | Dimensions |
|---|---|---|---|---|
| Basement | Other | 34'0'' x 18'0'' | ||
| Main Level | 3pc Bathroom | 7'5'' x 7'3'' | ||
| Main Level | Bedroom | 10'0'' x 7'9'' | ||
| Main Level | Bedroom | 11'4'' x 9'2'' | ||
| Main Level | Dining Room | 8'0'' x 7'10'' | ||
| Main Level | Kitchen | 11'5'' x 8'0'' | ||
| Main Level | Living Room | 17'5'' x 11'6'' |
Utilities
| Cable | Available |
| Electricity | Available |
| Natural Gas | Available |
| Telephone | Available |
https://www.realtor.ca/real-estate/28226677/442-east-street-delhi
Contact Us
Contact us for more information
Stacie Blakey
Salesperson
(905) 575-7217
Unit 101 1595 Upper James St.
Hamilton, Ontario L9B 0H7
(905) 575-5478
(905) 575-7217
www.remaxescarpment.com/

