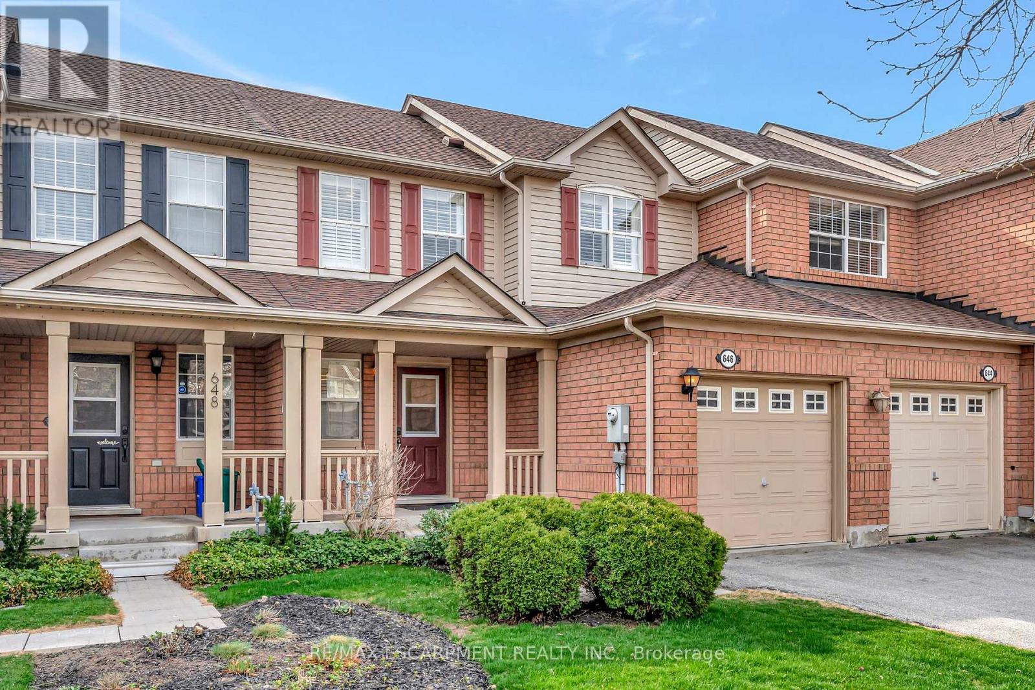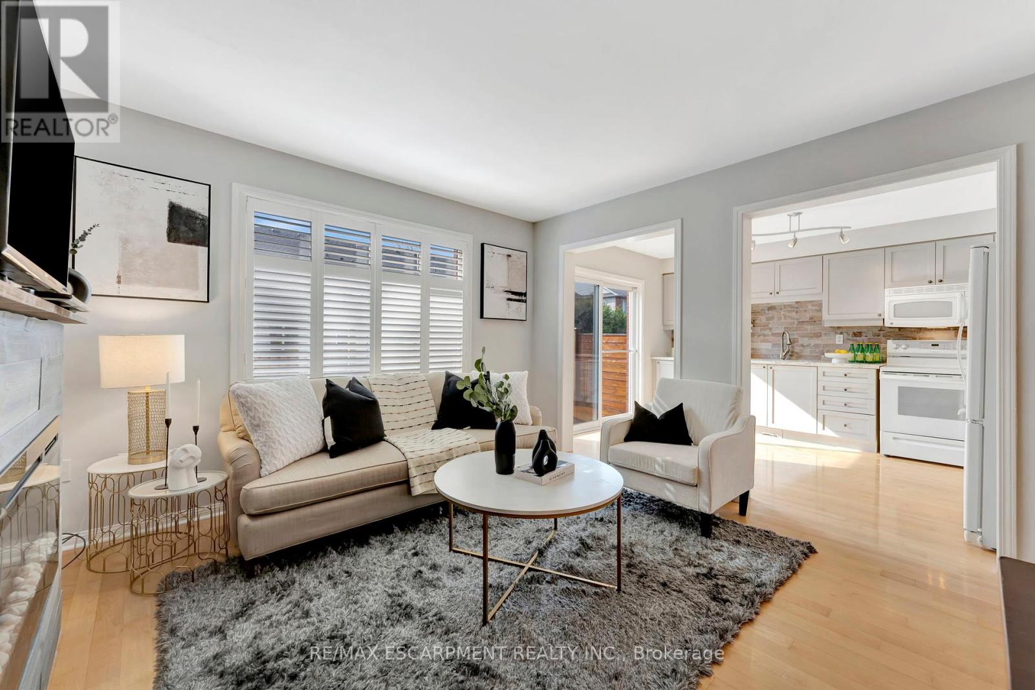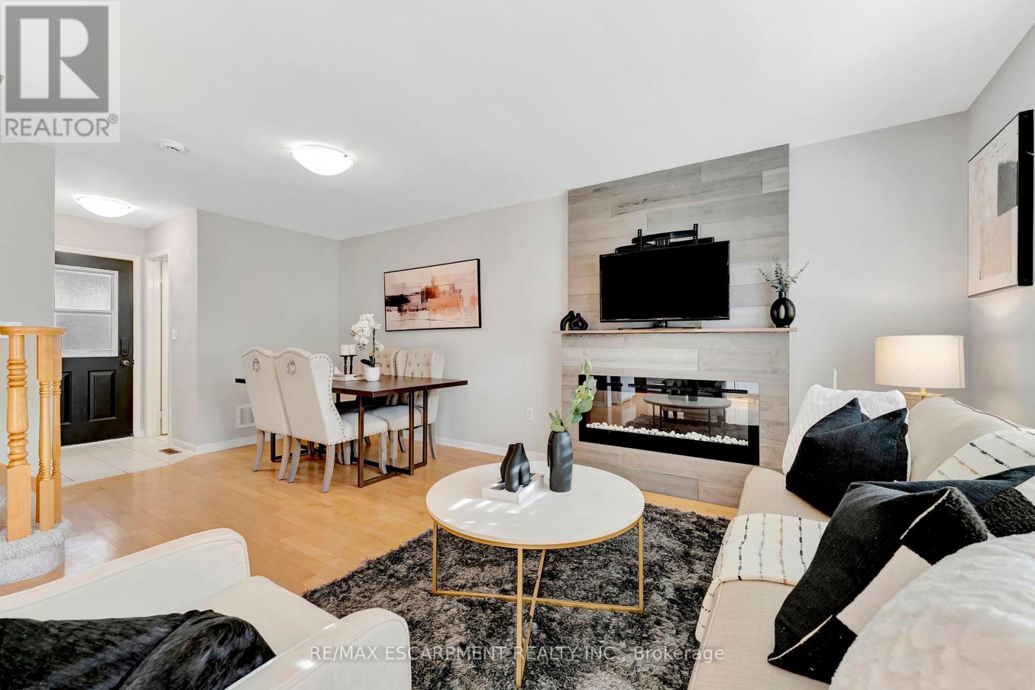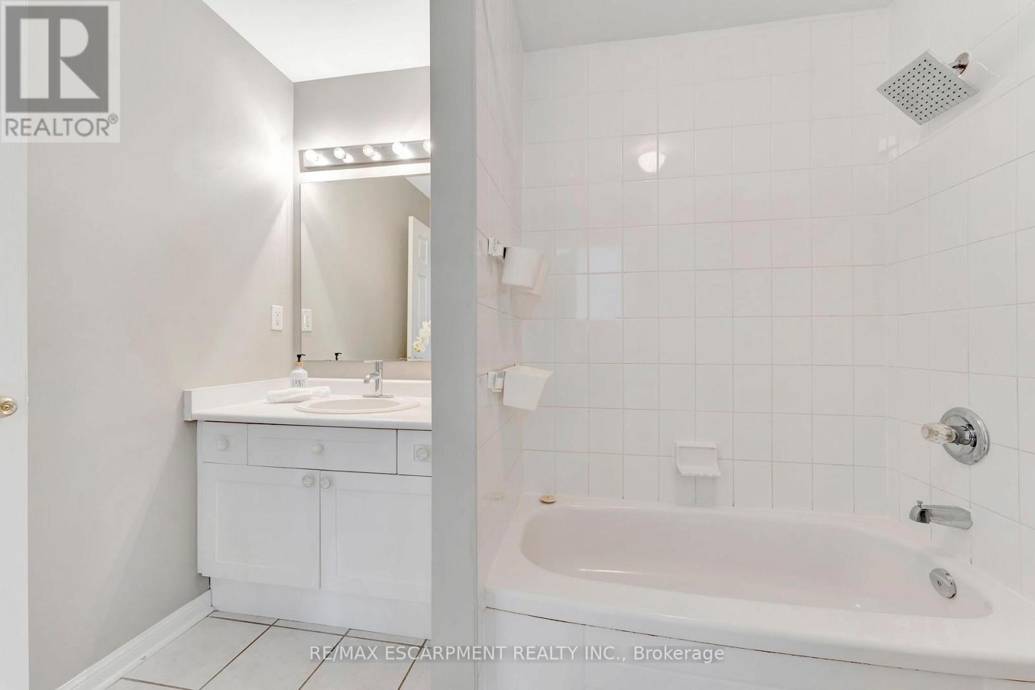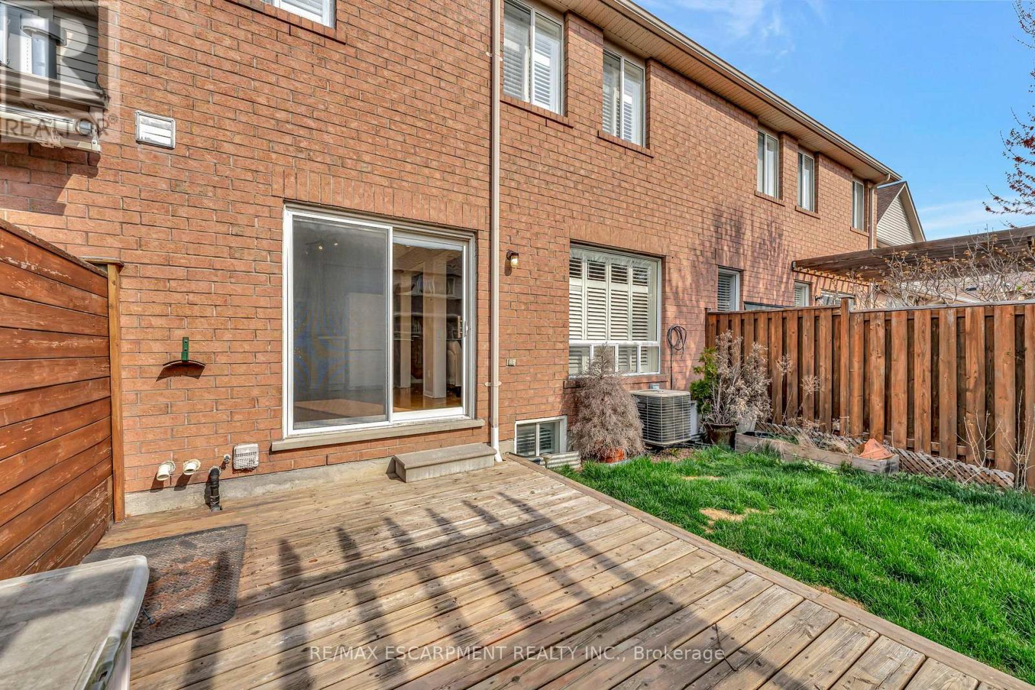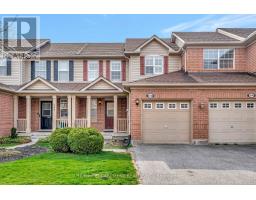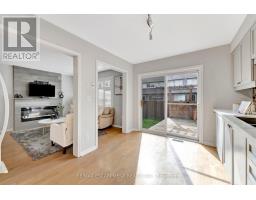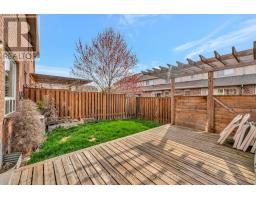646 Kerr Trail Milton, Ontario L9T 5W1
3 Bedroom
2 Bathroom
1,100 - 1,500 ft2
Fireplace
Central Air Conditioning
Forced Air
$849,900
A very well kept and tastefully updated home in a family friendly neighbourhood close to schools and amenities. Located in one of the most eastern neighbourhoods in Milton, access to 401/407 is much easier than the western side of Milton. New second floor flooring and freshly painted walls throughout, as well as a recently updated kitchen speak to the pride of ownership that is evident in this house. (id:50886)
Property Details
| MLS® Number | W12107765 |
| Property Type | Single Family |
| Community Name | 1023 - BE Beaty |
| Features | Sump Pump |
| Parking Space Total | 2 |
Building
| Bathroom Total | 2 |
| Bedrooms Above Ground | 3 |
| Bedrooms Total | 3 |
| Age | 16 To 30 Years |
| Amenities | Fireplace(s) |
| Appliances | Water Meter, Dishwasher, Dryer, Garage Door Opener, Stove, Washer, Window Coverings, Refrigerator |
| Basement Development | Partially Finished |
| Basement Type | N/a (partially Finished) |
| Construction Style Attachment | Attached |
| Cooling Type | Central Air Conditioning |
| Exterior Finish | Brick |
| Fireplace Present | Yes |
| Fireplace Total | 1 |
| Foundation Type | Poured Concrete |
| Half Bath Total | 1 |
| Heating Fuel | Natural Gas |
| Heating Type | Forced Air |
| Stories Total | 2 |
| Size Interior | 1,100 - 1,500 Ft2 |
| Type | Row / Townhouse |
| Utility Water | Municipal Water |
Parking
| Attached Garage | |
| Garage |
Land
| Acreage | No |
| Sewer | Sanitary Sewer |
| Size Depth | 80 Ft ,4 In |
| Size Frontage | 28 Ft ,4 In |
| Size Irregular | 28.4 X 80.4 Ft |
| Size Total Text | 28.4 X 80.4 Ft |
Rooms
| Level | Type | Length | Width | Dimensions |
|---|---|---|---|---|
| Second Level | Primary Bedroom | 3.02 m | 4.35 m | 3.02 m x 4.35 m |
| Second Level | Bedroom 2 | 3.07 m | 2.87 m | 3.07 m x 2.87 m |
| Second Level | Bedroom 3 | 2.81 m | 3.02 m | 2.81 m x 3.02 m |
| Basement | Recreational, Games Room | 7 m | 3.56 m | 7 m x 3.56 m |
| Ground Level | Dining Room | 3.61 m | 2.41 m | 3.61 m x 2.41 m |
| Ground Level | Living Room | 3.4 m | 3.61 m | 3.4 m x 3.61 m |
| Ground Level | Kitchen | 4.05 m | 2.98 m | 4.05 m x 2.98 m |
https://www.realtor.ca/real-estate/28223715/646-kerr-trail-milton-be-beaty-1023-be-beaty
Contact Us
Contact us for more information
Michael Axel Per Englund
Salesperson
www.michaelenglund.ca/
RE/MAX Escarpment Realty Inc.
1320 Cornwall Rd Unit 103c
Oakville, Ontario L6J 7W5
1320 Cornwall Rd Unit 103c
Oakville, Ontario L6J 7W5
(905) 842-7677
(905) 337-9171



