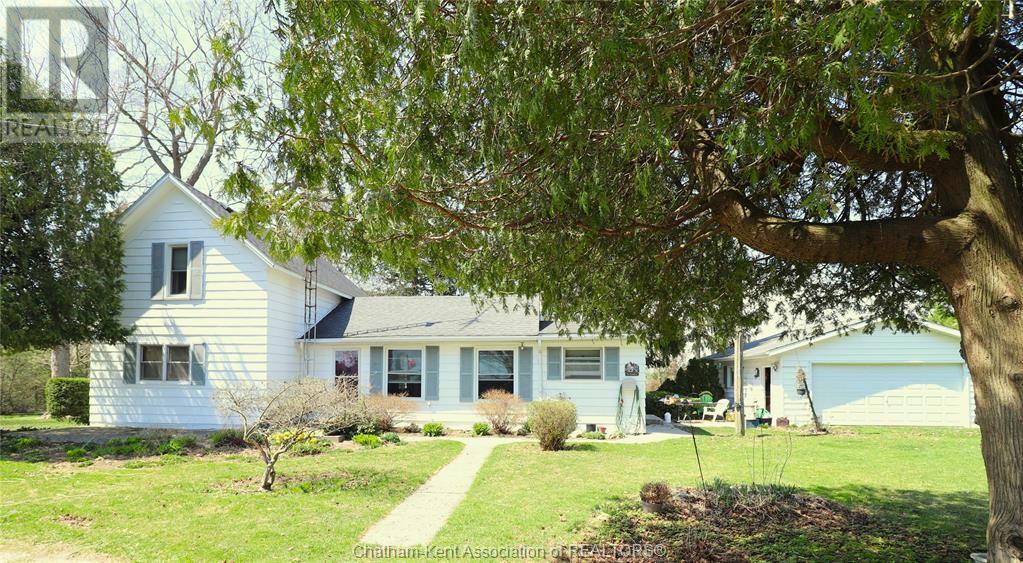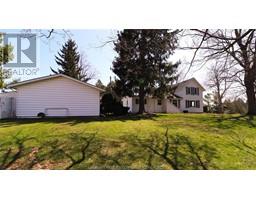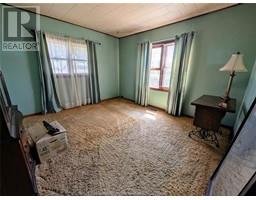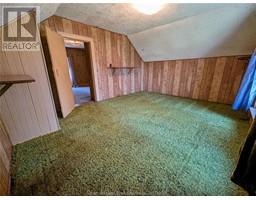18937 Mull Road Blenheim, Ontario N0P 1A0
$475,000
Surrounded by nature & tucked away from the road this picturesque property is nestled on 1.56 acres. Conveniently located 10 minutes from Blenheim on a paved road it offers privacy & tranquil views while still being located close to town. The lot boasts beautiful mature trees, a serene stream wrapping around the property, & a charming 1.5 storey home featuring 3 bedrooms, 1 bathroom, & a spacious detached double car garage/workshop. Step inside to the open concept formal dining room & family room ideal for entertaining. The country style kitchen possesses an eat in dining room with gorgeous views of the landscape. The 4 pc bathroom, 1 of 3 bedrooms & large laundry room are also situated on the main floor. The second level highlights the 2 remaining bedrooms, both of which overlook the flowing stream. A 2 story treehouse & swing will be a home run for the whole family. Connected natural gas & municipal water are an added bonus. Property is being sold ""AS IS"" by POA. (id:50886)
Property Details
| MLS® Number | 25008979 |
| Property Type | Single Family |
| Features | Circular Driveway, Gravel Driveway, Single Driveway |
Building
| Bathroom Total | 1 |
| Bedrooms Above Ground | 3 |
| Bedrooms Total | 3 |
| Appliances | Dryer, Stove, Washer |
| Constructed Date | 1900 |
| Construction Style Attachment | Detached |
| Cooling Type | Central Air Conditioning |
| Flooring Type | Carpeted, Cushion/lino/vinyl |
| Heating Fuel | Natural Gas |
| Heating Type | Forced Air |
| Stories Total | 2 |
| Type | House |
Parking
| Detached Garage | |
| Garage |
Land
| Acreage | Yes |
| Landscape Features | Landscaped |
| Sewer | Septic System |
| Size Irregular | 151.15x |
| Size Total Text | 151.15x|1 - 3 Acres |
| Zoning Description | A1 |
Rooms
| Level | Type | Length | Width | Dimensions |
|---|---|---|---|---|
| Second Level | Bedroom | 11 ft ,9 in | 15 ft ,2 in | 11 ft ,9 in x 15 ft ,2 in |
| Second Level | Bedroom | 15 ft ,3 in | 12 ft ,9 in | 15 ft ,3 in x 12 ft ,9 in |
| Main Level | Bedroom | 12 ft ,9 in | 11 ft ,11 in | 12 ft ,9 in x 11 ft ,11 in |
| Main Level | Family Room | 19 ft | 12 ft | 19 ft x 12 ft |
| Main Level | Dining Room | 11 ft ,5 in | 14 ft ,8 in | 11 ft ,5 in x 14 ft ,8 in |
| Main Level | 4pc Bathroom | 9 ft ,9 in | 4 ft ,11 in | 9 ft ,9 in x 4 ft ,11 in |
| Main Level | Kitchen/dining Room | 13 ft ,7 in | 18 ft ,1 in | 13 ft ,7 in x 18 ft ,1 in |
| Main Level | Laundry Room | 9 ft ,9 in | 9 ft ,9 in | 9 ft ,9 in x 9 ft ,9 in |
https://www.realtor.ca/real-estate/28223625/18937-mull-road-blenheim
Contact Us
Contact us for more information
Connie Toth
Sales Person
199 Chatham St N.
Blenheim, Ontario N0P 1A0
(519) 676-5916
(519) 676-5718
www.campbellrealty.ca/
Karna Toth
Sales Person
199 Chatham St N.
Blenheim, Ontario N0P 1A0
(519) 676-5916
(519) 676-5718
www.campbellrealty.ca/









































































