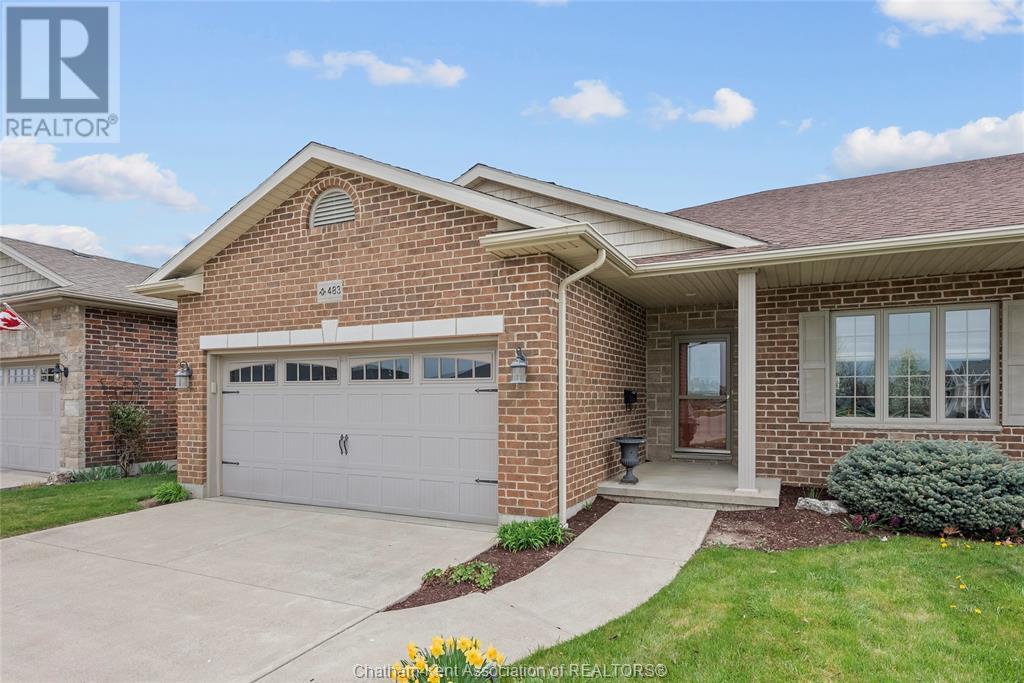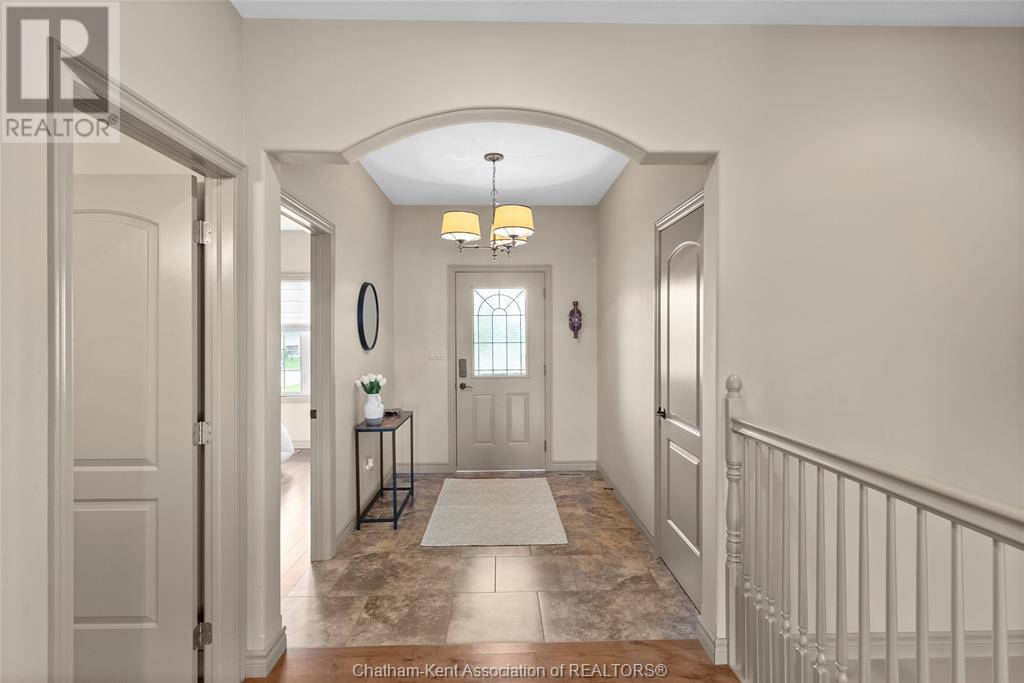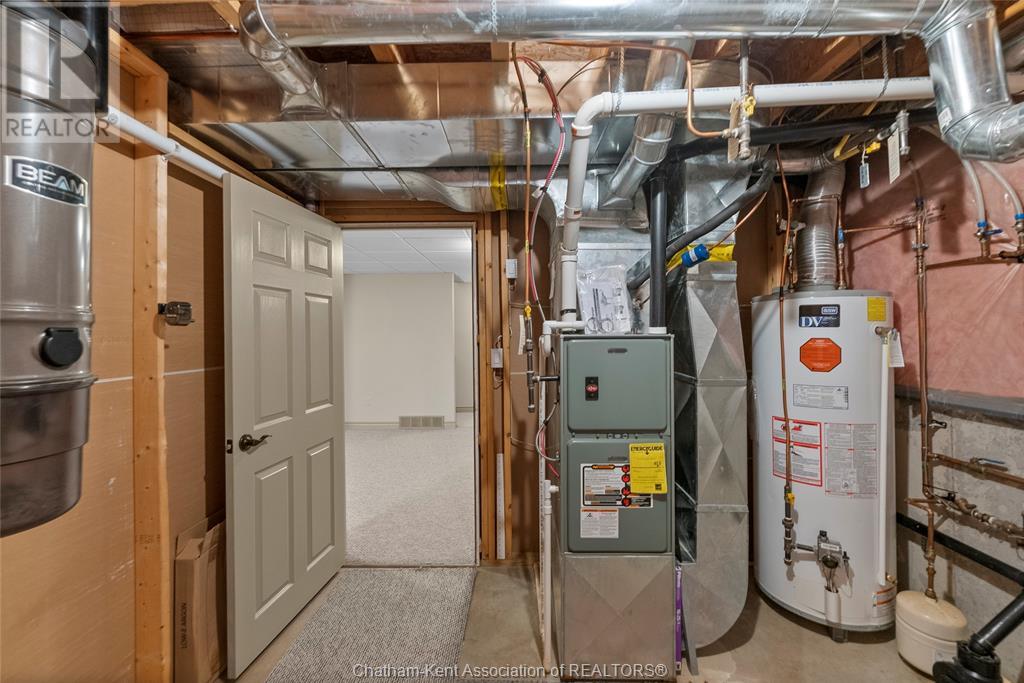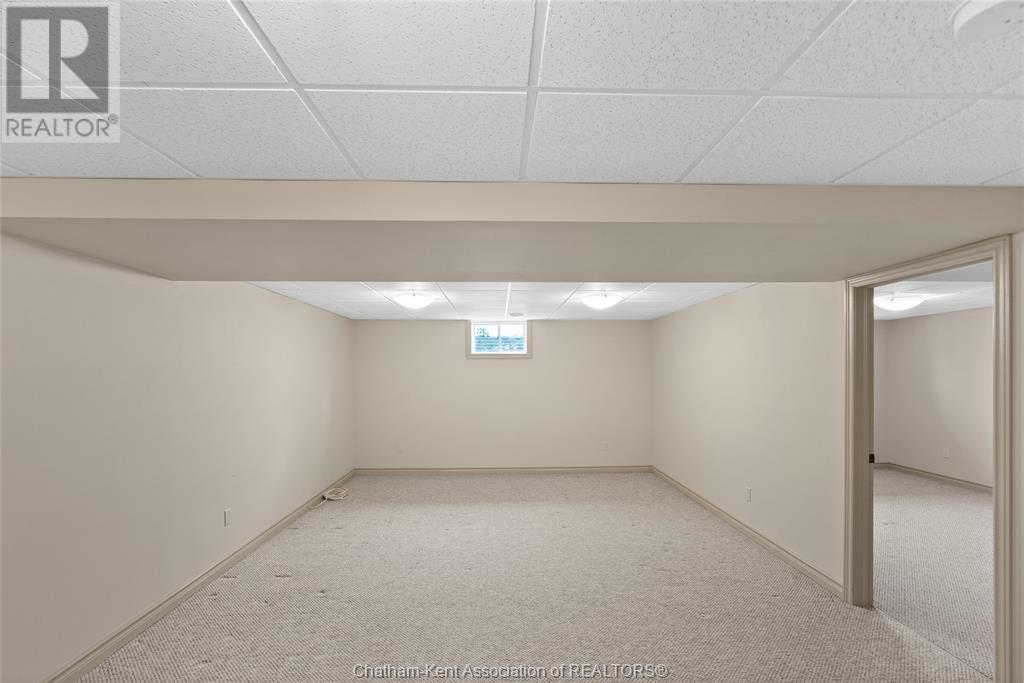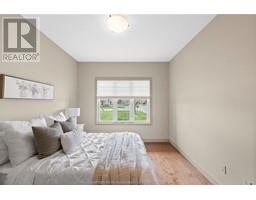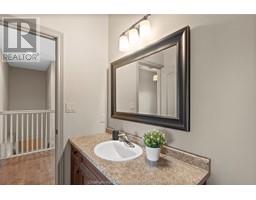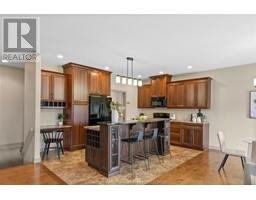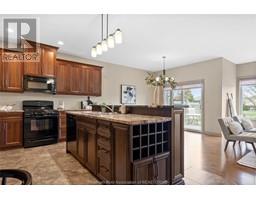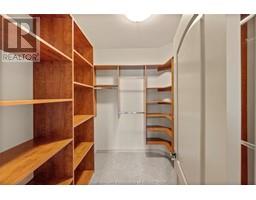483 Keil Trail North Chatham, Ontario N7L 0B4
$589,000
Quality craftsmanship, a fantastic layout, and a premium location. That's what you'll get at 483 Keil Trail! Built in 2011, this gorgeous 2+1 bedroom, 3 full bathroom semi-detached home with a full finished basement features a beautiful open concept kitchen/living/dining room with hardwood and tile flooring, island with quartz counters, tons handsome cabinetry, a gas fireplace and patio door access to the spacious yard that backs onto a creek. The main floor continues with a large entrance foyer, mud/laundry room off the attached double garage, spare bedroom or office, and a well appointed 4pc main bath. The large primary bedroom has a 3pc ensuite with a tiled shower surround and a walk-in closet with a custom organizer system. The finished basement offers a huge family room, 3rd bedroom, 3pc bath, utility room, crafts or hobby room, lots of storage and direct access to the garage. Located in the esteemed Prestancia subdivision with walking trails, parks and shopping nearby. Call now! (id:50886)
Open House
This property has open houses!
12:00 pm
Ends at:2:00 pm
Property Details
| MLS® Number | 25010200 |
| Property Type | Single Family |
| Features | Double Width Or More Driveway, Concrete Driveway |
Building
| Bathroom Total | 3 |
| Bedrooms Above Ground | 2 |
| Bedrooms Below Ground | 1 |
| Bedrooms Total | 3 |
| Appliances | Dishwasher, Dryer, Microwave Range Hood Combo, Refrigerator, Stove, Washer |
| Architectural Style | Bungalow, Ranch |
| Constructed Date | 2011 |
| Construction Style Attachment | Semi-detached |
| Cooling Type | Central Air Conditioning |
| Exterior Finish | Brick |
| Fireplace Fuel | Gas |
| Fireplace Present | Yes |
| Fireplace Type | Insert |
| Flooring Type | Carpeted, Ceramic/porcelain, Hardwood |
| Foundation Type | Concrete |
| Heating Fuel | Natural Gas |
| Heating Type | Forced Air, Furnace |
| Stories Total | 1 |
| Type | House |
Parking
| Attached Garage | |
| Garage | |
| Inside Entry |
Land
| Acreage | No |
| Landscape Features | Landscaped |
| Size Irregular | 42.67x |
| Size Total Text | 42.67x|under 1/4 Acre |
| Zoning Description | Rm1-1105 |
Rooms
| Level | Type | Length | Width | Dimensions |
|---|---|---|---|---|
| Basement | 3pc Bathroom | 7 ft ,4 in | 5 ft ,2 in | 7 ft ,4 in x 5 ft ,2 in |
| Basement | Storage | 7 ft ,10 in | 13 ft ,10 in | 7 ft ,10 in x 13 ft ,10 in |
| Basement | Other | 11 ft ,5 in | 15 ft ,6 in | 11 ft ,5 in x 15 ft ,6 in |
| Basement | Bedroom | 11 ft ,5 in | 11 ft ,5 in x Measurements not available | |
| Basement | Utility Room | 10 ft ,6 in | 10 ft ,5 in | 10 ft ,6 in x 10 ft ,5 in |
| Basement | Family Room | 24 ft ,1 in | 22 ft ,11 in | 24 ft ,1 in x 22 ft ,11 in |
| Main Level | Laundry Room | 5 ft ,4 in | 9 ft ,2 in | 5 ft ,4 in x 9 ft ,2 in |
| Main Level | 3pc Ensuite Bath | 10 ft ,7 in | 5 ft ,2 in | 10 ft ,7 in x 5 ft ,2 in |
| Main Level | Primary Bedroom | 12 ft | 17 ft ,5 in | 12 ft x 17 ft ,5 in |
| Main Level | 4pc Bathroom | 10 ft ,1 in | 5 ft ,3 in | 10 ft ,1 in x 5 ft ,3 in |
| Main Level | Bedroom | 10 ft ,5 in | 13 ft ,11 in | 10 ft ,5 in x 13 ft ,11 in |
| Main Level | Family Room/fireplace | 14 ft ,4 in | 23 ft ,10 in | 14 ft ,4 in x 23 ft ,10 in |
| Main Level | Dining Room | 10 ft ,5 in | 12 ft ,10 in | 10 ft ,5 in x 12 ft ,10 in |
| Main Level | Kitchen | 15 ft ,5 in | 10 ft ,2 in | 15 ft ,5 in x 10 ft ,2 in |
| Main Level | Foyer | 9 ft ,10 in | 7 ft | 9 ft ,10 in x 7 ft |
https://www.realtor.ca/real-estate/28223624/483-keil-trail-north-chatham
Contact Us
Contact us for more information
Ashley Wilton
Sales Representative
www.ckrealtor.ca/
59 Talbot St W, P.o. Box 2363
Blenheim, Ontario N0P 1A0
(519) 676-5444
(519) 676-1740
Elliot Wilton
Sales Person
ckrealtor.ca/
59 Talbot St W, P.o. Box 2363
Blenheim, Ontario N0P 1A0
(519) 676-5444
(519) 676-1740

