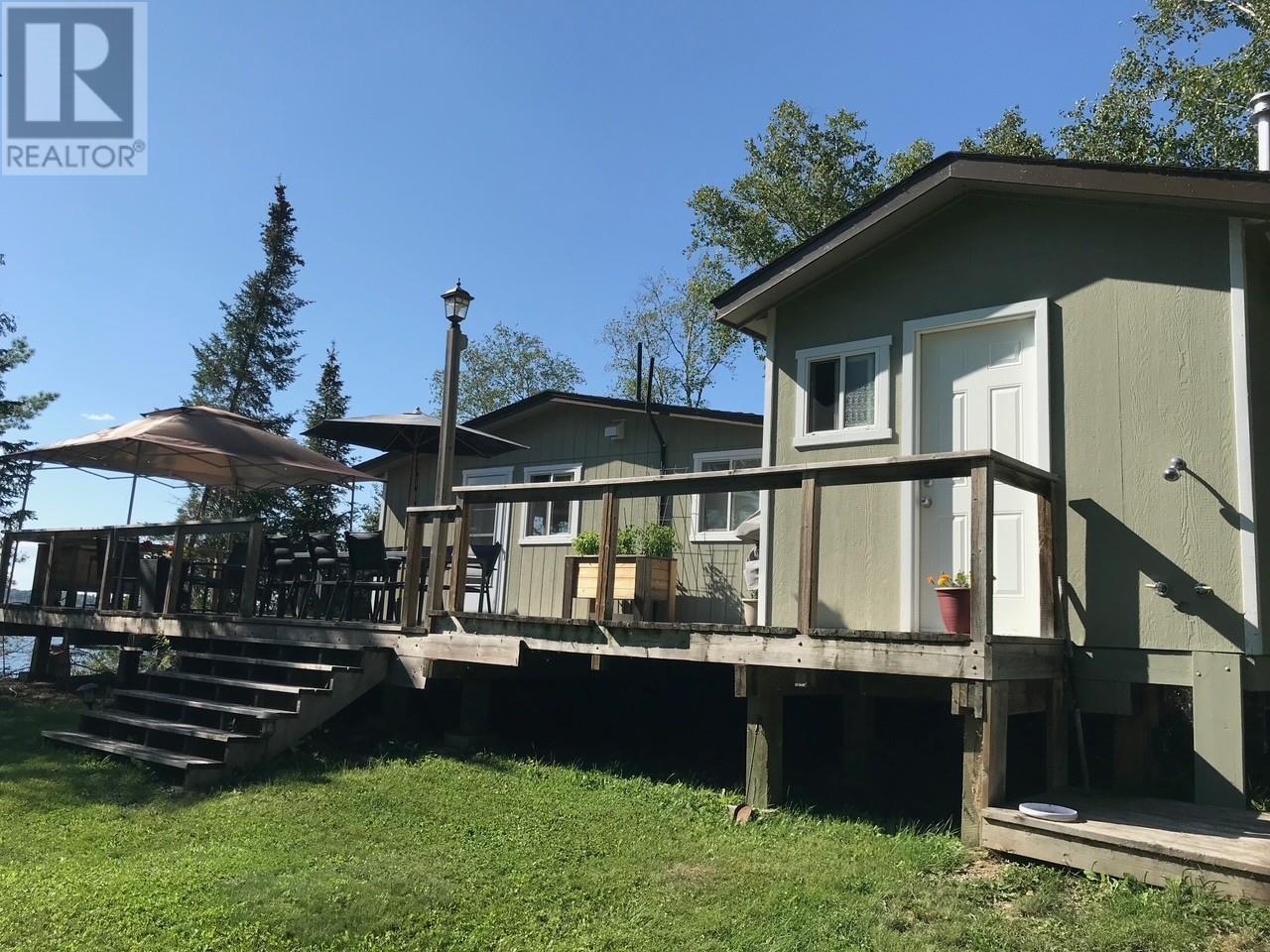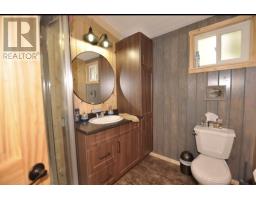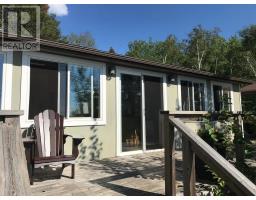S756 Corkscrew Island District Of Kenora, Ontario P0X 1C0
$484,900
New Listing. Located on Corkscrew Island off Centre Channel, a 15-minute boat ride from Sugar Bay. 1.2 acre low profile property featuring 170 feet of sand beach shoreline and western sunsets! 768 s/f two-bedroom main cottage features an open plan galley kitchen, living and dining areas plus a 3-pce bath. Amenities include fridge, stove, microwave, dishwasher and propane fireplace. The wrap around deck is for barbequing and alfresco meals and features a detached laundry room with 3-pce bath and solar utility room. The detached 572 s/f guest cabin features two-bedrooms, a living area, 3-pce bath and covered front deck. Both cottages are connected to a lake-drawn water system, three year old septic system and are powered by solar and propane with generator back-up. There is good cellular reception at this location. The property is level and offers treed and open areas plus off-property walking trails. Swim from the beach or your private dock, superb for all ages! Quick possession and Move-In Ready! (id:50886)
Property Details
| MLS® Number | TB250891 |
| Property Type | Recreational |
| Community Name | District of Kenora |
| Communication Type | High Speed Internet |
| Features | Solar Equipment |
| Storage Type | Storage Shed |
| Structure | Deck, Dock, Shed |
| Water Front Type | Waterfront |
Building
| Bathroom Total | 2 |
| Bedrooms Above Ground | 2 |
| Bedrooms Total | 2 |
| Appliances | Dishwasher |
| Architectural Style | Bungalow |
| Basement Type | None |
| Construction Style Attachment | Link |
| Exterior Finish | Hardboard |
| Flooring Type | Hardwood |
| Heating Fuel | Propane |
| Stories Total | 1 |
| Size Interior | 768 Ft2 |
| Utility Water | Lake/river Water Intake |
Parking
| No Garage |
Land
| Access Type | Water Access |
| Acreage | Yes |
| Sewer | Septic System |
| Size Depth | 306 Ft |
| Size Frontage | 170.0000 |
| Size Irregular | 1.2 |
| Size Total | 1.2 Ac|1 - 3 Acres |
| Size Total Text | 1.2 Ac|1 - 3 Acres |
Rooms
| Level | Type | Length | Width | Dimensions |
|---|---|---|---|---|
| Main Level | Living Room | 15 x 15 | ||
| Main Level | Primary Bedroom | 8 x 13 | ||
| Main Level | Kitchen | 10 x 14 | ||
| Main Level | Bedroom | 9 x 9 | ||
| Main Level | Bathroom | 3-pce | ||
| Main Level | Bathroom | 3-pce |
Contact Us
Contact us for more information
Greg Kirby
Broker
www.gregkirby.ca/
846 Macdonell St
Thunder Bay, Ontario P7B 5J1
(807) 344-5700
(807) 346-4037
WWW.REMAX-THUNDERBAY.COM

























































