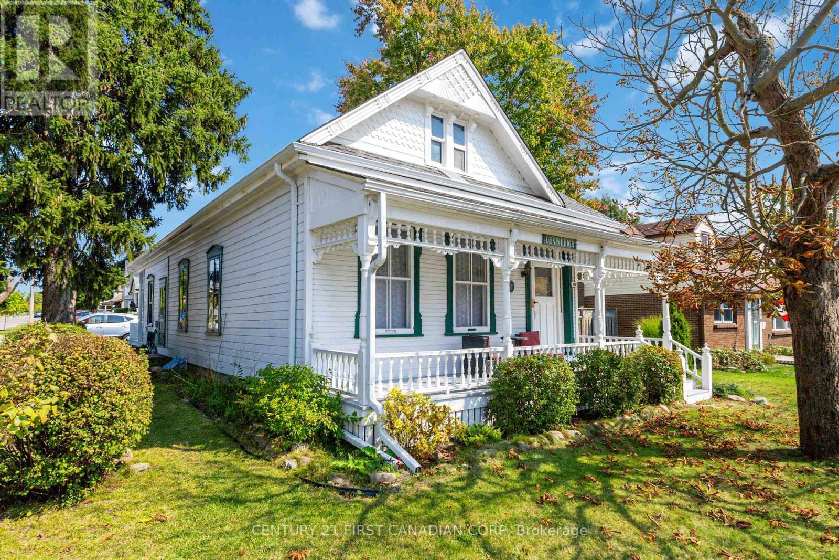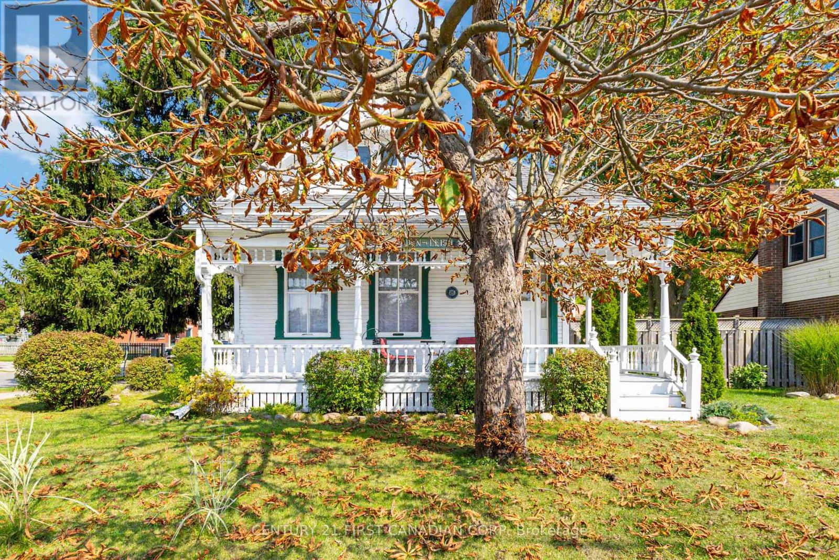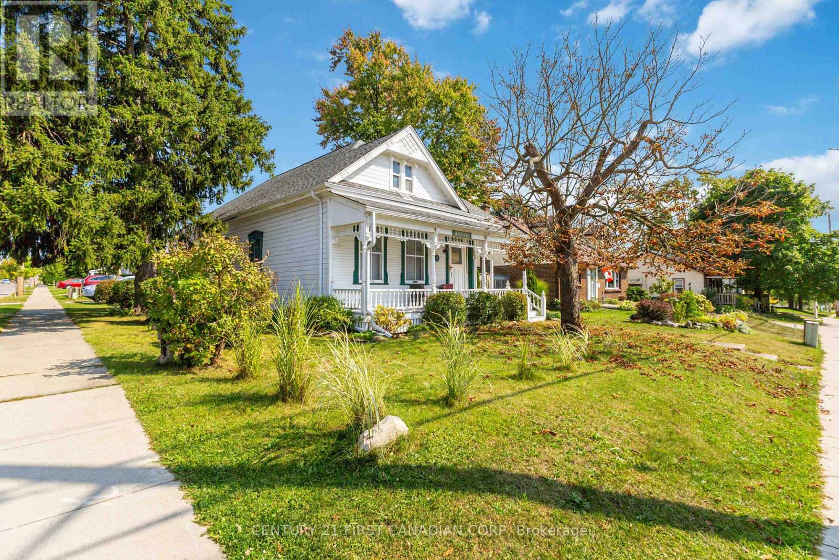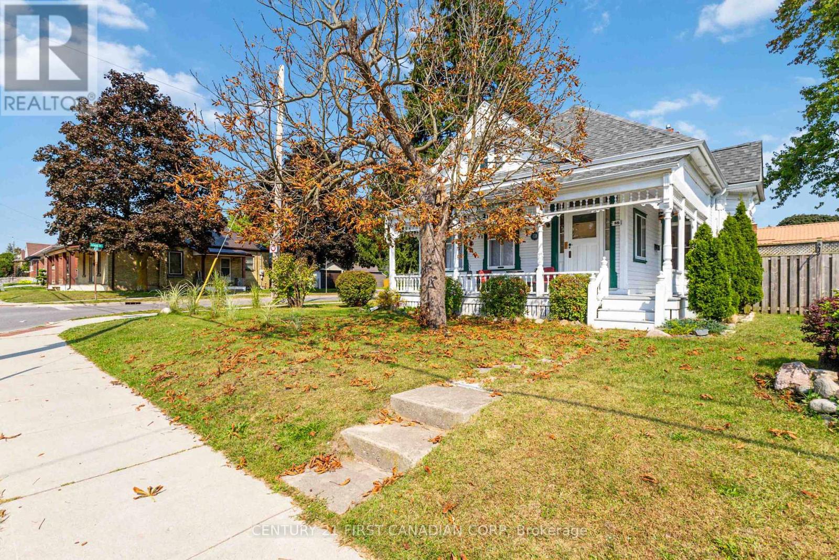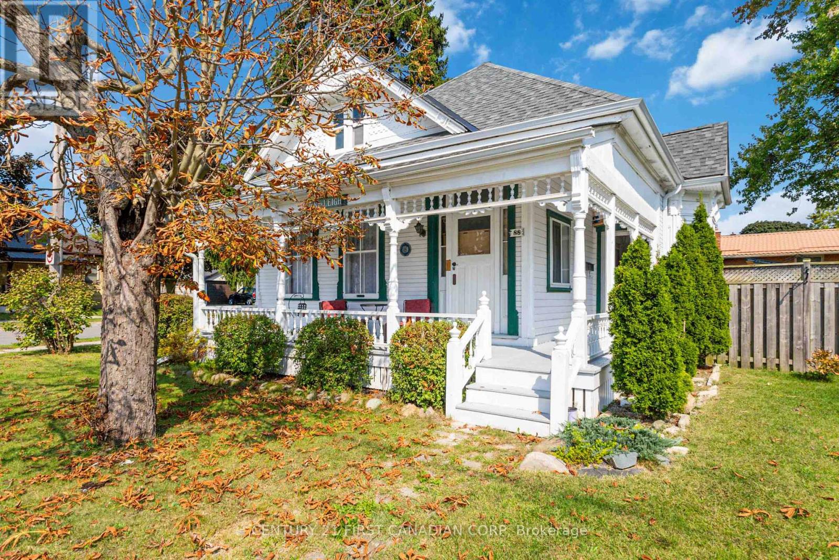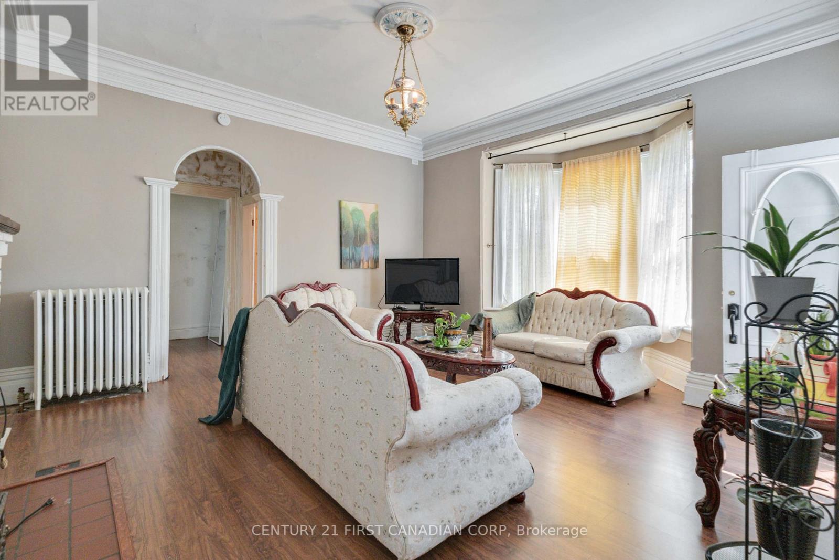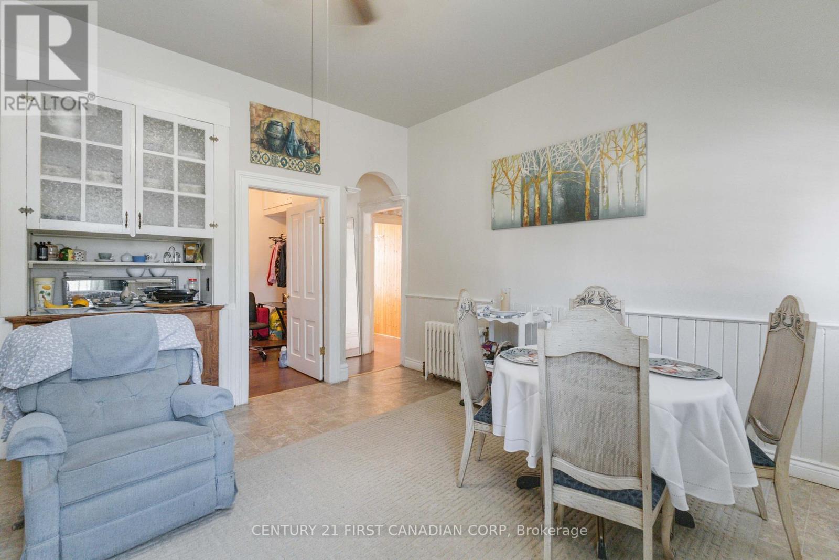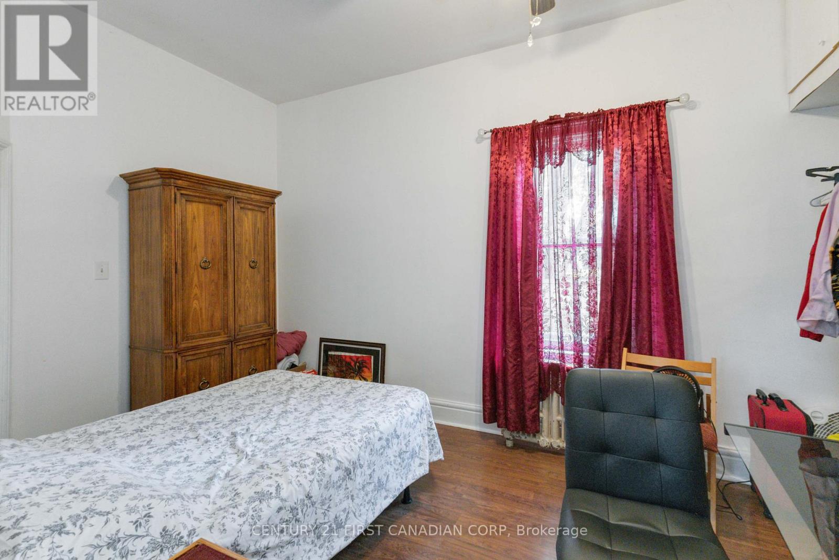88 Egerton Street London East, Ontario N5Z 2E9
$505,000
Welcome to this timeless heritage gem, originally built in 1889, where old-world charm meets thoughtful modern updates. From the moment you step inside, you'll be captivated by the soaring ceilings, rich architectural details, and warm character that only a home of this era can offer. The spacious eat-in kitchen, currently used as a formal dining area, was thoughtfully relocated to the rear of the home for added conveniencebut can easily be reverted to its original layout. The fully insulated and heated shed/workshop provides the perfect space for hobbies, storage, or even a creative studio. The basement presents excellent potential for a future secondary unit, adding value and versatility. Outside, the fenced yard offers privacy and room to relax, along with parking for two vehicles. With just a few personal touches, this remarkable home is ready to shine even brighter. A rare opportunity to own a piece of Londons history with endless potential. (id:50886)
Property Details
| MLS® Number | X12107802 |
| Property Type | Single Family |
| Community Name | East M |
| Amenities Near By | Schools, Public Transit |
| Community Features | School Bus |
| Features | Flat Site |
| Parking Space Total | 2 |
| Structure | Porch, Shed |
Building
| Bathroom Total | 2 |
| Bedrooms Above Ground | 4 |
| Bedrooms Below Ground | 1 |
| Bedrooms Total | 5 |
| Amenities | Fireplace(s) |
| Appliances | Water Meter |
| Architectural Style | Bungalow |
| Basement Type | Full |
| Construction Style Attachment | Detached |
| Exterior Finish | Wood |
| Fire Protection | Smoke Detectors |
| Fireplace Present | Yes |
| Fireplace Total | 2 |
| Foundation Type | Block |
| Heating Fuel | Natural Gas |
| Heating Type | Hot Water Radiator Heat |
| Stories Total | 1 |
| Size Interior | 1,100 - 1,500 Ft2 |
| Type | House |
| Utility Water | Municipal Water |
Parking
| No Garage |
Land
| Acreage | No |
| Fence Type | Fenced Yard |
| Land Amenities | Schools, Public Transit |
| Sewer | Sanitary Sewer |
| Size Depth | 117 Ft ,6 In |
| Size Frontage | 56 Ft ,9 In |
| Size Irregular | 56.8 X 117.5 Ft |
| Size Total Text | 56.8 X 117.5 Ft |
| Zoning Description | R2-2 |
Rooms
| Level | Type | Length | Width | Dimensions |
|---|---|---|---|---|
| Main Level | Bedroom | 4.87 m | 4.72 m | 4.87 m x 4.72 m |
| Main Level | Kitchen | 4.16 m | 4.62 m | 4.16 m x 4.62 m |
| Main Level | Dining Room | 4.47 m | 3.7 m | 4.47 m x 3.7 m |
| Main Level | Bedroom 2 | 2.87 m | 2.93 m | 2.87 m x 2.93 m |
| Main Level | Bedroom 3 | 2.87 m | 2.85 m | 2.87 m x 2.85 m |
| Main Level | Bedroom 4 | 3.33 m | 4.05 m | 3.33 m x 4.05 m |
https://www.realtor.ca/real-estate/28223574/88-egerton-street-london-east-east-m-east-m
Contact Us
Contact us for more information
Durga Prasad Aaripaka
Salesperson
durgaprasad.c21.ca/
www.facebook.com/durgaprasadrealtor/
420 York Street
London, Ontario N6B 1R1
(519) 673-3390
Richard Salhani
Salesperson
420 York Street
London, Ontario N6B 1R1
(519) 673-3390

