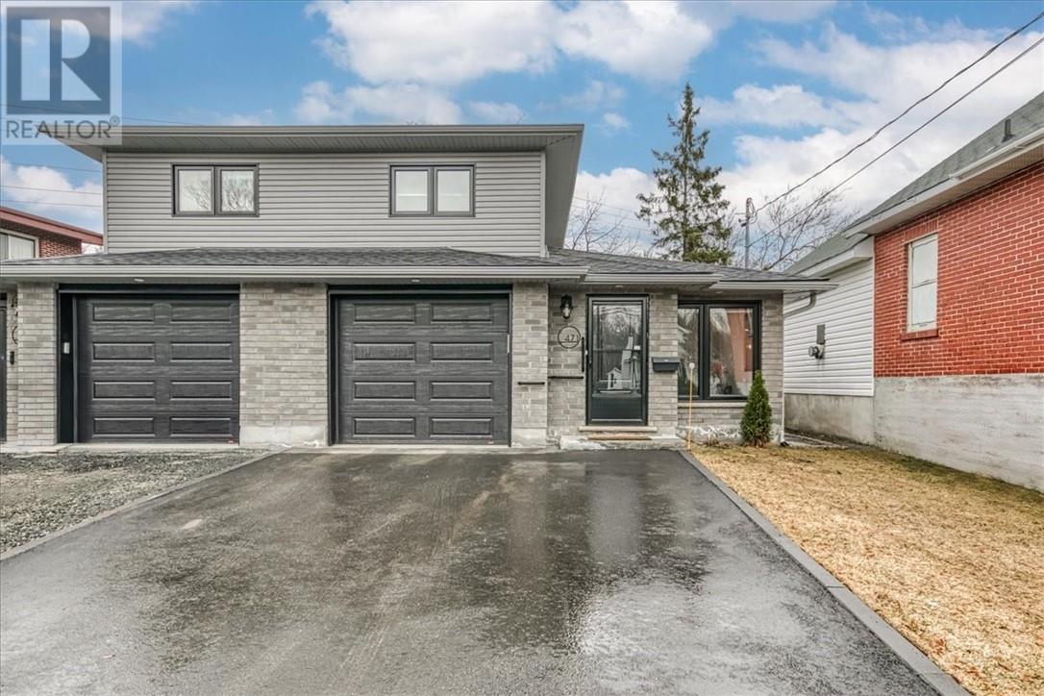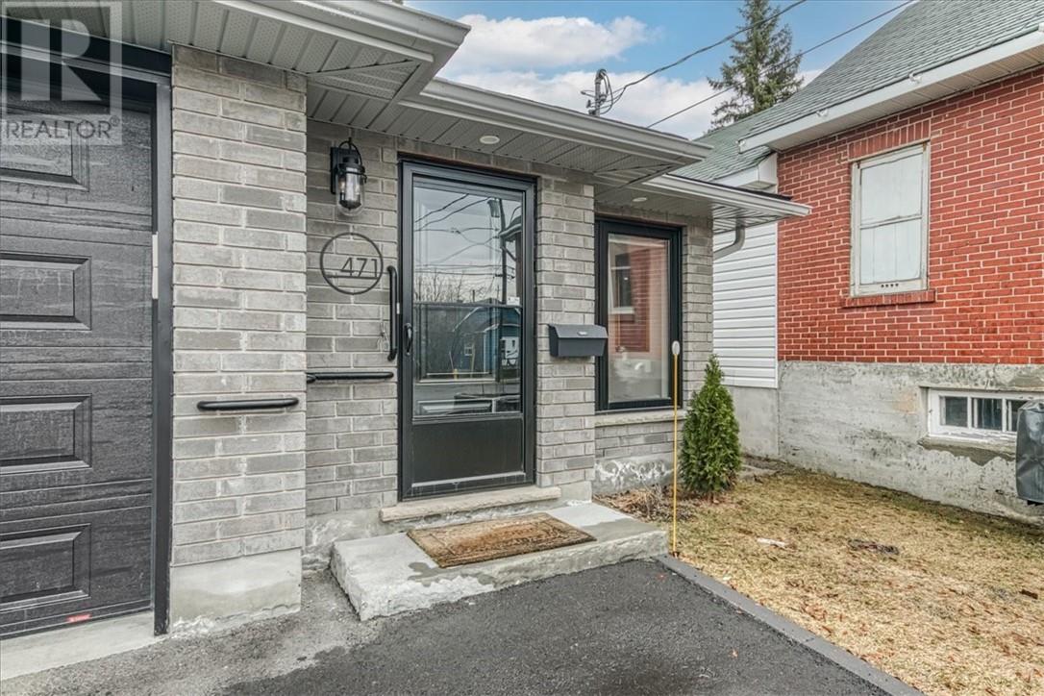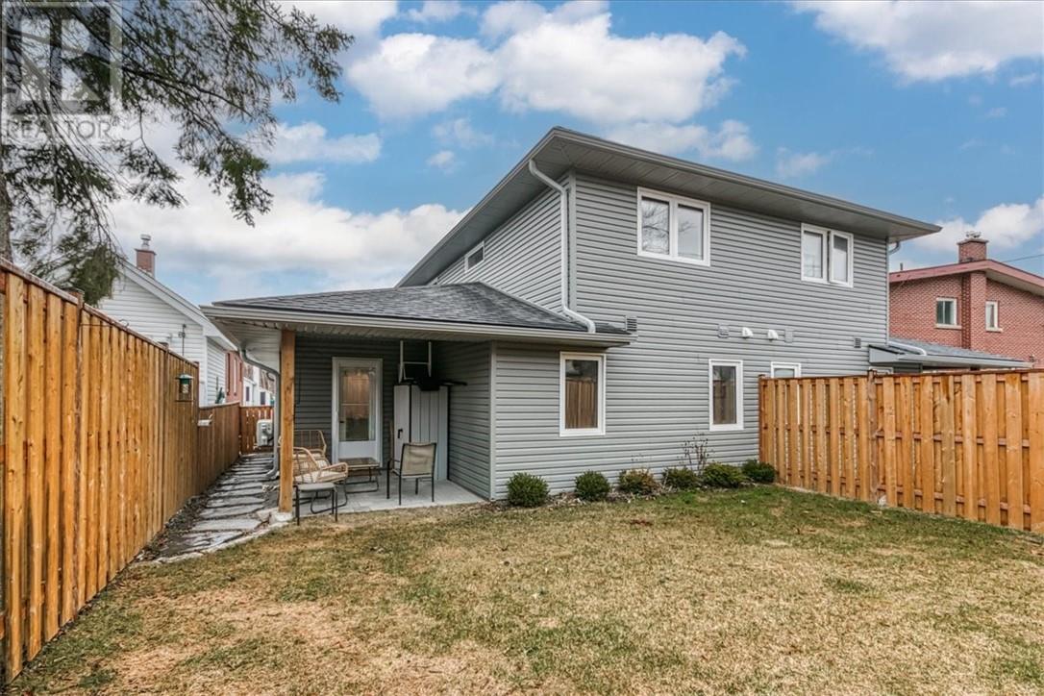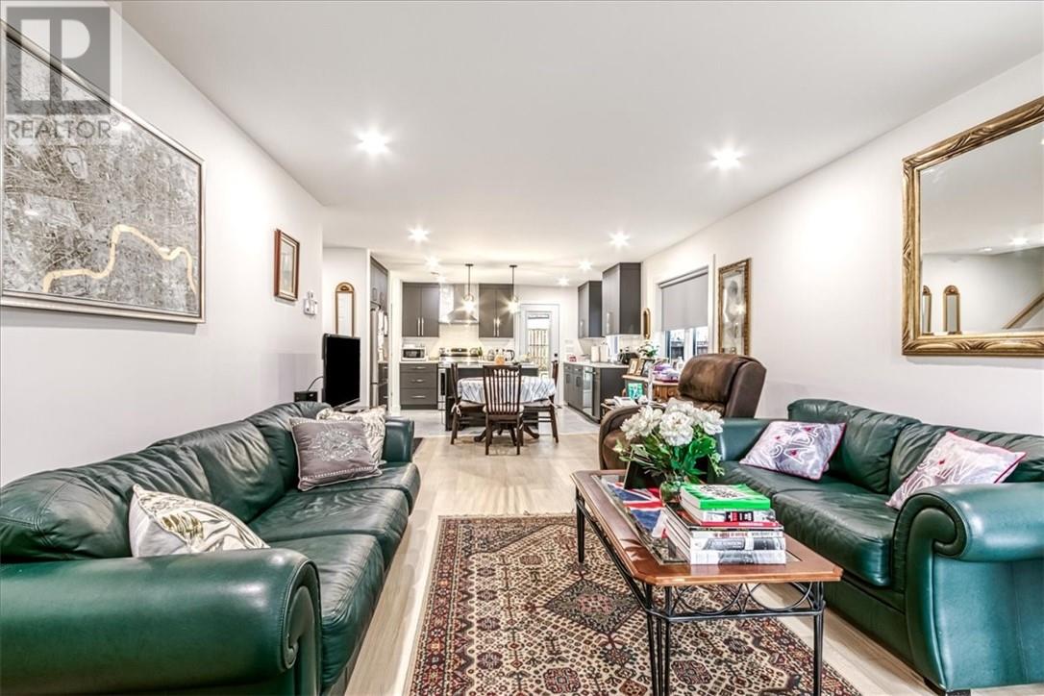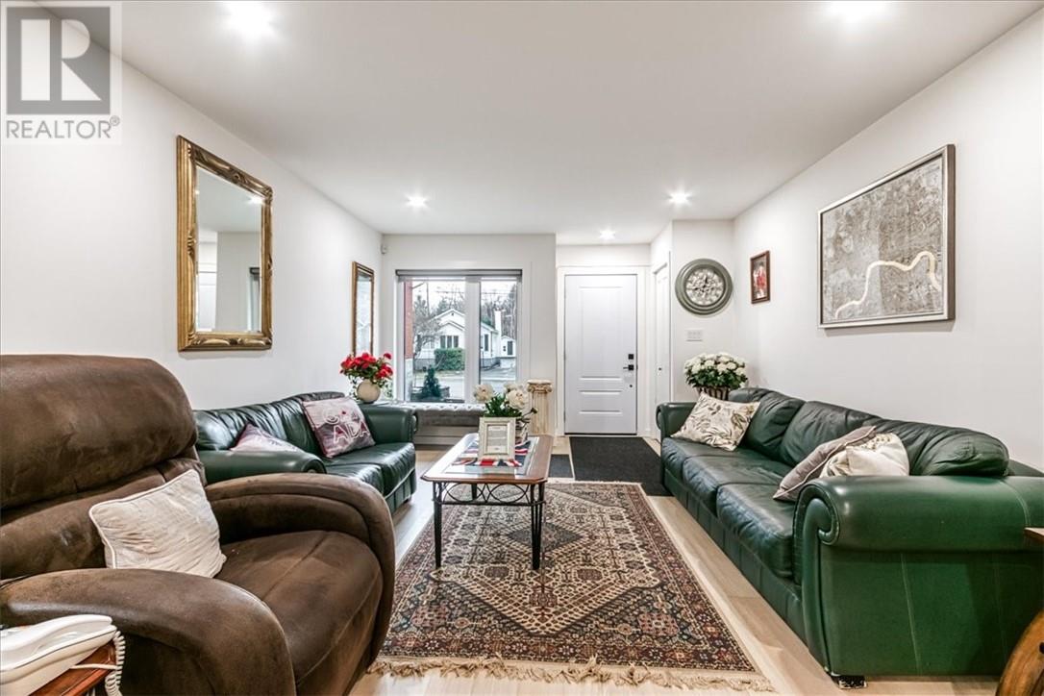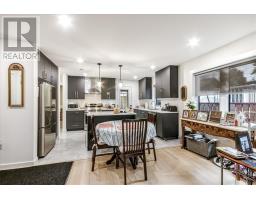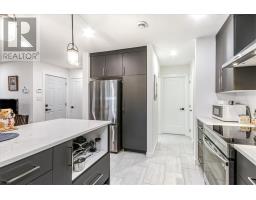471 Howey Drive Sudbury, Ontario P3B 1G4
$575,000
Don’t miss your chance to own this functional, move-in ready semi-detached home at 471 Howey Drive! Built in 2022 and perfectly situated for easy access to all amenities, this home is designed for modern living. The bright, open-concept main floor features a spacious kitchen with ample counter space and natural light pouring in, creating the perfect setting for everyday life and entertaining. The primary bedroom is conveniently located just off the main living area, offering large closets and easy access to a three-piece bathroom with walk-in shower right across the hall — ideal for comfortable, one-floor living. Upstairs, you’ll find two generously sized bedrooms and another full bathroom, providing plenty of space for family, guests, or a home office. Step through the patio door off the kitchen to enjoy a beautiful stone patio and a fully fenced backyard, offering privacy and a perfect outdoor retreat. With a paved driveway, in-floor natural gas heating, and ductless air conditioning, this home checks all the boxes. Move in and start enjoying right away — there’s absolutely nothing to do! Book your private showing today before it’s gone! (id:50886)
Property Details
| MLS® Number | 2121857 |
| Property Type | Single Family |
| Amenities Near By | Hospital, Park, Public Transit, University |
| Equipment Type | None |
| Rental Equipment Type | None |
| Storage Type | Storage Shed |
| Structure | Dog Run - Fenced In, Patio(s) |
Building
| Bathroom Total | 2 |
| Bedrooms Total | 3 |
| Architectural Style | 2 Level |
| Basement Type | None |
| Exterior Finish | Brick, Vinyl Siding |
| Fire Protection | Fire Alarm System, Security System |
| Flooring Type | Laminate, Tile, Carpeted |
| Foundation Type | Block, Concrete |
| Heating Type | Boiler |
| Roof Material | Asphalt Shingle |
| Roof Style | Unknown |
| Stories Total | 2 |
| Type | House |
| Utility Water | Municipal Water |
Parking
| Garage |
Land
| Acreage | No |
| Fence Type | Fenced Yard |
| Land Amenities | Hospital, Park, Public Transit, University |
| Sewer | Municipal Sewage System |
| Size Total Text | Under 1/2 Acre |
| Zoning Description | R2-2 |
Rooms
| Level | Type | Length | Width | Dimensions |
|---|---|---|---|---|
| Second Level | Bathroom | 8 x 8'4 | ||
| Second Level | Bedroom | 10'2 x 11'6 | ||
| Second Level | Bedroom | 11 x 11'6 | ||
| Main Level | Primary Bedroom | 11 x 11'6 | ||
| Main Level | Bathroom | 5'10 x 9 | ||
| Main Level | Living Room/dining Room | 13 x 20 | ||
| Main Level | Eat In Kitchen | 13 x 14 |
https://www.realtor.ca/real-estate/28223556/471-howey-drive-sudbury
Contact Us
Contact us for more information
Trevor Beange
Salesperson
1349 Lasalle Blvd Suite 208
Sudbury, Ontario P3A 1Z2
(705) 560-5650
(800) 601-8601
(705) 560-9492
www.remaxcrown.ca/

