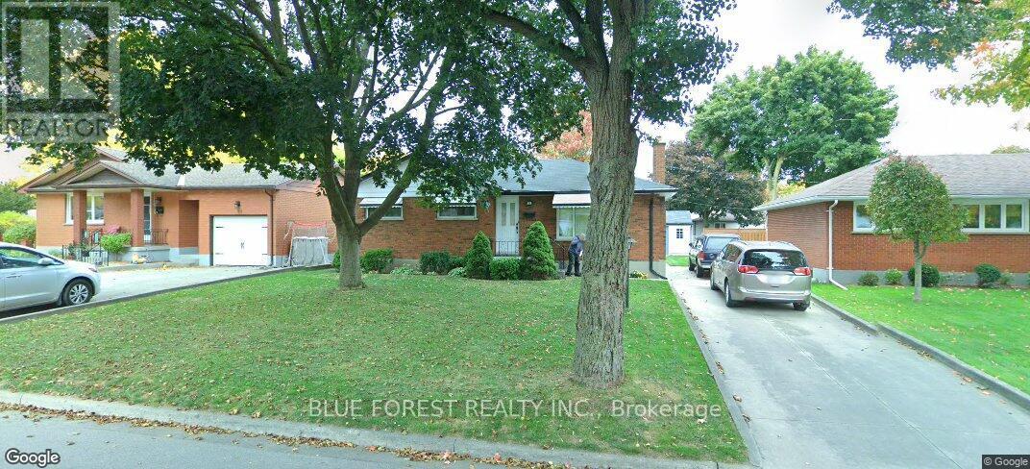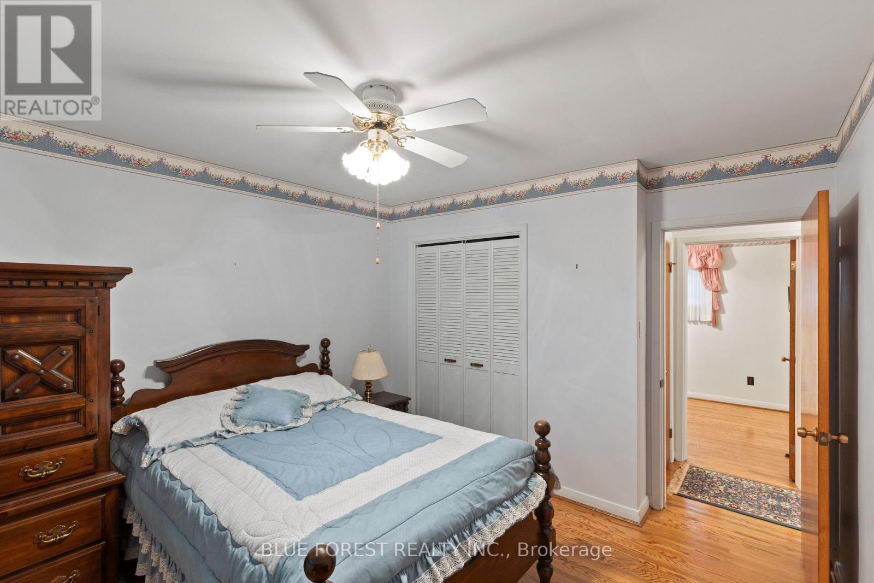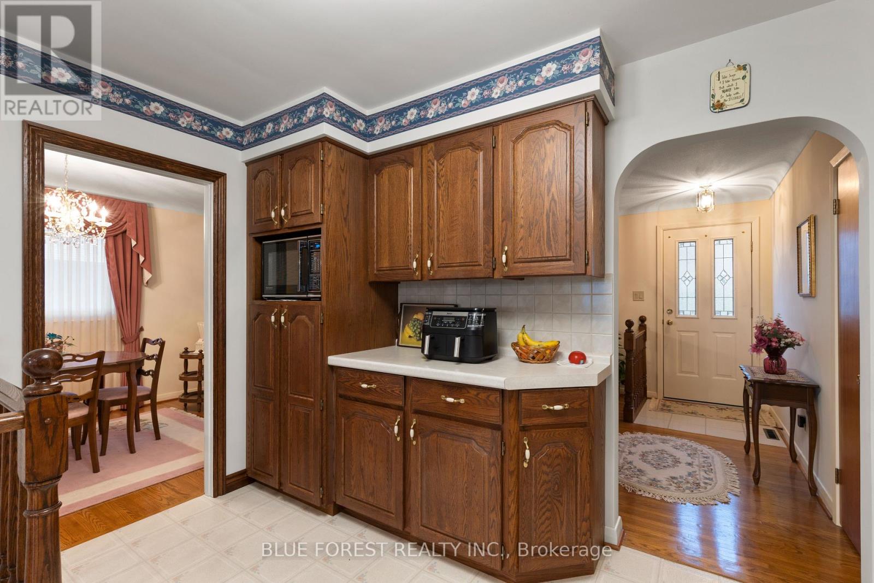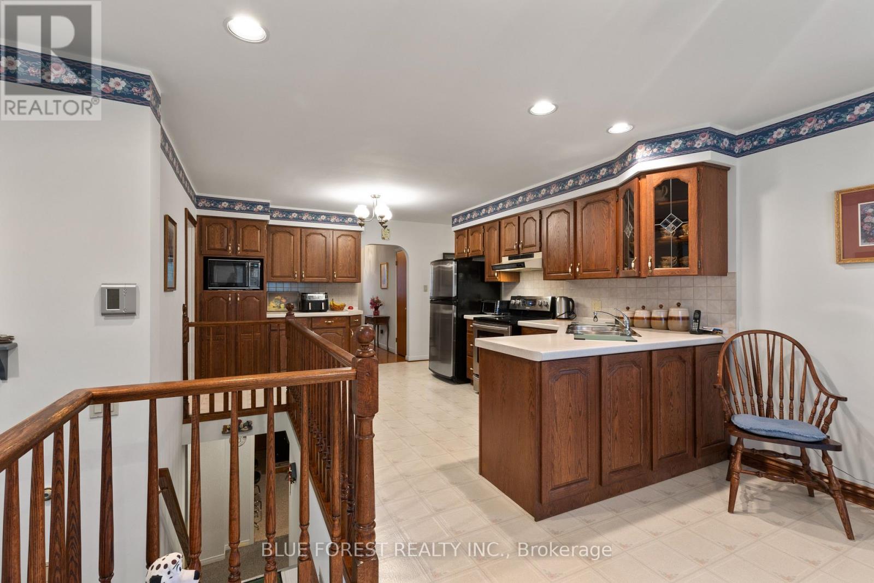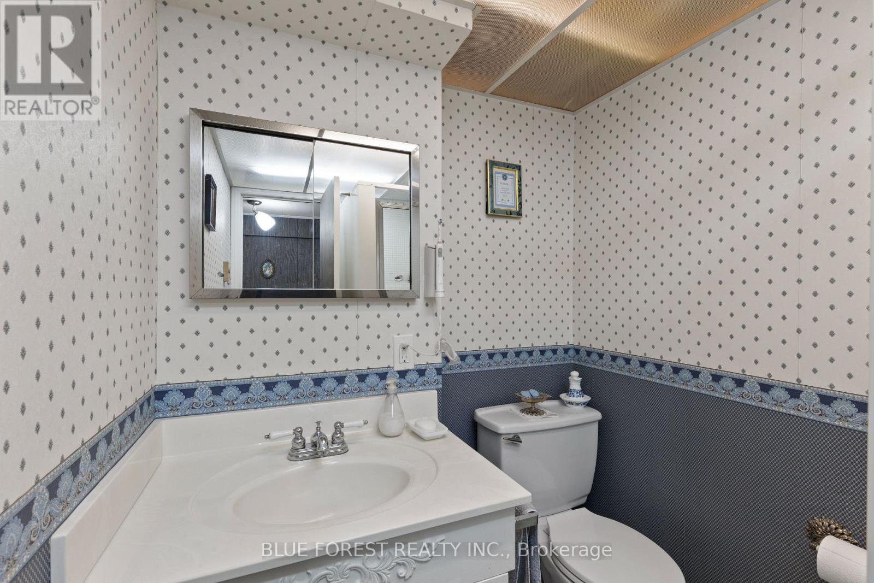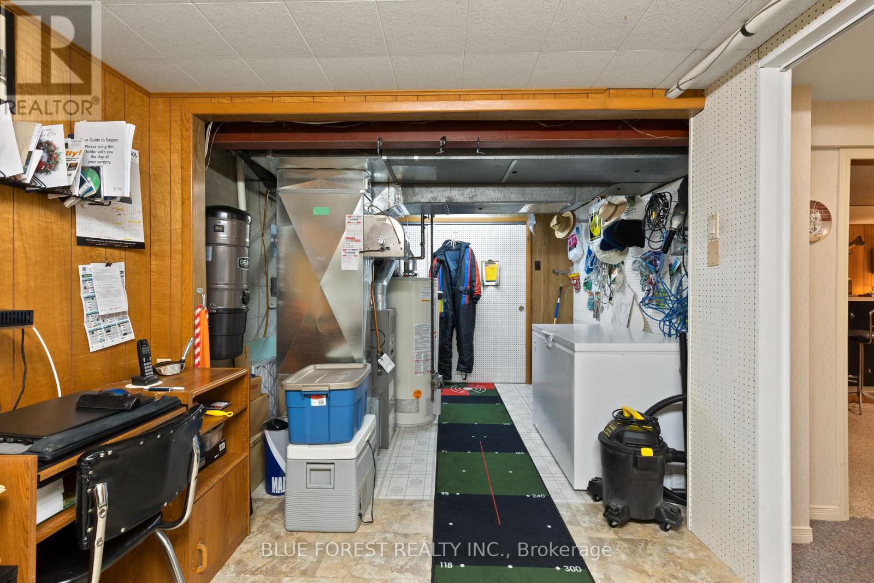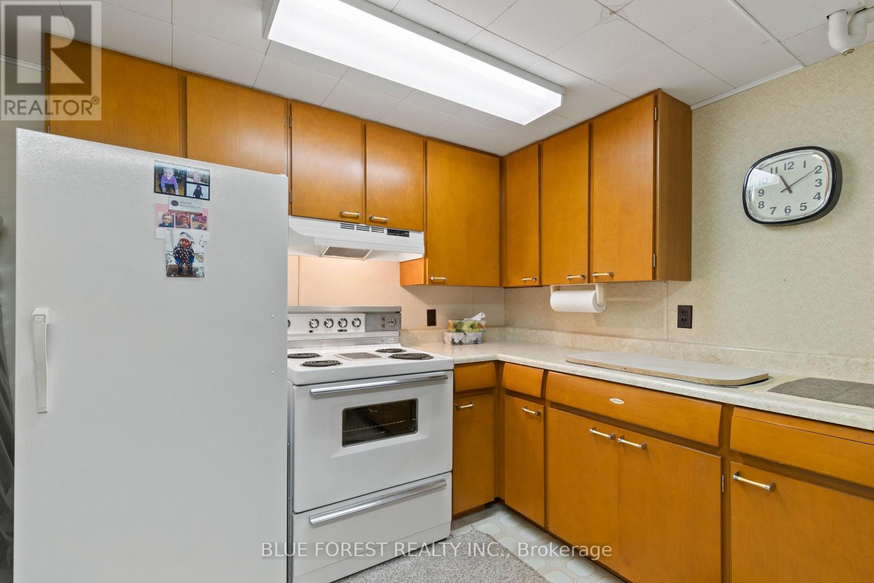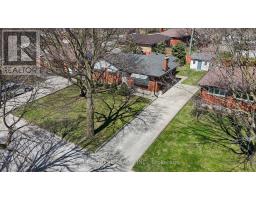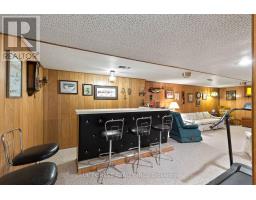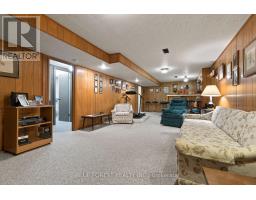41 Eldorado Avenue London East, Ontario N5W 1S7
4 Bedroom
2 Bathroom
1,100 - 1,500 ft2
Bungalow
Fireplace
Central Air Conditioning
Forced Air
Landscaped
$528,888
Welcome to 41 Eldorado ave. This home has had one owner and the Pride of ownership is visible. This is the Perfect home to raise a family. Quiet sought after area with schools, transit , Place of Worship. East Park is just up the street. Look at the addition off the Kitchen which gives you a great breakfast nook to enjoy. This is a Solid Brick bungalow with an oversized shed in the Back Yard. (id:50886)
Property Details
| MLS® Number | X12107666 |
| Property Type | Single Family |
| Community Name | East O |
| Amenities Near By | Place Of Worship, Park, Public Transit, Schools |
| Parking Space Total | 4 |
| Structure | Porch, Shed |
Building
| Bathroom Total | 2 |
| Bedrooms Above Ground | 4 |
| Bedrooms Total | 4 |
| Age | 51 To 99 Years |
| Amenities | Fireplace(s) |
| Appliances | Water Heater, Water Meter, Dishwasher, Dryer, Freezer, Stove, Washer, Window Coverings, Refrigerator |
| Architectural Style | Bungalow |
| Basement Development | Partially Finished |
| Basement Type | N/a (partially Finished) |
| Construction Style Attachment | Detached |
| Cooling Type | Central Air Conditioning |
| Exterior Finish | Brick |
| Fireplace Present | Yes |
| Fireplace Total | 1 |
| Foundation Type | Concrete |
| Heating Fuel | Natural Gas |
| Heating Type | Forced Air |
| Stories Total | 1 |
| Size Interior | 1,100 - 1,500 Ft2 |
| Type | House |
| Utility Water | Municipal Water |
Parking
| No Garage |
Land
| Acreage | No |
| Fence Type | Partially Fenced |
| Land Amenities | Place Of Worship, Park, Public Transit, Schools |
| Landscape Features | Landscaped |
| Sewer | Sanitary Sewer |
| Size Depth | 100 Ft |
| Size Frontage | 60 Ft |
| Size Irregular | 60 X 100 Ft |
| Size Total Text | 60 X 100 Ft |
| Zoning Description | R 1-7 |
Rooms
| Level | Type | Length | Width | Dimensions |
|---|---|---|---|---|
| Lower Level | Bedroom 4 | 3.44 m | 2.93 m | 3.44 m x 2.93 m |
| Lower Level | Utility Room | 6.25 m | 2.5 m | 6.25 m x 2.5 m |
| Lower Level | Laundry Room | 3.35 m | 2.74 m | 3.35 m x 2.74 m |
| Lower Level | Family Room | 9 m | 3.66 m | 9 m x 3.66 m |
| Main Level | Foyer | 3.35 m | 0.95 m | 3.35 m x 0.95 m |
| Main Level | Living Room | 5.15 m | 3.35 m | 5.15 m x 3.35 m |
| Main Level | Dining Room | 3.39 m | 2.8 m | 3.39 m x 2.8 m |
| Main Level | Kitchen | 4.72 m | 3.81 m | 4.72 m x 3.81 m |
| Main Level | Eating Area | 4.72 m | 3.17 m | 4.72 m x 3.17 m |
| Main Level | Bedroom | 3.66 m | 3.08 m | 3.66 m x 3.08 m |
| Main Level | Bedroom 2 | 3.07 m | 2.5 m | 3.07 m x 2.5 m |
| Main Level | Bedroom 3 | 3.66 m | 2.65 m | 3.66 m x 2.65 m |
Utilities
| Cable | Available |
| Sewer | Installed |
https://www.realtor.ca/real-estate/28223270/41-eldorado-avenue-london-east-east-o-east-o
Contact Us
Contact us for more information
Doug Galbraith
Salesperson
www.douggalbraith.ca/
Blue Forest Realty Inc.
(519) 649-1888
(519) 649-1888
www.soldbyblue.ca/

