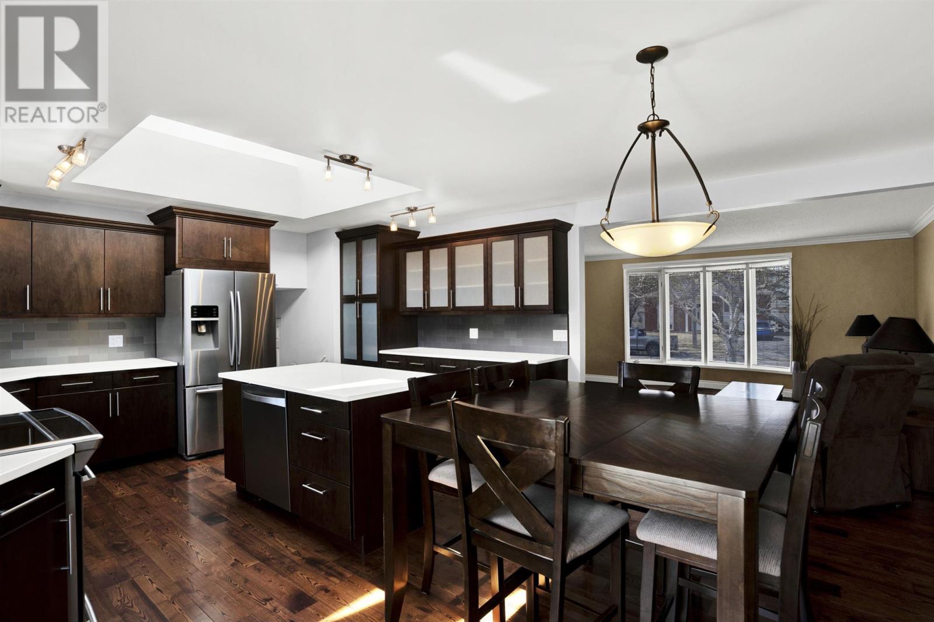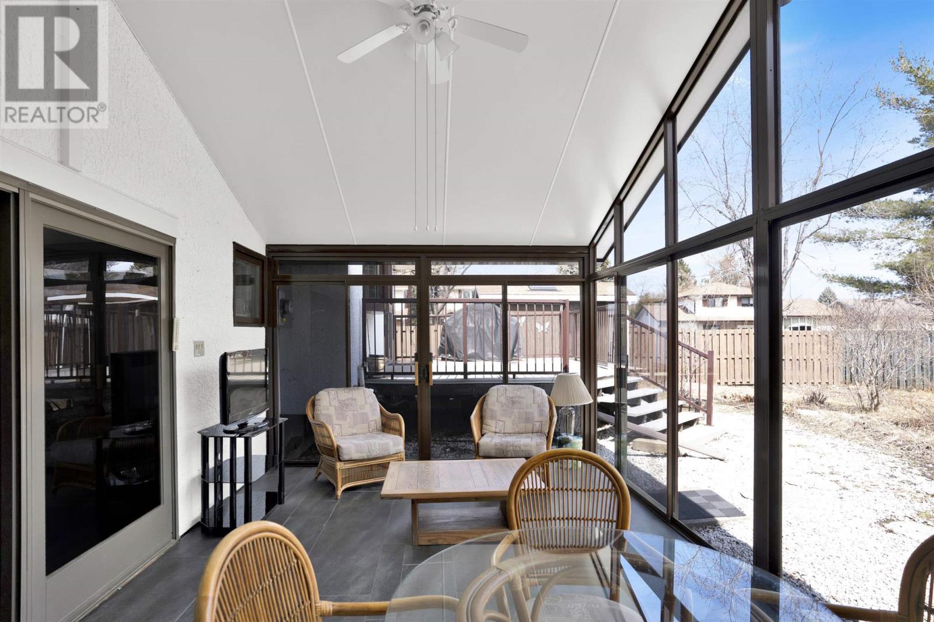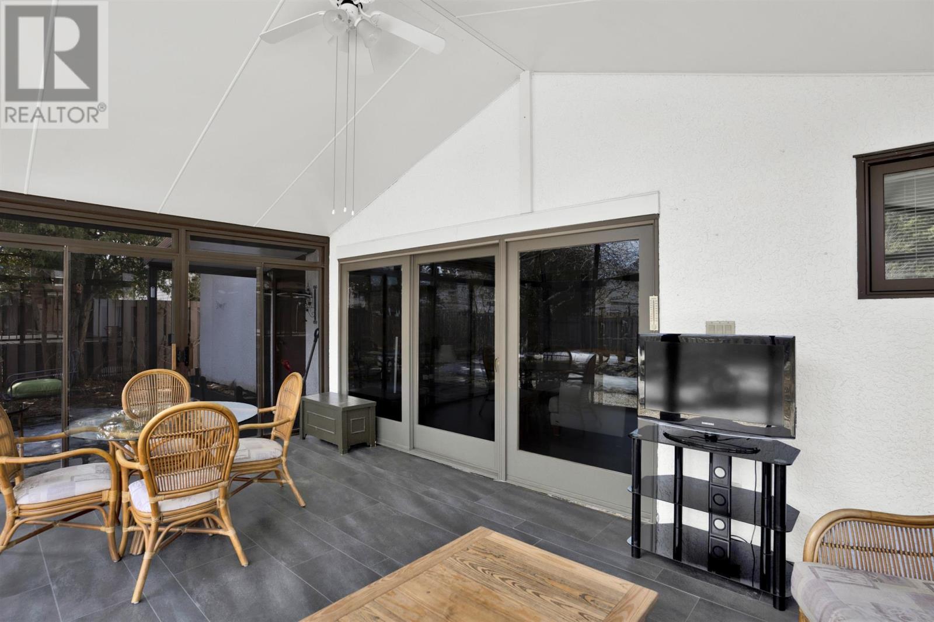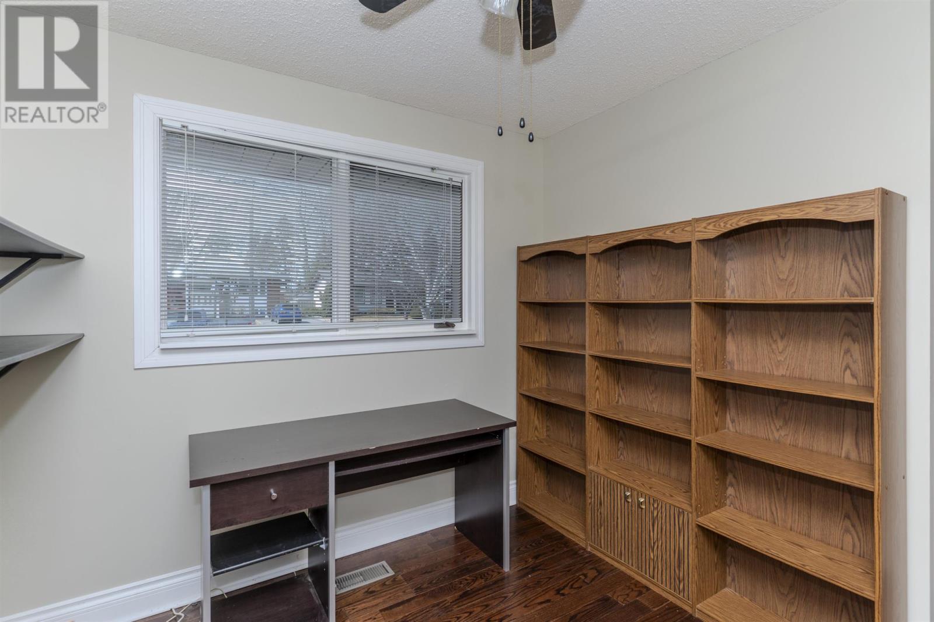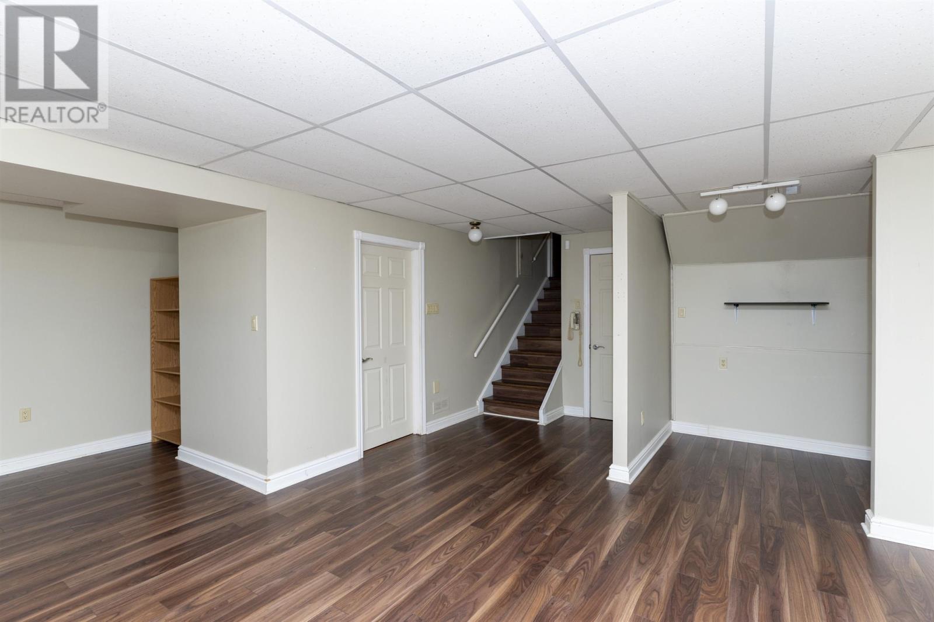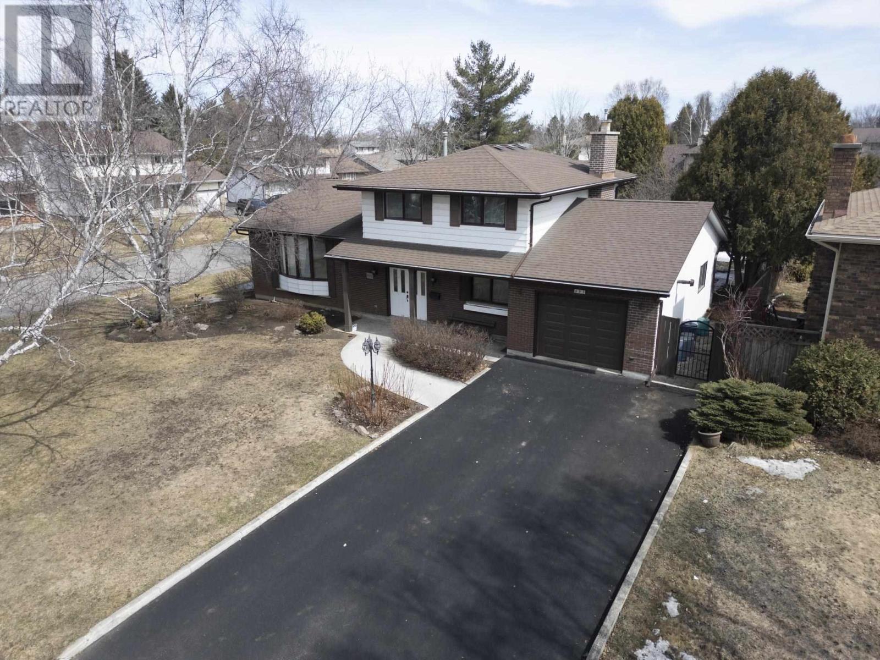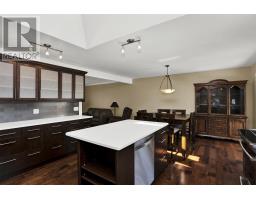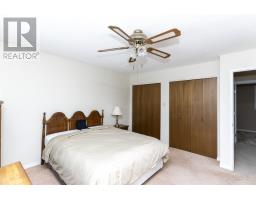683 Thornloe Dr Thunder Bay, Ontario P7C 5L2
3 Bedroom
4 Bathroom
1,797 ft2
Fireplace
Central Air Conditioning
Forced Air
$589,000
This nicely landscaped corner lot on desirable Thornloe Drive offers a beautiful updated kitchen, 3 bedrooms and 4 bathrooms. Main floor includes a dining room, living room, office, family room with gas fireplace. Other great benefits include a a fantastic sunroom, deck off the dining room, finished basement, rubber membrane driveway and a heated attached garage. (id:50886)
Property Details
| MLS® Number | TB250887 |
| Property Type | Single Family |
| Community Name | Thunder Bay |
| Communication Type | High Speed Internet |
| Storage Type | Storage Shed |
| Structure | Deck, Shed |
Building
| Bathroom Total | 4 |
| Bedrooms Above Ground | 3 |
| Bedrooms Total | 3 |
| Appliances | Dishwasher, Central Vacuum, Stove, Dryer, Microwave, Freezer, Refrigerator, Washer |
| Basement Development | Partially Finished,partially Finished |
| Basement Type | Full (partially Finished), Partial (partially Finished) |
| Construction Style Attachment | Detached |
| Construction Style Split Level | Sidesplit |
| Cooling Type | Central Air Conditioning |
| Exterior Finish | Brick, Wood |
| Fireplace Present | Yes |
| Fireplace Total | 1 |
| Flooring Type | Hardwood |
| Foundation Type | Poured Concrete |
| Half Bath Total | 1 |
| Heating Fuel | Natural Gas |
| Heating Type | Forced Air |
| Size Interior | 1,797 Ft2 |
| Utility Water | Municipal Water |
Parking
| Garage | |
| Attached Garage | |
| See Remarks |
Land
| Access Type | Road Access |
| Acreage | No |
| Fence Type | Fenced Yard |
| Sewer | Sanitary Sewer |
| Size Depth | 110 Ft |
| Size Frontage | 75.0000 |
| Size Total Text | Under 1/2 Acre |
Rooms
| Level | Type | Length | Width | Dimensions |
|---|---|---|---|---|
| Second Level | Primary Bedroom | 13.4 x 12.8 | ||
| Second Level | Bedroom | 9.4 x 12.7 | ||
| Second Level | Bedroom | 8.6 x 10.8 | ||
| Second Level | Bathroom | 3 PC | ||
| Second Level | Ensuite | 3 pc | ||
| Basement | Recreation Room | 13.8 x 15 | ||
| Basement | Bathroom | 3 pc | ||
| Main Level | Kitchen | 14.9 x 11.8 | ||
| Main Level | Dining Room | 14.9 x 9.2 | ||
| Main Level | Living Room | 17.4 x 13.9 | ||
| Main Level | Family Room | 13.2 x 16.6 | ||
| Main Level | Bathroom | 2 pc |
Utilities
| Cable | Available |
| Electricity | Available |
| Natural Gas | Available |
| Telephone | Available |
https://www.realtor.ca/real-estate/28223089/683-thornloe-dr-thunder-bay-thunder-bay
Contact Us
Contact us for more information
Jason Mallon
Salesperson
Royal LePage Lannon Realty
1141 Barton St
Thunder Bay, Ontario P7B 5N3
1141 Barton St
Thunder Bay, Ontario P7B 5N3
(807) 623-5011
(807) 623-3056
WWW.ROYALLEPAGETHUNDERBAY.COM








