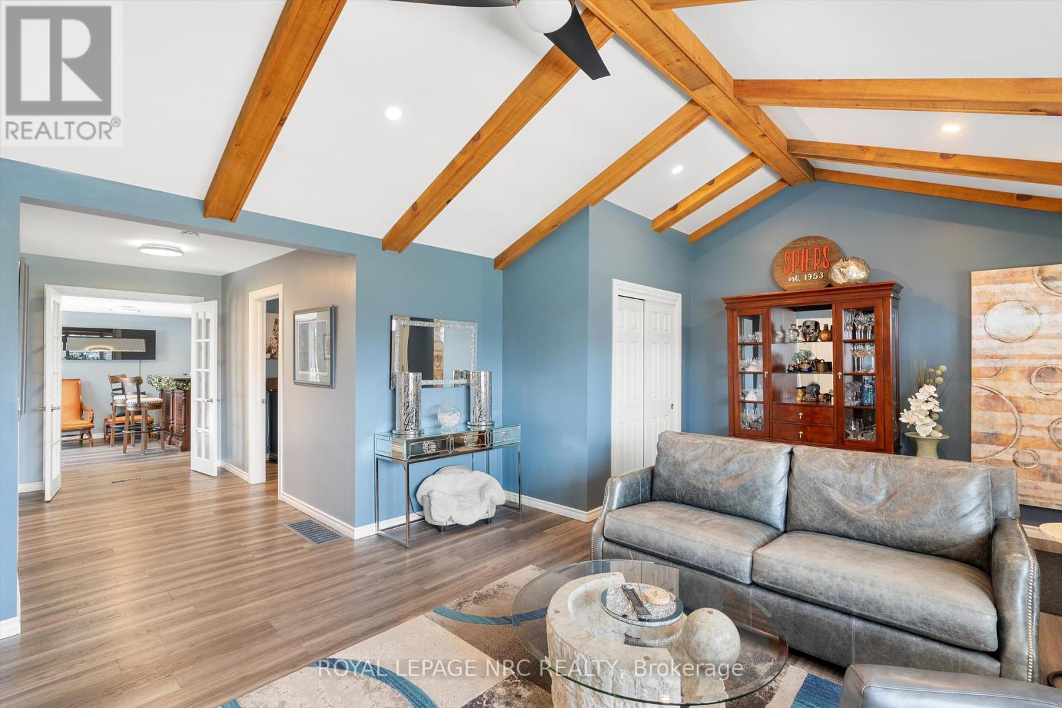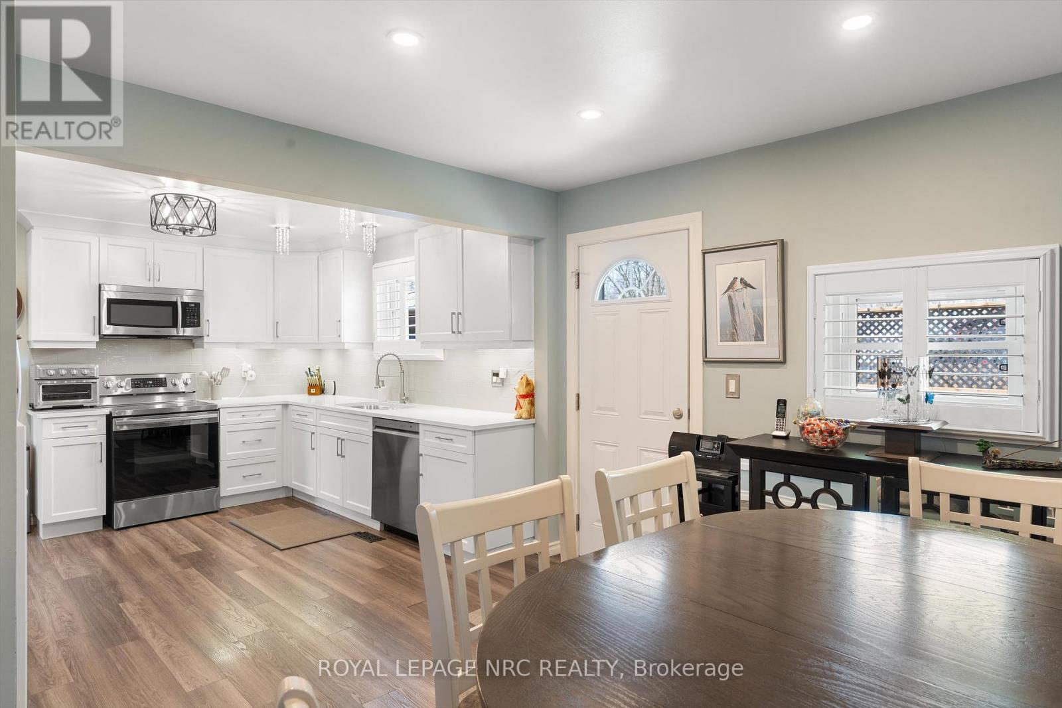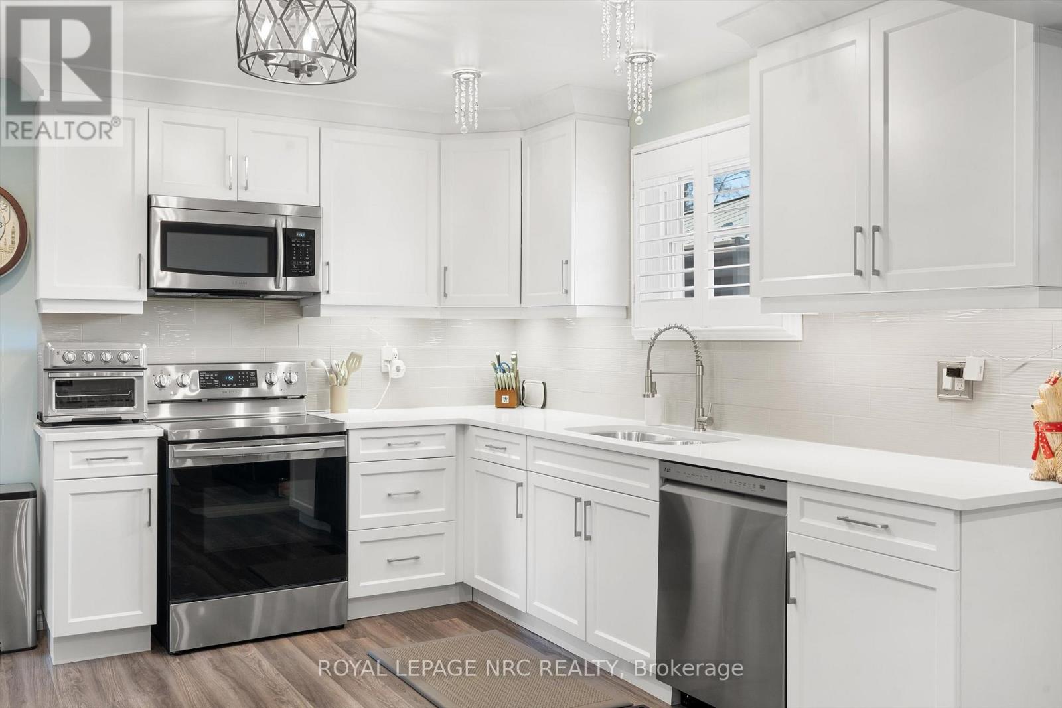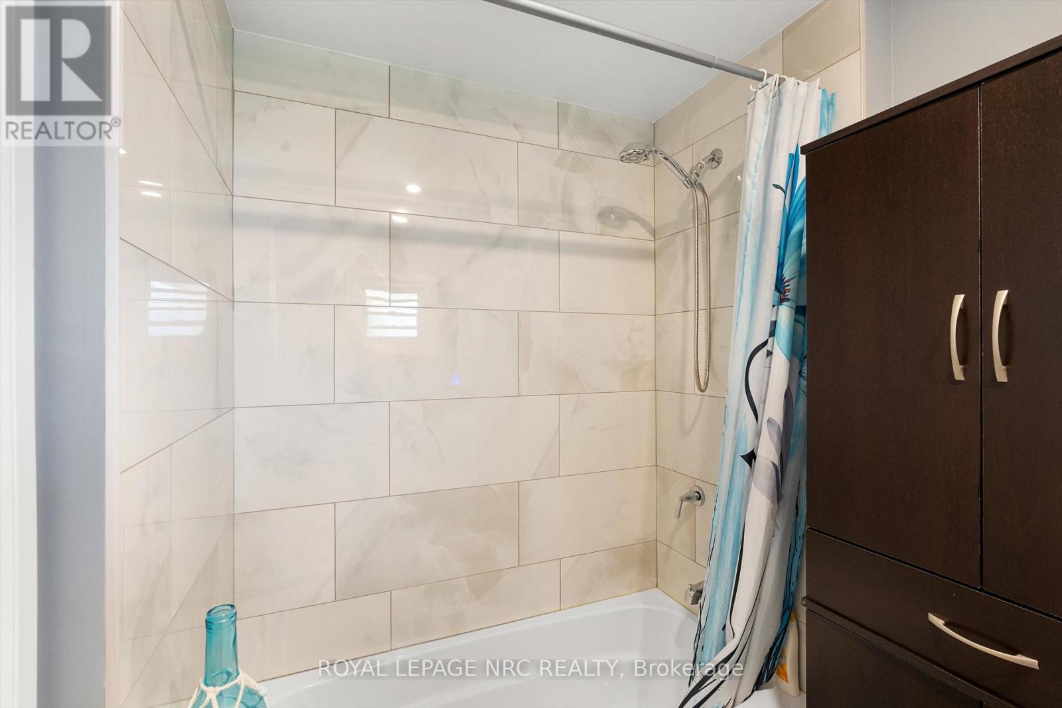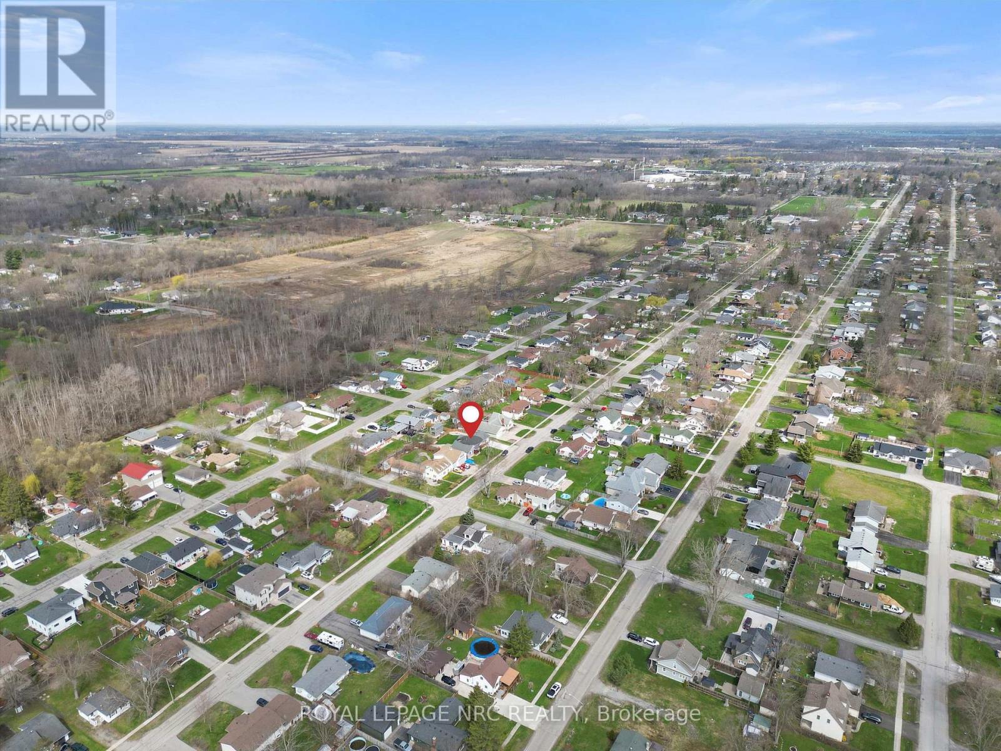487 Scott Avenue Fort Erie, Ontario L2A 5E8
$599,900
Welcome to 487 Scott Avenue, a beautiful 1,881 sq. ft. bungalow nestled on a generous 80 by 110-foot lot in the heart of Crescent Park, Fort Erie. This 4-bedroom, 2-bathroom home has been thoughtfully updated over the past five years, offering a seamless blend of comfort, style, and practicality. One bathroom features a sleek walk-in shower, while the other maintains a classic layout - ideal for families or guests. Some upgrades include new windows throughout - highlighted by a stunning curved bay window - along with a new furnace, AC, gas water heater, and a freshly painted interior. Additional highlights include a new garage door and a professional OMNI Drainage System in the crawlspace under the kitchen and bedroom areas, complete with two sump pumps. Outdoors, the property shines with two welcoming front decks, a spacious rear deck, a patio, and a screened-in gazebo - all set within a fully fenced, fully landscaped backyard that's perfect for entertaining or simply unwinding. With a double concrete driveway and a single-car garage, this move-in-ready home offers the complete package in one of Fort Erie's most desirable neighbourhoods. (id:50886)
Property Details
| MLS® Number | X12107404 |
| Property Type | Single Family |
| Community Name | 334 - Crescent Park |
| Amenities Near By | Beach, Park, Public Transit, Schools |
| Equipment Type | Water Heater - Electric |
| Features | Gazebo |
| Parking Space Total | 5 |
| Rental Equipment Type | Water Heater - Electric |
| Structure | Deck, Patio(s) |
Building
| Bathroom Total | 2 |
| Bedrooms Above Ground | 4 |
| Bedrooms Total | 4 |
| Age | 51 To 99 Years |
| Appliances | Garage Door Opener Remote(s), Dishwasher, Dryer, Microwave, Stove, Washer, Window Coverings, Refrigerator |
| Architectural Style | Bungalow |
| Construction Style Attachment | Detached |
| Cooling Type | Central Air Conditioning |
| Exterior Finish | Vinyl Siding |
| Foundation Type | Poured Concrete |
| Heating Fuel | Natural Gas |
| Heating Type | Forced Air |
| Stories Total | 1 |
| Size Interior | 1,500 - 2,000 Ft2 |
| Type | House |
| Utility Water | Municipal Water |
Parking
| Attached Garage | |
| Garage |
Land
| Acreage | No |
| Fence Type | Fully Fenced, Fenced Yard |
| Land Amenities | Beach, Park, Public Transit, Schools |
| Landscape Features | Landscaped |
| Sewer | Sanitary Sewer |
| Size Depth | 110 Ft ,3 In |
| Size Frontage | 80 Ft ,2 In |
| Size Irregular | 80.2 X 110.3 Ft |
| Size Total Text | 80.2 X 110.3 Ft |
| Zoning Description | R1 |
Rooms
| Level | Type | Length | Width | Dimensions |
|---|---|---|---|---|
| Main Level | Living Room | 7.08 m | 4.47 m | 7.08 m x 4.47 m |
| Main Level | Den | 3.5 m | 3.4 m | 3.5 m x 3.4 m |
| Main Level | Bedroom | 3.48 m | 3.4 m | 3.48 m x 3.4 m |
| Main Level | Bathroom | 2.66 m | 1.67 m | 2.66 m x 1.67 m |
| Main Level | Dining Room | 4.57 m | 2.23 m | 4.57 m x 2.23 m |
| Main Level | Kitchen | 4.49 m | 3.5 m | 4.49 m x 3.5 m |
| Main Level | Bedroom 2 | 3.58 m | 2.84 m | 3.58 m x 2.84 m |
| Main Level | Bedroom 3 | 3.47 m | 2.61 m | 3.47 m x 2.61 m |
| Main Level | Primary Bedroom | 4.16 m | 3.55 m | 4.16 m x 3.55 m |
| Main Level | Bathroom | 2.59 m | 1.67 m | 2.59 m x 1.67 m |
Utilities
| Cable | Available |
| Sewer | Installed |
Contact Us
Contact us for more information
Jordyne Exnowski
Salesperson
www.facebook.com/TeamMilosrlp
www.instagram.com/jordyne.exnowskirlp?igsh=M2E2ZnhwNTRhOG1u&utm_source=qr
318 Ridge Road N
Ridgeway, Ontario L0S 1N0
(905) 894-4014
www.nrcrealty.ca/
Milos Krtek
Salesperson
www.miloshomes.com/
www.facebook.com/TeamMilosrlp
www.linkedin.com/in/teammilos2022?utm_source=share&utm_campaign=share_via&utm_content=profil
www.instagram.com/teammilosrlp?igsh=MTA1YXgybzBqM2VvZA%3D%3D&utm_source=qr
318 Ridge Road N
Ridgeway, Ontario L0S 1N0
(905) 894-4014
www.nrcrealty.ca/






